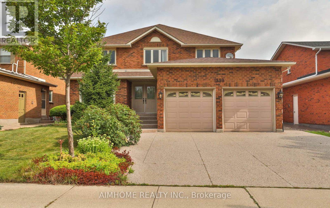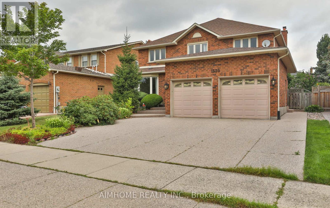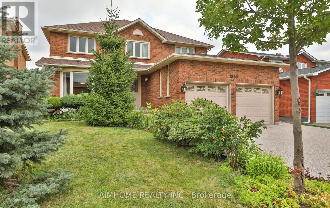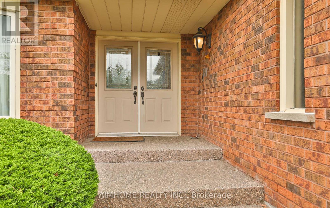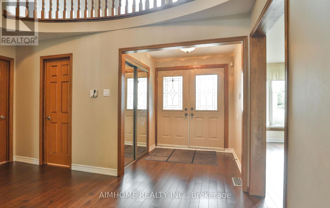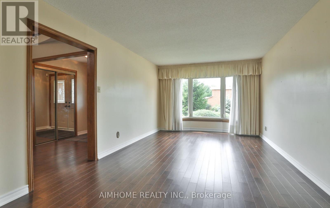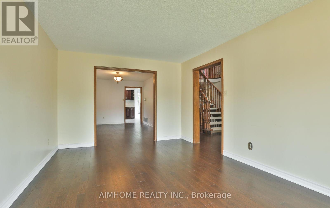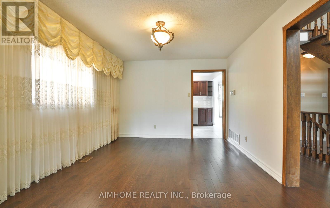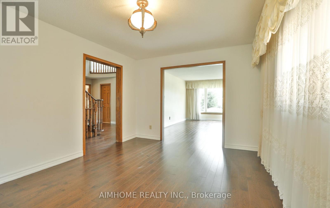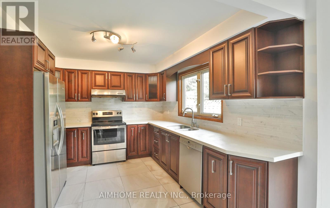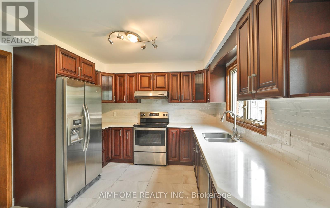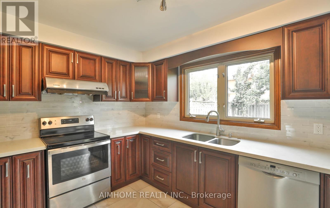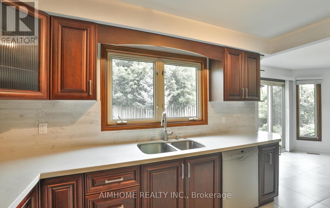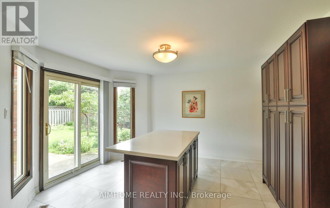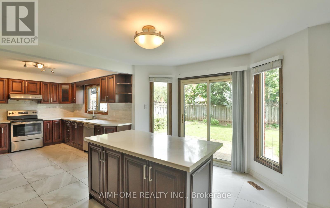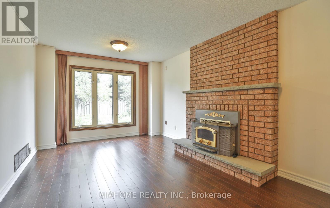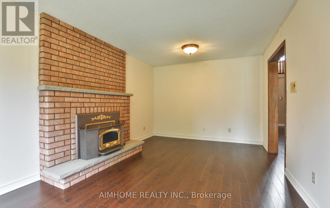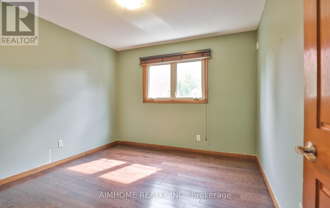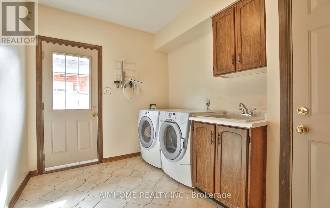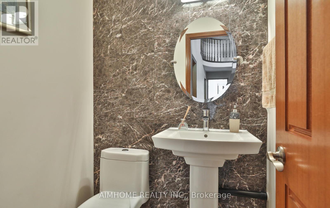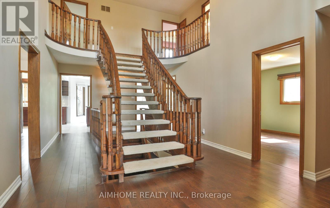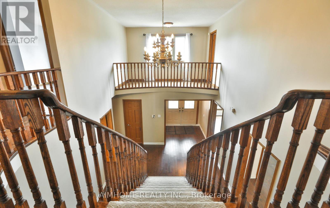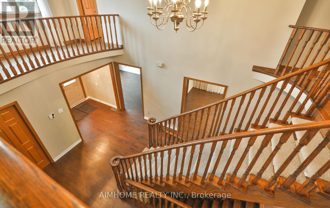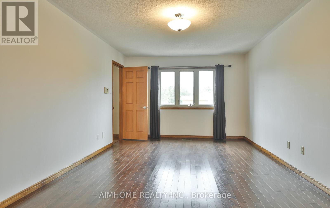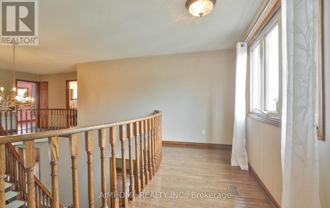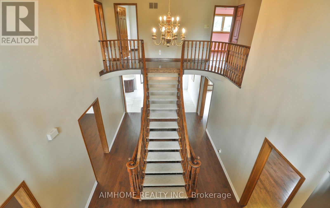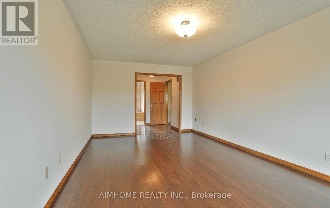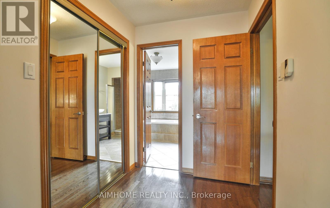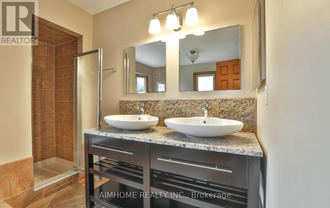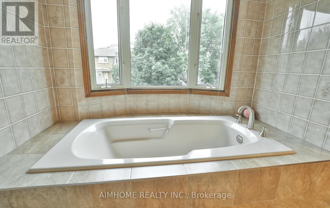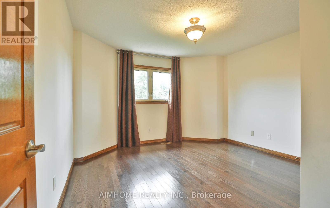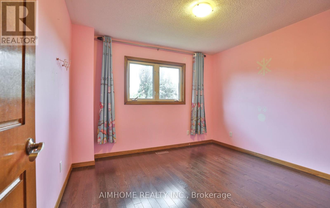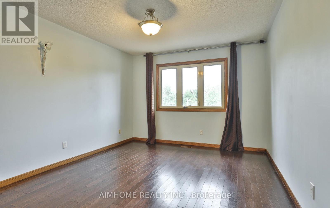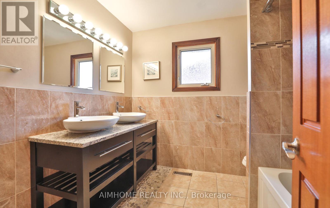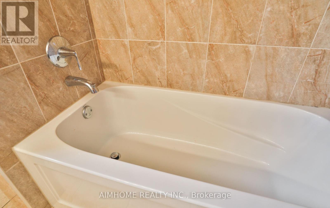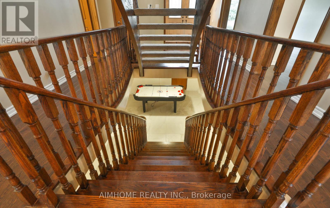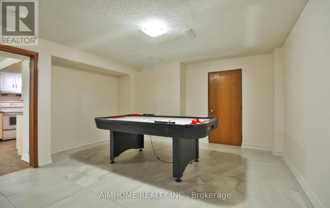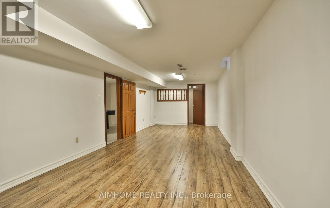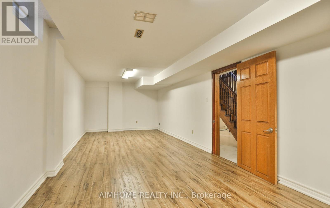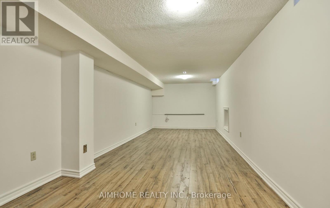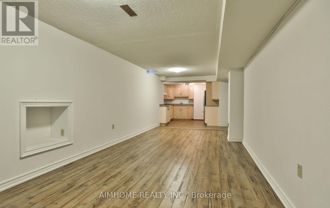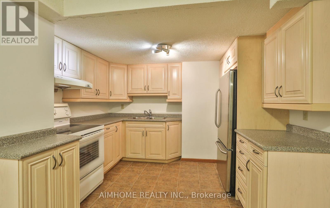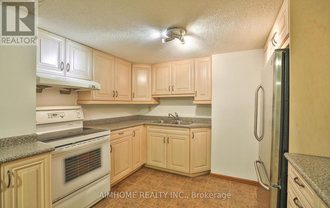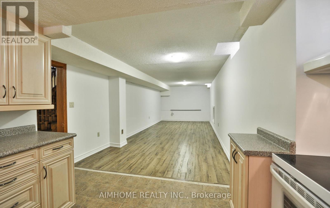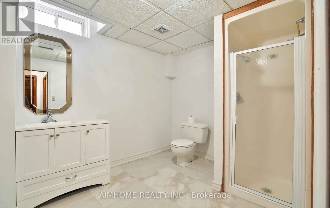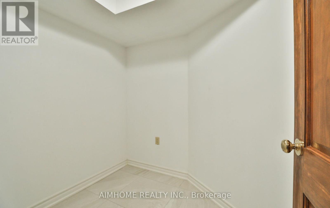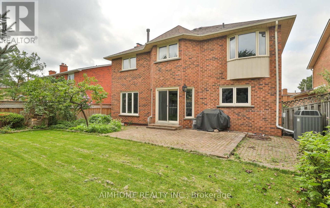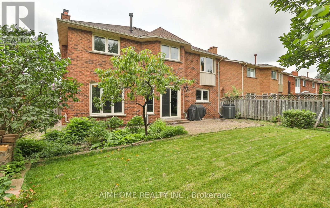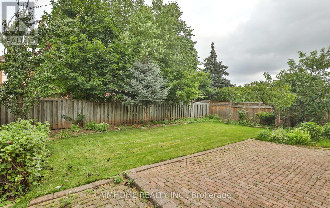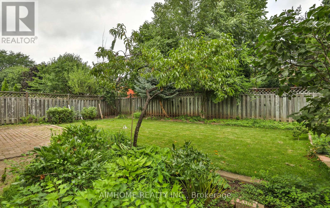1339 Windrush Drive Oakville, Ontario L6M 1W4
5 Bedroom
4 Bathroom
3,000 - 3,500 ft2
Fireplace
Central Air Conditioning
Forced Air
$5,000 Monthly
Lovingly Updated And Meticulously Maintained Home In Glen Abbey. Grand Foyer W/Scarlet O'hara Staircase, Upgraded Eat-In KitchenW/ Granite Counter Tops, Stainless Steel Appliances, Main Flr Laundry. Four Spacious Bedrooms Plus Office. Fully Renovated Bsmt W/ ModernKitchen. Steps To Renowned Schools And Community Centre, Beautiful Park With Trails, Golf Course, Yacht Club. Close Proximity To Go Station. EasyAccess To Highway. A Perfect Place To Call Home (id:24801)
Property Details
| MLS® Number | W12379465 |
| Property Type | Single Family |
| Community Name | 1007 - GA Glen Abbey |
| Equipment Type | Water Heater |
| Parking Space Total | 4 |
| Rental Equipment Type | Water Heater |
Building
| Bathroom Total | 4 |
| Bedrooms Above Ground | 4 |
| Bedrooms Below Ground | 1 |
| Bedrooms Total | 5 |
| Appliances | Dishwasher, Dryer, Two Stoves, Washer, Two Refrigerators |
| Basement Development | Finished |
| Basement Type | Full (finished) |
| Construction Style Attachment | Detached |
| Cooling Type | Central Air Conditioning |
| Exterior Finish | Brick |
| Fireplace Present | Yes |
| Fireplace Total | 1 |
| Fireplace Type | Woodstove |
| Flooring Type | Laminate, Ceramic, Hardwood |
| Foundation Type | Concrete |
| Half Bath Total | 1 |
| Heating Fuel | Natural Gas |
| Heating Type | Forced Air |
| Stories Total | 2 |
| Size Interior | 3,000 - 3,500 Ft2 |
| Type | House |
| Utility Water | Municipal Water |
Parking
| Attached Garage | |
| Garage |
Land
| Acreage | No |
| Sewer | Sanitary Sewer |
Rooms
| Level | Type | Length | Width | Dimensions |
|---|---|---|---|---|
| Second Level | Primary Bedroom | 6.09 m | 3.5 m | 6.09 m x 3.5 m |
| Second Level | Bedroom 2 | 4.01 m | 3.4 m | 4.01 m x 3.4 m |
| Second Level | Bedroom 3 | 3.4 m | 3.2 m | 3.4 m x 3.2 m |
| Second Level | Bedroom 4 | 3.96 m | 3.75 m | 3.96 m x 3.75 m |
| Basement | Playroom | 6.95 m | 3.27 m | 6.95 m x 3.27 m |
| Basement | Bedroom | 7.13 m | 3.2 m | 7.13 m x 3.2 m |
| Basement | Kitchen | 3.2 m | 3.65 m | 3.2 m x 3.65 m |
| Ground Level | Living Room | 5.23 m | 3.45 m | 5.23 m x 3.45 m |
| Ground Level | Dining Room | 4.57 m | 3.45 m | 4.57 m x 3.45 m |
| Ground Level | Kitchen | 3.6 m | 7.24 m | 3.6 m x 7.24 m |
| Ground Level | Family Room | 5.48 m | 3.35 m | 5.48 m x 3.35 m |
| Ground Level | Office | 3.37 m | 3.32 m | 3.37 m x 3.32 m |
Contact Us
Contact us for more information
Benjamin Lin
Salesperson
Aimhome Realty Inc.
(416) 490-0880
(416) 490-8850
www.aimhomerealty.ca/


