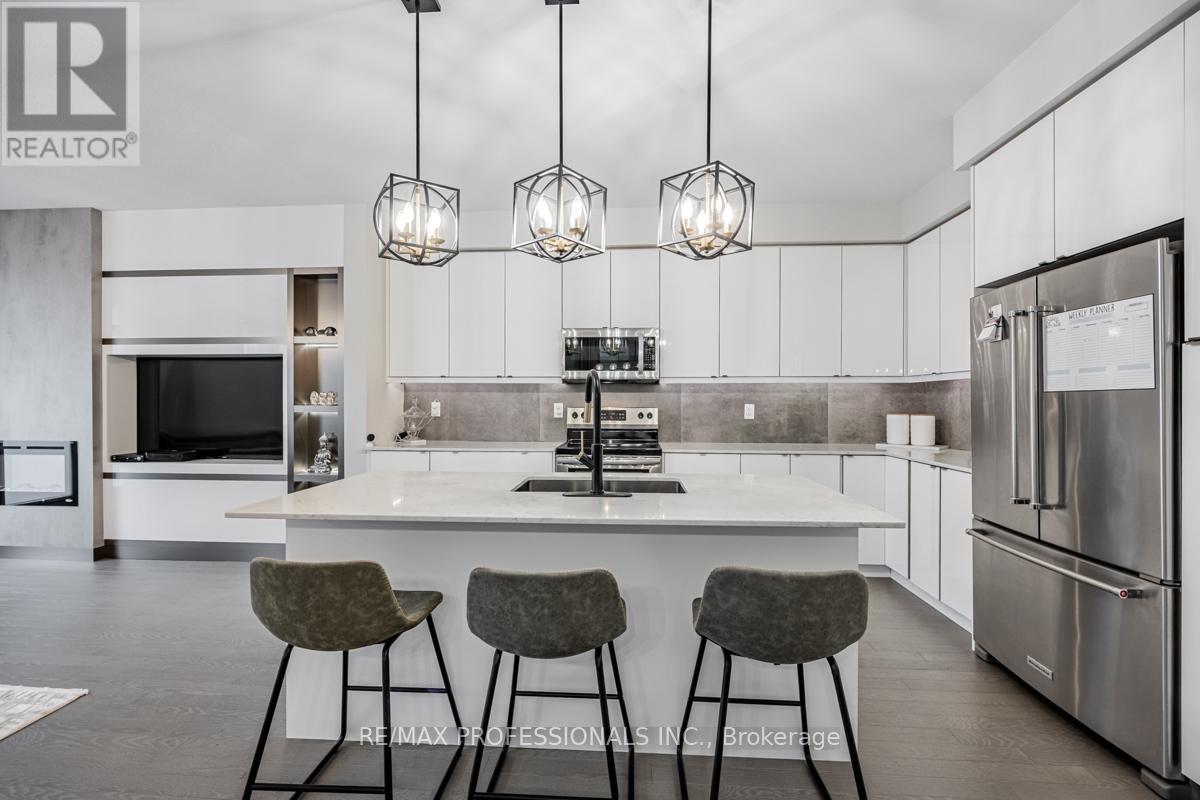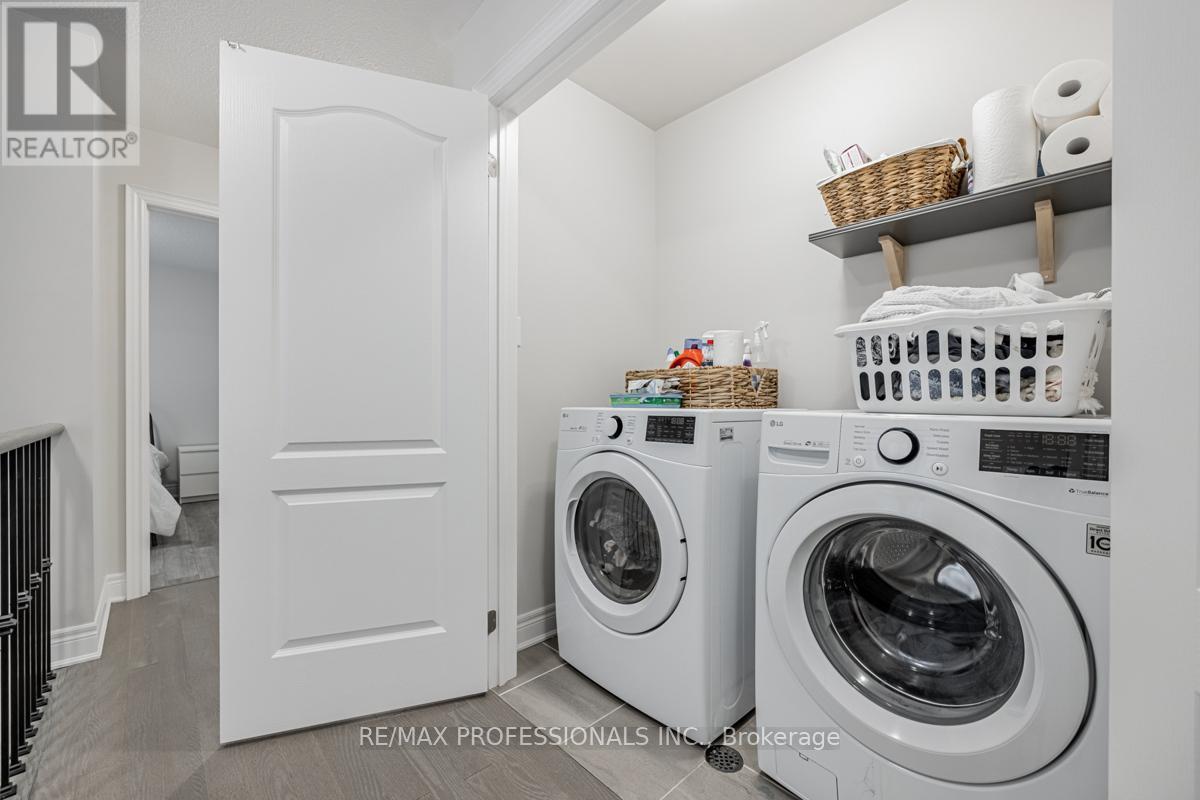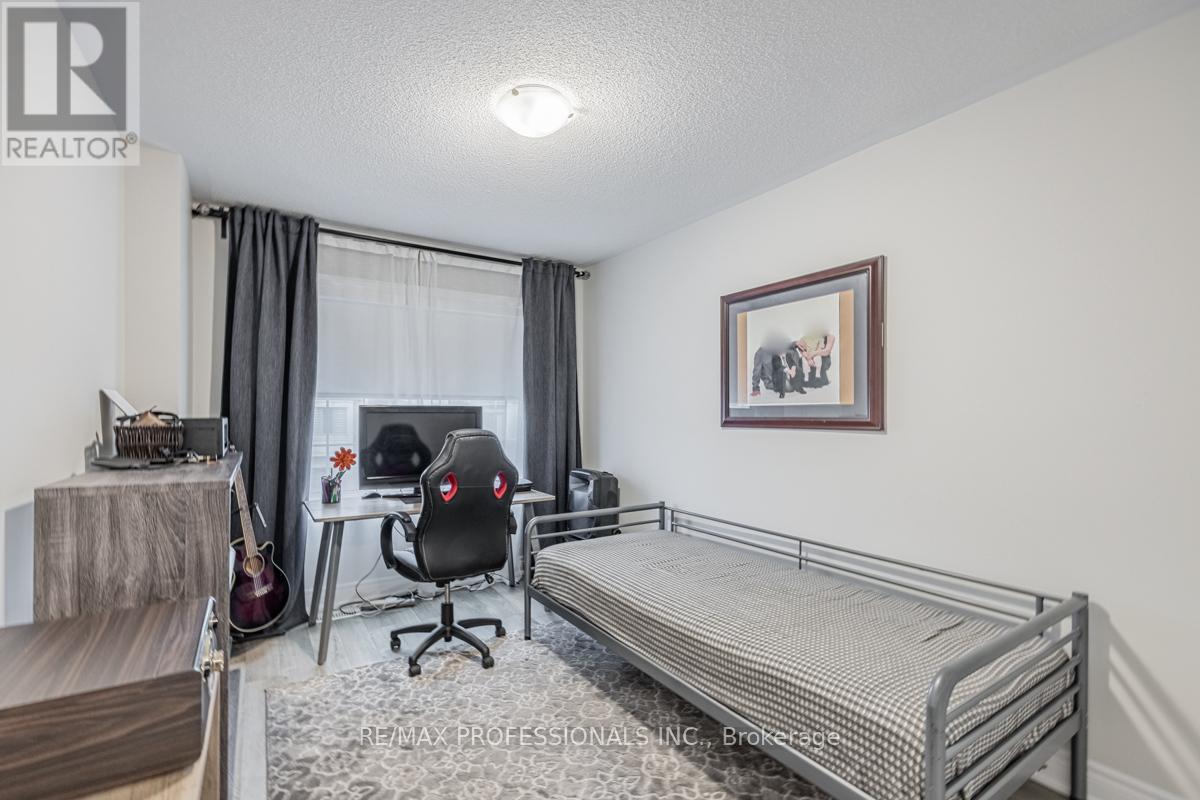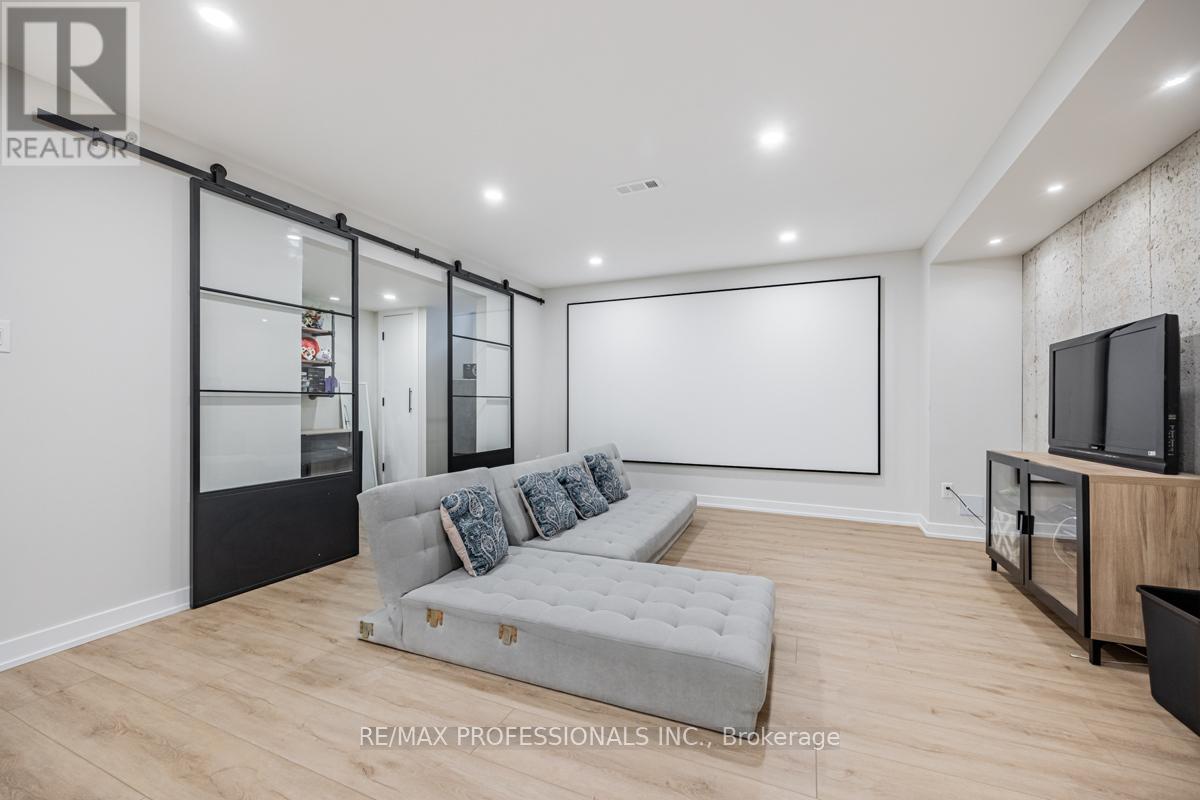1338 Restivo Lane Milton, Ontario L9E 1K2
$1,299,900
Welcome to Great Gulf's The Maple! One Of The Largest End Unit Towns Available. With Over 2000 Sqft Plus A Stunning Finished Basement With A Highly Coveted Bright Open Rec Room. This House Has It All With Countless Dollars In Upgrades & High Quality Finishes. Main Floor Has Gleaming Hardwood Flooring, White Kitchen W/ Centre Island & Quartz Counters. No Carpets Throughout, Upper Level Enjoys Four Generous Sized Bedrooms, Front Load Laundry & Two Large Bathrooms. Check Out This Ultra Chic Modern Basement! Unbelievable Rec/Theatre Room W/ In-Law Capability. Backyard Is Maintenance Free With Beautiful Stone Work & Detail. Be Surprised By This Sensible Open Floorplan That Is Not Only An Entertainers Delight, But It's A Wonderful Gathering Place For Family & Friends. Fabulous Area Nearby Milton District Hospital, Milton Sports Centre, Golf Courses, Milton Community Field, Tennis, Excellent School Catchment, Retail & Grocers. 10 Minutes To Milton GO Station. (id:24801)
Property Details
| MLS® Number | W10214617 |
| Property Type | Single Family |
| Community Name | Ford |
| EquipmentType | Water Heater |
| Features | Carpet Free |
| ParkingSpaceTotal | 3 |
| RentalEquipmentType | Water Heater |
Building
| BathroomTotal | 4 |
| BedroomsAboveGround | 4 |
| BedroomsTotal | 4 |
| Amenities | Fireplace(s) |
| Appliances | Blinds, Dishwasher, Dryer, Microwave, Refrigerator, Stove, Washer |
| BasementDevelopment | Finished |
| BasementType | N/a (finished) |
| ConstructionStyleAttachment | Attached |
| CoolingType | Central Air Conditioning |
| ExteriorFinish | Brick |
| FireplacePresent | Yes |
| FireplaceTotal | 1 |
| FlooringType | Hardwood |
| FoundationType | Block |
| HalfBathTotal | 1 |
| HeatingFuel | Natural Gas |
| HeatingType | Forced Air |
| StoriesTotal | 2 |
| SizeInterior | 1999.983 - 2499.9795 Sqft |
| Type | Row / Townhouse |
| UtilityWater | Municipal Water |
Parking
| Attached Garage |
Land
| Acreage | No |
| Sewer | Sanitary Sewer |
| SizeDepth | 90 Ft ,2 In |
| SizeFrontage | 25 Ft ,7 In |
| SizeIrregular | 25.6 X 90.2 Ft |
| SizeTotalText | 25.6 X 90.2 Ft |
Rooms
| Level | Type | Length | Width | Dimensions |
|---|---|---|---|---|
| Second Level | Primary Bedroom | 4.3 m | 3.7 m | 4.3 m x 3.7 m |
| Second Level | Bedroom 2 | 2.87 m | 3.1 m | 2.87 m x 3.1 m |
| Second Level | Bedroom 3 | 2.87 m | 3.38 m | 2.87 m x 3.38 m |
| Second Level | Bedroom 4 | 3.23 m | 3.32 m | 3.23 m x 3.32 m |
| Lower Level | Recreational, Games Room | 6 m | 3.7 m | 6 m x 3.7 m |
| Main Level | Kitchen | 3.05 m | 4.42 m | 3.05 m x 4.42 m |
| Main Level | Living Room | 6.16 m | 3.7 m | 6.16 m x 3.7 m |
| Main Level | Dining Room | 3.05 m | 4.42 m | 3.05 m x 4.42 m |
https://www.realtor.ca/real-estate/27604391/1338-restivo-lane-milton-ford-ford
Interested?
Contact us for more information
Lissa Marie Cline
Broker
4242 Dundas St W Unit 9
Toronto, Ontario M8X 1Y6





































