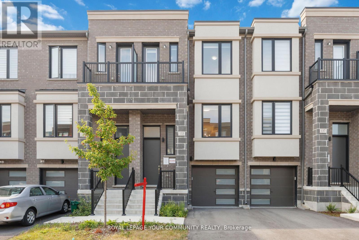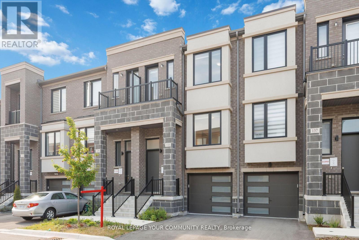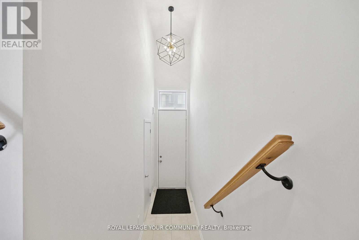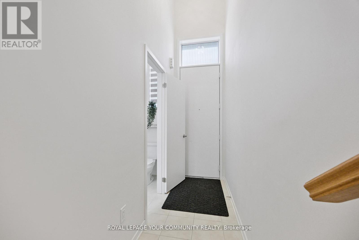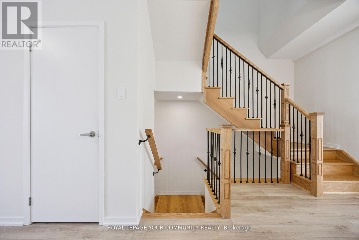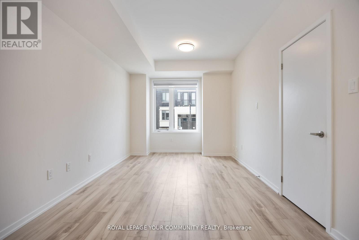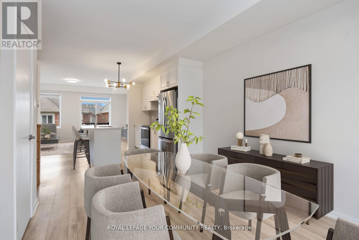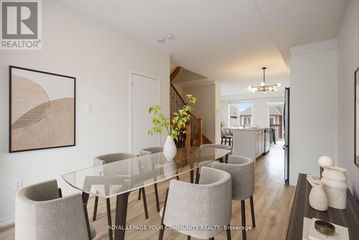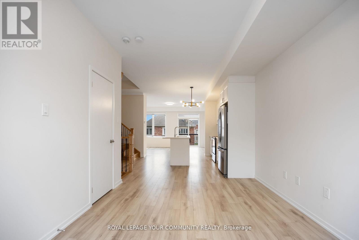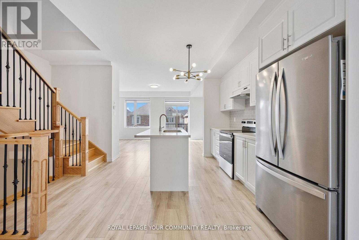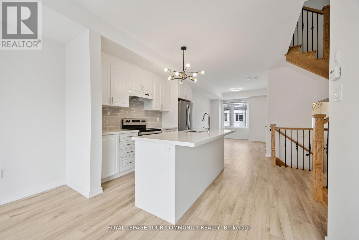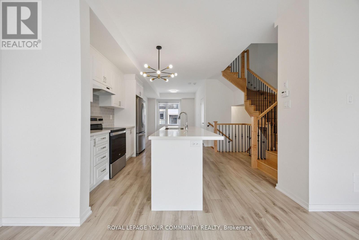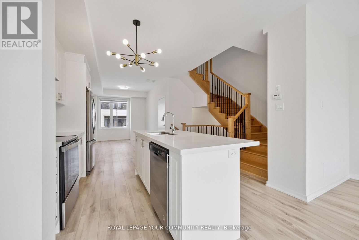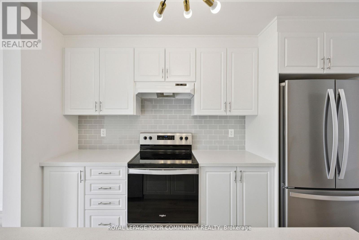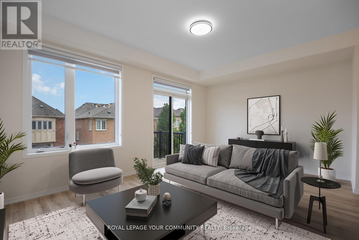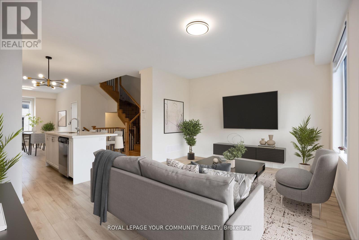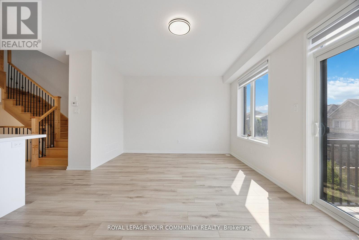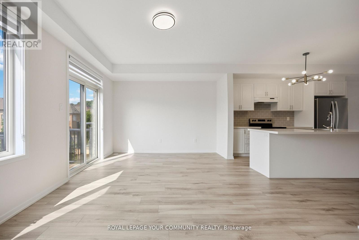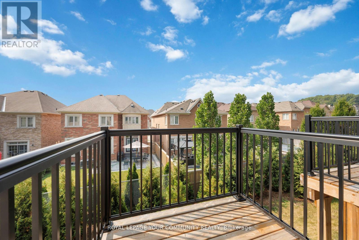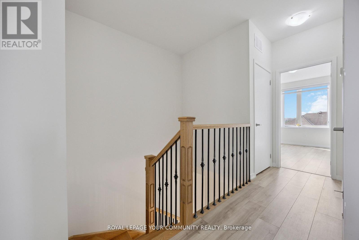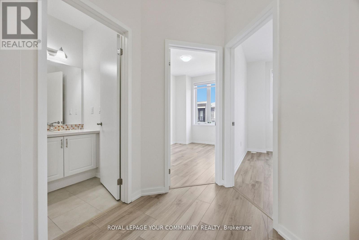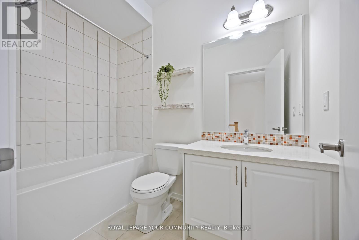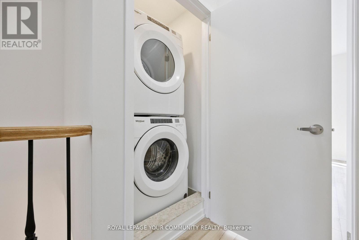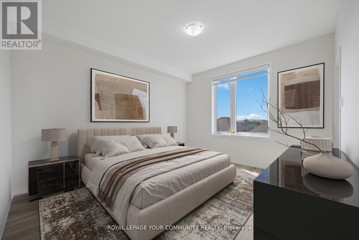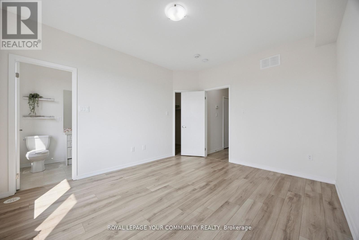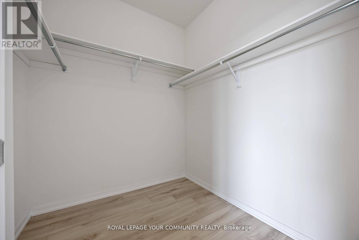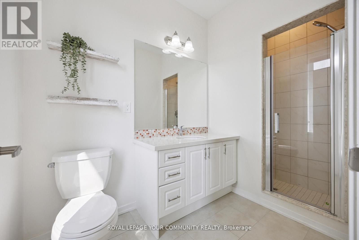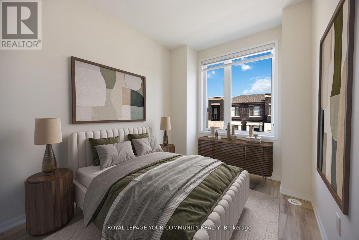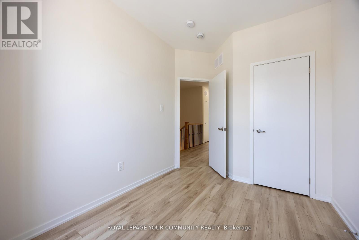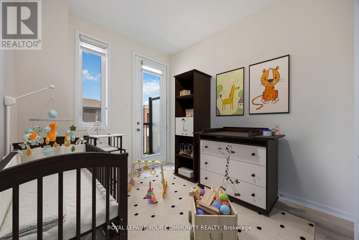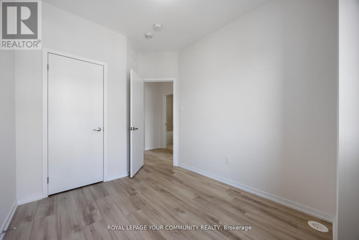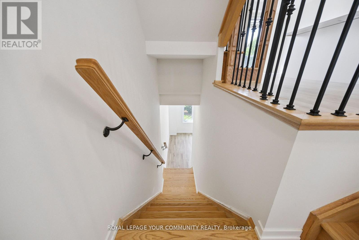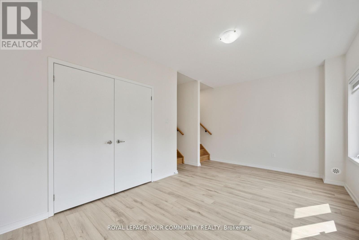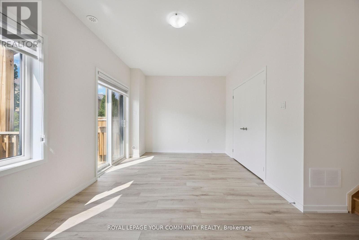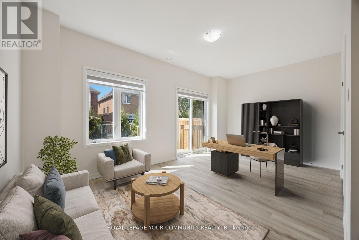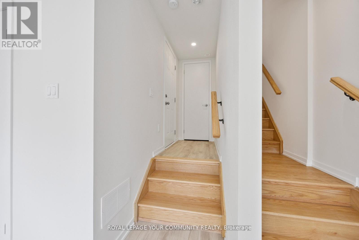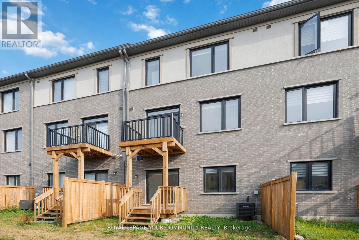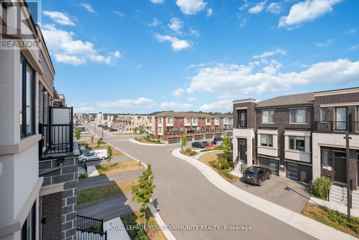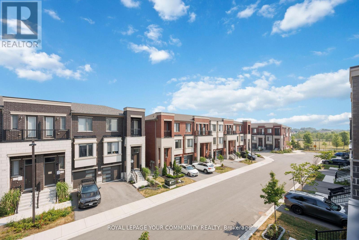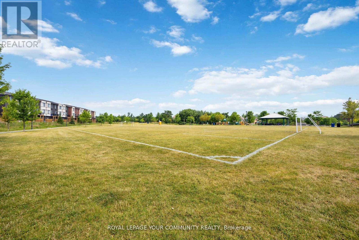133 Rattenbury Road Vaughan, Ontario L6A 5C6
$1,230,000
***Stunning Modern Evoke Townhouse by Treasure Hill in Prime Vaughan Location!*** Beautifully upgraded 3+1 bedroom townhouse located in the highly sought-after Patterson community. Just 2 years new, Lots of natural light through oversized windows and boasts laminate flooring throughout, open-concept layout with 9/ ceilings on the main floor, ground and upper levels. Enjoy a sleek kitchen with a large quartz island and stainless steel appliances. A separate dining area, and a luxurious primary suite with an ensuite and walk-in closet. The second bedroom features its own private balcony. All bathrooms feature quartz countertops. The walk-out basement includes a versatile rec room that can be used as a 4th bedroom, offering direct access to the backyard. Located in one of Vaughan's most amenity-rich neighborhoods, you're minutes to top-ranked schools, shopping centres, restaurants, GO Station, Highway 400/407, parks, trails, and public transit. POTL fee: $161.96/month. A perfect home for families or investors don't miss this opportunity! (id:24801)
Property Details
| MLS® Number | N12437562 |
| Property Type | Single Family |
| Community Name | Patterson |
| Amenities Near By | Park, Hospital, Schools, Public Transit |
| Equipment Type | Water Heater |
| Features | Carpet Free |
| Parking Space Total | 2 |
| Rental Equipment Type | Water Heater |
Building
| Bathroom Total | 3 |
| Bedrooms Above Ground | 3 |
| Bedrooms Below Ground | 1 |
| Bedrooms Total | 4 |
| Age | 0 To 5 Years |
| Appliances | Garage Door Opener Remote(s), Dishwasher, Dryer, Garage Door Opener, Hood Fan, Stove, Washer, Window Coverings, Refrigerator |
| Basement Development | Finished |
| Basement Features | Walk Out |
| Basement Type | N/a (finished) |
| Construction Style Attachment | Attached |
| Cooling Type | Central Air Conditioning |
| Exterior Finish | Brick |
| Flooring Type | Ceramic, Laminate |
| Foundation Type | Concrete |
| Half Bath Total | 1 |
| Heating Fuel | Natural Gas |
| Heating Type | Forced Air |
| Stories Total | 3 |
| Size Interior | 1,500 - 2,000 Ft2 |
| Type | Row / Townhouse |
| Utility Water | Municipal Water |
Parking
| Garage |
Land
| Acreage | No |
| Land Amenities | Park, Hospital, Schools, Public Transit |
| Sewer | Sanitary Sewer |
| Size Depth | 87 Ft ,1 In |
| Size Frontage | 18 Ft ,2 In |
| Size Irregular | 18.2 X 87.1 Ft |
| Size Total Text | 18.2 X 87.1 Ft |
Rooms
| Level | Type | Length | Width | Dimensions |
|---|---|---|---|---|
| Lower Level | Foyer | 0.91 m | 2.44 m | 0.91 m x 2.44 m |
| Lower Level | Family Room | 5.28 m | 3.28 m | 5.28 m x 3.28 m |
| Main Level | Dining Room | 3.1 m | 4.5 m | 3.1 m x 4.5 m |
| Main Level | Kitchen | 3.53 m | 3.51 m | 3.53 m x 3.51 m |
| Main Level | Great Room | 5.28 m | 3.84 m | 5.28 m x 3.84 m |
| Upper Level | Primary Bedroom | 3.56 m | 4.09 m | 3.56 m x 4.09 m |
| Upper Level | Bedroom 2 | 2.62 m | 3.02 m | 2.62 m x 3.02 m |
| Upper Level | Bedroom 3 | 2.57 m | 2.62 m | 2.57 m x 2.62 m |
| Upper Level | Laundry Room | 0.91 m | 1.22 m | 0.91 m x 1.22 m |
https://www.realtor.ca/real-estate/28935793/133-rattenbury-road-vaughan-patterson-patterson
Contact Us
Contact us for more information
Terry Jung
Salesperson
www.terryjung.ca/
8854 Yonge Street
Richmond Hill, Ontario L4C 0T4
(905) 731-2000
(905) 886-7556


