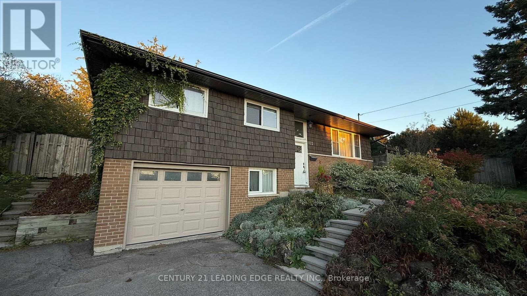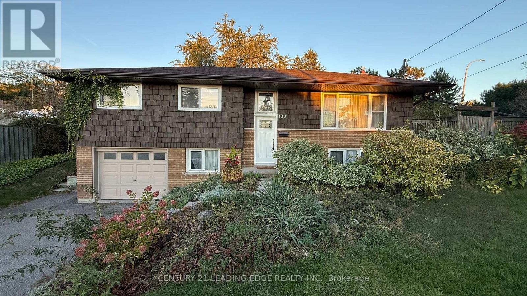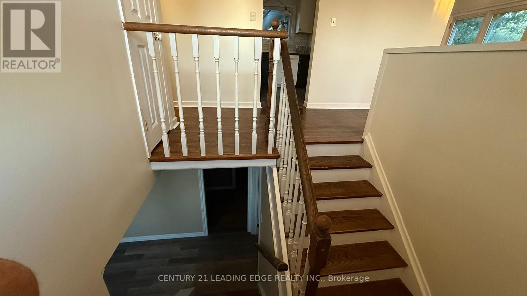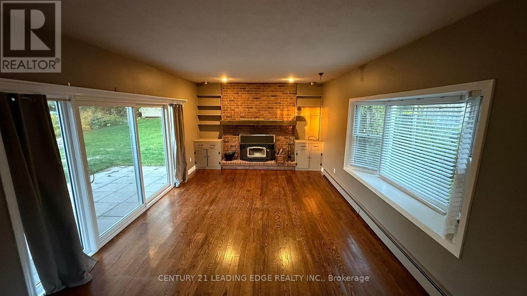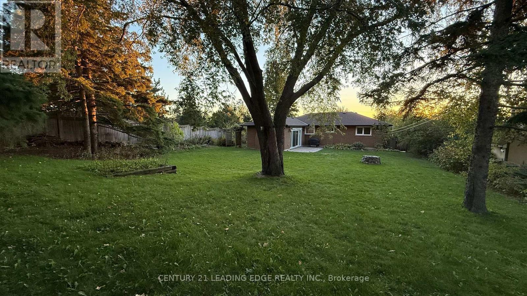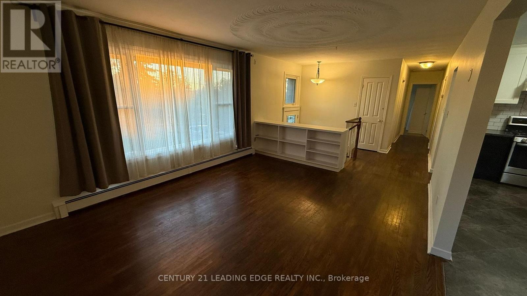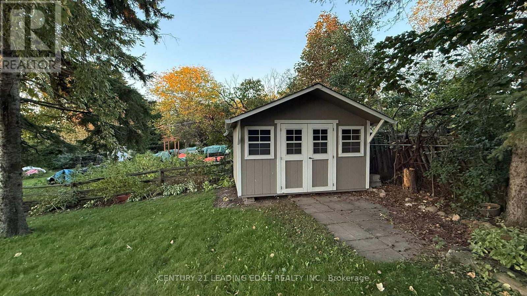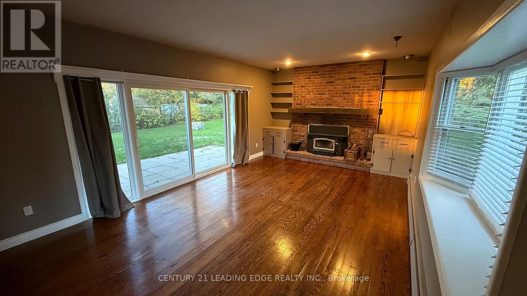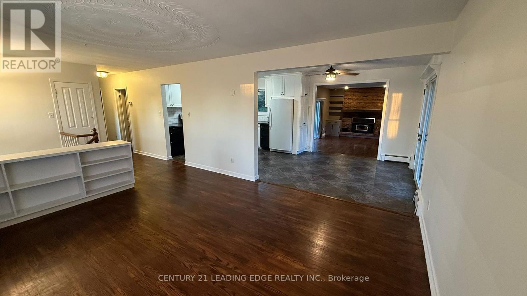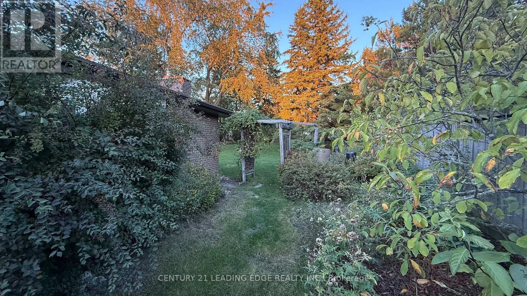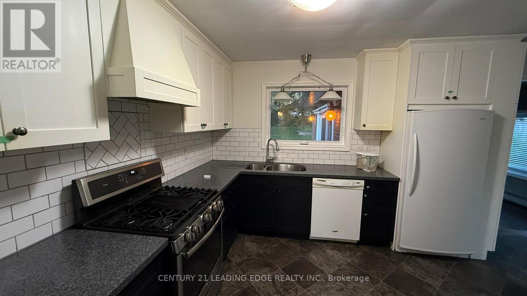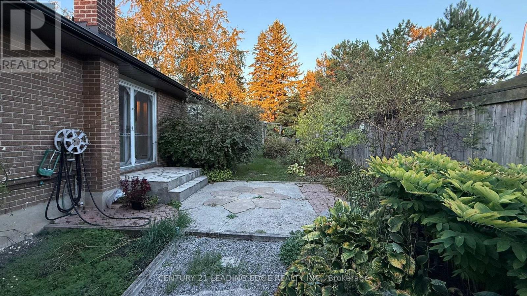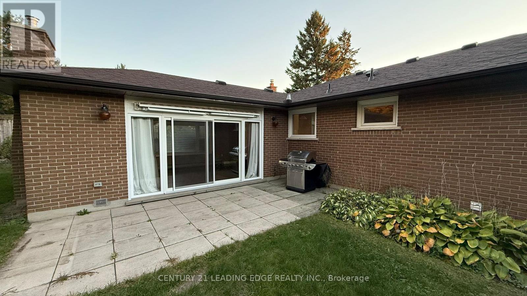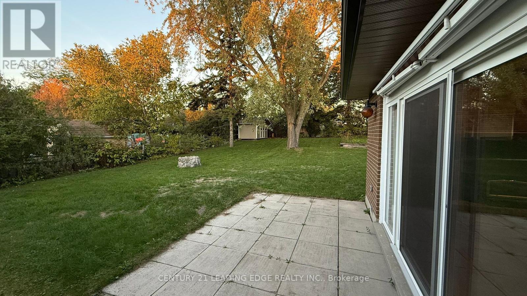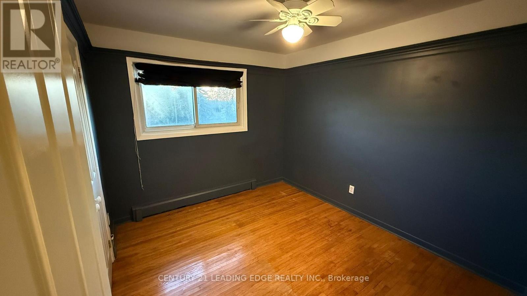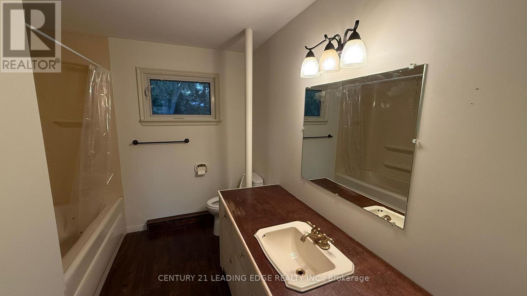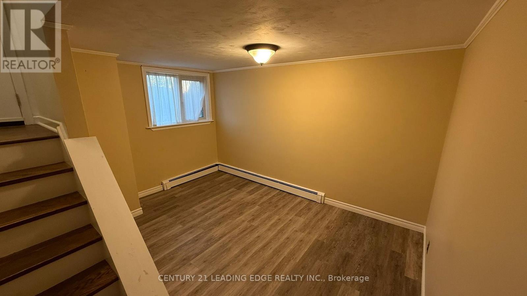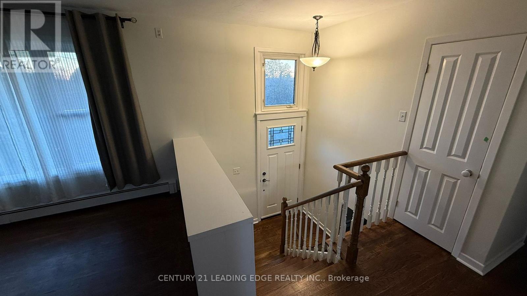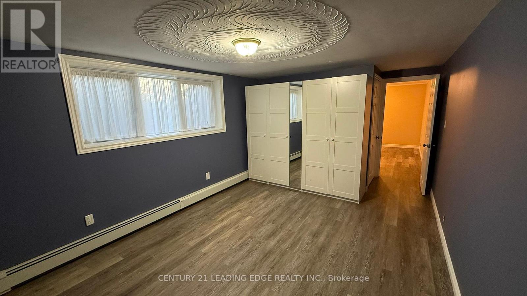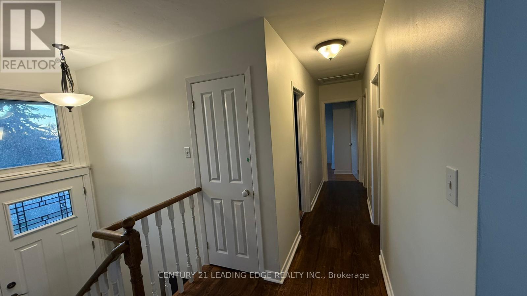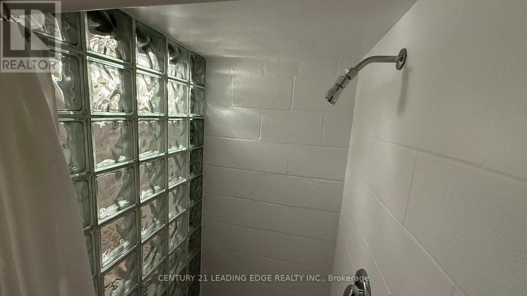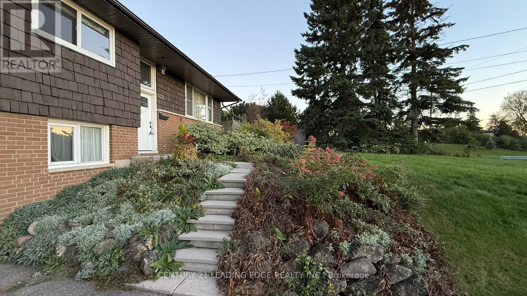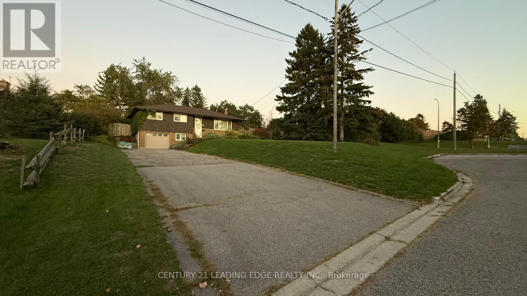133 Elizabeth Crescent Whitby, Ontario L1N 3S1
$3,300 Monthly
*** Pet Friendly *** In a huge Backyard Welcome to this charming 3 + 1 bedroom home nestled on an expansive private lot at the end of a quiet cul-de-sac. The beautifully updated interior features hardwood floors throughout, large windows that fill the space with natural light, and a cozy living room fireplace with a walkout to the backyard, perfect for relaxing or entertaining. The open-concept dining area flows seamlessly into the modern kitchen, complete with Corian countertops, custom cabinetry, a stylish backsplash, and a gas stove. Enjoy your morning coffee in the bright breakfast nook with French doors leading to a private side garden oasis. The upper level offers spacious bedrooms ideal for family living. The finished basement extends your living space with an additional bedroom, 3-piece bath, and a mudroom with direct garage access. Situated in an excellent neighborhood, this home is close to top-rated schools, parks, shopping, and public transit offering both peace and convenience. The gated backyard and private patio are a gardeners delight, and the 10' x 10' shed provides the perfect space for hobbies or storage. A rare opportunity to own a truly special home in a sought-after location. (id:24801)
Property Details
| MLS® Number | E12453124 |
| Property Type | Single Family |
| Community Name | Blue Grass Meadows |
| Features | Level, Carpet Free |
| Parking Space Total | 8 |
Building
| Bathroom Total | 2 |
| Bedrooms Above Ground | 3 |
| Bedrooms Below Ground | 1 |
| Bedrooms Total | 4 |
| Amenities | Fireplace(s) |
| Appliances | All, Window Coverings |
| Architectural Style | Raised Bungalow |
| Basement Development | Finished |
| Basement Type | N/a (finished) |
| Construction Style Attachment | Detached |
| Cooling Type | Window Air Conditioner |
| Exterior Finish | Brick, Shingles |
| Fireplace Present | Yes |
| Foundation Type | Concrete |
| Heating Fuel | Natural Gas |
| Heating Type | Hot Water Radiator Heat |
| Stories Total | 1 |
| Size Interior | 0 - 699 Ft2 |
| Type | House |
| Utility Water | Municipal Water |
Parking
| Attached Garage | |
| Garage |
Land
| Acreage | No |
| Sewer | Sanitary Sewer |
Contact Us
Contact us for more information
Afshin Nikaein
Salesperson
afshin-nikaein.c21.ca/
www.facebook.com/profile.php?id=61568148688721&mibextid=LQQJ4d
408 Dundas St West
Whitby, Ontario L1N 2M7
(905) 666-0000
leadingedgerealty.c21.ca/


