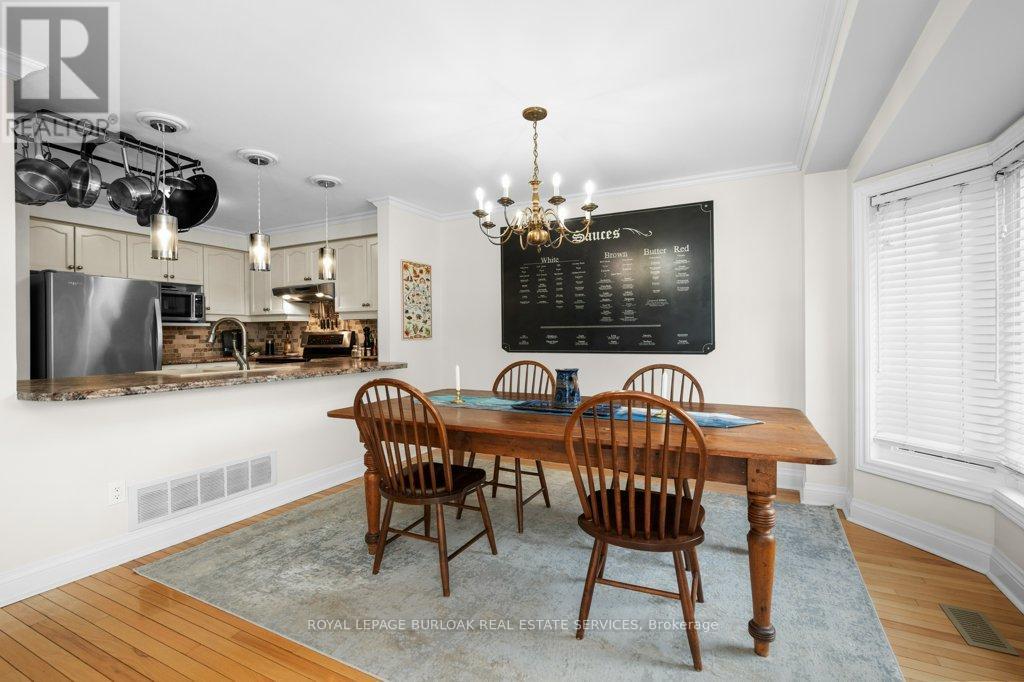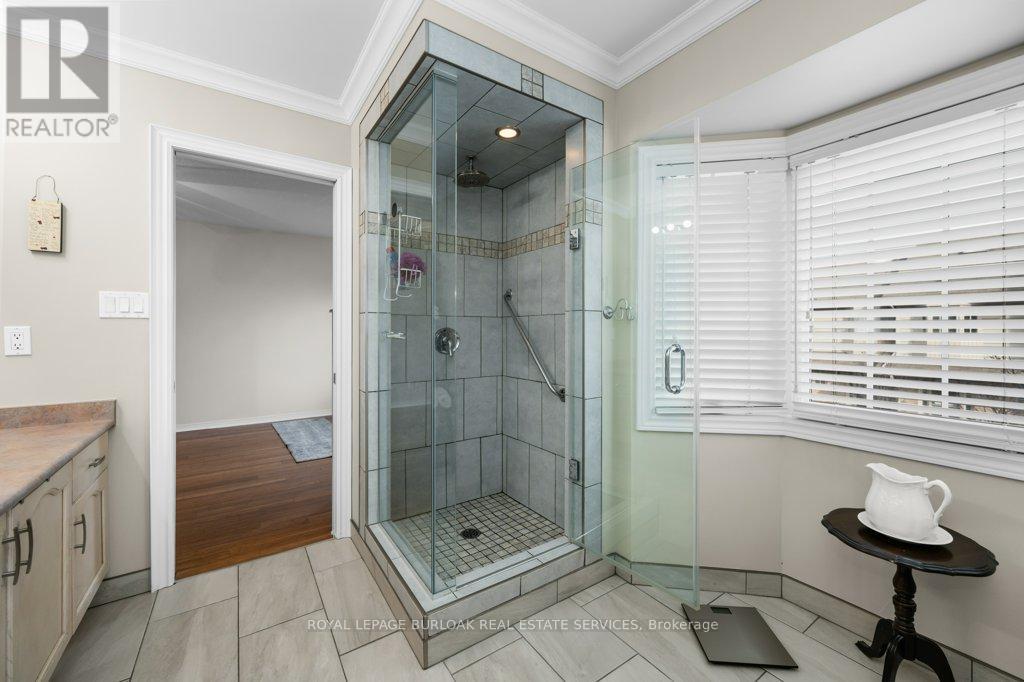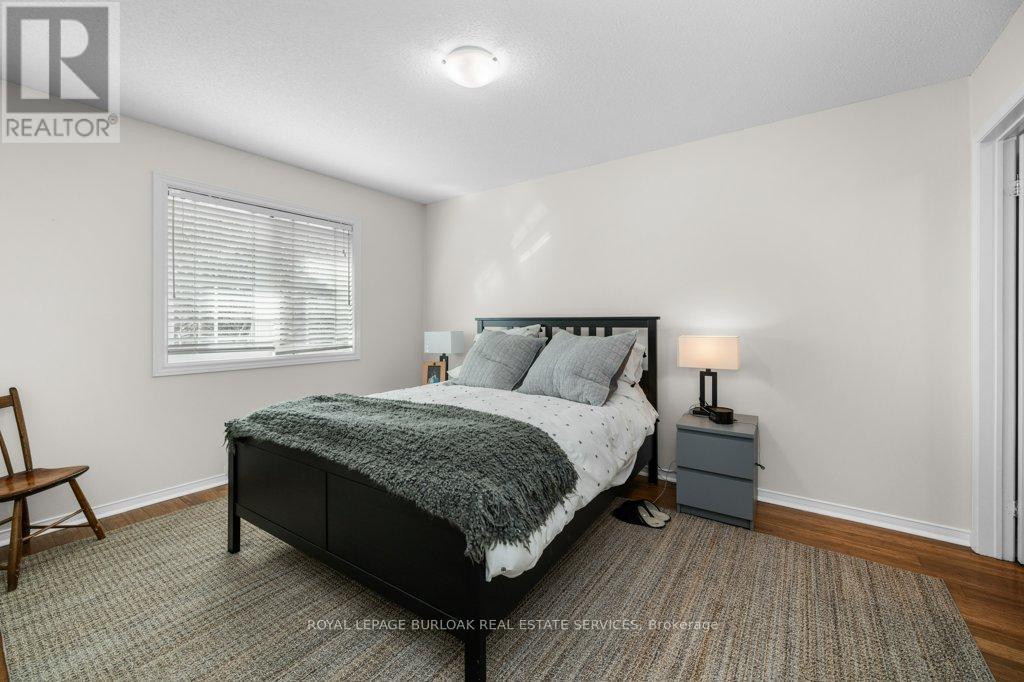133 - 3333 New Street Burlington, Ontario L7N 1N1
$999,900Maintenance, Common Area Maintenance, Insurance, Parking
$477 Monthly
Maintenance, Common Area Maintenance, Insurance, Parking
$477 MonthlySuper 3 Bedroom, 2.5 Bath Condo in Roseland Green. The Kitchen has an eating/serving bar open to the Dining Room with a bright bay window. Living Room has a corner fireplace and a sliding glass door opening to a spacious, private patio. Primary Bedroom has a renovated Ensuite Bath. There are large walk-in closets in the Primary and second Bedrooms. Finished lower level has storage closets, office, Recreation Room, Workshop area with workbench and Laundry Room. Gas bbq outlet. New windows. Lovely open concept 1592 sq ft. Saphir model. (id:24801)
Open House
This property has open houses!
2:00 pm
Ends at:4:00 pm
Property Details
| MLS® Number | W11915596 |
| Property Type | Single Family |
| Community Name | Roseland |
| AmenitiesNearBy | Hospital, Park, Place Of Worship, Public Transit |
| CommunityFeatures | Pet Restrictions |
| EquipmentType | Water Heater - Gas |
| Features | Level Lot, Level |
| ParkingSpaceTotal | 2 |
| RentalEquipmentType | Water Heater - Gas |
| Structure | Patio(s) |
Building
| BathroomTotal | 3 |
| BedroomsAboveGround | 3 |
| BedroomsTotal | 3 |
| Amenities | Visitor Parking, Fireplace(s), Separate Heating Controls, Separate Electricity Meters |
| Appliances | Garage Door Opener Remote(s), Central Vacuum, Water Heater, Water Meter, Dishwasher, Dryer, Freezer, Garage Door Opener, Microwave, Refrigerator, Stove, Washer |
| BasementDevelopment | Finished |
| BasementType | N/a (finished) |
| CoolingType | Central Air Conditioning |
| ExteriorFinish | Brick Facing, Vinyl Siding |
| FireplacePresent | Yes |
| FlooringType | Hardwood |
| FoundationType | Poured Concrete |
| HalfBathTotal | 1 |
| HeatingFuel | Natural Gas |
| HeatingType | Forced Air |
| StoriesTotal | 2 |
| SizeInterior | 1399.9886 - 1598.9864 Sqft |
| Type | Row / Townhouse |
Parking
| Attached Garage | |
| Inside Entry |
Land
| Acreage | No |
| LandAmenities | Hospital, Park, Place Of Worship, Public Transit |
| ZoningDescription | 370 |
Rooms
| Level | Type | Length | Width | Dimensions |
|---|---|---|---|---|
| Second Level | Primary Bedroom | 5.62 m | 3.85 m | 5.62 m x 3.85 m |
| Second Level | Bedroom 2 | 4.11 m | 3.83 m | 4.11 m x 3.83 m |
| Second Level | Bedroom 3 | 3.37 m | 3.35 m | 3.37 m x 3.35 m |
| Basement | Recreational, Games Room | 5.33 m | 3.33 m | 5.33 m x 3.33 m |
| Basement | Den | 3.79 m | 3.32 m | 3.79 m x 3.32 m |
| Basement | Workshop | 3.12 m | 1.54 m | 3.12 m x 1.54 m |
| Basement | Laundry Room | 3.59 m | 3.11 m | 3.59 m x 3.11 m |
| Main Level | Living Room | 5.4 m | 3.61 m | 5.4 m x 3.61 m |
| Main Level | Dining Room | 3.77 m | 3.11 m | 3.77 m x 3.11 m |
| Main Level | Kitchen | 3.6 m | 2.65 m | 3.6 m x 2.65 m |
https://www.realtor.ca/real-estate/27784697/133-3333-new-street-burlington-roseland-roseland
Interested?
Contact us for more information
Rhonda Brierley
Salesperson
2025 Maria St #4a
Burlington, Ontario L7R 0G6





































