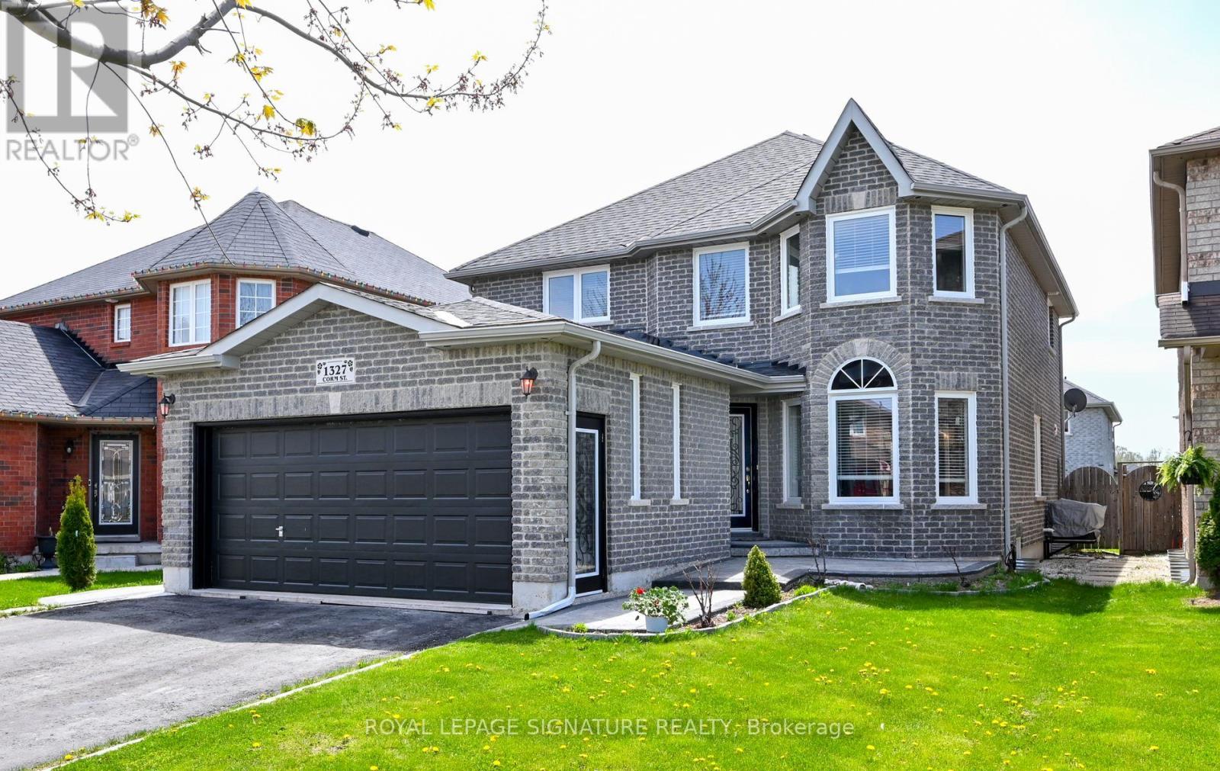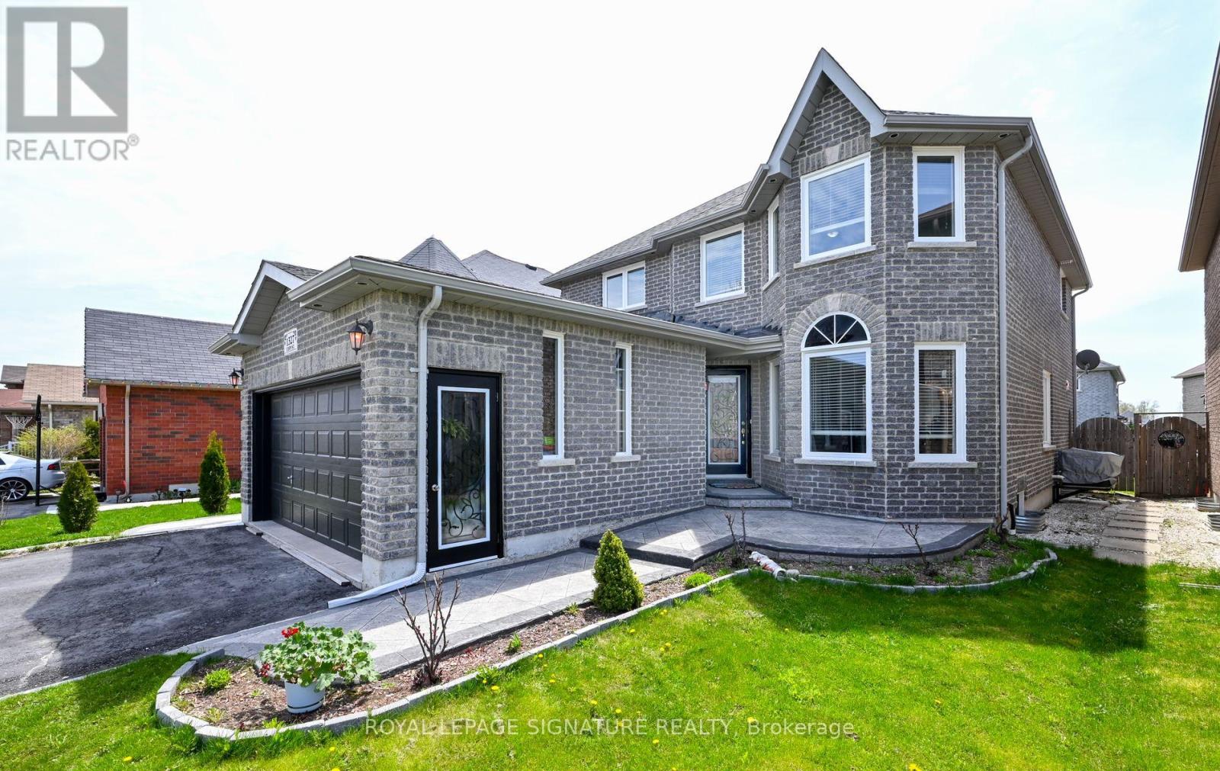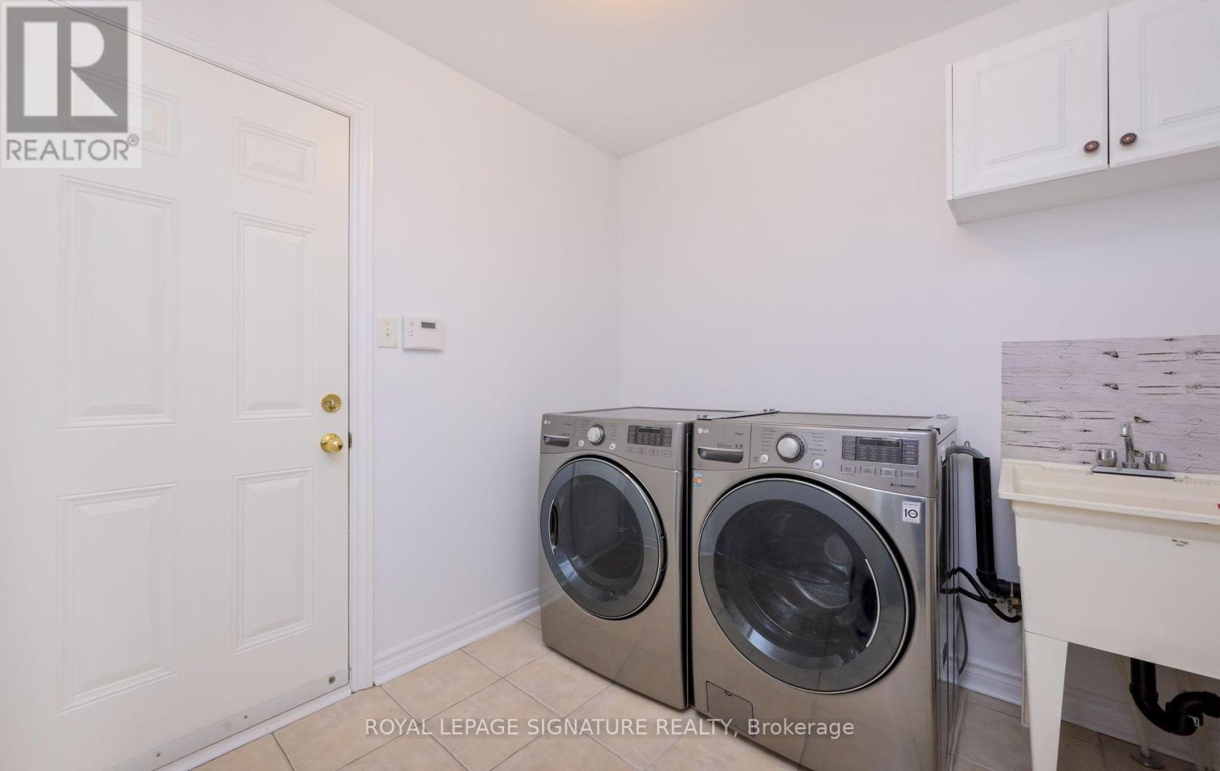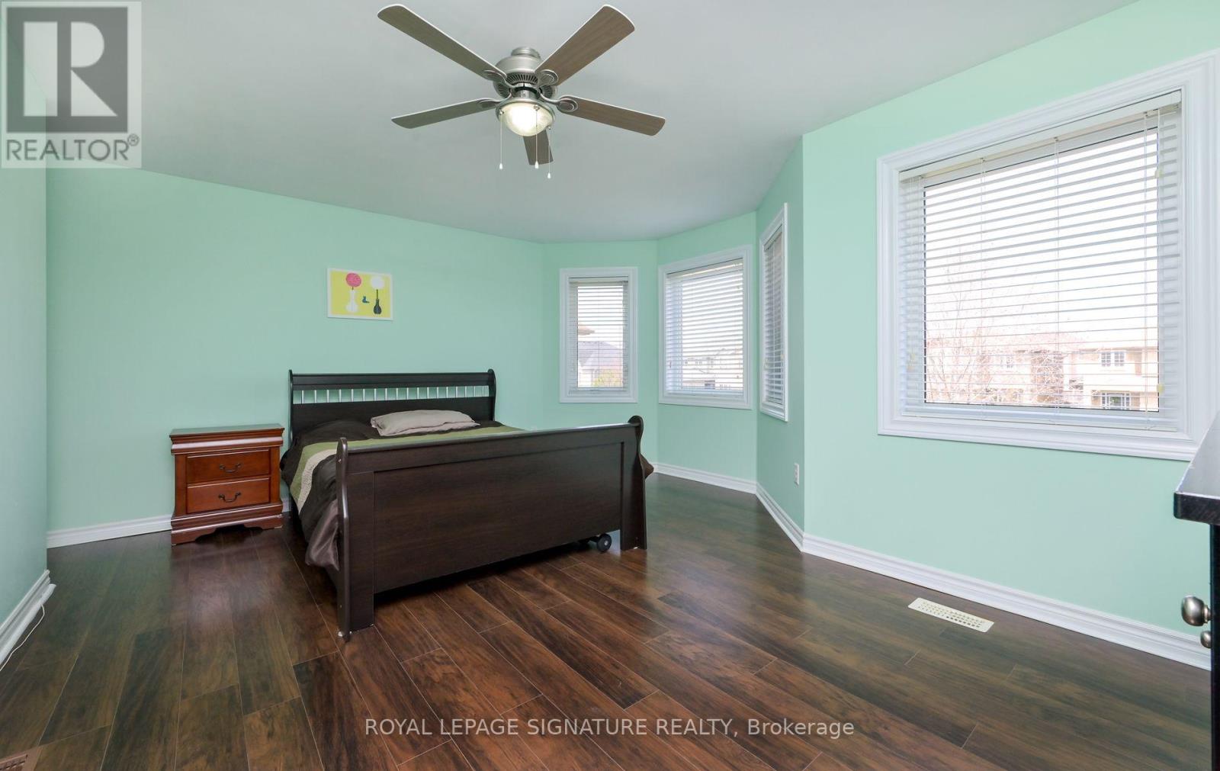1327 Corm Street Innisfil, Ontario L9S 0B6
$921,900
*Location, Location,* Attention Commuters, This Welcoming Family Friendly All-Brick In Sought After Innisfil Boasts Lots Of Space & Light. Hardwood & Ceramic Floors. Spacious Eat-In Kitchen W/ Dbl Garden Door Walkout To Large Back Patio. Cozy Family Room With Gas Fireplace, Separate Formal Living Room & Dining Room. Generous Bedrooms Including Master With 5Pc Ensuite. Roof 2018, Windows 2018, Furnace 2020, Painted 2021. Stamped Concrete Front Walk. Easy Access To Shopping & Schools. **** EXTRAS **** Ss Appliances Stove, B/I Dishwasher, B/I Microwave, Fridge, Washer, Dryer, 2nd Fridge (White) In Lower Lvl. All Electrical Light Fixtures, All Window Coverings.2nd Fridge On The Kitchen As Is. Hot Tub Is As Is. W/T Rental (id:24801)
Property Details
| MLS® Number | N10413787 |
| Property Type | Single Family |
| Community Name | Alcona |
| AmenitiesNearBy | Hospital, Park, Public Transit, Schools |
| ParkingSpaceTotal | 6 |
Building
| BathroomTotal | 3 |
| BedroomsAboveGround | 4 |
| BedroomsTotal | 4 |
| BasementDevelopment | Unfinished |
| BasementType | Full (unfinished) |
| ConstructionStyleAttachment | Detached |
| CoolingType | Central Air Conditioning |
| ExteriorFinish | Brick |
| FireplacePresent | Yes |
| FlooringType | Hardwood, Ceramic, Laminate |
| FoundationType | Unknown |
| HalfBathTotal | 1 |
| HeatingFuel | Natural Gas |
| HeatingType | Forced Air |
| StoriesTotal | 2 |
| SizeInterior | 1999.983 - 2499.9795 Sqft |
| Type | House |
| UtilityWater | Municipal Water |
Parking
| Attached Garage |
Land
| Acreage | No |
| FenceType | Fenced Yard |
| LandAmenities | Hospital, Park, Public Transit, Schools |
| Sewer | Sanitary Sewer |
| SizeDepth | 110 Ft ,10 In |
| SizeFrontage | 39 Ft ,8 In |
| SizeIrregular | 39.7 X 110.9 Ft |
| SizeTotalText | 39.7 X 110.9 Ft|under 1/2 Acre |
| ZoningDescription | Residential |
Rooms
| Level | Type | Length | Width | Dimensions |
|---|---|---|---|---|
| Second Level | Great Room | 4.7 m | 3.51 m | 4.7 m x 3.51 m |
| Second Level | Bedroom 2 | 4.09 m | 3.53 m | 4.09 m x 3.53 m |
| Second Level | Bedroom 3 | 3.4 m | 2.64 m | 3.4 m x 2.64 m |
| Second Level | Bedroom 4 | 4.11 m | 3.17 m | 4.11 m x 3.17 m |
| Main Level | Living Room | 3.68 m | 3.2 m | 3.68 m x 3.2 m |
| Main Level | Dining Room | 3.99 m | 3.35 m | 3.99 m x 3.35 m |
| Main Level | Kitchen | 8.94 m | 3.3 m | 8.94 m x 3.3 m |
| Main Level | Family Room | 8.76 m | 5.54 m | 8.76 m x 5.54 m |
https://www.realtor.ca/real-estate/27630634/1327-corm-street-innisfil-alcona-alcona
Interested?
Contact us for more information
Juan Carlos Robayo
Salesperson
8 Sampson Mews Suite 201 The Shops At Don Mills
Toronto, Ontario M3C 0H5




























