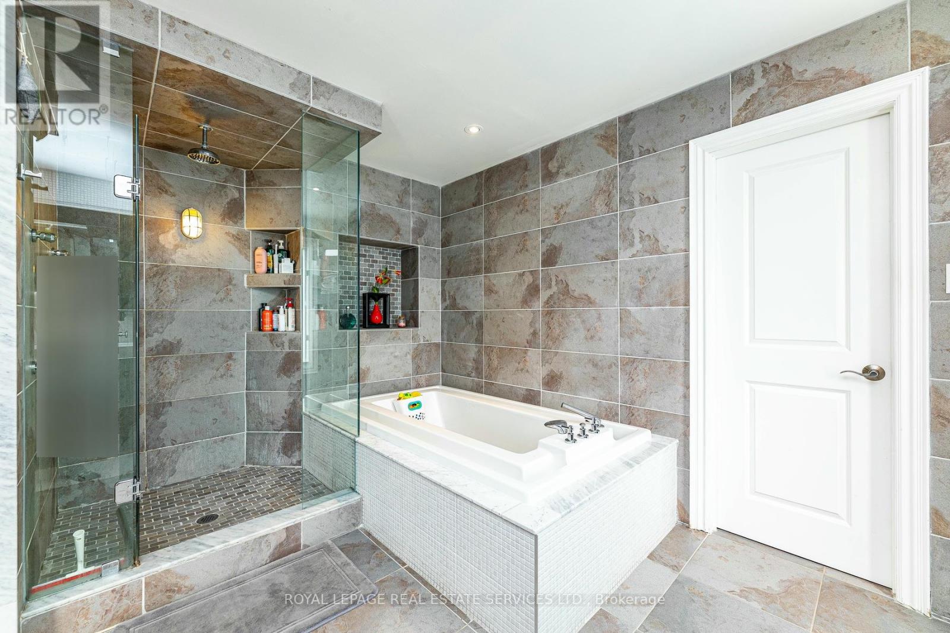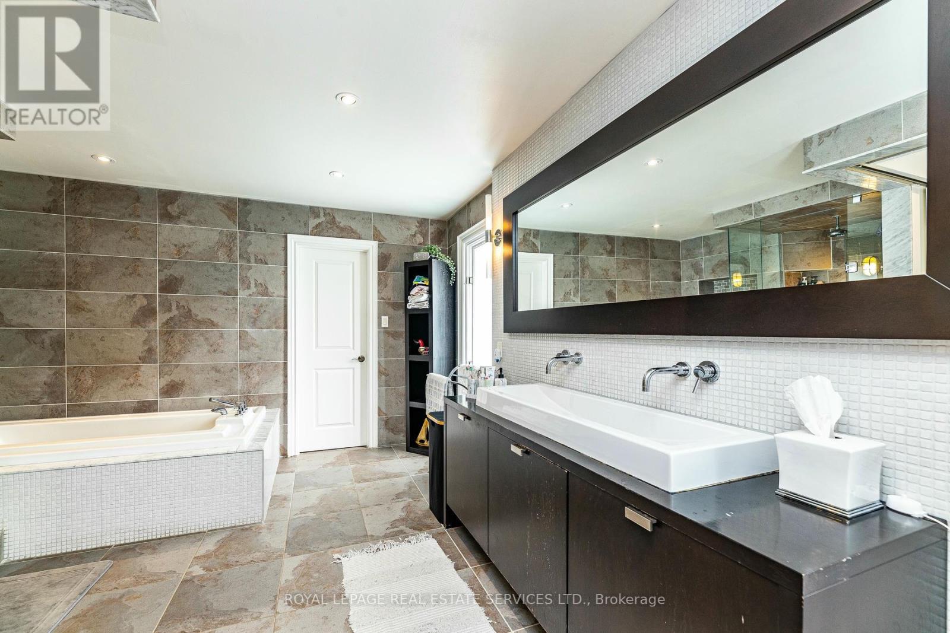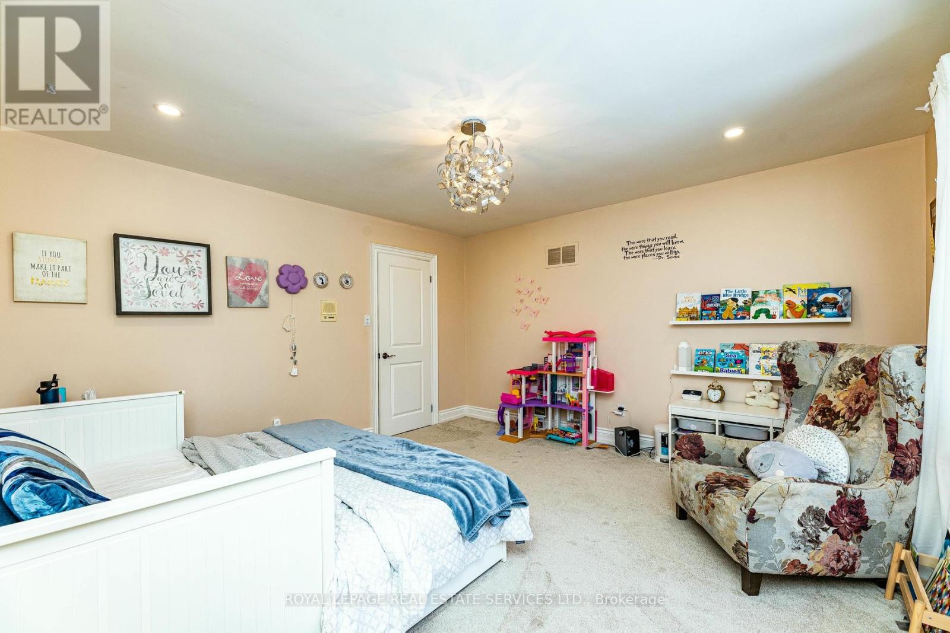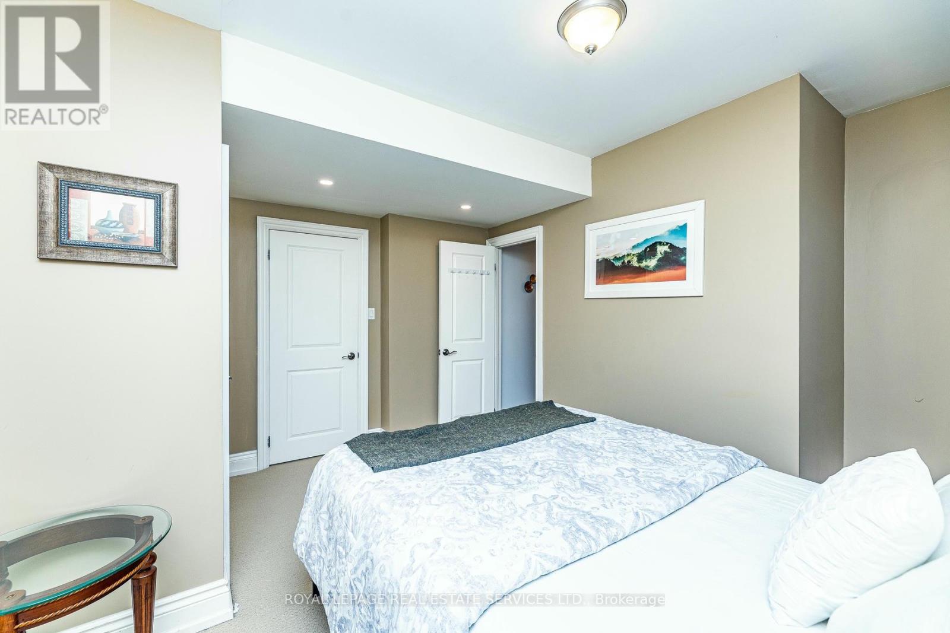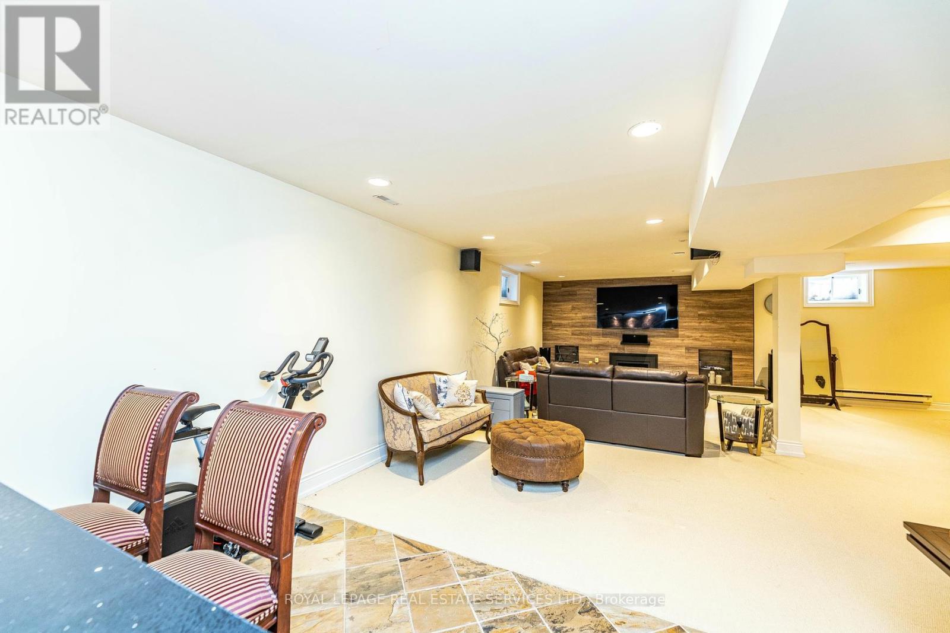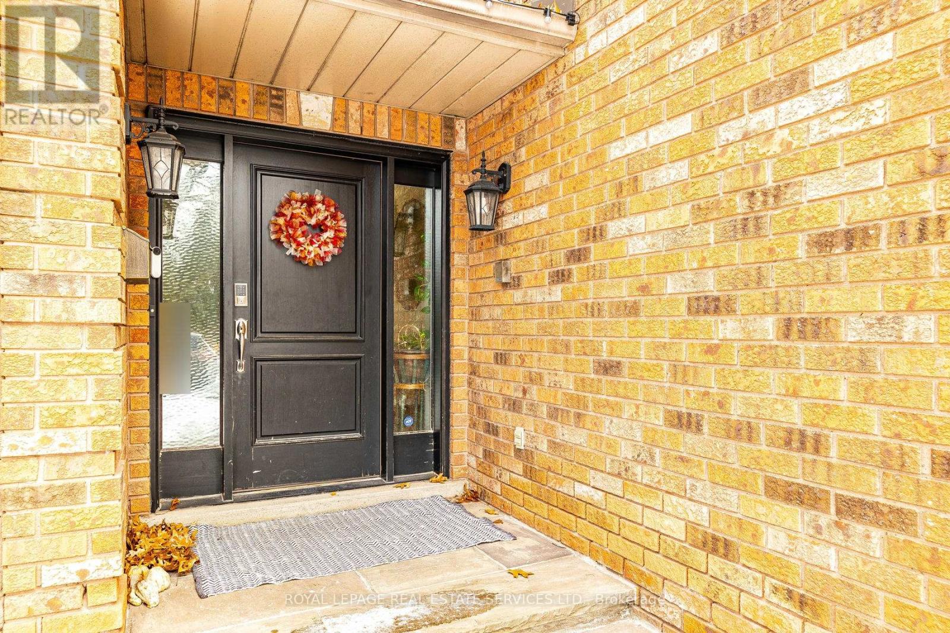1323 Ravine Drive Mississauga, Ontario L5J 3E6
7 Bedroom
5 Bathroom
3,000 - 3,500 ft2
Fireplace
Central Air Conditioning
Forced Air
$7,250 Monthly
Charming 4+1 Bed Executive Home In Prestigious Lorne Park, Great schools, Nestled On No Through Road On Huge Mature Lot. Designer Finishes Throughout. Magazine Interior. Shows 10++. Gourmet Kitchen, Garden Room, Main Floor Office, Laundry Room, And Large Separate Dining Room. 2 Fireplaces. 3615 Sq Ft Plus In-Law Suite & Entertainment Area In Basement. Fantastic Location... Mins To Go Station, Qew, Lake & Shops. (id:24801)
Property Details
| MLS® Number | W11968515 |
| Property Type | Single Family |
| Community Name | Lorne Park |
| Amenities Near By | Park, Place Of Worship, Public Transit, Schools |
| Features | In-law Suite |
| Parking Space Total | 8 |
Building
| Bathroom Total | 5 |
| Bedrooms Above Ground | 4 |
| Bedrooms Below Ground | 3 |
| Bedrooms Total | 7 |
| Amenities | Fireplace(s) |
| Basement Development | Finished |
| Basement Type | N/a (finished) |
| Construction Style Attachment | Detached |
| Cooling Type | Central Air Conditioning |
| Exterior Finish | Brick, Brick Facing |
| Fireplace Present | Yes |
| Flooring Type | Hardwood, Carpeted, Ceramic |
| Foundation Type | Concrete |
| Half Bath Total | 1 |
| Heating Fuel | Natural Gas |
| Heating Type | Forced Air |
| Stories Total | 2 |
| Size Interior | 3,000 - 3,500 Ft2 |
| Type | House |
| Utility Water | Municipal Water |
Parking
| Garage |
Land
| Acreage | No |
| Land Amenities | Park, Place Of Worship, Public Transit, Schools |
| Sewer | Sanitary Sewer |
| Size Depth | 183 Ft ,1 In |
| Size Frontage | 53 Ft ,1 In |
| Size Irregular | 53.1 X 183.1 Ft |
| Size Total Text | 53.1 X 183.1 Ft |
Rooms
| Level | Type | Length | Width | Dimensions |
|---|---|---|---|---|
| Second Level | Primary Bedroom | 5.5 m | 4.9 m | 5.5 m x 4.9 m |
| Second Level | Bedroom 2 | 4.25 m | 4.05 m | 4.25 m x 4.05 m |
| Second Level | Bedroom 3 | 4.3 m | 4.1 m | 4.3 m x 4.1 m |
| Second Level | Bedroom 4 | 4.2 m | 3.6 m | 4.2 m x 3.6 m |
| Basement | Bedroom 5 | 3.91 m | 3.3 m | 3.91 m x 3.3 m |
| Basement | Recreational, Games Room | 4.75 m | 4.27 m | 4.75 m x 4.27 m |
| Ground Level | Living Room | 4.6 m | 4.15 m | 4.6 m x 4.15 m |
| Ground Level | Dining Room | 4.15 m | 3.95 m | 4.15 m x 3.95 m |
| Ground Level | Kitchen | 6.25 m | 4.1 m | 6.25 m x 4.1 m |
| Ground Level | Family Room | 5.75 m | 4.1 m | 5.75 m x 4.1 m |
| Ground Level | Den | 4 m | 3.3 m | 4 m x 3.3 m |
https://www.realtor.ca/real-estate/27905225/1323-ravine-drive-mississauga-lorne-park-lorne-park
Contact Us
Contact us for more information
Muhammad Chhabra
Salesperson
www.chhabrahome.com/
Royal LePage Real Estate Services Ltd.
2520 Eglinton Ave West #207c
Mississauga, Ontario L5M 0Y4
2520 Eglinton Ave West #207c
Mississauga, Ontario L5M 0Y4
(905) 828-1122
(905) 828-7925
























