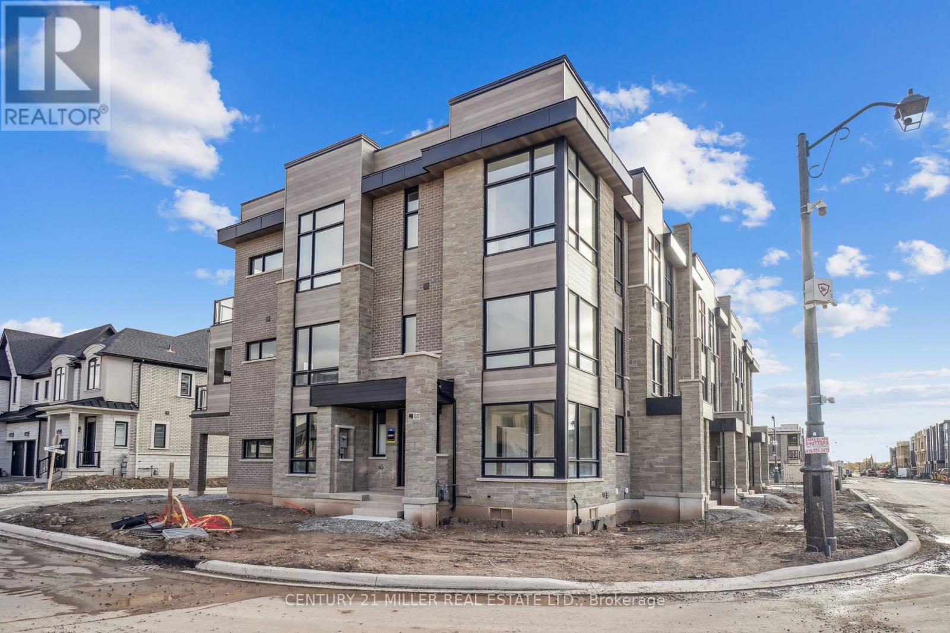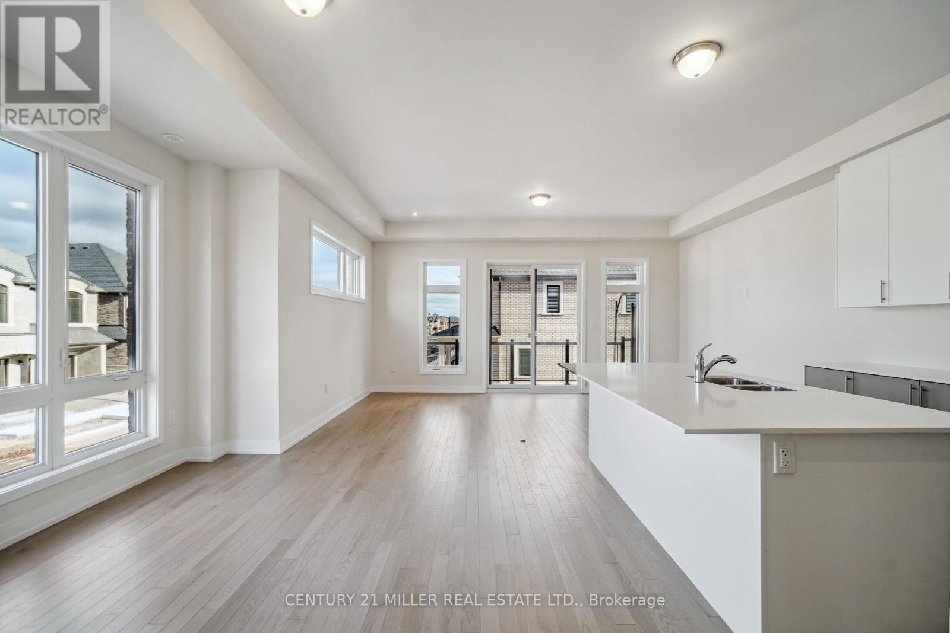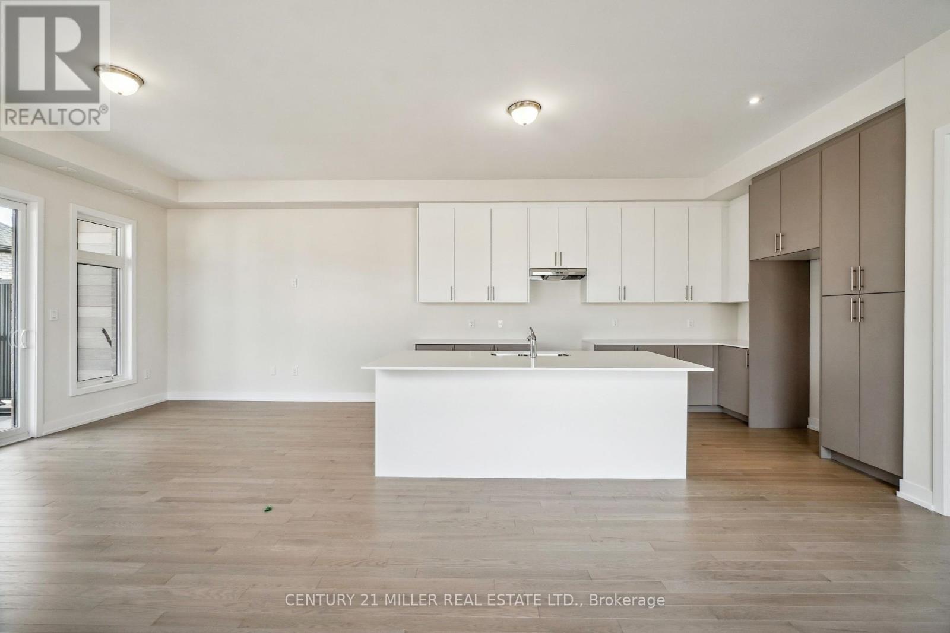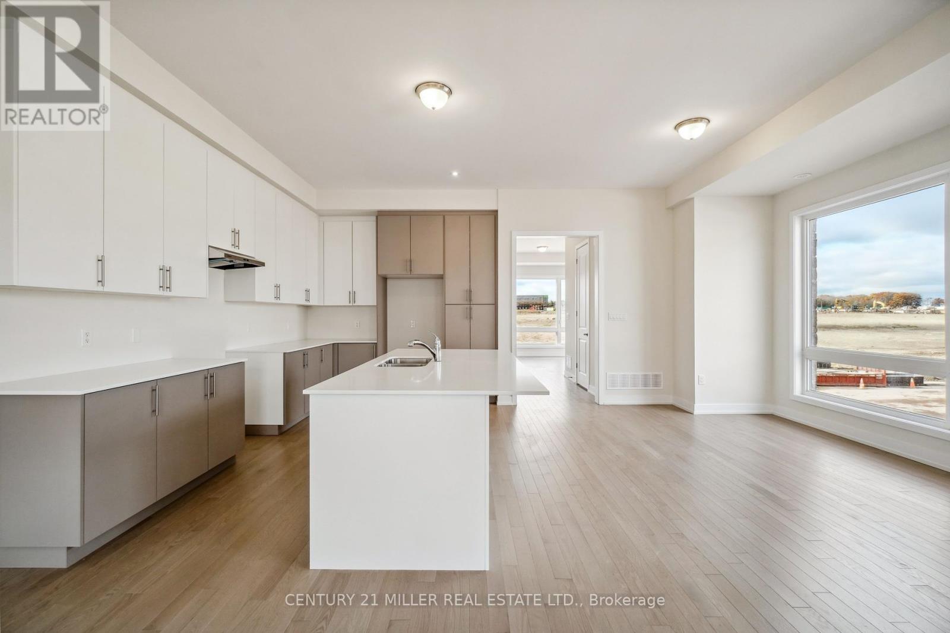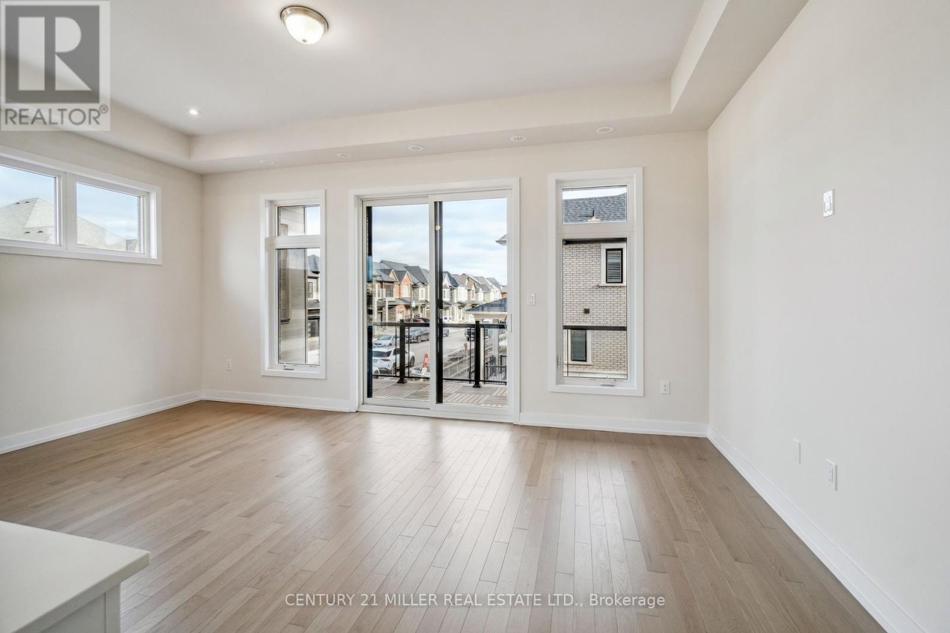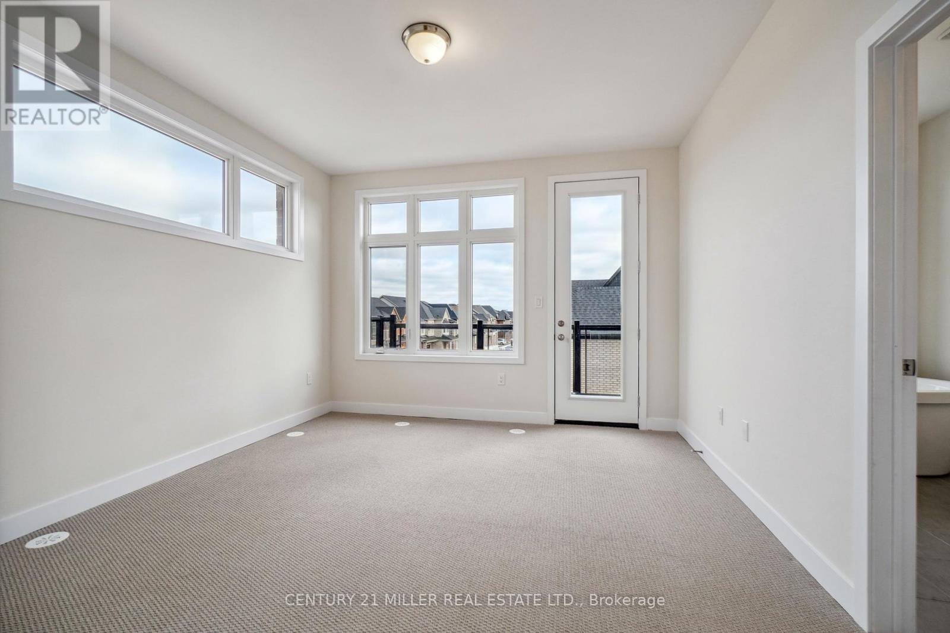1322 Hydrangea Gardens Oakville, Ontario L6H 7Z6
$4,500 Monthly
Be the first to live in this brand new, five-bedroom townhome in Oakville's Glenorchy Community! Offering over 2,500 sq. ft. of upgraded living space, this home is filled with a wealth of natural light throughout. The ground level features a bedroom with Berber carpet and a 3-piece bath, perfect for guests. The main level boasts hardwood flooring, a spacious living and dining area, and a modern 2-tone kitchen with quartz counters, a large island with a breakfast bar, and sliding doors leading to a covered terrace. Additional features include a main floor powder room, wood stairs with spindles, and four spacious bedrooms on the third level. The primary bedroom has terrace access, a walk-in closet, and a spa-like ensuite with double sinks, quartz counters, a standalone tub, and a glass shower. Bedroom 3 includes a 4-piece ensuite, and a main 4-piece bath serves the other bedrooms. The home also offers a double furnace, a double car garage with inside entry, and a double driveway. Conveniently located near schools, parks, Sixteen Mile Complex, shopping, the hospital, highways, and more! Appliances will be installed before closing. (id:24801)
Property Details
| MLS® Number | W10407701 |
| Property Type | Single Family |
| Community Name | Rural Oakville |
| AmenitiesNearBy | Schools, Public Transit, Hospital |
| CommunityFeatures | Community Centre |
| ParkingSpaceTotal | 4 |
Building
| BathroomTotal | 5 |
| BedroomsAboveGround | 5 |
| BedroomsTotal | 5 |
| Appliances | Dishwasher, Dryer, Refrigerator, Stove, Washer |
| BasementDevelopment | Unfinished |
| BasementType | Full (unfinished) |
| ConstructionStyleAttachment | Attached |
| CoolingType | Central Air Conditioning |
| ExteriorFinish | Brick, Stone |
| FoundationType | Poured Concrete |
| HalfBathTotal | 1 |
| HeatingFuel | Natural Gas |
| HeatingType | Forced Air |
| StoriesTotal | 3 |
| SizeInterior | 2499.9795 - 2999.975 Sqft |
| Type | Row / Townhouse |
| UtilityWater | Municipal Water |
Parking
| Attached Garage |
Land
| Acreage | No |
| LandAmenities | Schools, Public Transit, Hospital |
| Sewer | Sanitary Sewer |
| SizeTotalText | Under 1/2 Acre |
Rooms
| Level | Type | Length | Width | Dimensions |
|---|---|---|---|---|
| Third Level | Primary Bedroom | 3.71 m | 4.01 m | 3.71 m x 4.01 m |
| Third Level | Bedroom 3 | 2.74 m | 2.69 m | 2.74 m x 2.69 m |
| Third Level | Bedroom 4 | 3.25 m | 2.69 m | 3.25 m x 2.69 m |
| Third Level | Bedroom 5 | 2.74 m | 2.44 m | 2.74 m x 2.44 m |
| Main Level | Living Room | 6.1 m | 3.4 m | 6.1 m x 3.4 m |
| Main Level | Dining Room | 3.4 m | 3.25 m | 3.4 m x 3.25 m |
| Main Level | Kitchen | 2.97 m | 4.5 m | 2.97 m x 4.5 m |
| Main Level | Eating Area | 3.51 m | 3.81 m | 3.51 m x 3.81 m |
| Main Level | Family Room | 5.64 m | 3.66 m | 5.64 m x 3.66 m |
| Ground Level | Bedroom 2 | 3.71 m | 3.2 m | 3.71 m x 3.2 m |
https://www.realtor.ca/real-estate/27617325/1322-hydrangea-gardens-oakville-rural-oakville
Interested?
Contact us for more information
Jamie Vieira
Broker
209 Speers Rd Unit 10
Oakville, Ontario L6K 2E9
Rania Agha
Salesperson
209 Speers Rd Unit 10
Oakville, Ontario L6K 2E9


