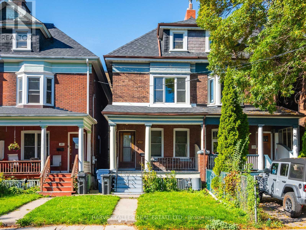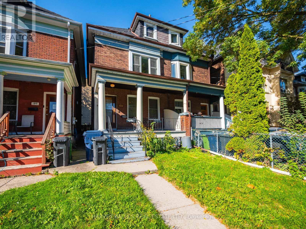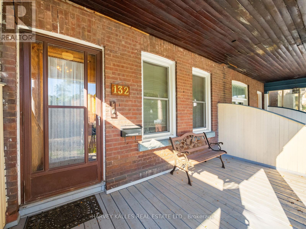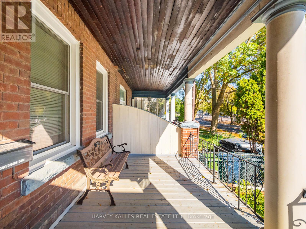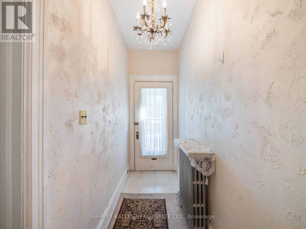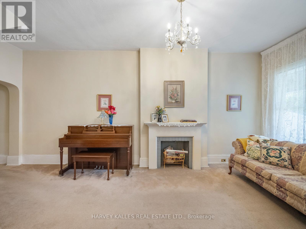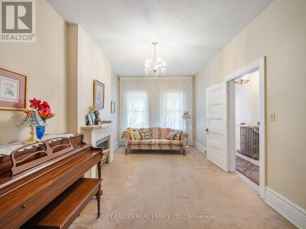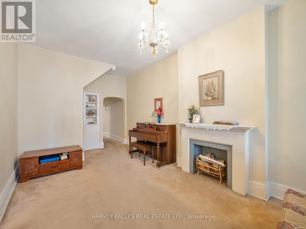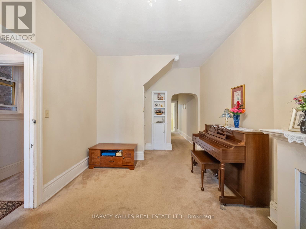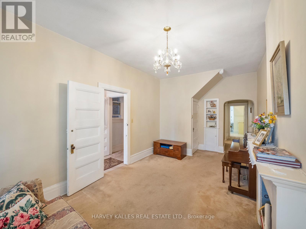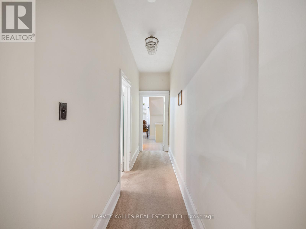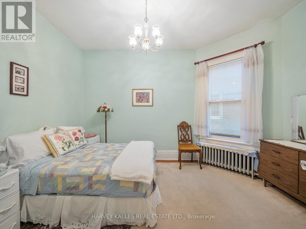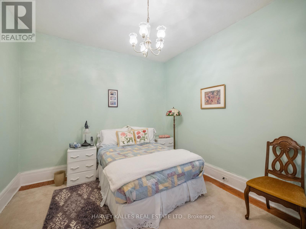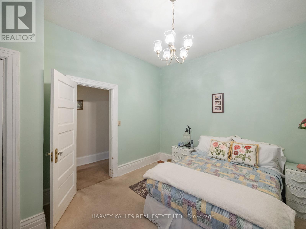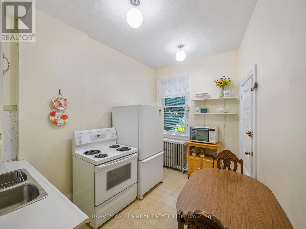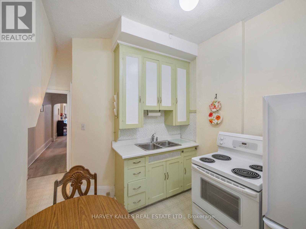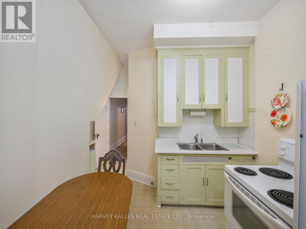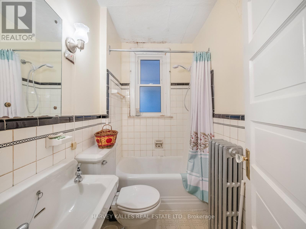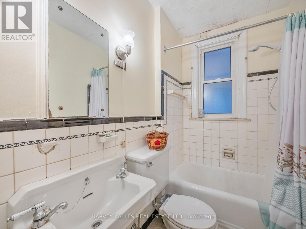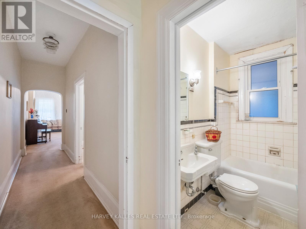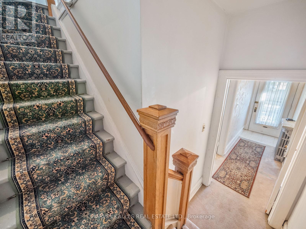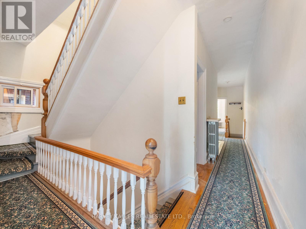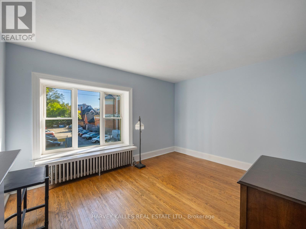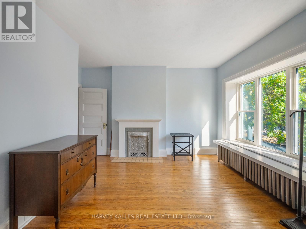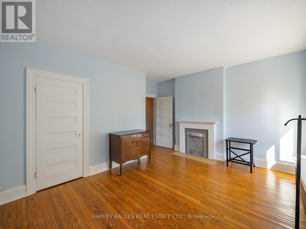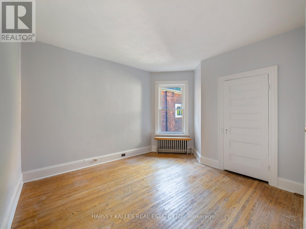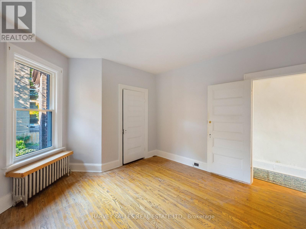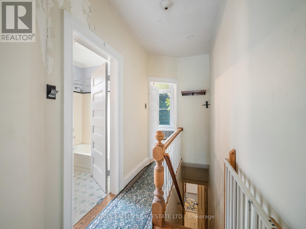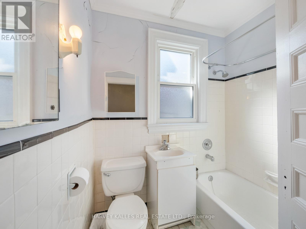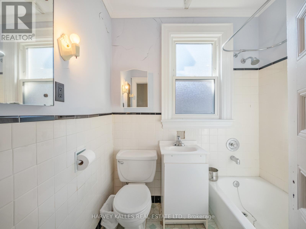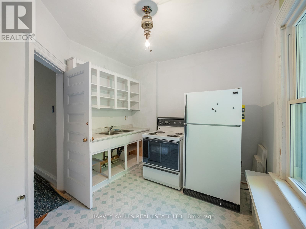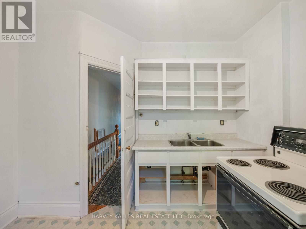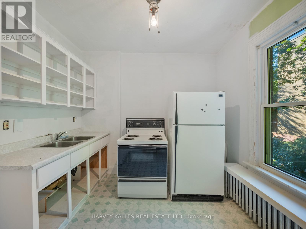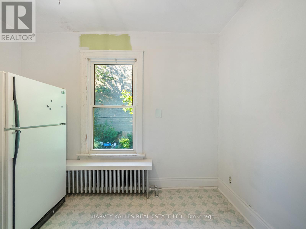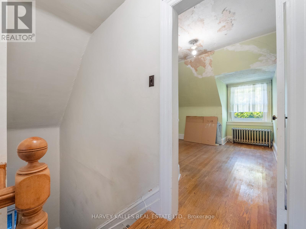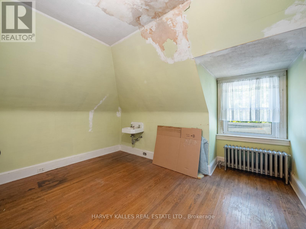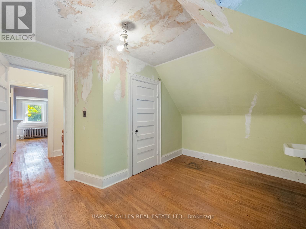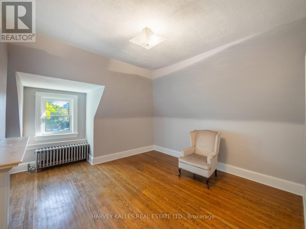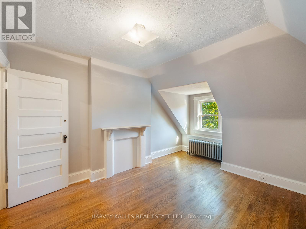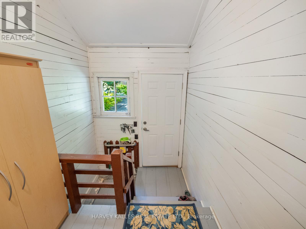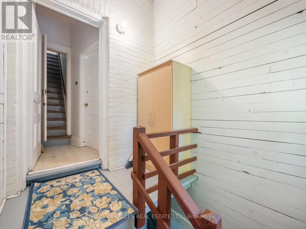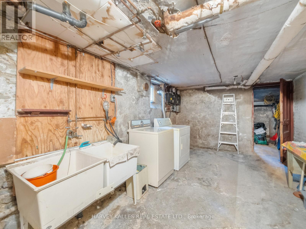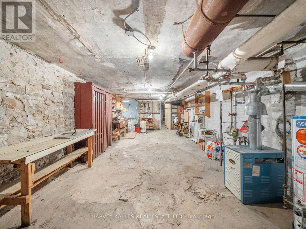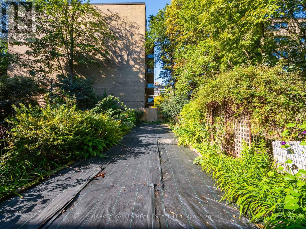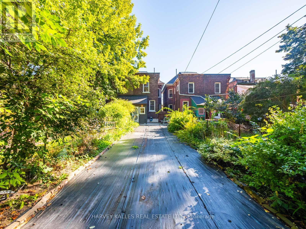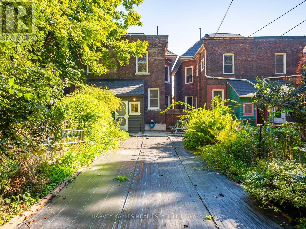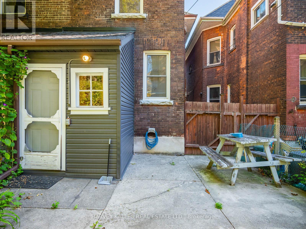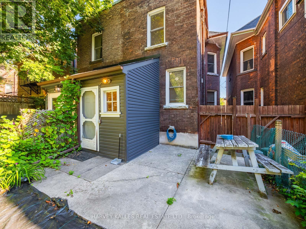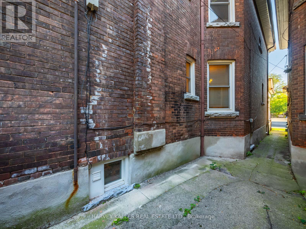132 Close Avenue Toronto, Ontario M6K 2V5
$999,000
Sought After South Parkdale Location Steps Away from Waterfront & Roncesvalles. This semi-detached 3 Storey Duplex awaits your personal touch. Two self-contained units with separate entrances to a One-bedroom main floor suite with Living room, Kitchen, and walk out to a huge, private backyard. 2nd & 3rd floor features Living Room, Kitchen, and 3 additional bedrooms. Perfect opportunity for multi-generational living or investment income property. (id:24801)
Property Details
| MLS® Number | W12524112 |
| Property Type | Single Family |
| Community Name | South Parkdale |
| Amenities Near By | Hospital, Park, Place Of Worship, Public Transit, Schools |
| Community Features | School Bus |
| Equipment Type | Water Heater |
| Features | Level |
| Rental Equipment Type | Water Heater |
Building
| Bathroom Total | 2 |
| Bedrooms Above Ground | 4 |
| Bedrooms Total | 4 |
| Basement Development | Partially Finished |
| Basement Features | Separate Entrance |
| Basement Type | N/a, N/a (partially Finished) |
| Construction Style Attachment | Semi-detached |
| Cooling Type | None |
| Exterior Finish | Brick |
| Fireplace Present | Yes |
| Fireplace Total | 2 |
| Foundation Type | Stone |
| Heating Fuel | Natural Gas |
| Heating Type | Radiant Heat |
| Stories Total | 3 |
| Size Interior | 2,000 - 2,500 Ft2 |
| Type | House |
| Utility Water | Municipal Water |
Parking
| No Garage | |
| Street |
Land
| Acreage | No |
| Land Amenities | Hospital, Park, Place Of Worship, Public Transit, Schools |
| Sewer | Sanitary Sewer |
| Size Depth | 141 Ft |
| Size Frontage | 18 Ft |
| Size Irregular | 18 X 141 Ft |
| Size Total Text | 18 X 141 Ft |
Rooms
| Level | Type | Length | Width | Dimensions |
|---|---|---|---|---|
| Second Level | Living Room | 4.5 m | 3.5 m | 4.5 m x 3.5 m |
| Second Level | Bedroom 2 | 2.4 m | 2.4 m | 2.4 m x 2.4 m |
| Second Level | Kitchen | 2.3 m | 3.4 m | 2.3 m x 3.4 m |
| Third Level | Bedroom 3 | 3.8 m | 2.7 m | 3.8 m x 2.7 m |
| Third Level | Bedroom 4 | 3.7 m | 3.7 m | 3.7 m x 3.7 m |
| Basement | Laundry Room | 5.1 m | 3.2 m | 5.1 m x 3.2 m |
| Main Level | Living Room | 5.8 m | 3.1 m | 5.8 m x 3.1 m |
| Main Level | Primary Bedroom | 3.2 m | 4.1 m | 3.2 m x 4.1 m |
| Main Level | Kitchen | 2.5 m | 3.2 m | 2.5 m x 3.2 m |
https://www.realtor.ca/real-estate/29082646/132-close-avenue-toronto-south-parkdale-south-parkdale
Contact Us
Contact us for more information
Niels Christensen
Broker
www.christensengroup.ca/
www.facebook.com/christensenRE/
2316 Bloor Street West
Toronto, Ontario M6S 1P2
(416) 441-2888
Evan Andrew Christensen
Broker
www.christensengroup.ca/
2316 Bloor Street West
Toronto, Ontario M6S 1P2
(416) 441-2888


