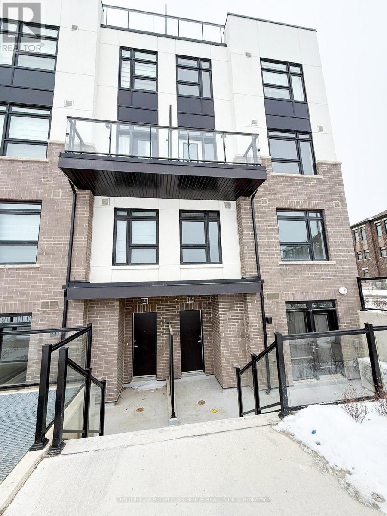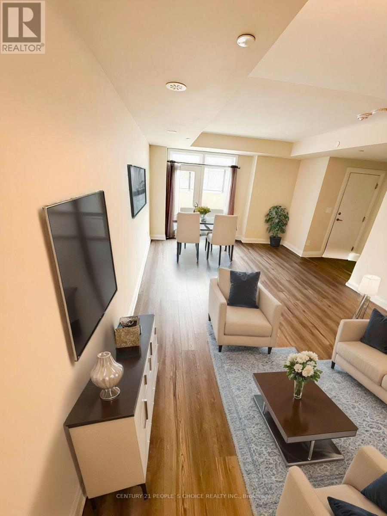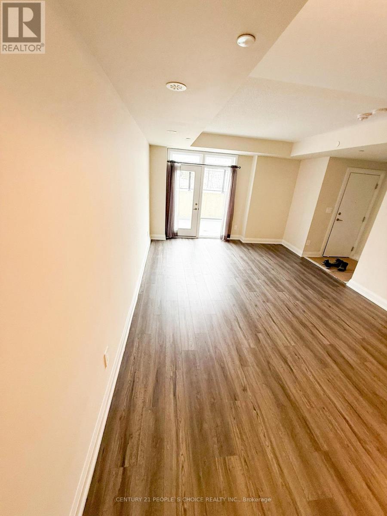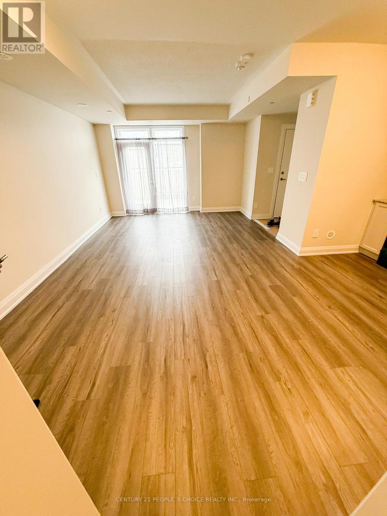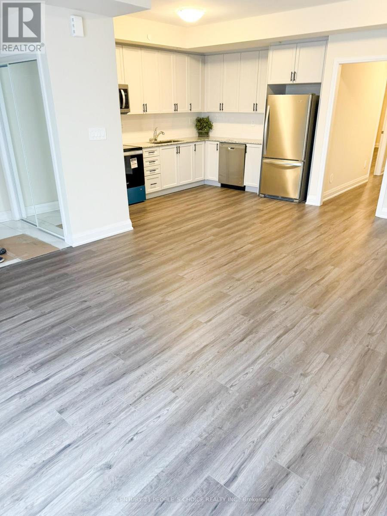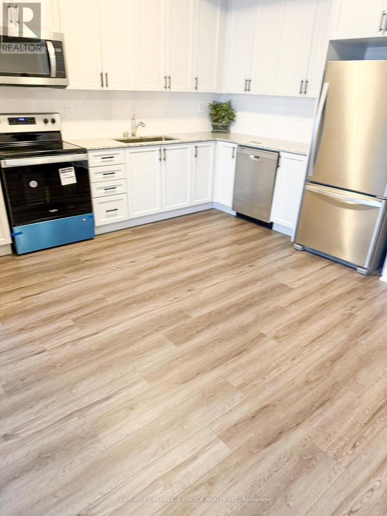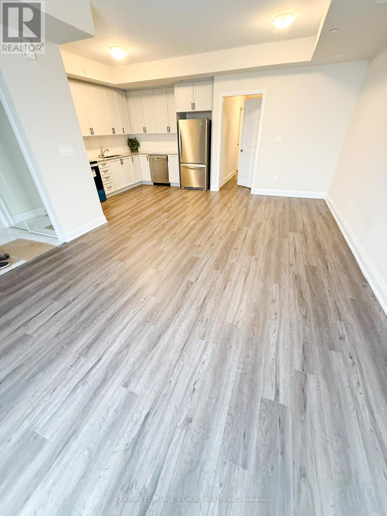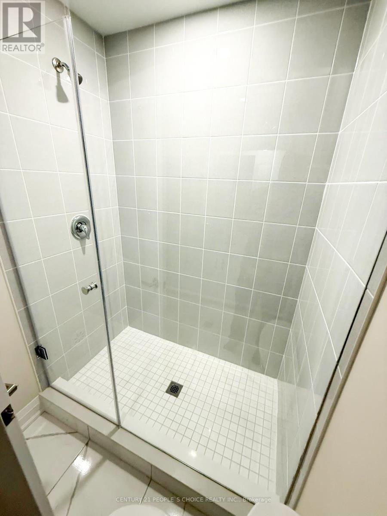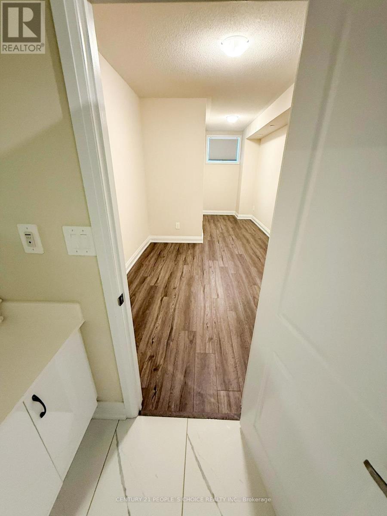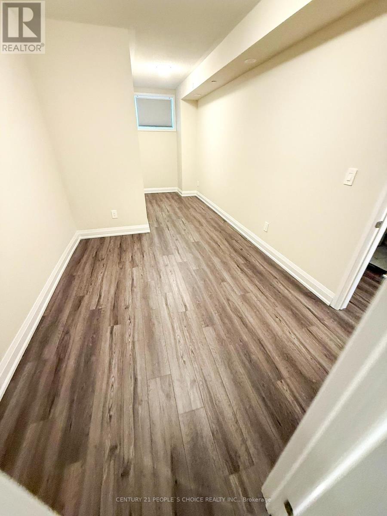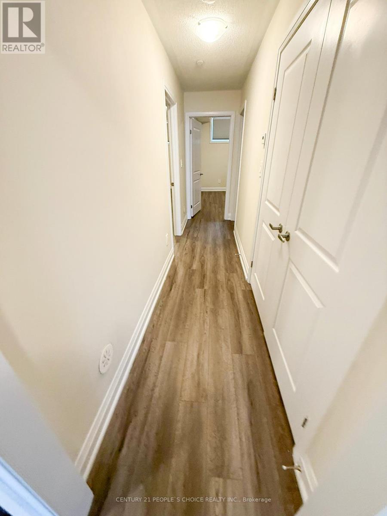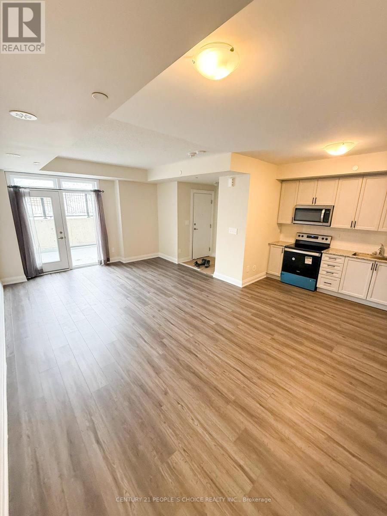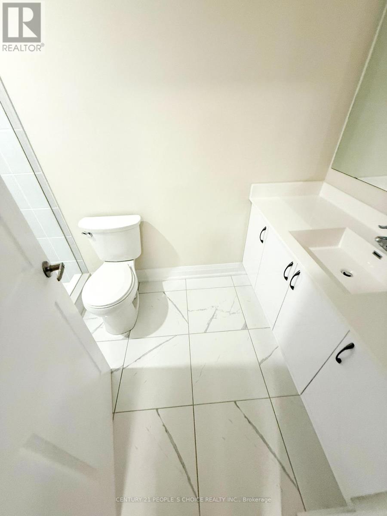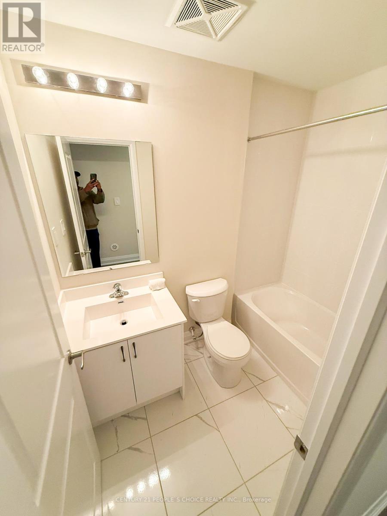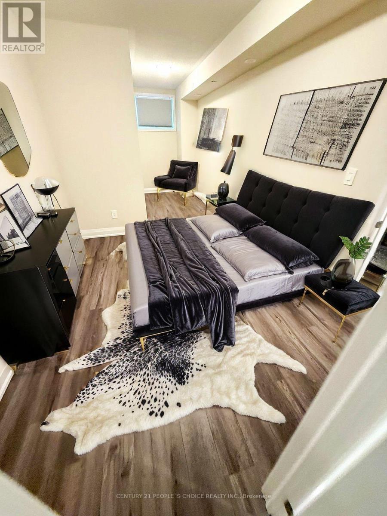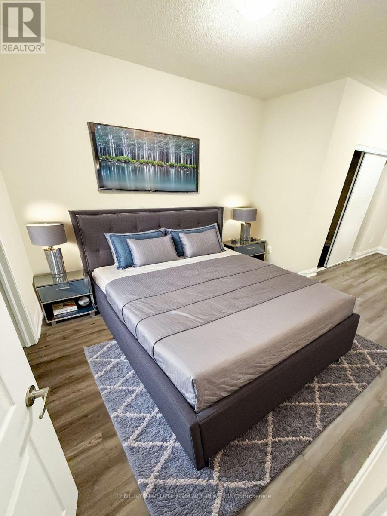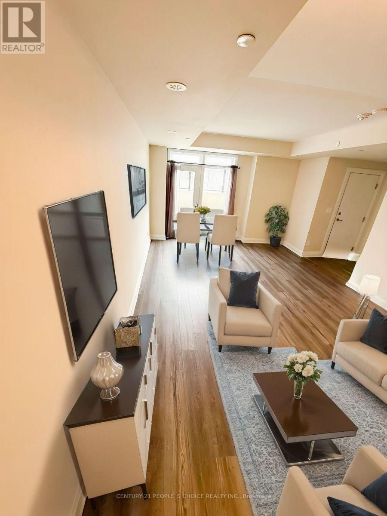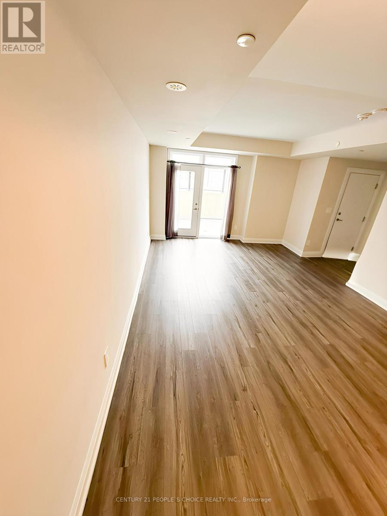132 - 1573 Rose Way Milton, Ontario L9E 7E7
$2,550 Monthly
This Modern 1000-1199sqft, 2 bedroom 2 bathroom newly constructed Townhouse features large principal rooms with a walkout to a front terrace. This townhouse comes with 1 underground parking spot and storage locker surrounded by green space and ample neighbourhood amenities including hospitals, shopping and Milton Go station.Heating and water Included in the price. (id:24801)
Property Details
| MLS® Number | W12417398 |
| Property Type | Single Family |
| Community Name | 1026 - CB Cobban |
| Amenities Near By | Hospital, Park, Place Of Worship, Public Transit, Schools |
| Community Features | Pet Restrictions |
| Features | Balcony |
| Parking Space Total | 1 |
Building
| Bathroom Total | 2 |
| Bedrooms Above Ground | 2 |
| Bedrooms Total | 2 |
| Age | 0 To 5 Years |
| Amenities | Visitor Parking, Storage - Locker |
| Cooling Type | Central Air Conditioning |
| Exterior Finish | Brick, Concrete |
| Fire Protection | Security Guard |
| Heating Fuel | Natural Gas |
| Heating Type | Forced Air |
| Size Interior | 1,000 - 1,199 Ft2 |
| Type | Row / Townhouse |
Parking
| Underground | |
| No Garage |
Land
| Acreage | No |
| Land Amenities | Hospital, Park, Place Of Worship, Public Transit, Schools |
Rooms
| Level | Type | Length | Width | Dimensions |
|---|---|---|---|---|
| Main Level | Living Room | 4.2 m | 3.7 m | 4.2 m x 3.7 m |
| Main Level | Dining Room | 2.74 m | 2.8 m | 2.74 m x 2.8 m |
| Main Level | Kitchen | 2.8 m | 11.6 m | 2.8 m x 11.6 m |
| Main Level | Primary Bedroom | 2.99 m | 6.7 m | 2.99 m x 6.7 m |
| Main Level | Bedroom | 2.4 m | 3.1 m | 2.4 m x 3.1 m |
https://www.realtor.ca/real-estate/28893253/132-1573-rose-way-milton-cb-cobban-1026-cb-cobban
Contact Us
Contact us for more information
Robby Durbajhai
Salesperson
1780 Albion Road Unit 2 & 3
Toronto, Ontario M9V 1C1
(416) 742-8000
(416) 742-8001
Kamal Athwal
Salesperson
1780 Albion Road Unit 2 & 3
Toronto, Ontario M9V 1C1
(416) 742-8000
(416) 742-8001


