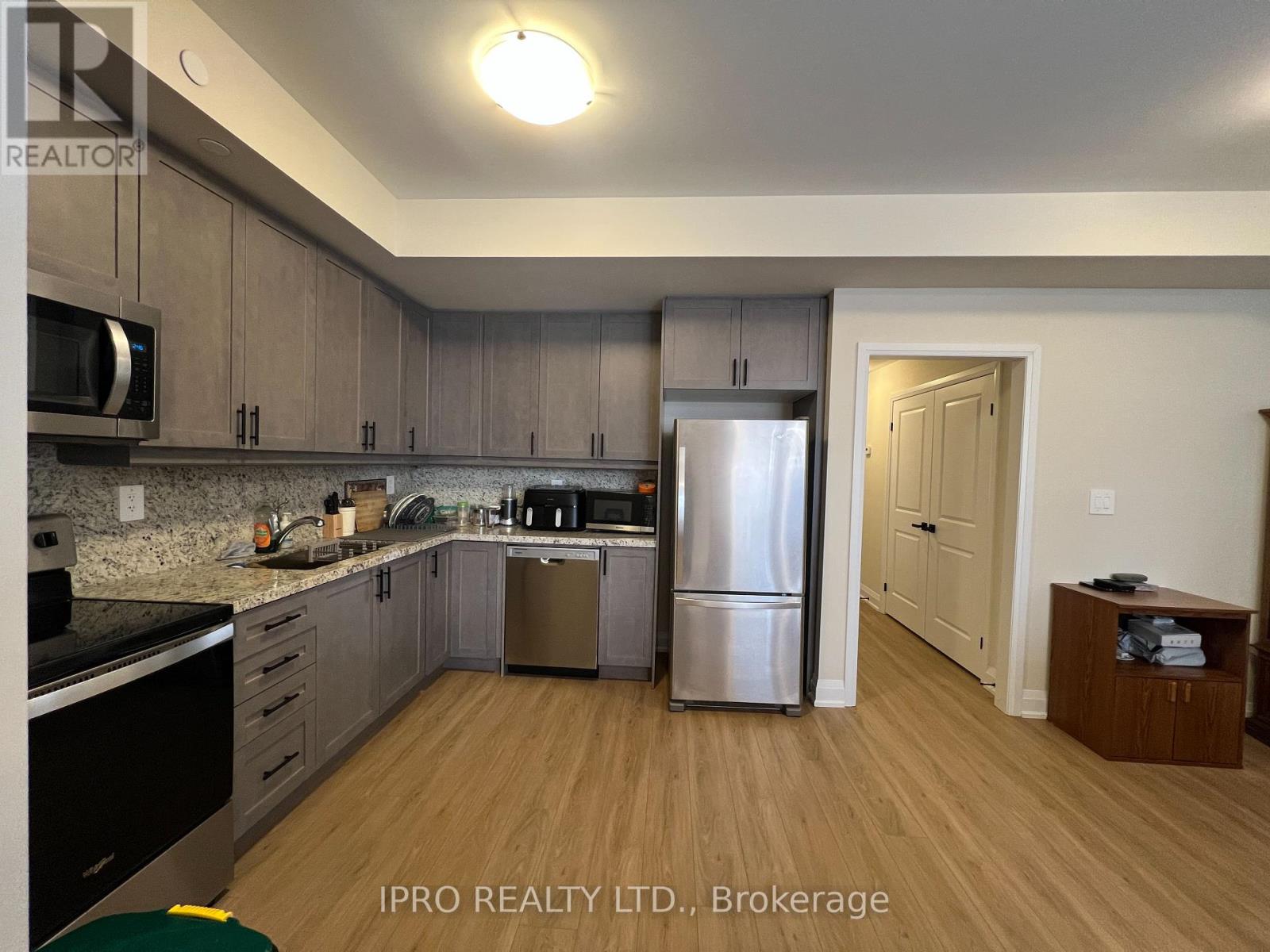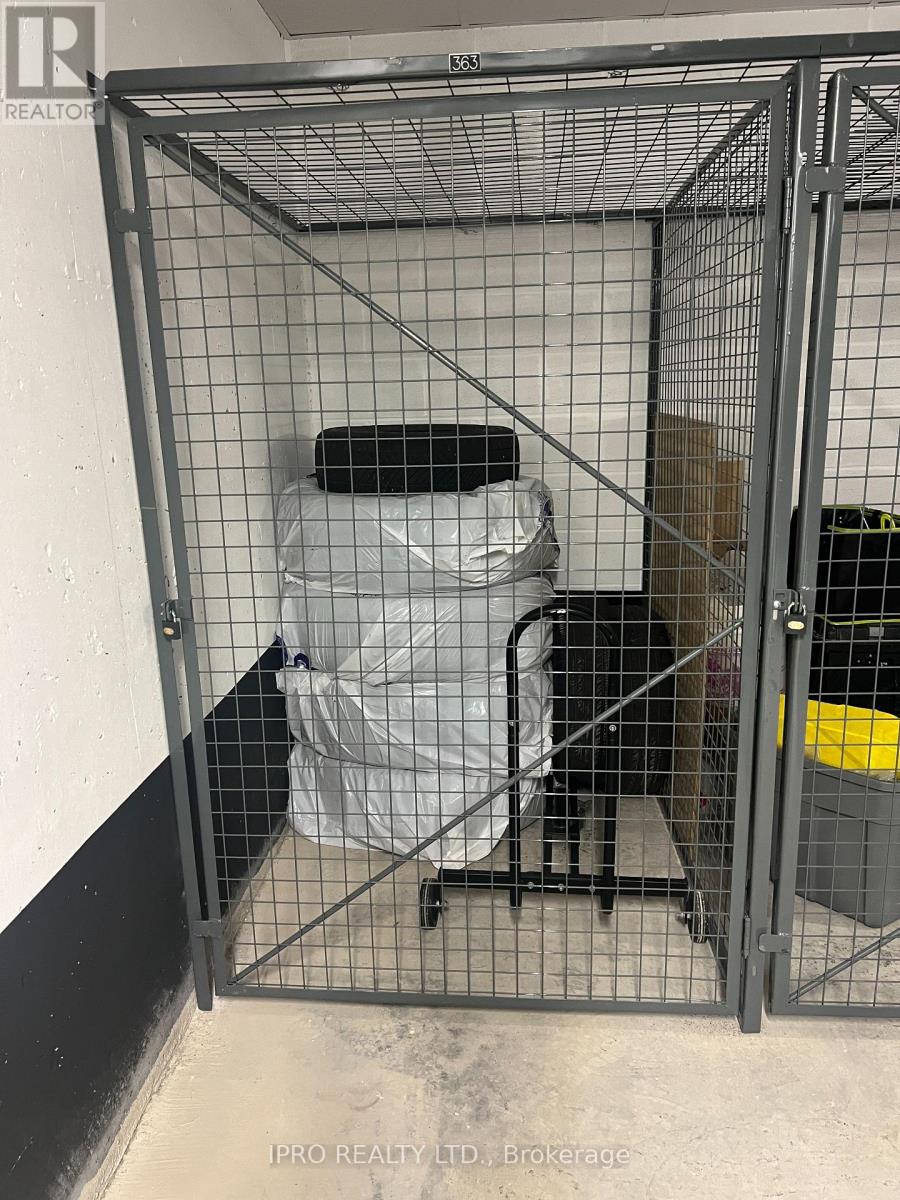132 - 1565 Rose Way Milton, Ontario L9T 7E7
$2,500 Monthly
Bright and Spacious End-Unit Townhouse with Modern UpgradesWelcome to this stunning 2-bedroom, 2-bath stacked townhouse with over 1,000 sqft of living space, offering extra windows that fill the home with natural light. This upgraded end-unit has over $40,000 in premium improvements, blending modern style with practical features. The open-concept living room boasts 9ft ceilings and opens to a private terrace with water and gas connections, perfect for BBQs. The corner kitchen offers ample counter space, plenty of cupboards, and stainless steel appliances, including a full-sized fridge, stove, and dishwasher. Both bedrooms are generously sized, featuring large windows and spacious closets, with the primary bedroom including a full ensuite. Additional conveniences such as ensuite laundry, parking, and a storage locker make this home as functional as it is beautiful. Located in a thriving area, its just a short drive to all amenities, the 401, and neighboring cities like Mississauga, Oakville, and Burlington. This home is the perfect combination of comfort, style, and convenience! **** EXTRAS **** Conveniently Located Amongst Multiple Golf Clubs, Parks & Conservation Trails, Milton GO, Major Highways, Milton District Hospital, Oakville Trafalgar Hospital, Wilfrid Laurier University Campus (id:24801)
Property Details
| MLS® Number | W11933790 |
| Property Type | Single Family |
| Community Name | Cobban |
| Community Features | Pet Restrictions |
| Features | Carpet Free, In Suite Laundry |
| Parking Space Total | 1 |
Building
| Bathroom Total | 2 |
| Bedrooms Above Ground | 2 |
| Bedrooms Total | 2 |
| Amenities | Storage - Locker |
| Appliances | Range, Dishwasher, Dryer, Microwave, Refrigerator, Stove, Washer |
| Cooling Type | Central Air Conditioning |
| Exterior Finish | Brick |
| Flooring Type | Laminate |
| Heating Fuel | Natural Gas |
| Heating Type | Hot Water Radiator Heat |
| Size Interior | 1,000 - 1,199 Ft2 |
| Type | Row / Townhouse |
Parking
| Underground |
Land
| Acreage | No |
Rooms
| Level | Type | Length | Width | Dimensions |
|---|---|---|---|---|
| Main Level | Living Room | 4 m | 4 m | 4 m x 4 m |
| Main Level | Kitchen | 5.48 m | 3.04 m | 5.48 m x 3.04 m |
| Main Level | Primary Bedroom | 2.98 m | 3.62 m | 2.98 m x 3.62 m |
| Main Level | Bedroom 2 | 2.83 m | 3.08 m | 2.83 m x 3.08 m |
https://www.realtor.ca/real-estate/27825959/132-1565-rose-way-milton-cobban-cobban
Contact Us
Contact us for more information
Imran Afreedi
Salesperson
(647) 887-9756
www.iahomes.ca/
www.facebook.com/Imran-Afreedi-Realtor-110444084718496
55 Ontario St Unit A5a Ste B
Milton, Ontario L9T 2M3
(905) 693-9575
(905) 636-7530



























