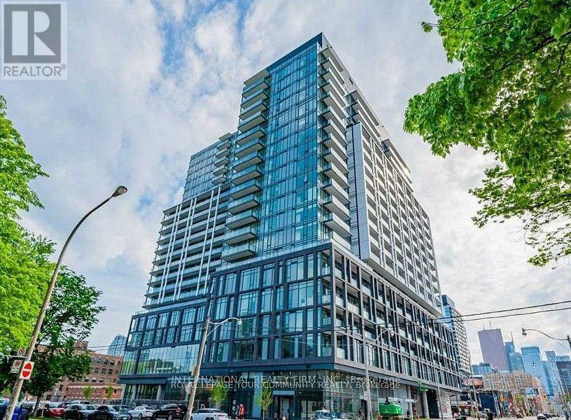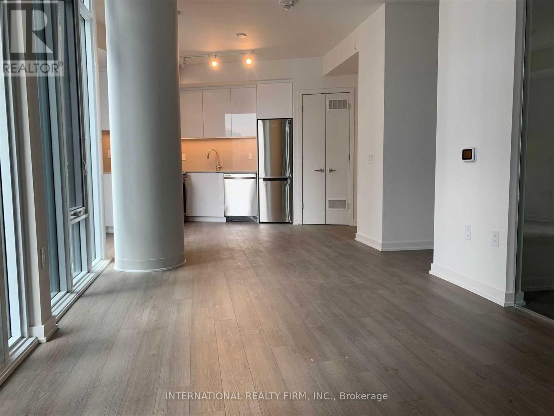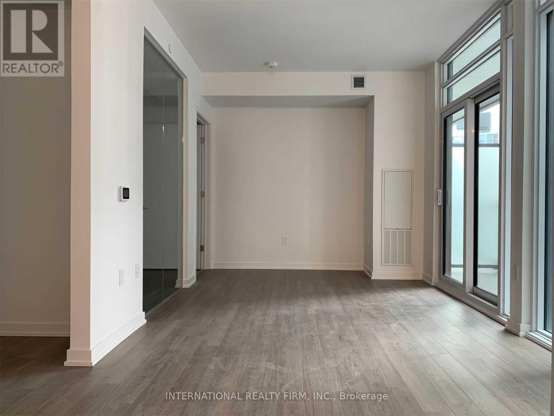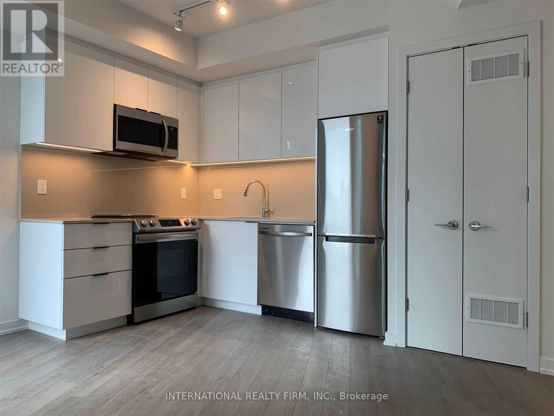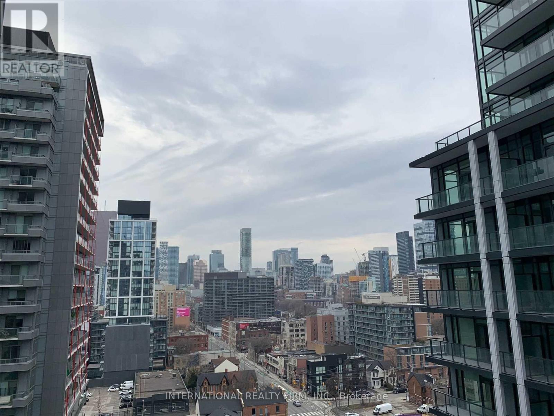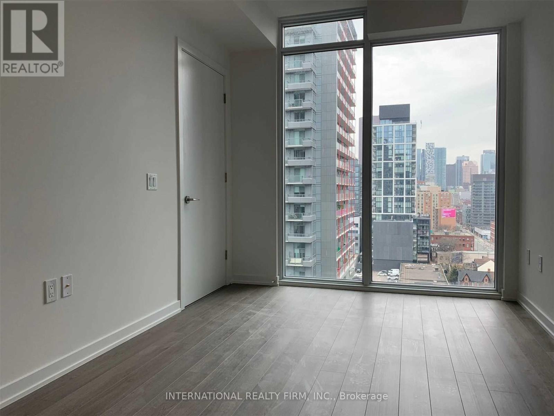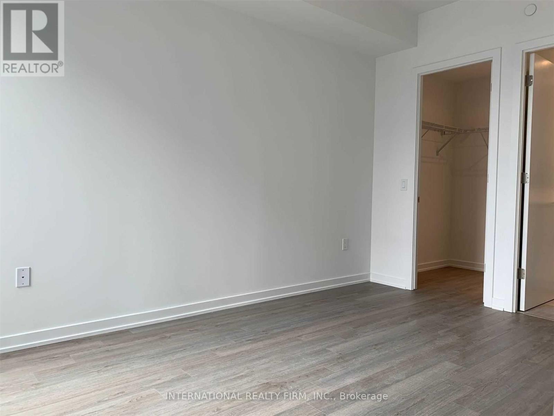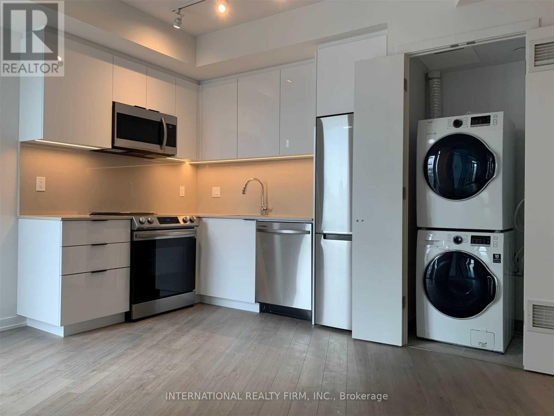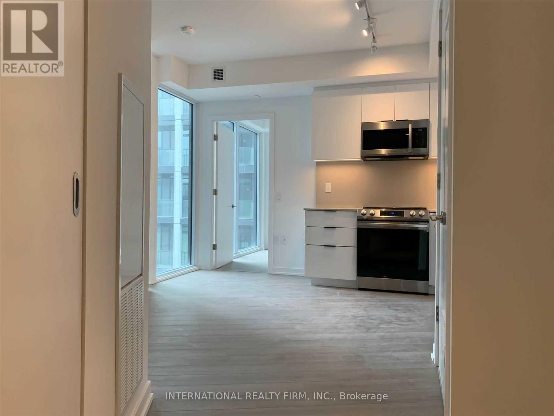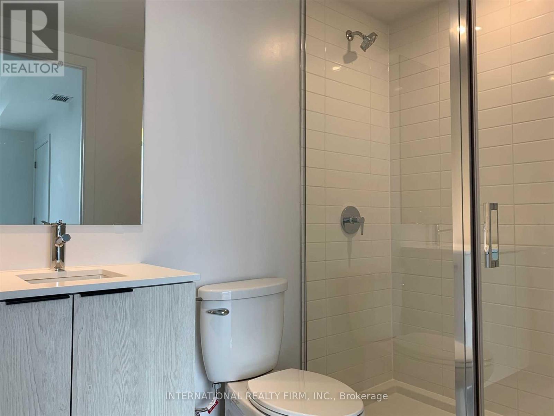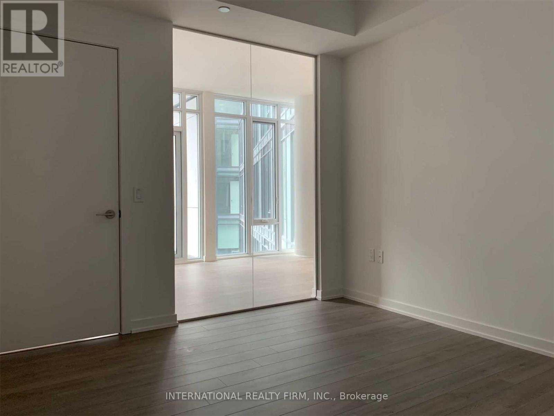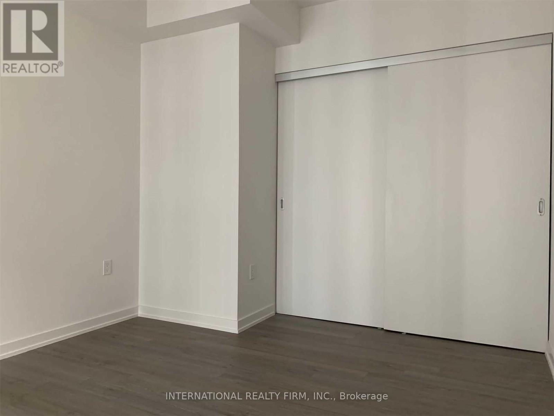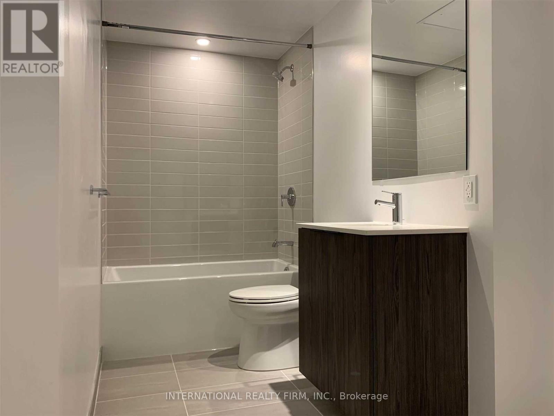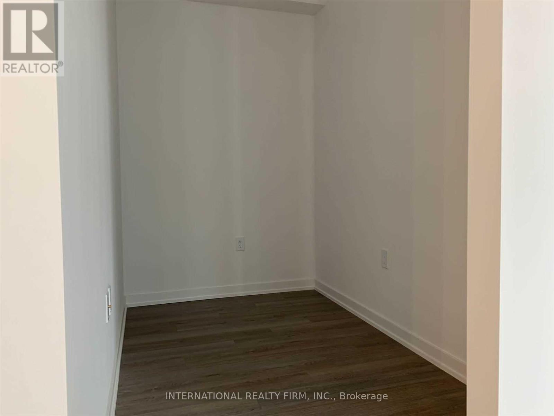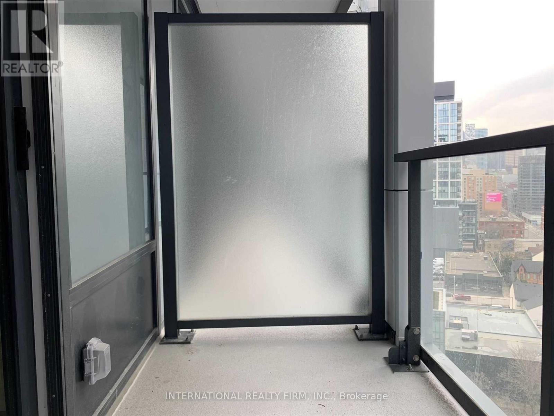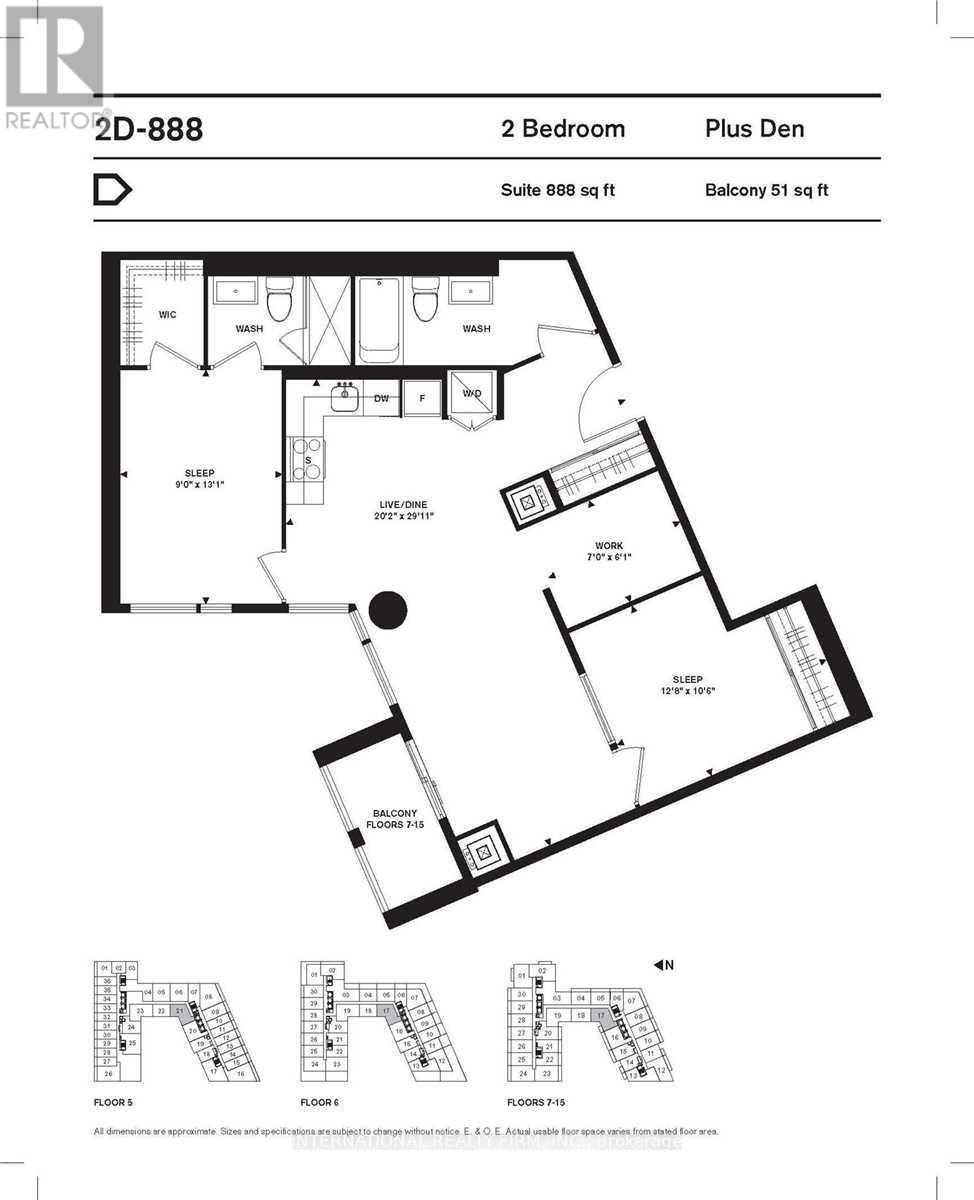1317 - 50 Power Street Toronto, Ontario M5A 0V3
$3,400 Monthly
Stunning 2+Den condo located in one of Toronto's most stylish and modern buildings. Includes 1 Parking spot. This sleek and efficient floor plan maximizes every inch of space, offering a spacious living area, a versatile den ideal for a home office and modern finishes throughout. 2 large bedrooms, 2 full bathrooms and a large den that can be used as office space or additional sleeping area. The kitchen features stainless steel appliances and a clean, minimalist aesthetic perfect for todays lifestyle. Located in a prime area, you'll be surrounded by an array of top-notch restaurants, public transit options (Queen and King Street cars), and scenic parks, all within walking distance. Explore the vibrant Distillery District, or enjoy easy access to George Brown College, just moments away. The building itself boasts a range of state-of-the-art amenities, including a fully-equipped gym, outdoor pool, spacious lounge, study area, media room, perfect for both relaxation and entertainment. Commuters will appreciate the easy access to the DVP and Gardiner Expressway, making travel around the city a breeze. This condo offers the perfect balance of modern living, convenience, and location a true urban gem! (id:24801)
Property Details
| MLS® Number | C12439039 |
| Property Type | Single Family |
| Community Name | Moss Park |
| Amenities Near By | Hospital, Park, Public Transit, Schools |
| Community Features | Pets Not Allowed |
| Features | Balcony |
| Parking Space Total | 1 |
| Pool Type | Outdoor Pool |
Building
| Bathroom Total | 2 |
| Bedrooms Above Ground | 2 |
| Bedrooms Below Ground | 1 |
| Bedrooms Total | 3 |
| Age | 0 To 5 Years |
| Amenities | Security/concierge, Exercise Centre, Party Room, Storage - Locker |
| Cooling Type | Central Air Conditioning |
| Exterior Finish | Concrete, Steel |
| Flooring Type | Hardwood |
| Size Interior | 800 - 899 Ft2 |
| Type | Apartment |
Parking
| Underground | |
| Garage |
Land
| Acreage | No |
| Land Amenities | Hospital, Park, Public Transit, Schools |
Rooms
| Level | Type | Length | Width | Dimensions |
|---|---|---|---|---|
| Ground Level | Living Room | 6.15 m | 9.12 m | 6.15 m x 9.12 m |
| Ground Level | Dining Room | 6.15 m | 9 m | 6.15 m x 9 m |
| Ground Level | Kitchen | 6.15 m | 9.12 m | 6.15 m x 9.12 m |
| Ground Level | Primary Bedroom | 2.74 m | 3.99 m | 2.74 m x 3.99 m |
| Ground Level | Bedroom 2 | 3.86 m | 3.2 m | 3.86 m x 3.2 m |
| Ground Level | Den | 2.13 m | 1.85 m | 2.13 m x 1.85 m |
https://www.realtor.ca/real-estate/28939311/1317-50-power-street-toronto-moss-park-moss-park
Contact Us
Contact us for more information
Hubert Hu-Chuan Leung
Salesperson
2 Sheppard Avenue East, 20th Floor
Toronto, Ontario M2N 5Y7
(647) 494-8012
(289) 475-5524
www.internationalrealtyfirm.com/


