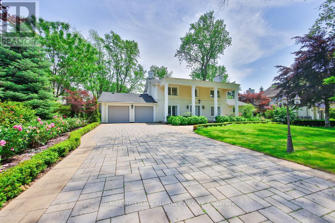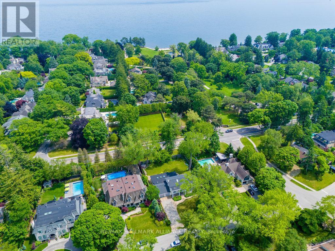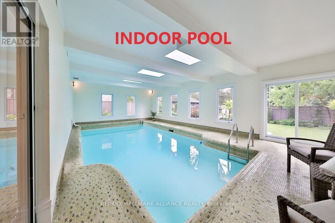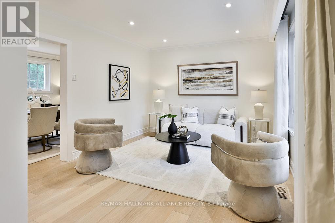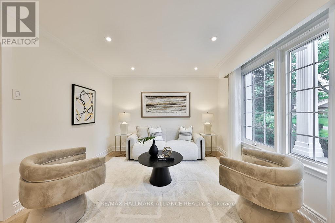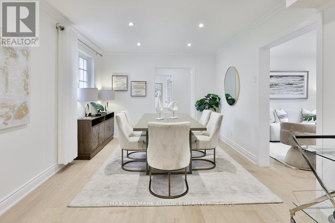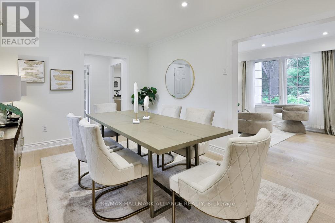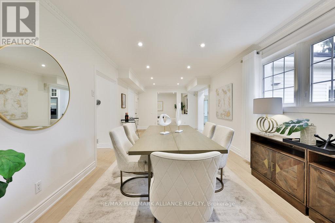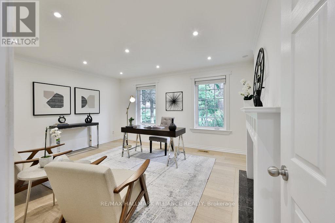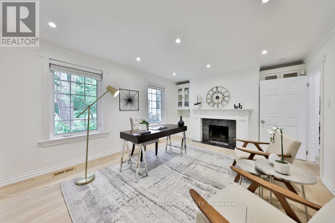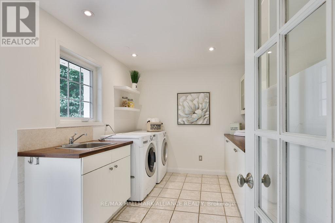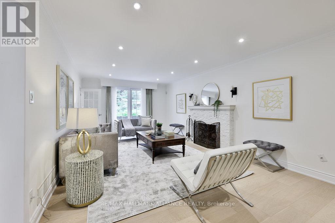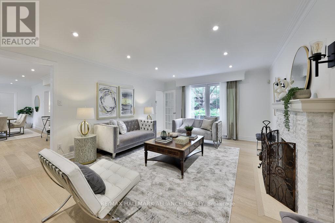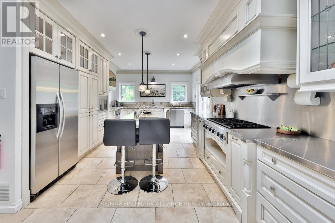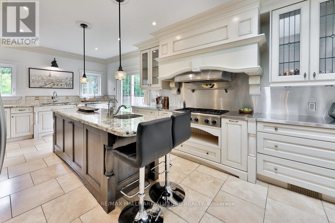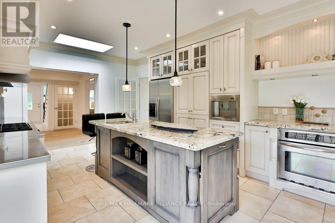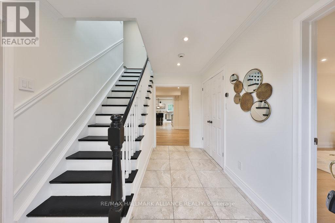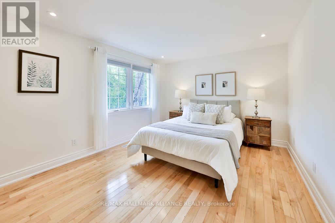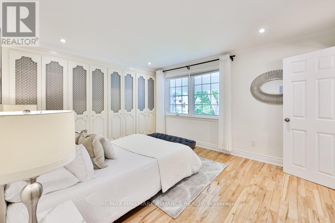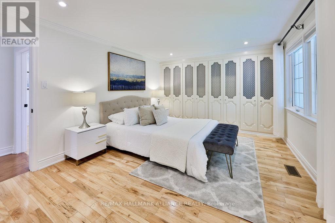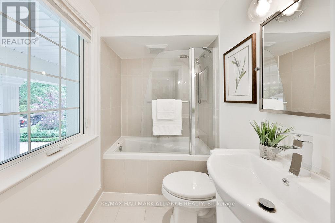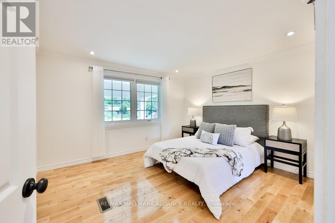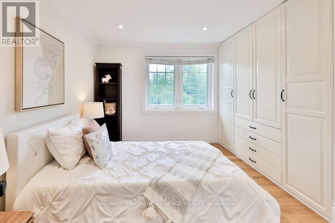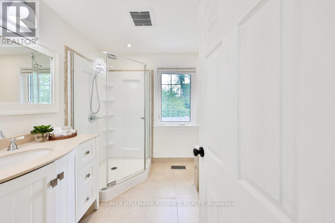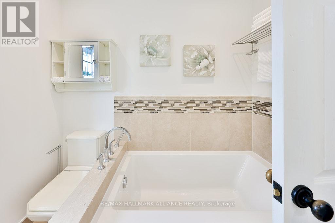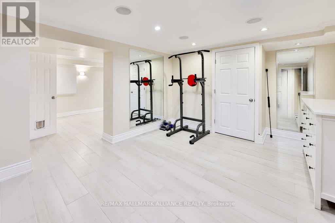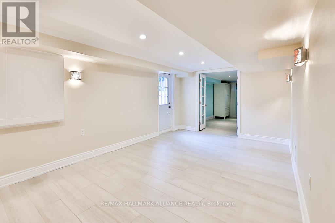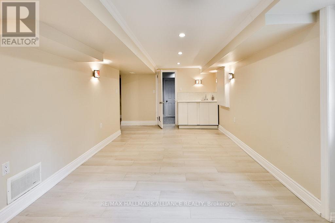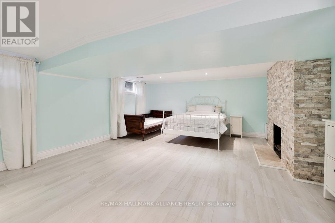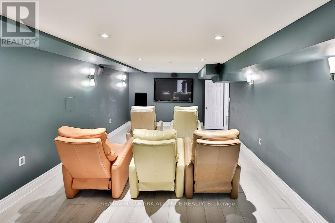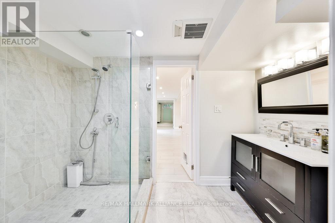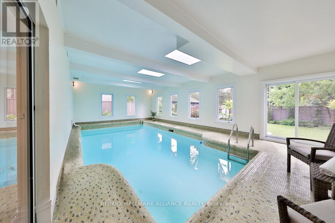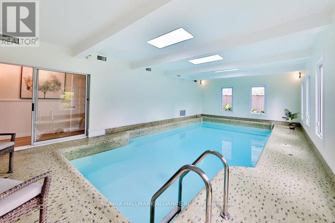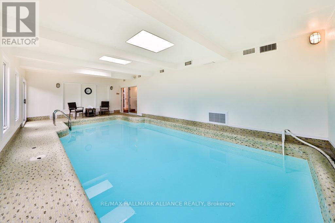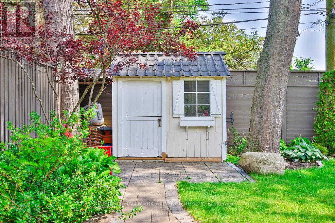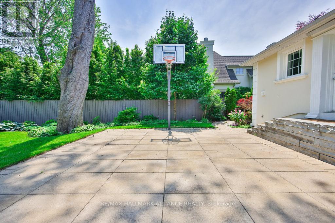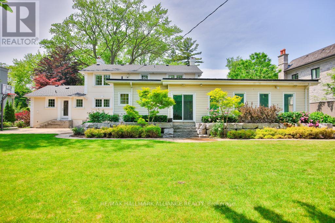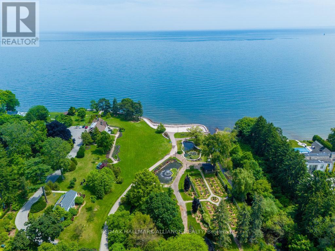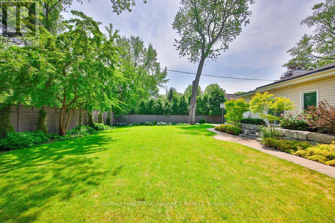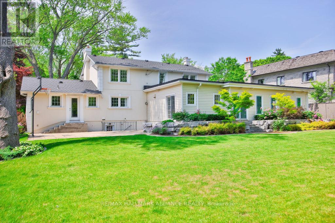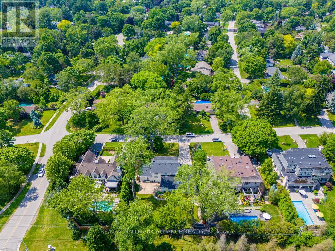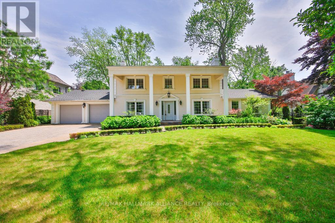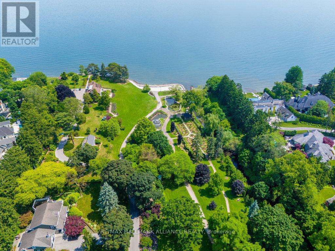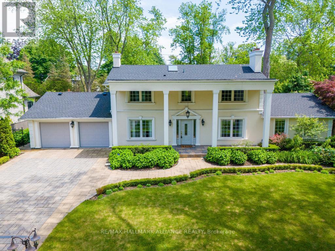1316 Cambridge Drive Oakville, Ontario L6J 1S3
$8,500 Monthly
Gorgeous Family Home With In-door Pool and Prof Landscaping in coveted Morrison On A 102 X 155 Ft premium Lot (15748sf or 0.36 acre),Steps to Gairloch Gardens & the Lake, Boasts 3495sqft Above Grade or 5000+sf Luxury living space.Gourmet Kitchen w/ Granite Countertop & Limestone Floor. 6 Burner Dacor Gas Cooktop, Large Center Island w/ Prep Sink. Stainless steel Appliances, Miele Dishwasher, Uv Filtration System, Built-in Dacor Espresso Machine, 2 door Pantry,Walk-out to Patio, Updated Hardwood Floors,Crown Moulding, Crystal Lighting, Wood Burning Fireplaces In Family Room, Main Floor Laundry. Master Bedroom w/ 4Pc Ensuite, Main Floor Family Room,Walk-up basement with separate entrance & In-law Capability, Nanny Retreat w/ Wood Burning Fireplace, Gym, Sound Proofed Theatre.AAA tenants only. Available Nov 1st. (id:24801)
Property Details
| MLS® Number | W12377548 |
| Property Type | Single Family |
| Community Name | 1011 - MO Morrison |
| Features | In-law Suite |
| Parking Space Total | 10 |
| Pool Type | Indoor Pool |
| Structure | Shed |
Building
| Bathroom Total | 5 |
| Bedrooms Above Ground | 4 |
| Bedrooms Below Ground | 1 |
| Bedrooms Total | 5 |
| Appliances | Water Heater |
| Basement Features | Separate Entrance, Walk-up |
| Basement Type | N/a |
| Construction Style Attachment | Detached |
| Cooling Type | Central Air Conditioning |
| Exterior Finish | Stucco |
| Fireplace Present | Yes |
| Fireplace Total | 3 |
| Foundation Type | Unknown |
| Half Bath Total | 1 |
| Heating Fuel | Natural Gas |
| Heating Type | Forced Air |
| Stories Total | 2 |
| Size Interior | 3,000 - 3,500 Ft2 |
| Type | House |
| Utility Water | Municipal Water |
Parking
| Attached Garage | |
| Garage |
Land
| Acreage | No |
| Sewer | Sanitary Sewer |
| Size Irregular | 102 X 155 Acre |
| Size Total Text | 102 X 155 Acre|under 1/2 Acre |
Rooms
| Level | Type | Length | Width | Dimensions |
|---|---|---|---|---|
| Second Level | Primary Bedroom | 4.6 m | 3.35 m | 4.6 m x 3.35 m |
| Second Level | Bedroom 2 | 3.95 m | 3.35 m | 3.95 m x 3.35 m |
| Second Level | Bedroom 3 | 3.95 m | 3.35 m | 3.95 m x 3.35 m |
| Second Level | Bedroom 4 | 3.35 m | 2.75 m | 3.35 m x 2.75 m |
| Basement | Media | 6.08 m | 3.75 m | 6.08 m x 3.75 m |
| Basement | Recreational, Games Room | 5.8 m | 3.51 m | 5.8 m x 3.51 m |
| Basement | Bedroom 5 | 6.77 m | 3.28 m | 6.77 m x 3.28 m |
| Main Level | Living Room | 7 m | 3.96 m | 7 m x 3.96 m |
| Main Level | Dining Room | 7.1 m | 3.05 m | 7.1 m x 3.05 m |
| Main Level | Kitchen | 6.1 m | 3.65 m | 6.1 m x 3.65 m |
| Main Level | Family Room | 4.9 m | 3.65 m | 4.9 m x 3.65 m |
| Main Level | Den | 4.25 m | 3.65 m | 4.25 m x 3.65 m |
Contact Us
Contact us for more information
Peter He
Broker
www.peterhe.ca/
www.facebook.com/peterherealestate/?modal=admin_todo_tour
515 Dundas St West #3b
Oakville, Ontario L6M 1L9
(905) 257-7500
(905) 257-8841


