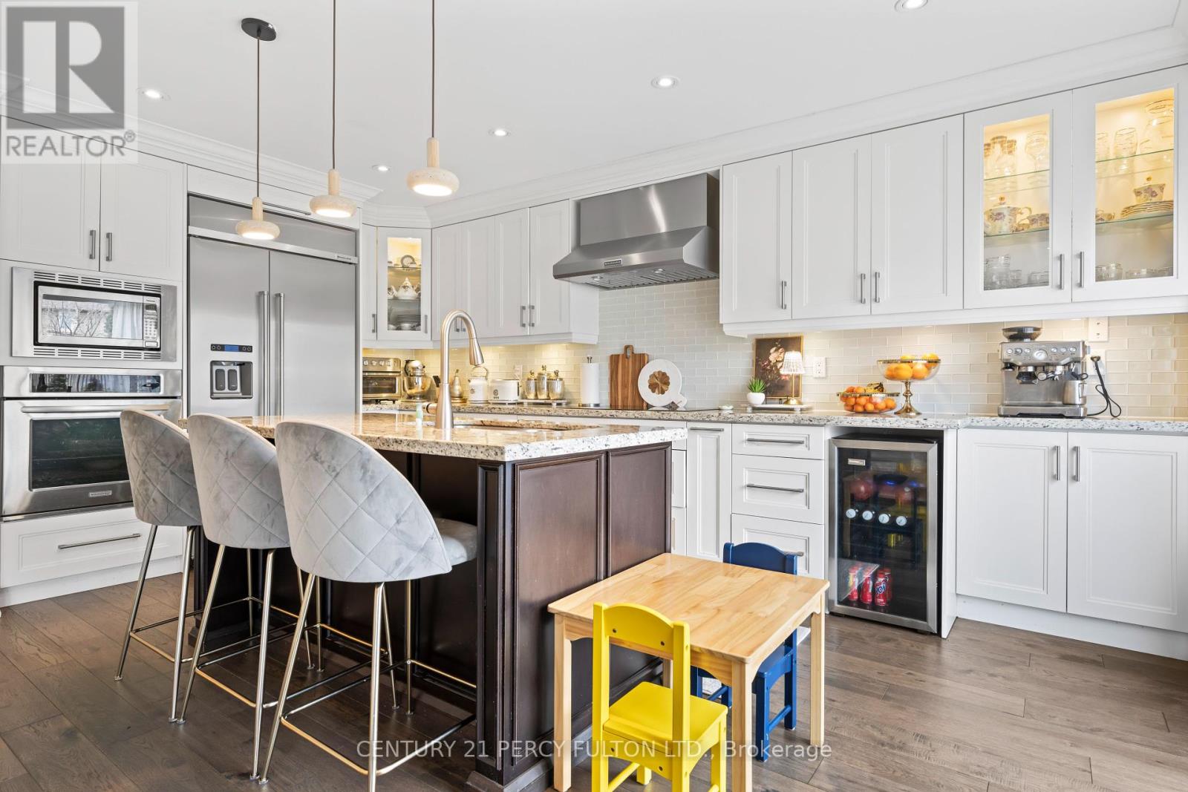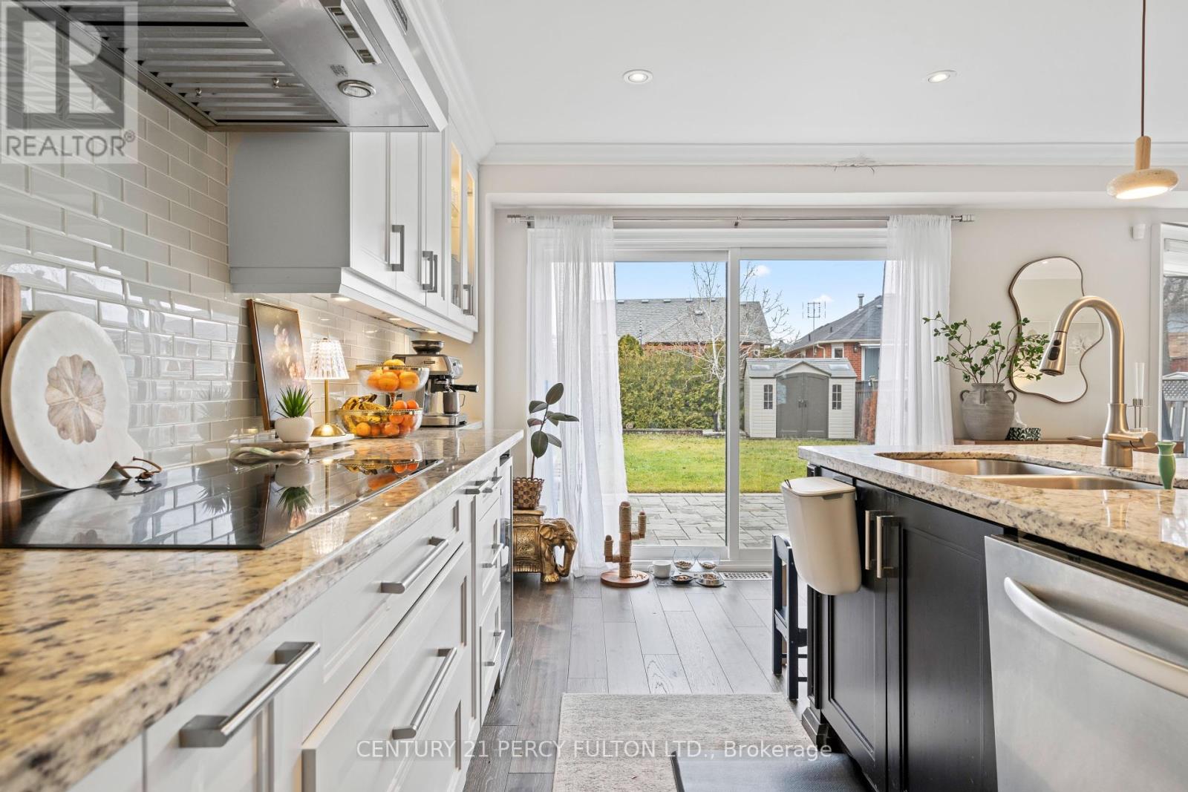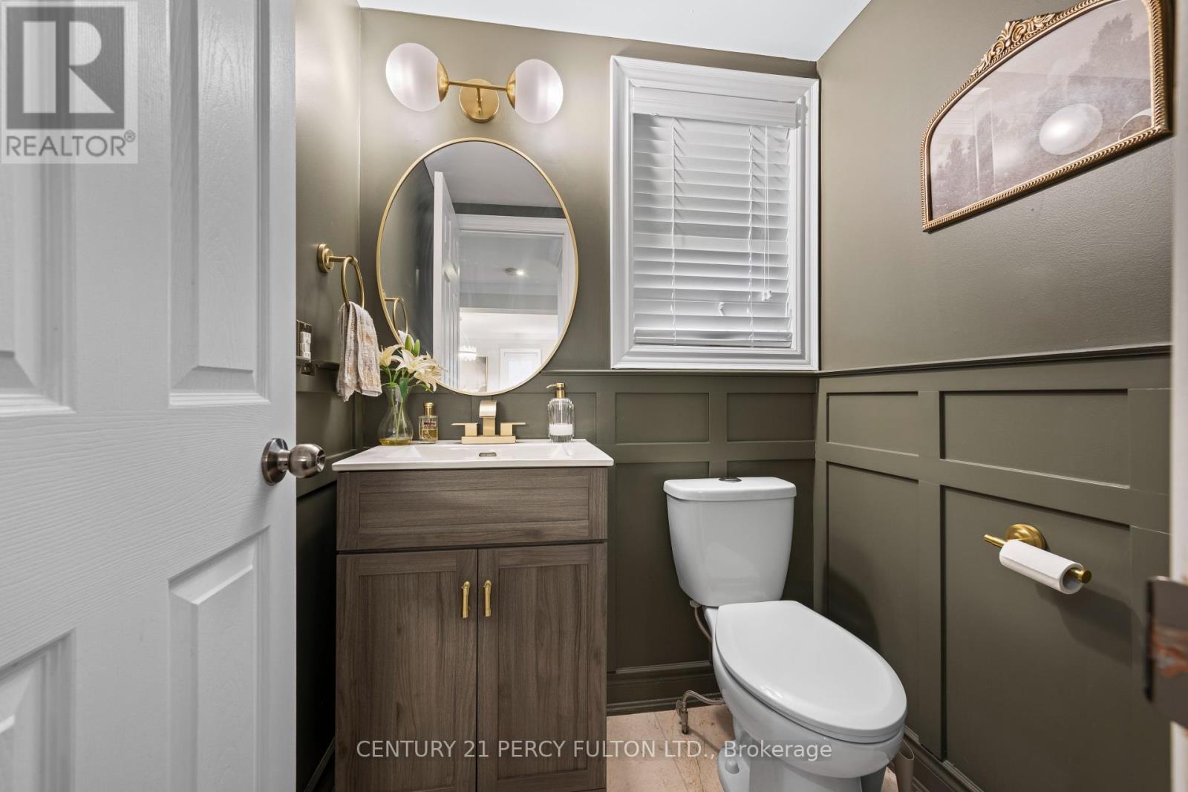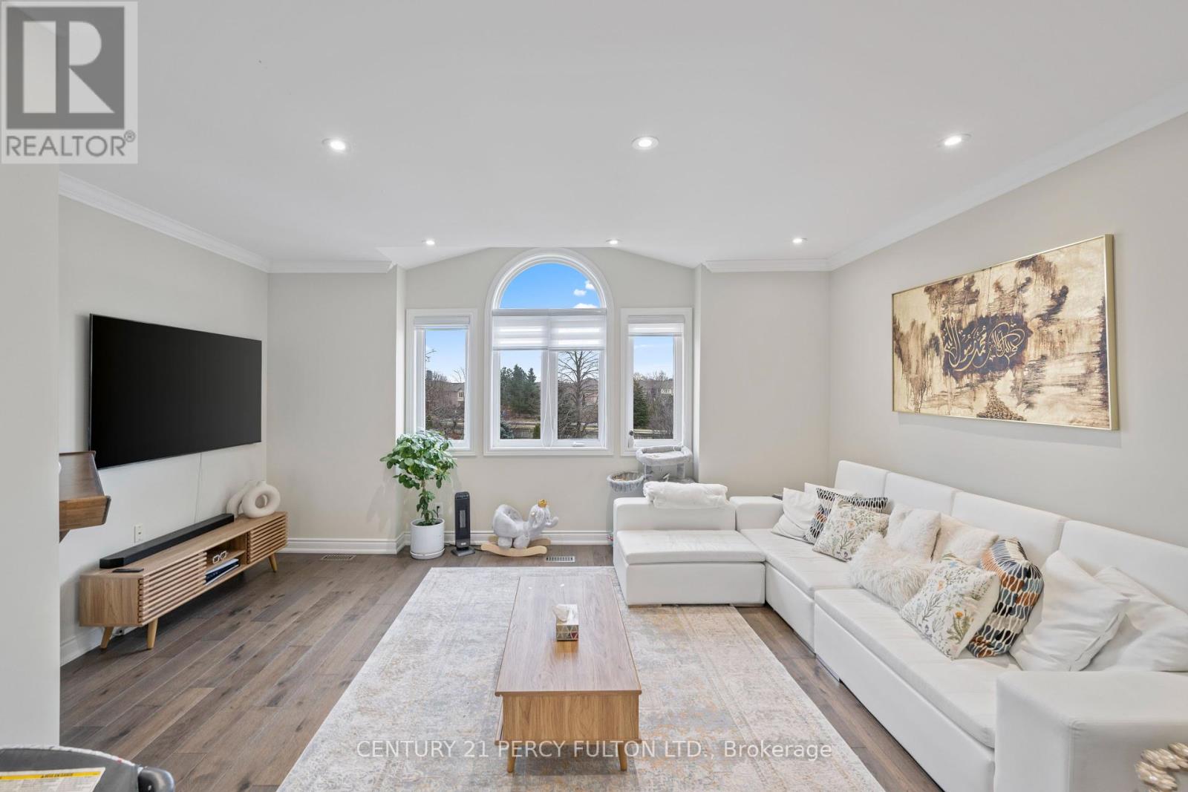1315 Wesson Court Mississauga, Ontario L5V 2E6
$4,000 Monthly
Welcome to this captivating home nestled in a quiet cul-de-sac. The open-concept layout boasts stunning hardwood floors, pot lights, and crown moulding, leading to a luxurious kitchen featuring high-end stainless steel appliances, granite counters, and a center island overlooking the bright family room. The elegant spiral staircase leads to an upper-level great room, offering a versatile space perfect for family gatherins, move nights, or a private retreat. This level continues with four spacious bedrooms and three bathrooms, including a primary bedroom with a 5-piece ensuite with his & hers closets, plus a second bedroom with its own private ensuite. This beautiful home provides an exceptional living experience, ideal for families seeking a premium lease opportunity in a desirable neighborhood. **** EXTRAS **** Comes Preinstalled with Tesla Wall Charger. (id:24801)
Property Details
| MLS® Number | W11907710 |
| Property Type | Single Family |
| Community Name | East Credit |
| ParkingSpaceTotal | 4 |
Building
| BathroomTotal | 4 |
| BedroomsAboveGround | 4 |
| BedroomsTotal | 4 |
| ConstructionStyleAttachment | Detached |
| CoolingType | Central Air Conditioning |
| ExteriorFinish | Brick |
| FireplacePresent | Yes |
| FlooringType | Hardwood, Laminate |
| FoundationType | Concrete |
| HalfBathTotal | 1 |
| HeatingFuel | Natural Gas |
| HeatingType | Forced Air |
| StoriesTotal | 2 |
| Type | House |
| UtilityWater | Municipal Water |
Parking
| Attached Garage |
Land
| Acreage | No |
| Sewer | Sanitary Sewer |
Rooms
| Level | Type | Length | Width | Dimensions |
|---|---|---|---|---|
| Second Level | Primary Bedroom | 4.82 m | 4.21 m | 4.82 m x 4.21 m |
| Second Level | Bedroom 2 | 3.91 m | 3.68 m | 3.91 m x 3.68 m |
| Second Level | Bedroom 3 | 3.09 m | 2.99 m | 3.09 m x 2.99 m |
| Second Level | Bedroom 4 | 3.3 m | 3.04 m | 3.3 m x 3.04 m |
| Main Level | Family Room | 4.21 m | 3.91 m | 4.21 m x 3.91 m |
| Main Level | Dining Room | 3.6 m | 3.17 m | 3.6 m x 3.17 m |
| Main Level | Living Room | 4.21 m | 3.91 m | 4.21 m x 3.91 m |
| Main Level | Kitchen | 4.9 m | 3.5 m | 4.9 m x 3.5 m |
| Main Level | Mud Room | Measurements not available | ||
| In Between | Great Room | 5.1 m | 4.14 m | 5.1 m x 4.14 m |
https://www.realtor.ca/real-estate/27767460/1315-wesson-court-mississauga-east-credit-east-credit
Interested?
Contact us for more information
Omer Abbas
Salesperson
Bilal Bhatti
Salesperson





































