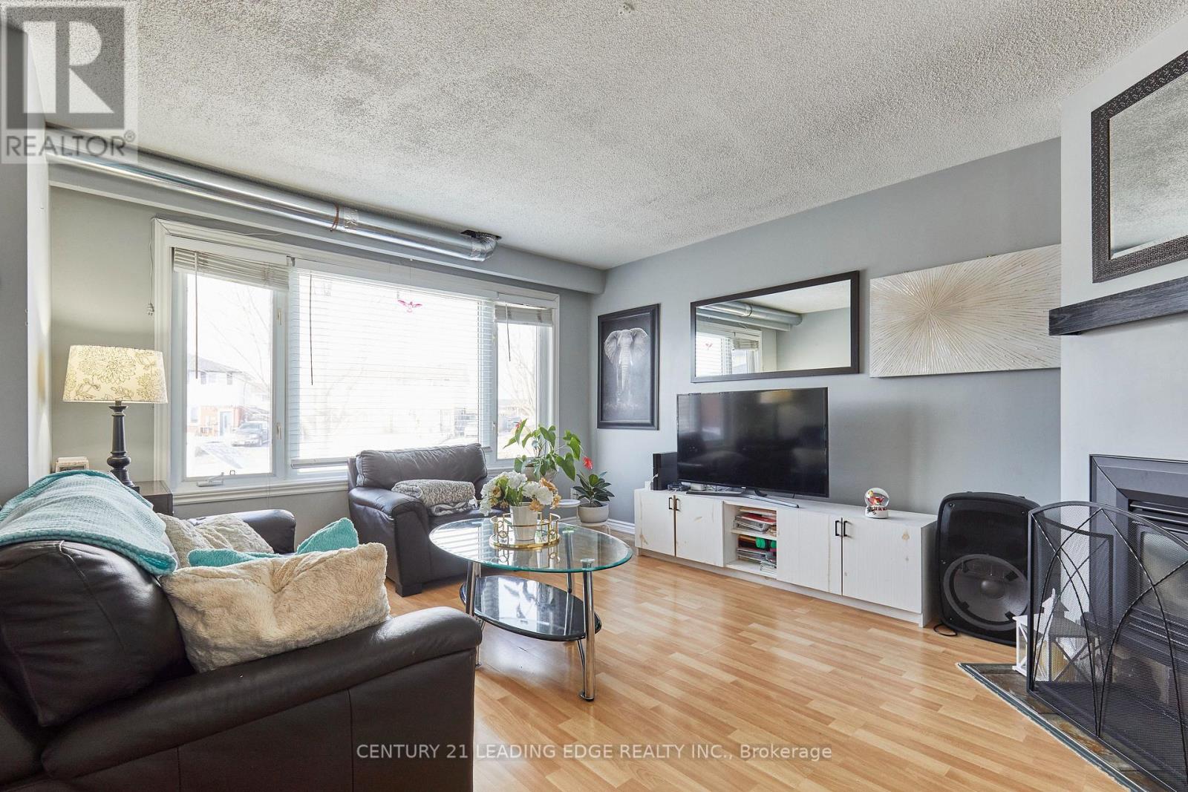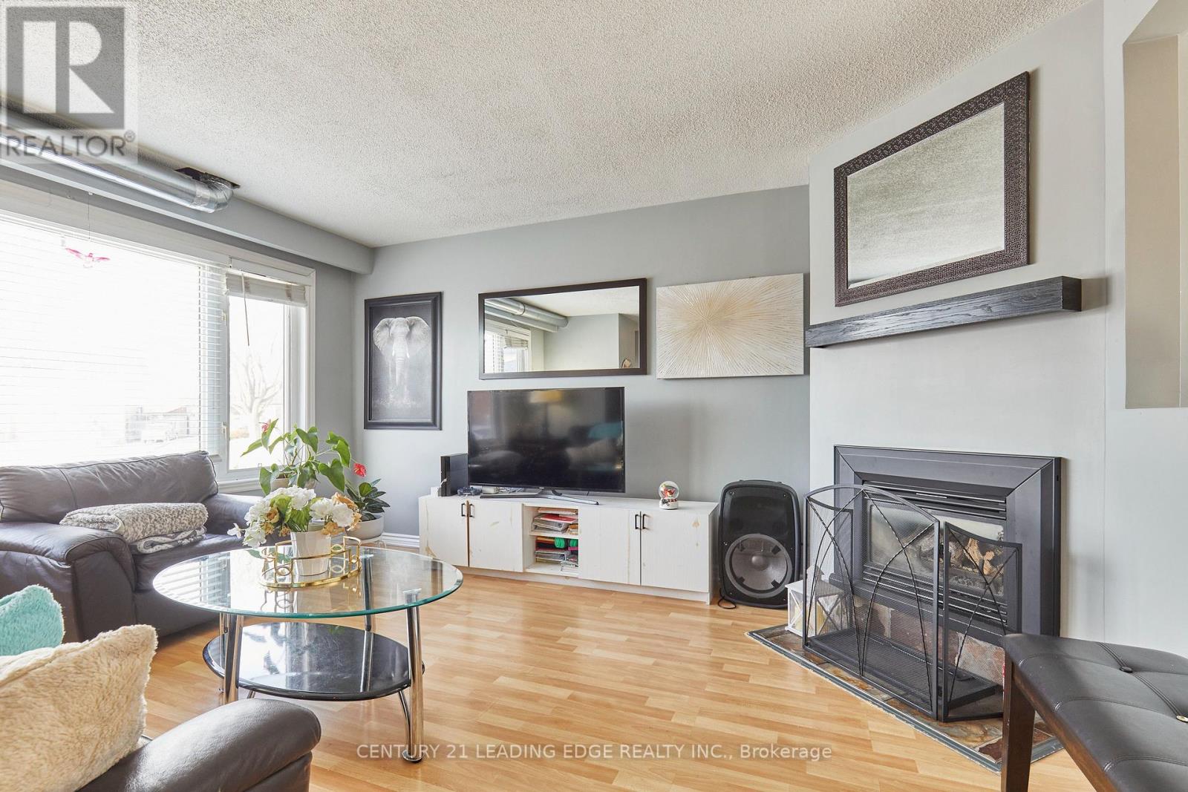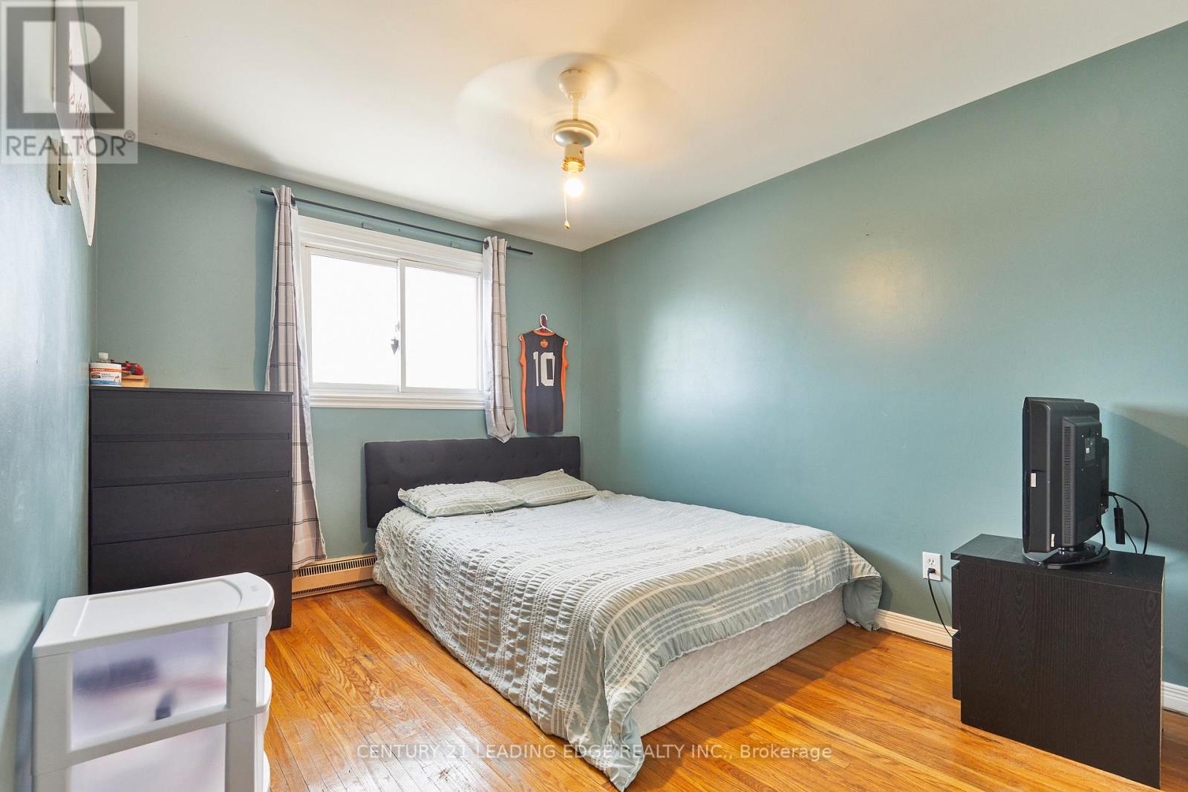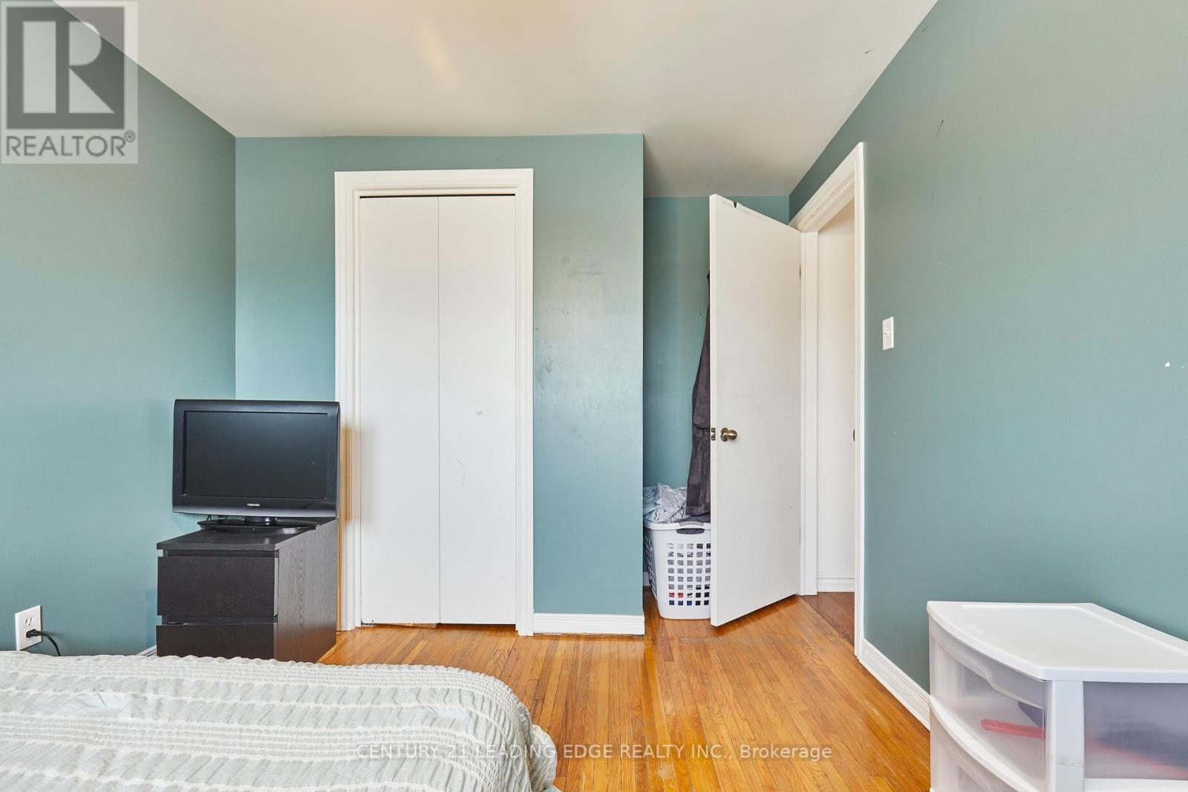1313 Lakefield Court Oshawa, Ontario L1J 3Y5
$659,500
Fantastic Well Maintained 3 Bedrm 2 Bath Home Located On A Quiet Court with no Neighbours Behind the home! Walk To The Lake/Waterfront Trail. Separate Entrance, Extra Living Area In Bsmt with Full 2nd washroom in the basement In-law suit with 2nd entrance. Eat In Kitchen Features A Walk-Out To The Deck & Private Backyard. Bright Living Rm W/Laminate floors & Gas Fireplace, 3 Bdrms On 2nd Floor. Hardwd Floors In Primary bedroom. Very Clean Home! Lots Of Storage Thru-Out. **** EXTRAS **** All Appl's, Window Coverings, Light Fixtures. Hwt Is Gas ($35.54/Mo) Living Rm F/P Is Gas. Furnace & Ac & hot water tanks are rental all included for $360.00 (id:24801)
Property Details
| MLS® Number | E11945814 |
| Property Type | Single Family |
| Community Name | Lakeview |
| Amenities Near By | Hospital, Place Of Worship, Public Transit |
| Equipment Type | Water Heater - Gas |
| Features | Ravine, In-law Suite |
| Parking Space Total | 3 |
| Rental Equipment Type | Water Heater - Gas |
| Structure | Deck, Shed |
Building
| Bathroom Total | 2 |
| Bedrooms Above Ground | 3 |
| Bedrooms Total | 3 |
| Amenities | Fireplace(s) |
| Basement Development | Finished |
| Basement Type | N/a (finished) |
| Construction Style Attachment | Semi-detached |
| Cooling Type | Central Air Conditioning |
| Exterior Finish | Brick, Vinyl Siding |
| Fire Protection | Smoke Detectors |
| Fireplace Present | Yes |
| Fireplace Total | 1 |
| Foundation Type | Brick |
| Heating Fuel | Natural Gas |
| Heating Type | Forced Air |
| Stories Total | 2 |
| Size Interior | 1,100 - 1,500 Ft2 |
| Type | House |
| Utility Water | Municipal Water |
Land
| Acreage | No |
| Fence Type | Fenced Yard |
| Land Amenities | Hospital, Place Of Worship, Public Transit |
| Landscape Features | Landscaped |
| Sewer | Sanitary Sewer |
| Size Depth | 99 Ft ,2 In |
| Size Frontage | 33 Ft ,9 In |
| Size Irregular | 33.8 X 99.2 Ft |
| Size Total Text | 33.8 X 99.2 Ft|under 1/2 Acre |
Rooms
| Level | Type | Length | Width | Dimensions |
|---|---|---|---|---|
| Basement | Recreational, Games Room | Measurements not available | ||
| Basement | Workshop | Measurements not available | ||
| Main Level | Kitchen | 3.26 m | 5.45 m | 3.26 m x 5.45 m |
| Main Level | Living Room | 4.44 m | 4.54 m | 4.44 m x 4.54 m |
| Upper Level | Primary Bedroom | 3.33 m | 4.12 m | 3.33 m x 4.12 m |
| Upper Level | Bedroom 2 | 3.07 m | 2.77 m | 3.07 m x 2.77 m |
| Upper Level | Bedroom 3 | 2.81 m | 3.98 m | 2.81 m x 3.98 m |
Utilities
| Cable | Available |
| Sewer | Installed |
https://www.realtor.ca/real-estate/27854695/1313-lakefield-court-oshawa-lakeview-lakeview
Contact Us
Contact us for more information
Denisha Jazma Dorrington
Salesperson
denisha-dorrington.c21.ca/
www.facebook.com/DenishaDorringtonRealEstateSalesRepresentative/
www.linkedin.com/in/denishadorrington/?ppe=1
408 Dundas St West
Whitby, Ontario L1N 2M7
(905) 666-0000
leadingedgerealty.c21.ca/











































