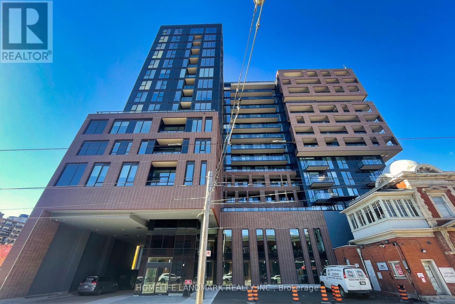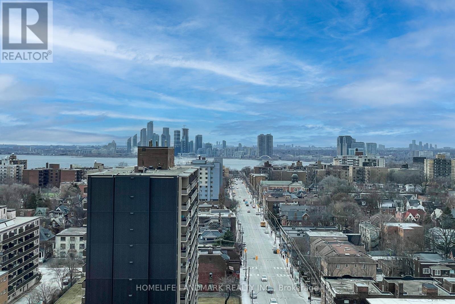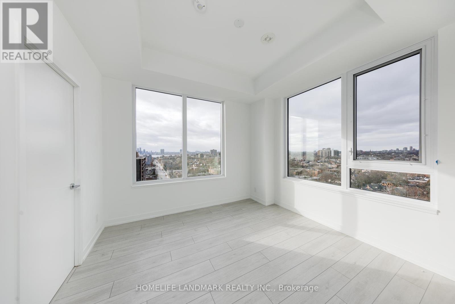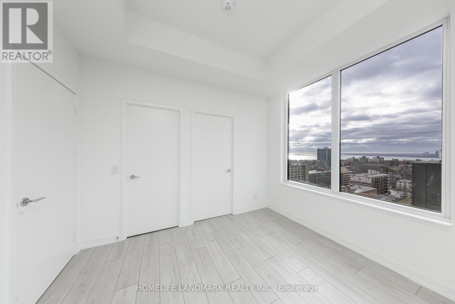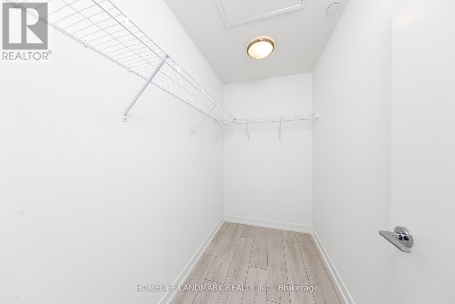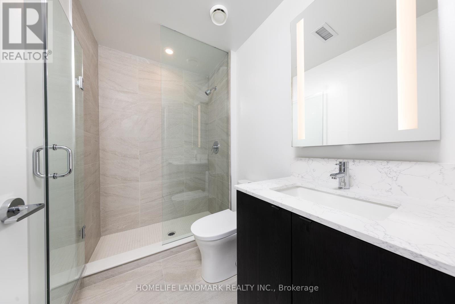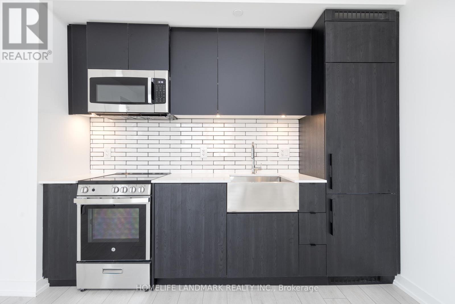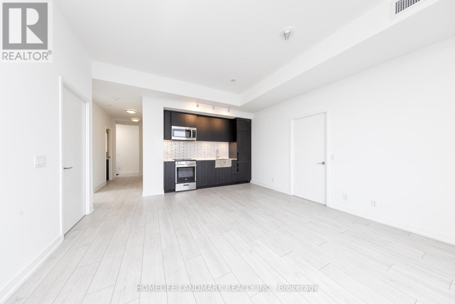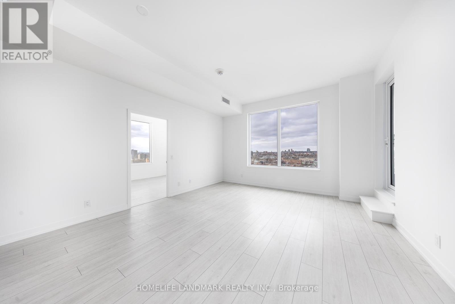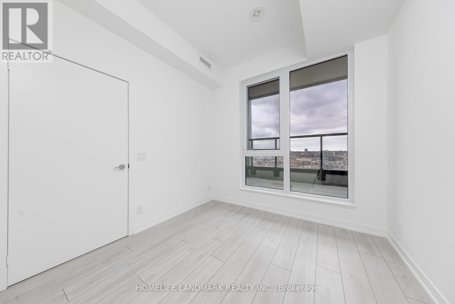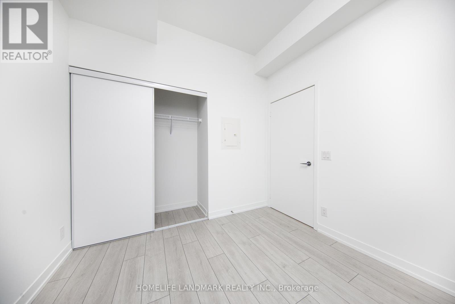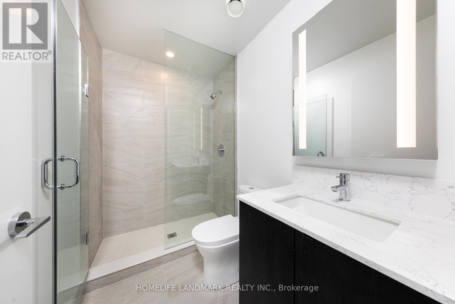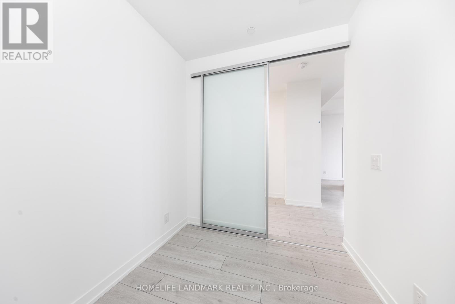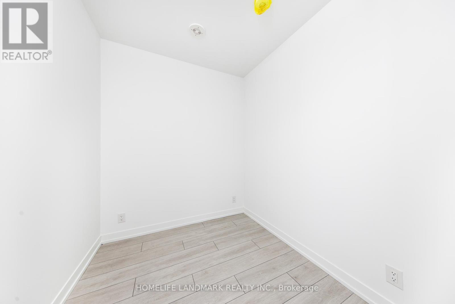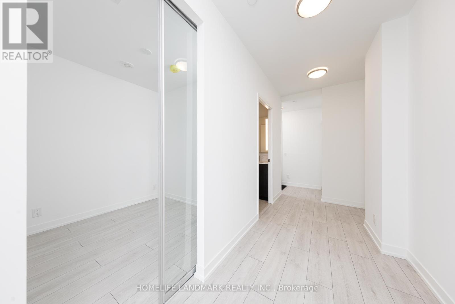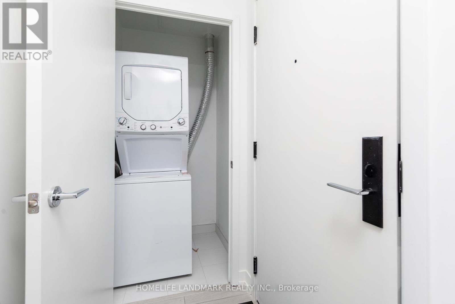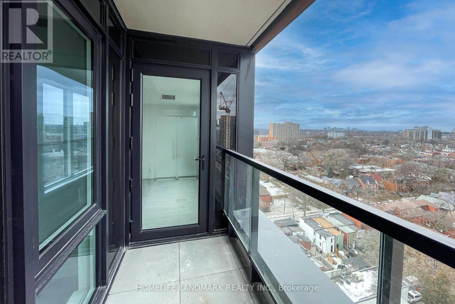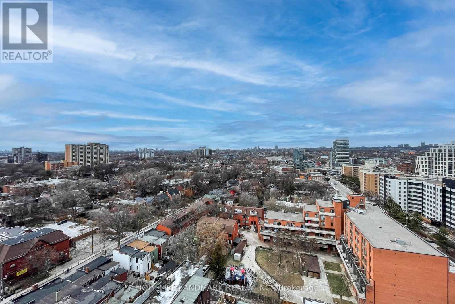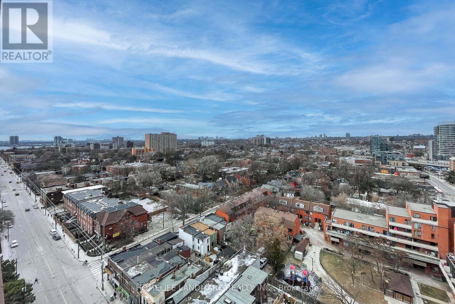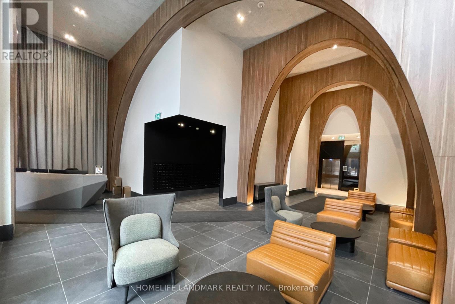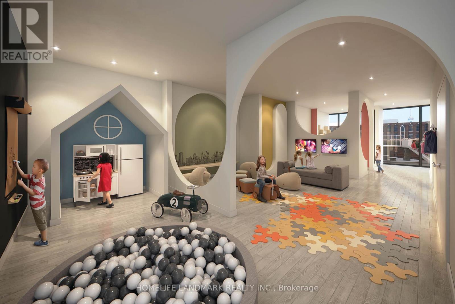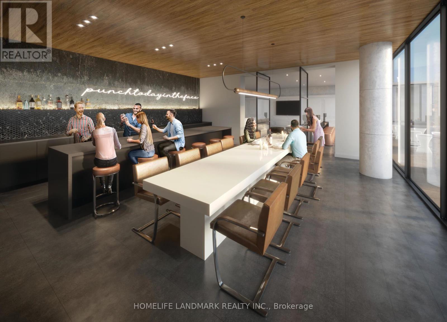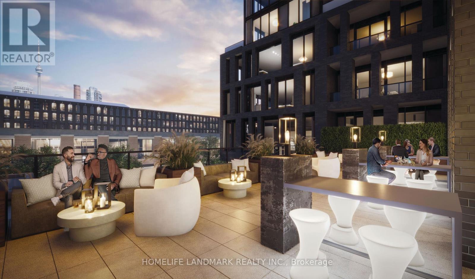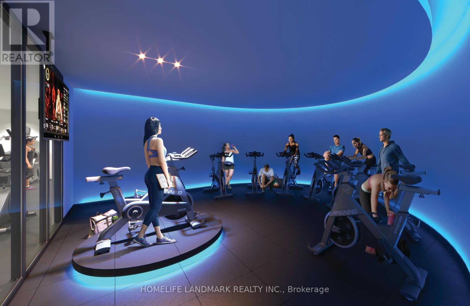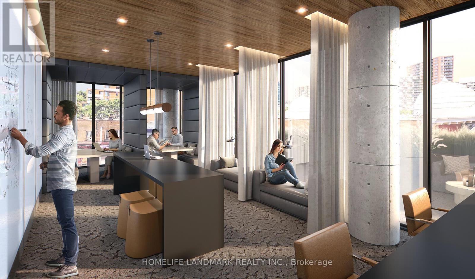#1313 -270 Dufferin St Toronto, Ontario M6K 0H8
$939,000Maintenance,
$752.74 Monthly
Maintenance,
$752.74 MonthlyThe Brand New XO Condos By Lifetime Developments is Nestled in the vibrant heart of LibertyVillage. The Beautiful Open Concept Corner Lower Penthouse Unit stands as a beacon of modernluxury and comfort. 9' ceiling Spacious floor plan with Large windows surrounding the whole unitwith South West Lake View and North West View. Two Spacious Bedrooms plus a Spacious Den with TwoModern 3pc bathrooms. Den is installed with sliding door which can be converted into a thirdroom. Bus stop, Street Car At Your Door Step. Fantastic Opportunity To Come Home To A Place ThatSupports A Work-Live-Life Balance. Excellent Amenities: Kids Zone, Think Tank, Outdoor Terrace,Fitness Facilities, Cardio Room, Yoga Studio, Bbq Terrace, Change Rooms, Spin Room, Ent & Gaming. Common expenses for $752.74 ($684.48 Common Expenses, $37.75 for Locker Unit and $30.51 for Internet) **** EXTRAS **** Conveniently situated with easy Lake Shore/Gardiner Access to get to DVP; TTC at your door; Exhibition Grounds steps away; a short walk to live music at the Budweiser stage; Sunnyside Beach; surrounded with great dining, shops & bakeries! (id:24801)
Property Details
| MLS® Number | W8250886 |
| Property Type | Single Family |
| Community Name | South Parkdale |
| Amenities Near By | Hospital, Park, Public Transit |
| Features | Balcony |
| View Type | View |
Building
| Bathroom Total | 2 |
| Bedrooms Above Ground | 2 |
| Bedrooms Below Ground | 1 |
| Bedrooms Total | 3 |
| Amenities | Storage - Locker, Security/concierge, Party Room, Visitor Parking, Exercise Centre |
| Cooling Type | Central Air Conditioning |
| Exterior Finish | Brick |
| Heating Fuel | Natural Gas |
| Heating Type | Forced Air |
| Type | Apartment |
Parking
| Visitor Parking |
Land
| Acreage | No |
| Land Amenities | Hospital, Park, Public Transit |
Rooms
| Level | Type | Length | Width | Dimensions |
|---|---|---|---|---|
| Main Level | Living Room | 5.76 m | 4.4 m | 5.76 m x 4.4 m |
| Main Level | Dining Room | 5.76 m | 4.4 m | 5.76 m x 4.4 m |
| Main Level | Kitchen | 5.76 m | 4.4 m | 5.76 m x 4.4 m |
| Main Level | Primary Bedroom | 3.45 m | 3.1 m | 3.45 m x 3.1 m |
| Main Level | Bedroom 2 | 2.87 m | 2.5 m | 2.87 m x 2.5 m |
| Main Level | Den | 2.44 m | 2.13 m | 2.44 m x 2.13 m |
https://www.realtor.ca/real-estate/26774960/1313-270-dufferin-st-toronto-south-parkdale
Interested?
Contact us for more information
Bryan Kim
Salesperson
(647) 779-3225

7240 Woodbine Ave Unit 103
Markham, Ontario L3R 1A4
(905) 305-1600
(905) 305-1609
www.homelifelandmark.com/


