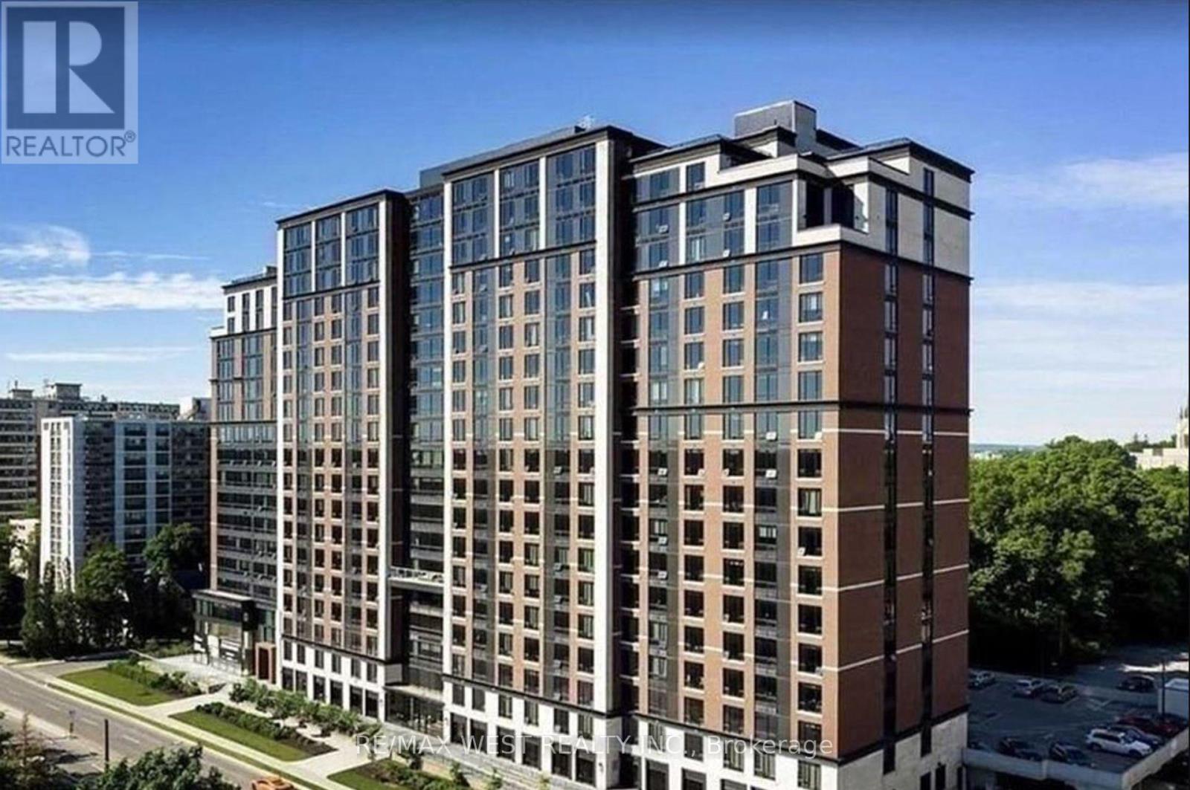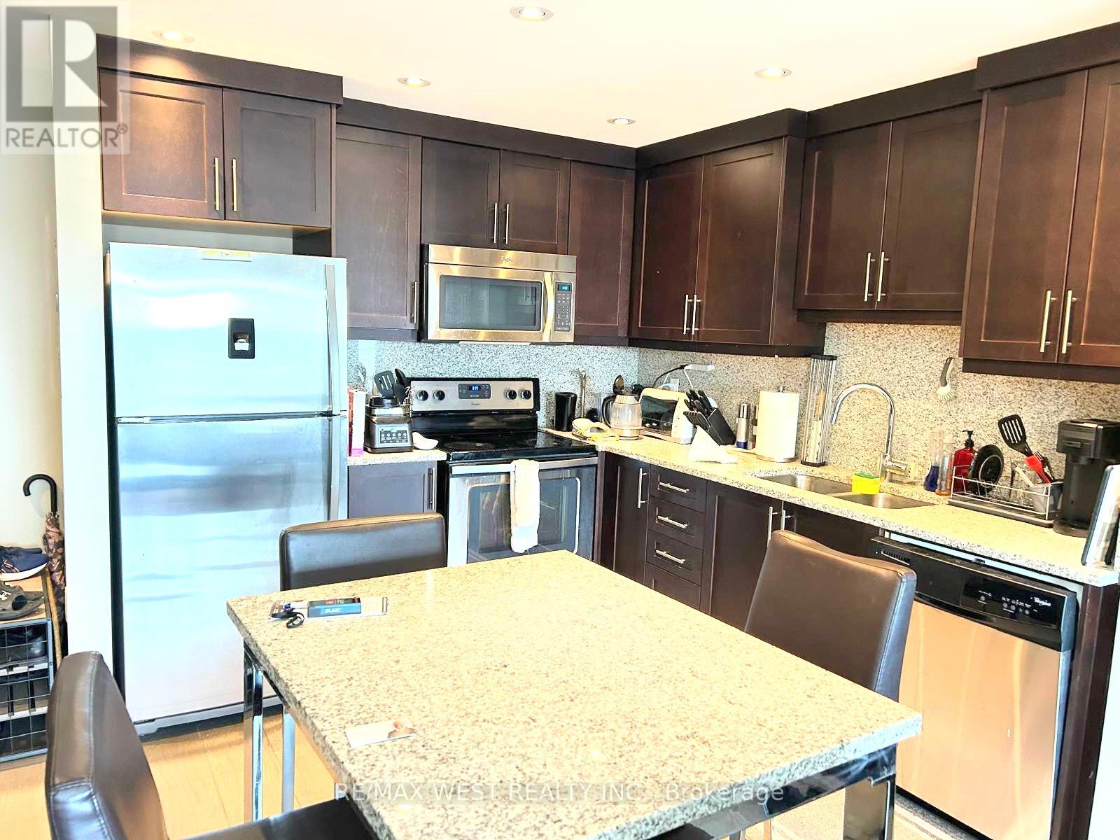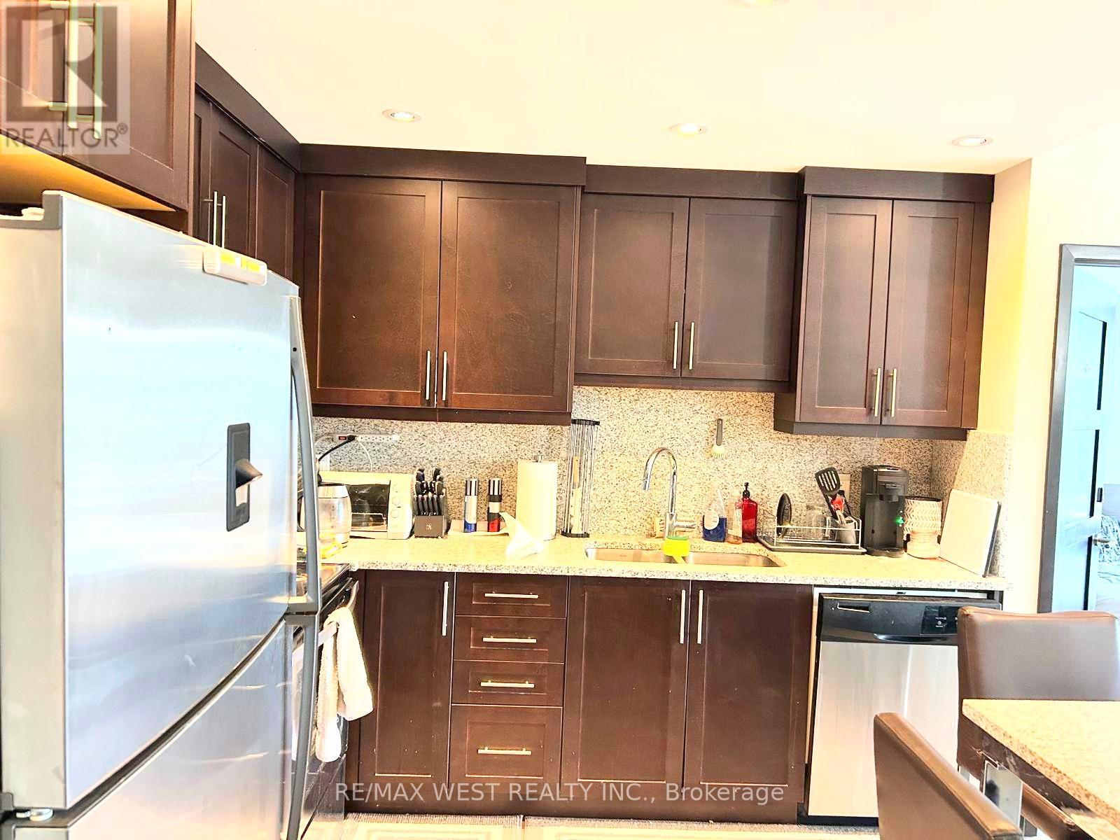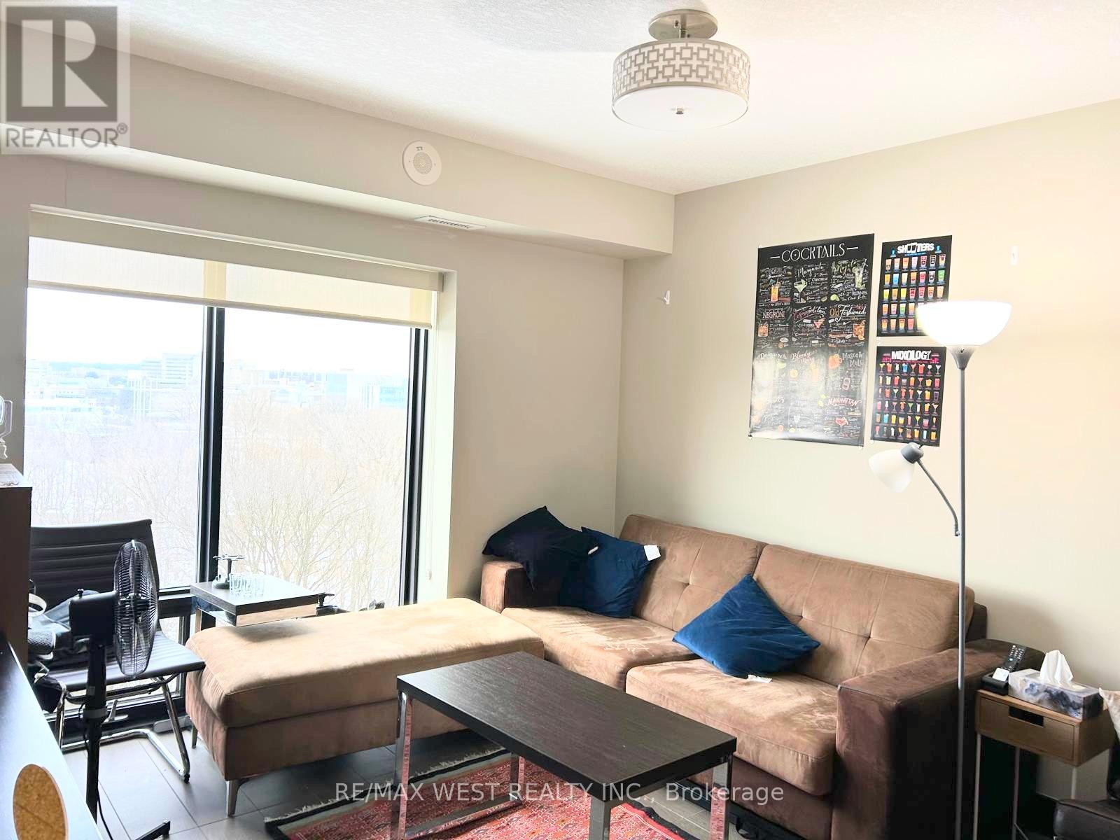1313 - 1235 Richmond Street London, Ontario N6A 0C1
$529,900Maintenance, Heat, Common Area Maintenance, Insurance, Water
$441 Monthly
Maintenance, Heat, Common Area Maintenance, Insurance, Water
$441 MonthlyDiscover a clean and well-kept 2-bedroom, 2-washroom condo in a sought-after building offering luxury student accommodation. With tenants on lease until April 2025 --who would love to stay-- this property is the perfect low-stress investment opportunity. Enjoy top-notch building amenities, including a fully equipped gym, sauna, tanning beds, a private theatre, and a stunning rooftop patio. Located within walking distance to Western University, this suite offers unparalleled convenience for students and professionals alike. Whether you're looking to expand your investment portfolio or secure a long-term, high-demand rental property, this condo is an excellent choice. Don't miss out on this premium opportunity! **** EXTRAS **** Rental Guarantee in place until April 26, 2025. Renal income: $2140.00 (id:24801)
Property Details
| MLS® Number | X11942573 |
| Property Type | Single Family |
| Community Name | East B |
| Amenities Near By | Hospital, Park, Public Transit, Schools |
| Community Features | Pet Restrictions |
| Features | Flat Site, Conservation/green Belt |
Building
| Bathroom Total | 2 |
| Bedrooms Above Ground | 2 |
| Bedrooms Total | 2 |
| Amenities | Security/concierge, Exercise Centre, Separate Electricity Meters |
| Appliances | Dishwasher, Refrigerator, Stove |
| Cooling Type | Central Air Conditioning |
| Exterior Finish | Brick |
| Fire Protection | Controlled Entry, Monitored Alarm, Security System, Smoke Detectors |
| Flooring Type | Ceramic, Carpeted |
| Foundation Type | Concrete |
| Heating Fuel | Natural Gas |
| Heating Type | Forced Air |
| Size Interior | 800 - 899 Ft2 |
| Type | Apartment |
Land
| Acreage | No |
| Land Amenities | Hospital, Park, Public Transit, Schools |
| Landscape Features | Landscaped |
Rooms
| Level | Type | Length | Width | Dimensions |
|---|---|---|---|---|
| Flat | Kitchen | 6.1 m | 3.86 m | 6.1 m x 3.86 m |
| Flat | Living Room | 6.1 m | 3.86 m | 6.1 m x 3.86 m |
| Flat | Primary Bedroom | 4.4 m | 3 m | 4.4 m x 3 m |
| Flat | Bedroom 2 | 4.4 m | 3 m | 4.4 m x 3 m |
https://www.realtor.ca/real-estate/27847009/1313-1235-richmond-street-london-east-b
Contact Us
Contact us for more information
Jainarine (Jay) Brijpaul
Broker
www.thebrij.com/
96 Rexdale Blvd.
Toronto, Ontario M9W 1N7
(416) 745-2300
(416) 745-1952
www.remaxwest.com/
Anjie Brijpaul
Broker
96 Rexdale Blvd.
Toronto, Ontario M9W 1N7
(416) 745-2300
(416) 745-1952
www.remaxwest.com/












