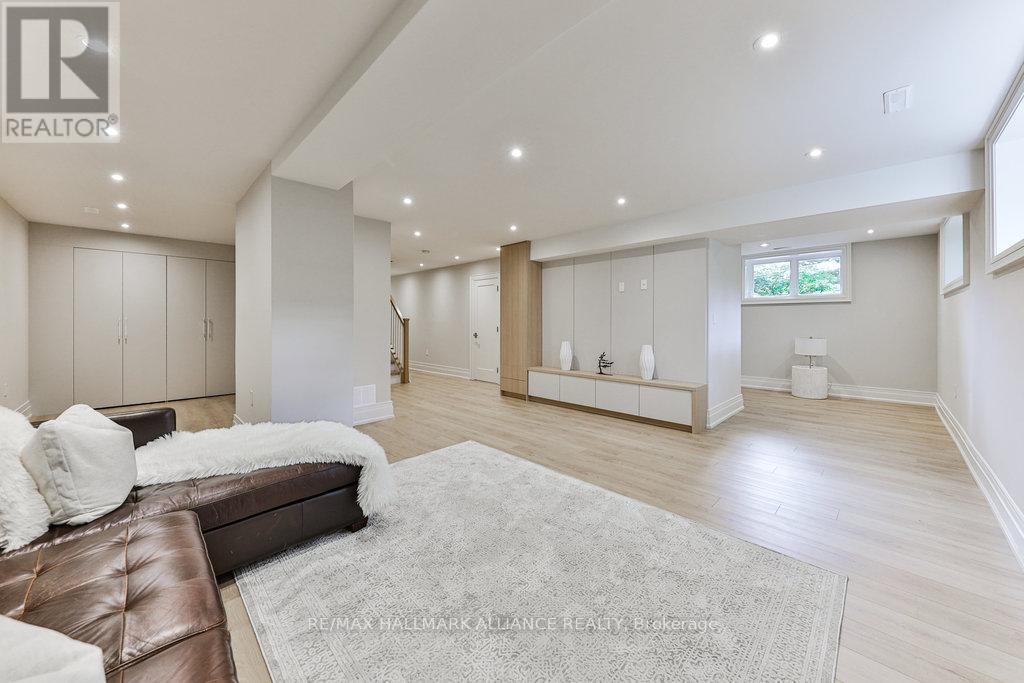1312 Duncan Road Oakville, Ontario L6J 2P8
$3,993,000
Top to bottom fully transformed custom family home in the heart of sought-after Morrison S/E Oakville, completely renovated to the studs recently with high end finishes throughout, boasts a reimagined floor plan like double primary ensuits in 2nd floor, open concept kitchen & family rooms, situated on a 75x150ft large south facing premium lot, walk to top rated schools.New stucco exterior with natural stones, oversized windows with plenty of natural light. Brand new hardwood flooring, new kitchen and bathrooms, heated floors in master ensuite fully finished basement with nanny suite with in-floor heating, new pot lights through-out, new doors, designer custom millwork thru-out, designer's accent lighting and hardwares, high end designer tiles in the new bathrooms, built-in speakers, premium hardwood California shutters. Open concept grand living/dining room combination with 13ft high ceiling and wood burning fireplace, extra large open space perfect for entertaining. Brand new spacious custom kitchen open to family room with top of the line appliances(Wolf stove , Fisher Paykal fridge), massive center island and hardwood cabinetry. Beautiful sunroom with full HVAC blends the interior living naturally and seamlessly to its exterior nature - matured trees, bushes, ponds and extensive landscape. Oversized cedar deck in rear garden. Spacious master bedroom with balcony. Tankless hot water tank owned.New spray insulation in basement,new electrical panel,new sump pump. **** EXTRAS **** New spray insulation in basement,new electrical panel,new sump pump. (id:24801)
Open House
This property has open houses!
2:00 pm
Ends at:4:00 pm
Property Details
| MLS® Number | W11502164 |
| Property Type | Single Family |
| Community Name | Eastlake |
| Features | Wooded Area, Level |
| ParkingSpaceTotal | 4 |
Building
| BathroomTotal | 5 |
| BedroomsAboveGround | 3 |
| BedroomsBelowGround | 1 |
| BedroomsTotal | 4 |
| Appliances | Central Vacuum |
| BasementDevelopment | Finished |
| BasementType | Full (finished) |
| ConstructionStyleAttachment | Detached |
| CoolingType | Central Air Conditioning |
| ExteriorFinish | Stone, Stucco |
| FireplacePresent | Yes |
| FlooringType | Hardwood |
| FoundationType | Block |
| HalfBathTotal | 1 |
| HeatingFuel | Natural Gas |
| HeatingType | Forced Air |
| StoriesTotal | 2 |
| SizeInterior | 2999.975 - 3499.9705 Sqft |
| Type | House |
| UtilityWater | Municipal Water |
Parking
| Attached Garage |
Land
| Acreage | No |
| Sewer | Sanitary Sewer |
| SizeDepth | 150 Ft |
| SizeFrontage | 75 Ft |
| SizeIrregular | 75 X 150 Ft |
| SizeTotalText | 75 X 150 Ft|under 1/2 Acre |
| ZoningDescription | Rl2-0 |
Rooms
| Level | Type | Length | Width | Dimensions |
|---|---|---|---|---|
| Second Level | Primary Bedroom | 4.83 m | 4.72 m | 4.83 m x 4.72 m |
| Second Level | Bedroom 2 | 3.81 m | 3.61 m | 3.81 m x 3.61 m |
| Second Level | Bedroom 3 | 3.91 m | 3.2 m | 3.91 m x 3.2 m |
| Basement | Recreational, Games Room | 8.38 m | 8.69 m | 8.38 m x 8.69 m |
| Basement | Exercise Room | 2.4 m | 2.5 m | 2.4 m x 2.5 m |
| Basement | Bedroom 4 | 4.12 m | 4.15 m | 4.12 m x 4.15 m |
| Main Level | Dining Room | 5.49 m | 4.52 m | 5.49 m x 4.52 m |
| Main Level | Kitchen | 4.8 m | 4.72 m | 4.8 m x 4.72 m |
| Main Level | Eating Area | 4.27 m | 2.26 m | 4.27 m x 2.26 m |
| Main Level | Family Room | 4.11 m | 3.66 m | 4.11 m x 3.66 m |
| Main Level | Sunroom | 4.27 m | 3.4 m | 4.27 m x 3.4 m |
https://www.realtor.ca/real-estate/27694482/1312-duncan-road-oakville-eastlake-eastlake
Interested?
Contact us for more information
Peter He
Broker
515 Dundas St West #3b
Oakville, Ontario L6M 1L9










































