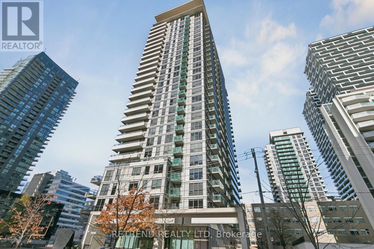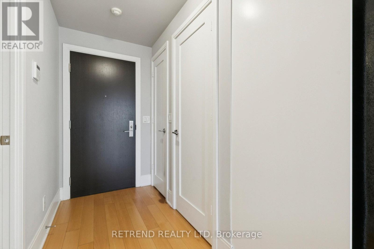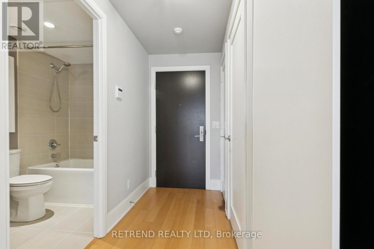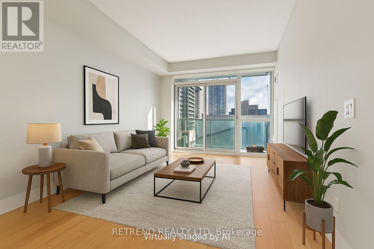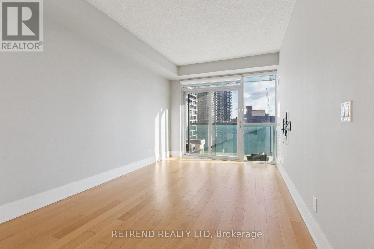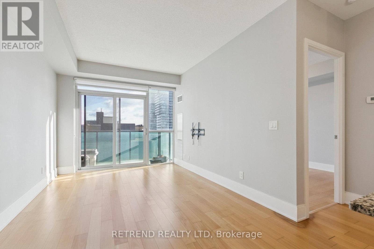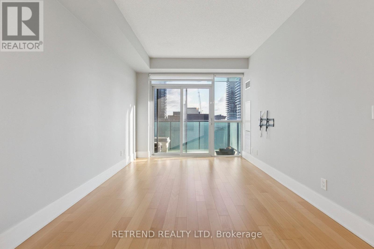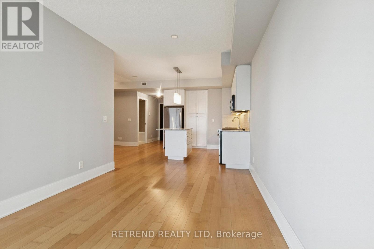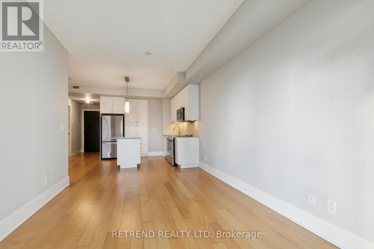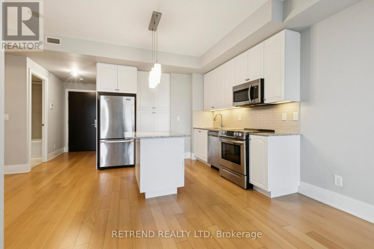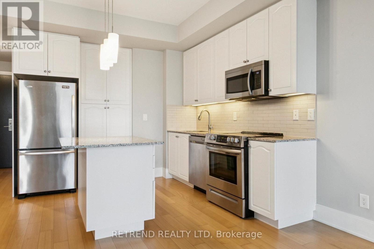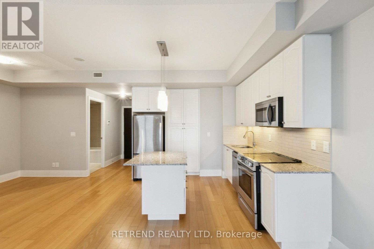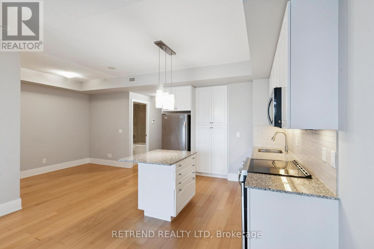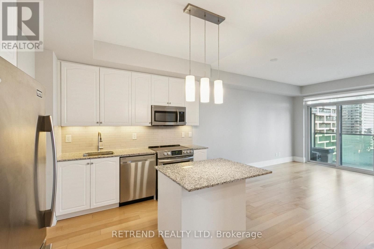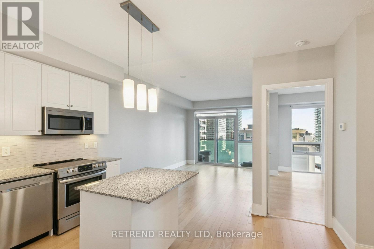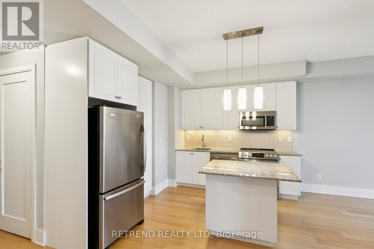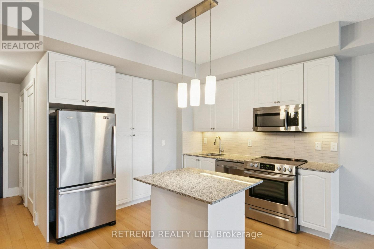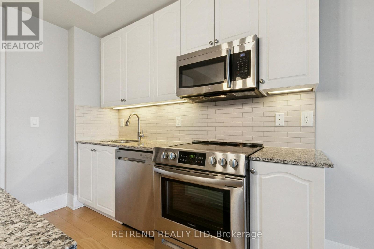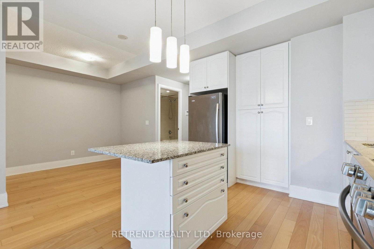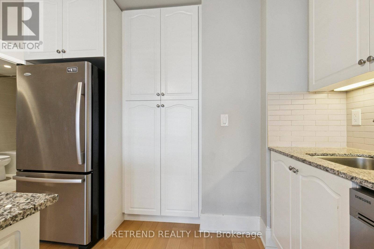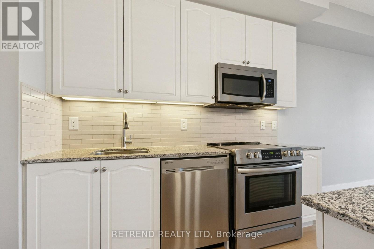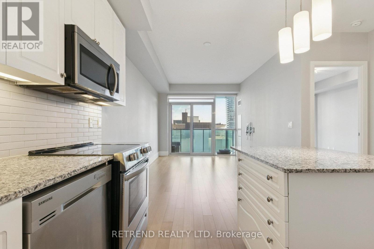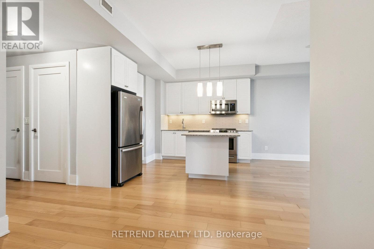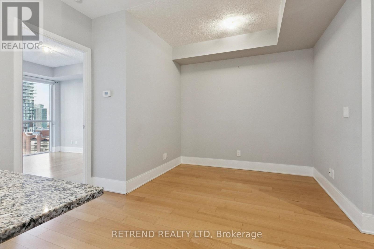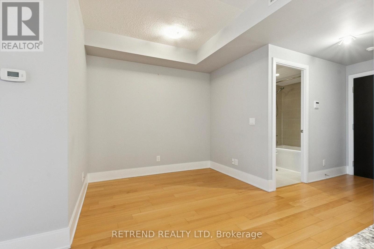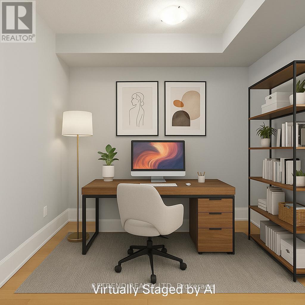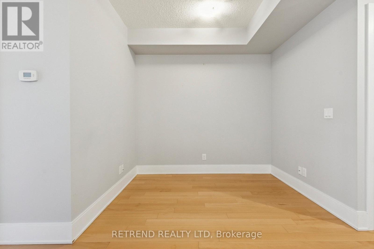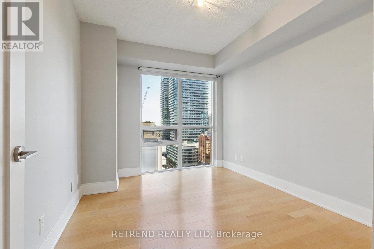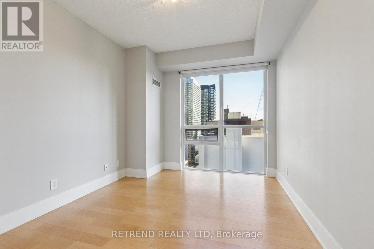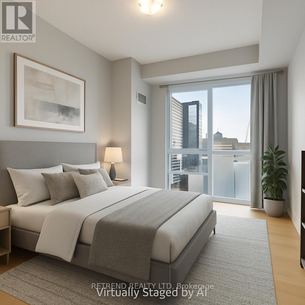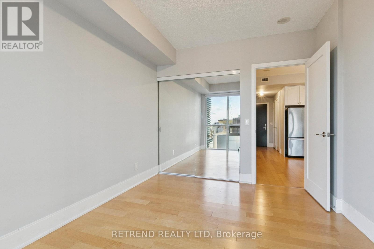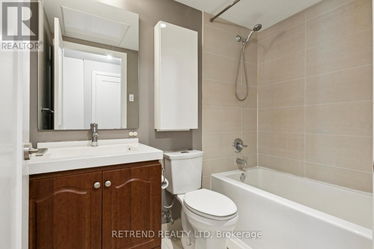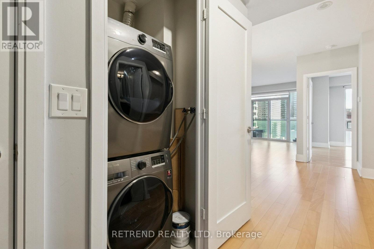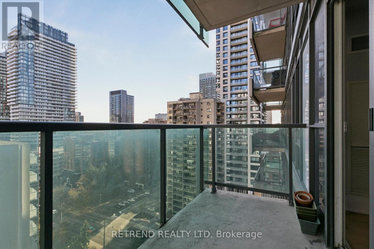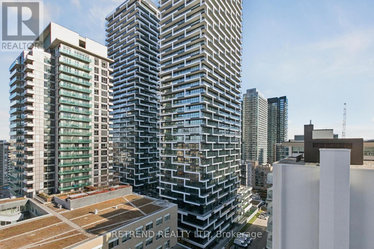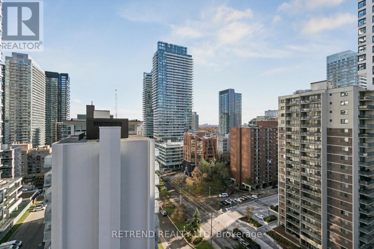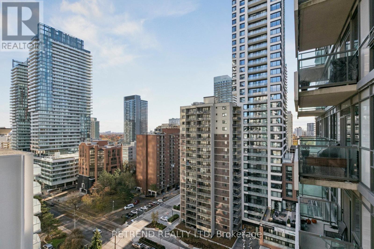1312 - 70 Roehampton Avenue Toronto, Ontario M4P 1R2
$588,000Maintenance, Common Area Maintenance, Insurance
$457.67 Monthly
Maintenance, Common Area Maintenance, Insurance
$457.67 MonthlyThis beautifully maintained suite offers approximately 650 sq ft of open-concept elegance in one of Midtown's most desirable communities. The modern kitchen features a sleek centre island, a stylish backsplash, and additional cabinetry that maximizes storage and functionality. Hardwood and quality laminate flooring flow throughout the space, offering a clean, carpet-free living environment. With its unobstructed city views and bright, spacious layout, the home feels both warm and sophisticated. A standout feature is the generously sized den, large enough to serve comfortably as a second bedroom or a dedicated home office, providing exceptional flexibility for your lifestyle. Residents enjoy premium amenities, including a 24-hour concierge, a state-of-the-art fitness centre with steam room and sauna, a gorgeous party room with a show kitchen, a private theatre, and an inviting cabana lounge. Just steps from the subway, top-rated restaurants, boutique shops, and the highly esteemed North Toronto Collegiate Institute, this suite offers unmatched convenience and a truly elevated urban living experience. (id:24801)
Property Details
| MLS® Number | C12545400 |
| Property Type | Single Family |
| Community Name | Mount Pleasant West |
| Community Features | Pets Allowed With Restrictions |
| Features | Balcony, Carpet Free, In Suite Laundry |
| Parking Space Total | 1 |
Building
| Bathroom Total | 1 |
| Bedrooms Above Ground | 1 |
| Bedrooms Below Ground | 1 |
| Bedrooms Total | 2 |
| Appliances | Range |
| Basement Type | None |
| Cooling Type | Central Air Conditioning |
| Exterior Finish | Concrete |
| Flooring Type | Laminate, Hardwood |
| Heating Fuel | Natural Gas |
| Heating Type | Forced Air |
| Size Interior | 600 - 699 Ft2 |
| Type | Apartment |
Parking
| Underground | |
| Garage |
Land
| Acreage | No |
Rooms
| Level | Type | Length | Width | Dimensions |
|---|---|---|---|---|
| Flat | Living Room | 4.57 m | 3.05 m | 4.57 m x 3.05 m |
| Flat | Dining Room | 4.57 m | 3.05 m | 4.57 m x 3.05 m |
| Flat | Kitchen | 3.05 m | 2.8 m | 3.05 m x 2.8 m |
| Flat | Primary Bedroom | 3.05 m | 3.9 m | 3.05 m x 3.9 m |
| Flat | Den | 2.74 m | 3.75 m | 2.74 m x 3.75 m |
Contact Us
Contact us for more information
Ena Kim
Salesperson
18 Wynford Dr #205
Toronto, Ontario M3C 3S2
(647) 429-3322
(647) 429-3311
HTTP://www.retrendrealty.com
Jeff Seyun Lee
Broker of Record
retrendrealty.com/
www.facebook.com/jeffleerealestate
www.linkedin.com/in/jeff-lee-b86591aa
18 Wynford Dr #205
Toronto, Ontario M3C 3S2
(647) 429-3322
(647) 429-3311
HTTP://www.retrendrealty.com


