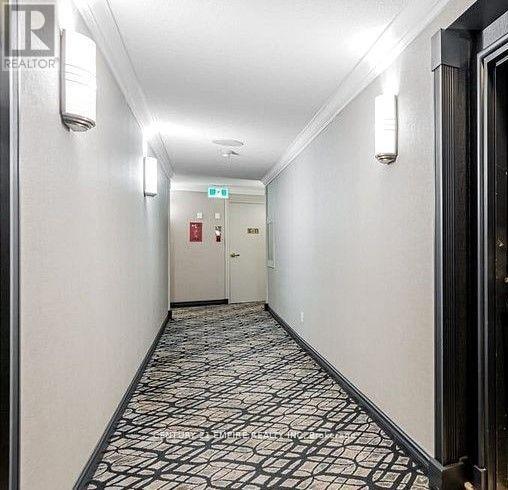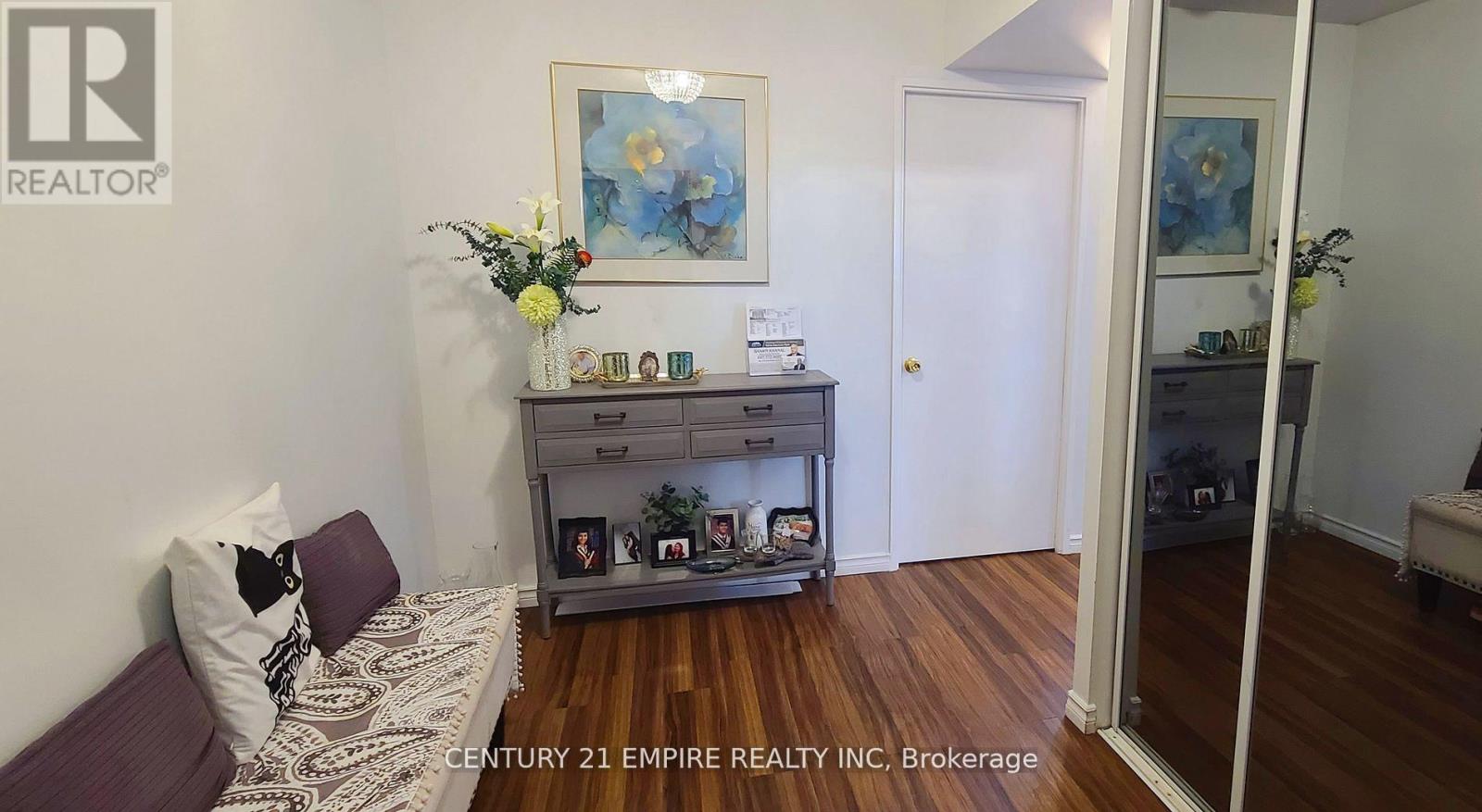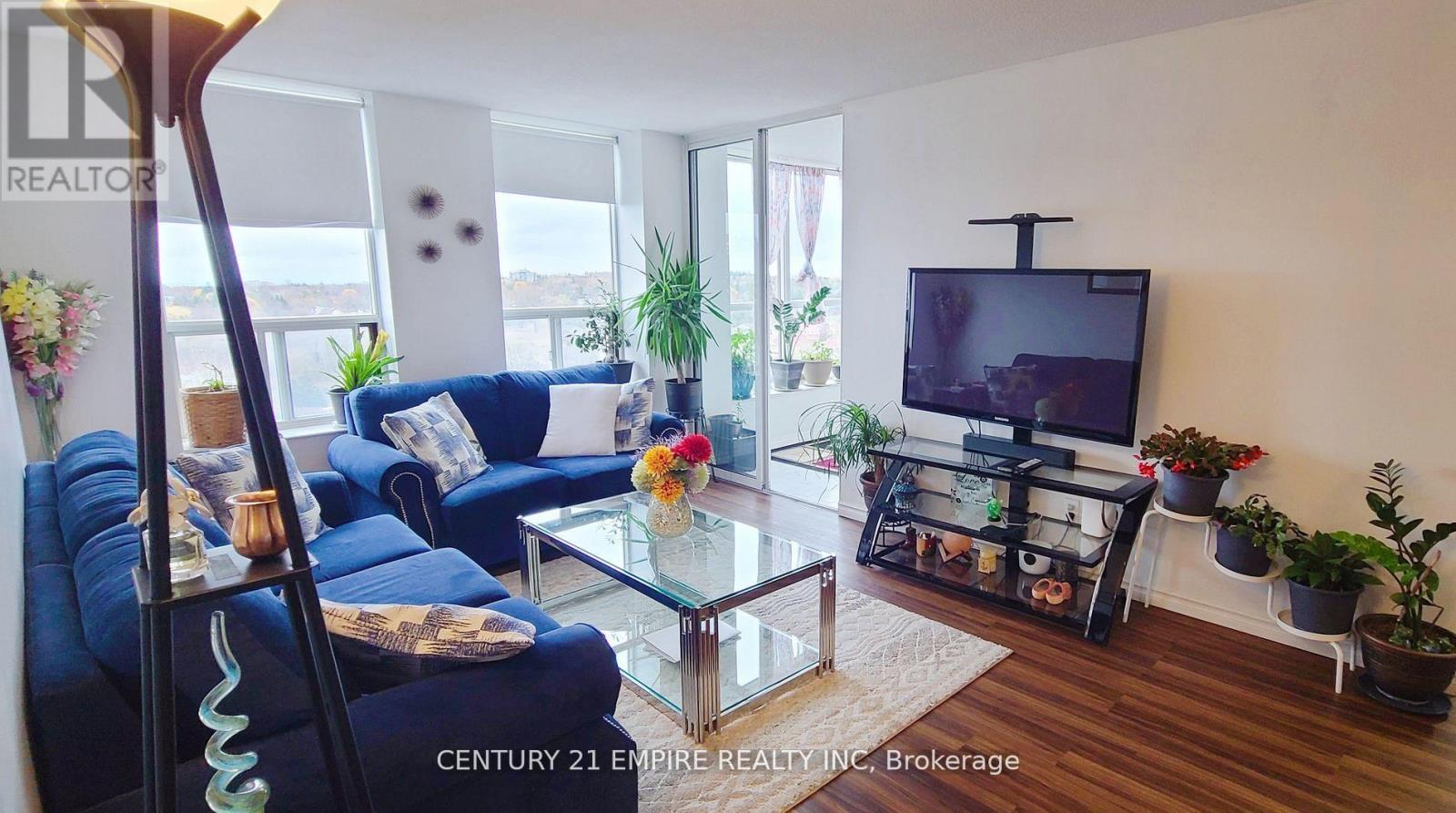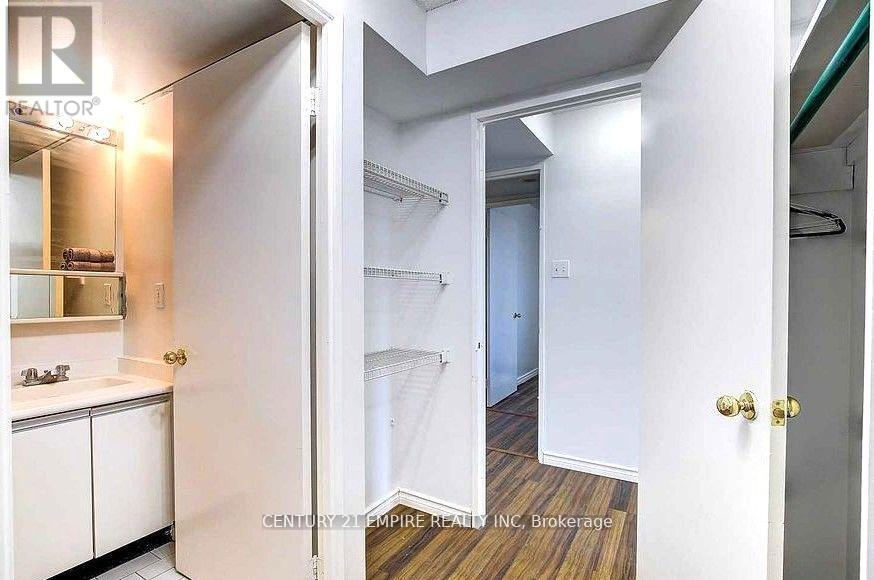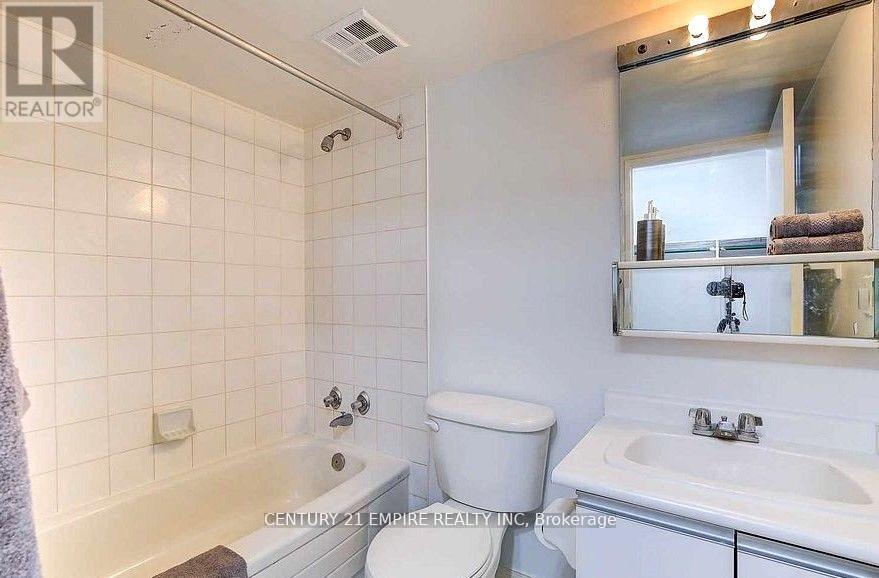1312 - 330 Mccowan Road Toronto, Ontario M1J 3N3
$619,900Maintenance, Common Area Maintenance, Heat, Electricity, Insurance, Parking, Water
$1,003.03 Monthly
Maintenance, Common Area Maintenance, Heat, Electricity, Insurance, Parking, Water
$1,003.03 MonthlyVery hot location with major tourist hubs. Rare offering 3+Den corner suite with spacious sun filled unit with panoramic view. A Sterling Club II welcomes you with unobstructed southwest views that fill the space with all day natural bright lights. Recently upgraded kitchen and flooring offers 3 bedrooms and 2 full bathrooms including a primary suite with a 4-piece ensuite washroom, plus the bonus of a sunlit solarium off the dining room is ideal for unwinding or luxurious cozy work-from-home provides you peace & beauty with untouchable luxuries and comforts as a Owner. The building has recently done lots of upgrades including doors, hallways and other amenities for a modern look. Families and individuals will love the residence, nearby parks, green spaces, Go Stations and direct trains to Downtown Toronto adds more value to it to explain itself. Maintenance fees fully covers your expensive and soaring utilities bills each month with unlimited usage to enjoy includes; heating, hydro, water, CAC, building insurance, parking with extra amenities like gym, sauna etc. First time home buyers or investors should not miss this great opportunity to own it!! (id:24801)
Property Details
| MLS® Number | E11894526 |
| Property Type | Single Family |
| Community Name | Eglinton East |
| AmenitiesNearBy | Marina, Park, Place Of Worship, Public Transit, Schools |
| CommunityFeatures | Pets Not Allowed |
| Features | Flat Site, Wheelchair Access, Dry, Carpet Free |
| ParkingSpaceTotal | 1 |
| PoolType | Indoor Pool |
| ViewType | View, City View, Valley View |
Building
| BathroomTotal | 2 |
| BedroomsAboveGround | 3 |
| BedroomsBelowGround | 1 |
| BedroomsTotal | 4 |
| Amenities | Security/concierge, Exercise Centre, Party Room, Sauna, Visitor Parking, Fireplace(s), Separate Heating Controls, Storage - Locker |
| Appliances | Dishwasher, Dryer, Range, Stove, Window Coverings |
| CoolingType | Central Air Conditioning, Ventilation System |
| ExteriorFinish | Brick, Brick Facing |
| FireProtection | Controlled Entry, Security Guard, Smoke Detectors |
| FlooringType | Laminate, Ceramic |
| FoundationType | Brick, Concrete |
| HeatingFuel | Electric |
| HeatingType | Forced Air |
| SizeInterior | 1199.9898 - 1398.9887 Sqft |
| Type | Apartment |
Parking
| Underground |
Land
| Acreage | No |
| LandAmenities | Marina, Park, Place Of Worship, Public Transit, Schools |
| LandscapeFeatures | Landscaped |
Rooms
| Level | Type | Length | Width | Dimensions |
|---|---|---|---|---|
| Flat | Living Room | 6.8 m | 3.4 m | 6.8 m x 3.4 m |
| Flat | Dining Room | 6.8 m | 3.4 m | 6.8 m x 3.4 m |
| Flat | Kitchen | 2.7 m | 2.3 m | 2.7 m x 2.3 m |
| Flat | Primary Bedroom | 5.01 m | 3.8 m | 5.01 m x 3.8 m |
| Flat | Bedroom 2 | 3.9 m | 2.78 m | 3.9 m x 2.78 m |
| Flat | Bedroom 3 | 3.12 m | 2.9 m | 3.12 m x 2.9 m |
| Flat | Solarium | 3.24 m | 1.88 m | 3.24 m x 1.88 m |
| Flat | Foyer | 9.9 m | 9.35 m | 9.9 m x 9.35 m |
Interested?
Contact us for more information
Shawn Khanal
Broker
80 Pertosa Dr #2
Brampton, Ontario L6X 5E9









