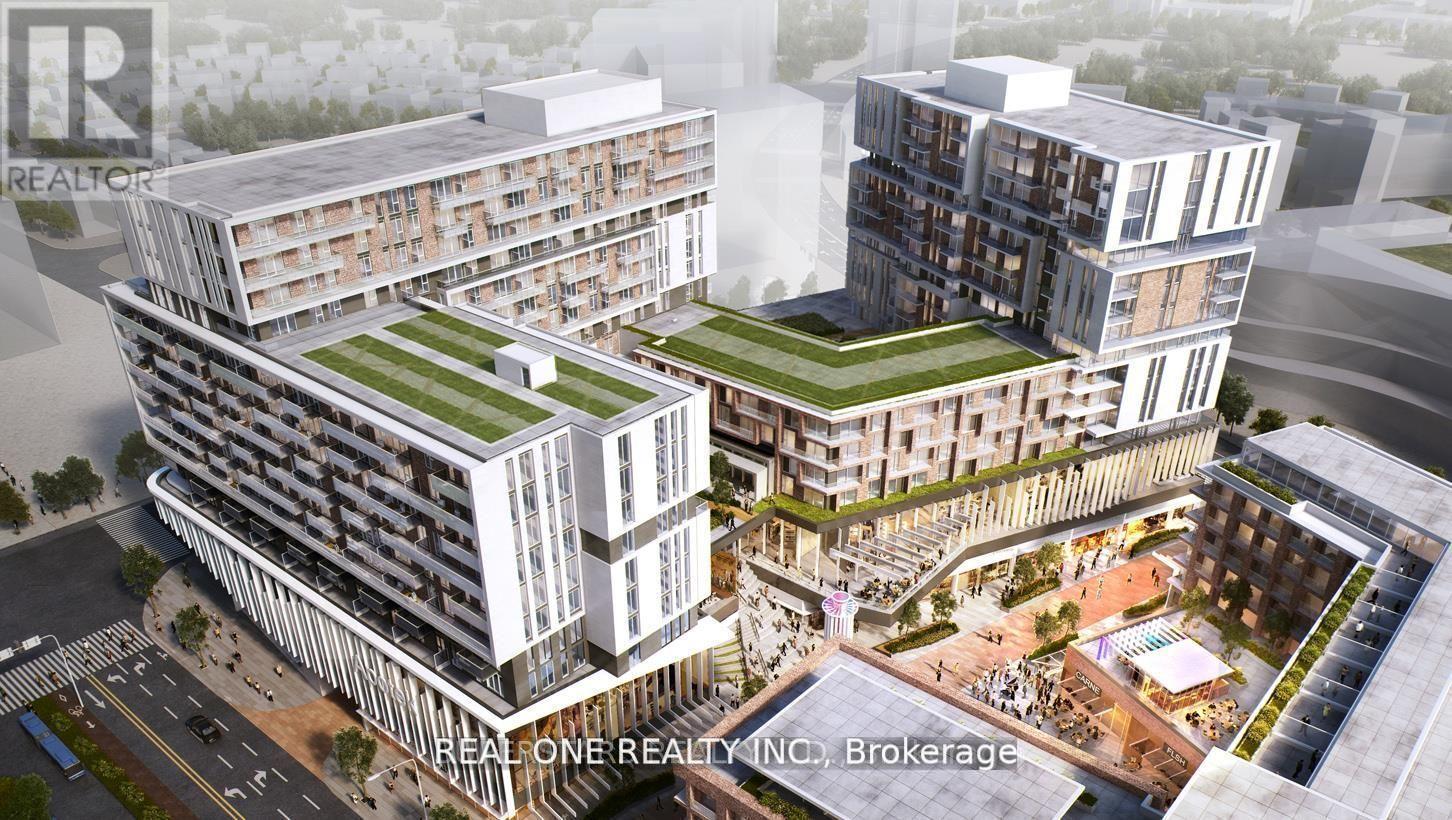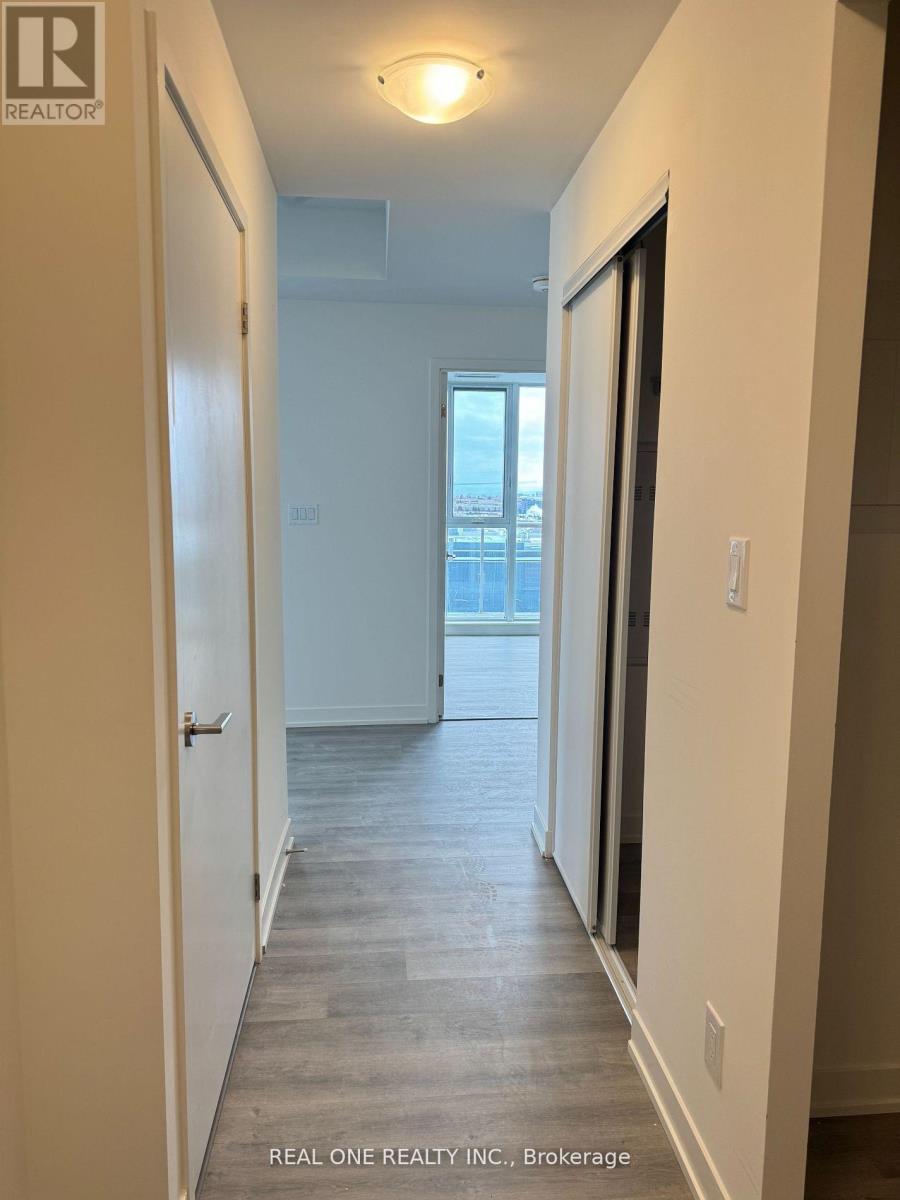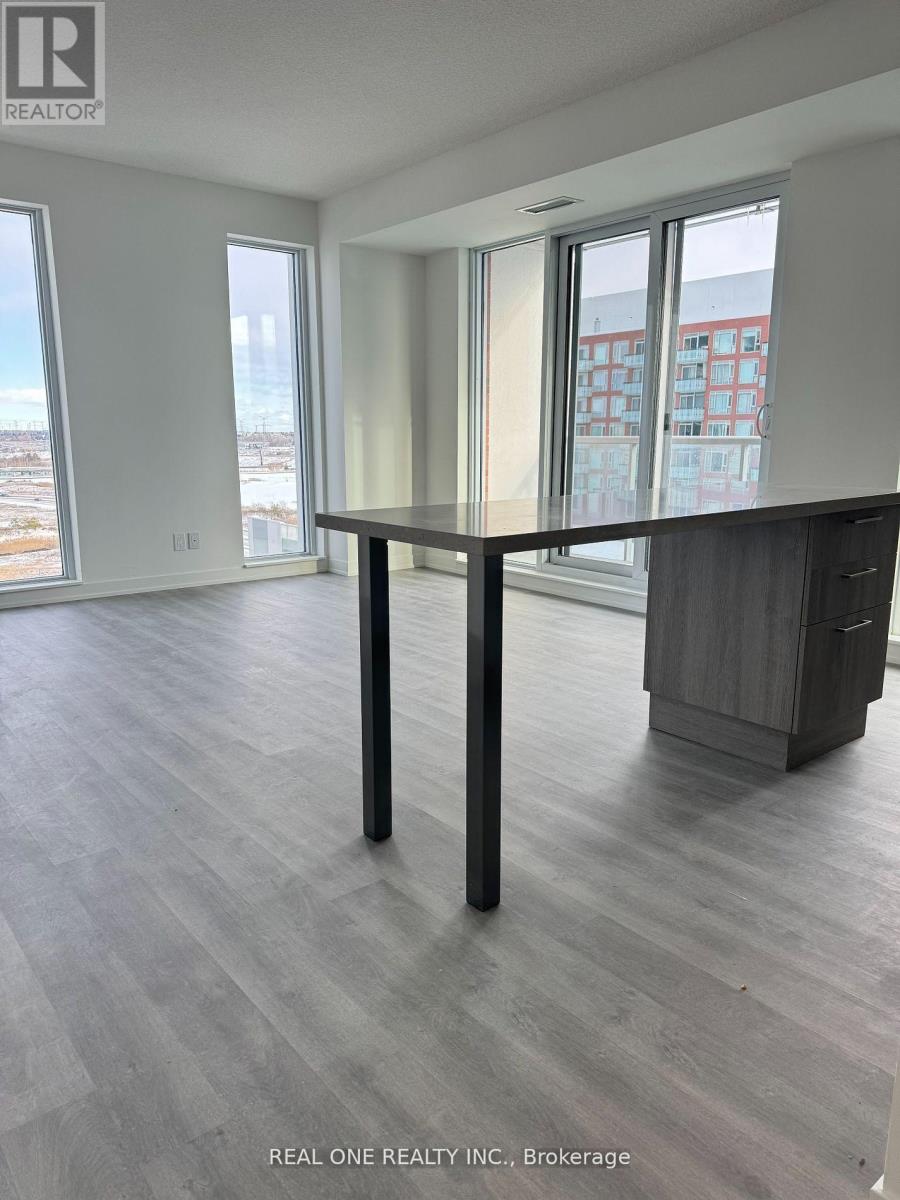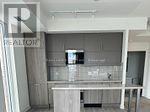1311 - 8119 Birchmount Road Markham, Ontario L6G 0H5
$3,200 Monthly
One Year New Gallery Square Condo in the heart of Downtown Markham. Bright & Cozy 2+1 Bedroom Unit. Southeast corner unit with amazing natural light! Functional layout with Laminate floor and modern kitchen with quartz countertops. 9 Ft Ceiling, Stainless Steel Appliances. 24Hr Concierge. Steps to Supermarket, Restaurants, Movie theatre, Top Ranking Unionville Schools. Minutes To Hwy 404 & 407, Go Train, Ymca, And More..1 Parking & Locker Included. **** EXTRAS **** B/I Fridge, Dishwasher, Oven, Cooktop Stove, Microwave, Washer&Dryer. All Light Fixtures. Window Coverings. (id:24801)
Property Details
| MLS® Number | N11931308 |
| Property Type | Single Family |
| Community Name | Unionville |
| Amenities Near By | Park, Public Transit |
| Community Features | Pet Restrictions, Community Centre |
| Features | Conservation/green Belt, Balcony |
| Parking Space Total | 1 |
| View Type | View |
Building
| Bathroom Total | 2 |
| Bedrooms Above Ground | 2 |
| Bedrooms Below Ground | 1 |
| Bedrooms Total | 3 |
| Amenities | Security/concierge, Exercise Centre, Party Room, Recreation Centre, Storage - Locker |
| Cooling Type | Central Air Conditioning |
| Exterior Finish | Brick, Concrete |
| Flooring Type | Laminate |
| Heating Fuel | Natural Gas |
| Heating Type | Forced Air |
| Size Interior | 900 - 999 Ft2 |
| Type | Apartment |
Parking
| Underground |
Land
| Acreage | No |
| Land Amenities | Park, Public Transit |
Rooms
| Level | Type | Length | Width | Dimensions |
|---|---|---|---|---|
| Flat | Kitchen | 6.17 m | 4.95 m | 6.17 m x 4.95 m |
| Flat | Living Room | 6.17 m | 4.95 m | 6.17 m x 4.95 m |
| Flat | Primary Bedroom | 3.4 m | 3.07 m | 3.4 m x 3.07 m |
| Flat | Bedroom 2 | 2.99 m | 2.87 m | 2.99 m x 2.87 m |
| Flat | Den | 2.33 m | 2.15 m | 2.33 m x 2.15 m |
https://www.realtor.ca/real-estate/27820288/1311-8119-birchmount-road-markham-unionville-unionville
Contact Us
Contact us for more information
Yun Chen
Broker
15 Wertheim Court Unit 302
Richmond Hill, Ontario L4B 3H7
(905) 597-8511
(905) 597-8519




















