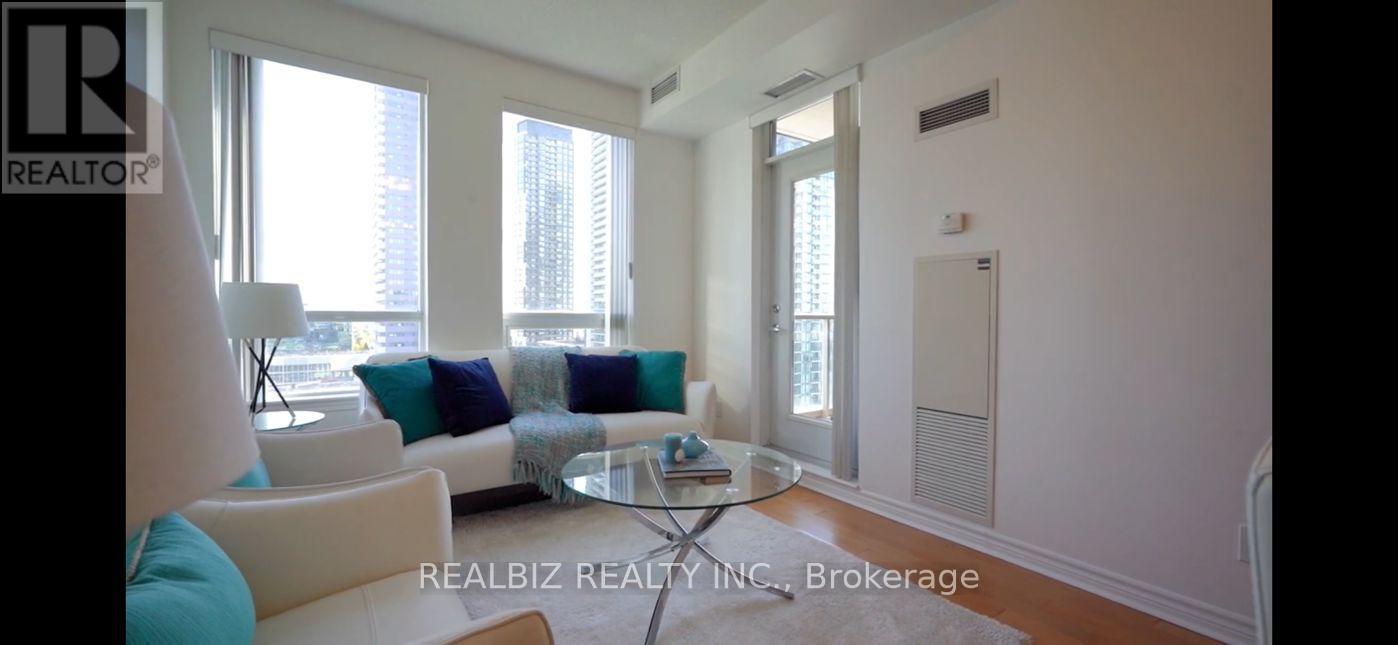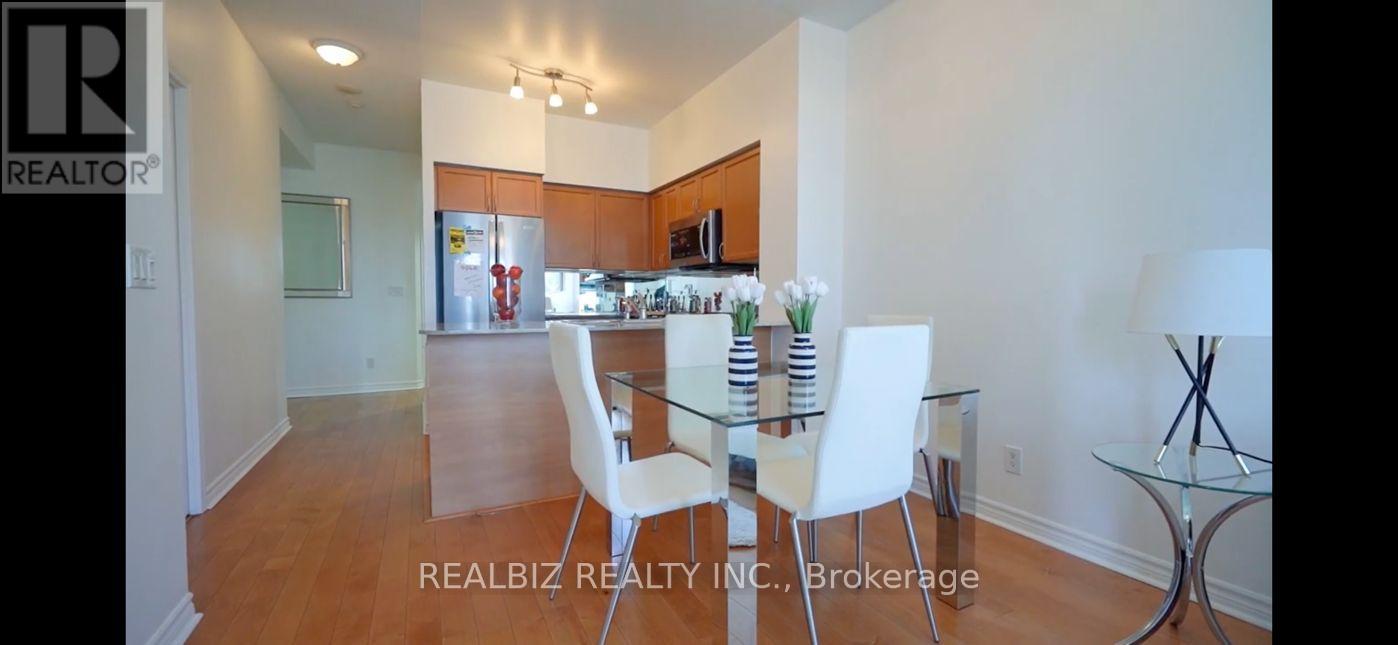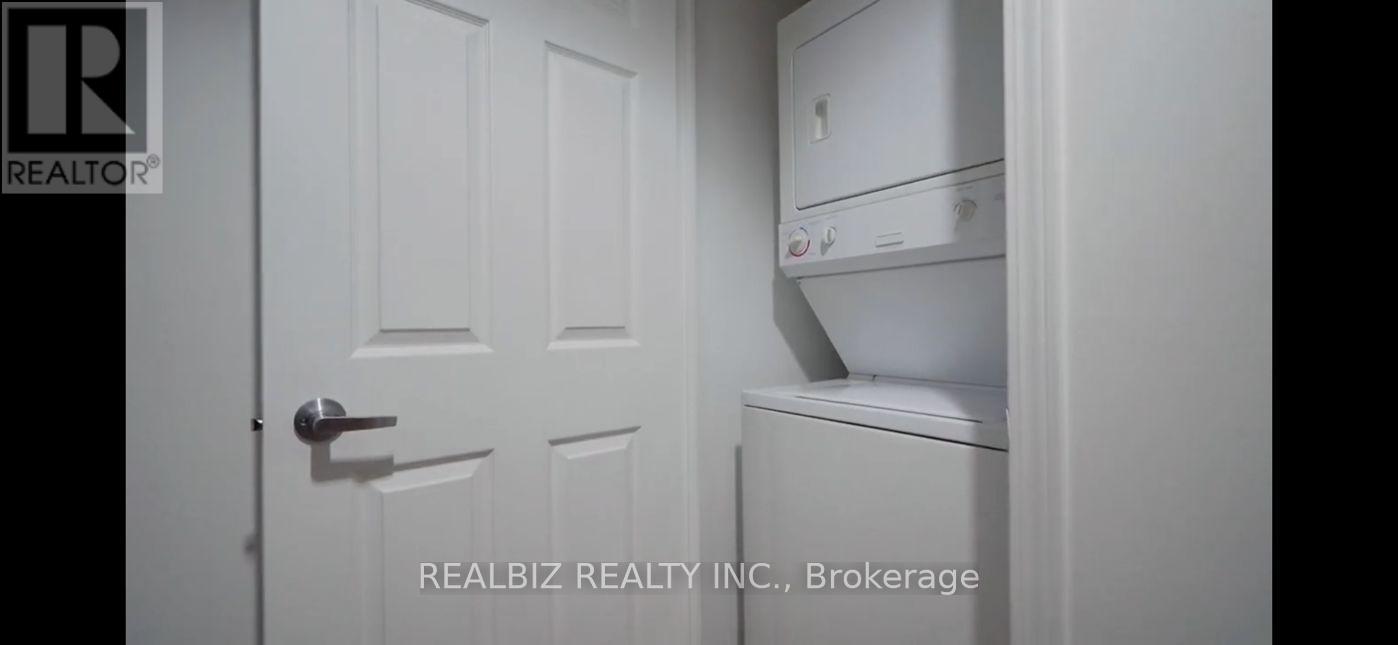1311 - 388 Prince Of Wales Drive Mississauga, Ontario L5B 0A1
$619,999Maintenance, Common Area Maintenance, Heat, Insurance, Parking, Water
$572.64 Monthly
Maintenance, Common Area Maintenance, Heat, Insurance, Parking, Water
$572.64 MonthlyBright Sun-filled South facing condo by Daniels, featuring 715 sq ft of functional layout, blending comfort with modern convenience.This 1 Bedroom and den, with 2 full washrooms, a parking and a locker provides Spectacular unobstructed view of the city. The kitchen features granite countertop, Stainless Steel Appliances (2020), making it ideal for cooking and entertaining. The primary bedroom is a tranquil retreat, with large windows, and a luxurious 4 pc ensuite washroom. Perfectly located right in the heart of City center, with close proximiy to public transit, you are minutes away from Square One Shopping Centre, Living Arts Centre, Celebration Square and an array of restuarants and grocery stores. Building Amenities include Rooftop Club 38 Lounge, Gym/Exercise room, Billiards Room, Indoor Swimming Pool, Hot Tub, 24-hr Concierge, Visitor Parking and more! **** EXTRAS **** Pictures are from prior to tenant moving in. Well maintained building and top class amenities! (id:24801)
Property Details
| MLS® Number | W9372038 |
| Property Type | Single Family |
| Community Name | City Centre |
| Community Features | Pet Restrictions |
| Features | Balcony, Carpet Free |
| Parking Space Total | 1 |
Building
| Bathroom Total | 2 |
| Bedrooms Above Ground | 1 |
| Bedrooms Below Ground | 1 |
| Bedrooms Total | 2 |
| Amenities | Security/concierge, Exercise Centre, Party Room, Recreation Centre, Storage - Locker |
| Appliances | Dishwasher, Dryer, Microwave, Refrigerator, Stove, Washer, Window Coverings |
| Cooling Type | Central Air Conditioning |
| Exterior Finish | Concrete |
| Flooring Type | Hardwood, Ceramic, Laminate |
| Heating Fuel | Natural Gas |
| Heating Type | Forced Air |
| Size Interior | 700 - 799 Ft2 |
| Type | Apartment |
Parking
| Underground | |
| Garage |
Land
| Acreage | No |
Rooms
| Level | Type | Length | Width | Dimensions |
|---|---|---|---|---|
| Flat | Living Room | 5.2 m | 3.2 m | 5.2 m x 3.2 m |
| Flat | Dining Room | 5.2 m | 2 m | 5.2 m x 2 m |
| Flat | Kitchen | 2.3 m | 2.2 m | 2.3 m x 2.2 m |
| Flat | Primary Bedroom | 3.4 m | 3.1 m | 3.4 m x 3.1 m |
| Flat | Den | 2.5 m | 2 m | 2.5 m x 2 m |
| Flat | Foyer | 1.8 m | 1.8 m | 1.8 m x 1.8 m |
Contact Us
Contact us for more information
Ameenah Charania
Broker
127 Lebovic Ave #a04
Toronto, Ontario M1L 0J2
(416) 385-0004
(416) 907-9199
www.realbizrealty.com/
Mainesh Patel
Broker of Record
19 Herzberg Gardens
Toronto, Ontario M3J 3P5
(416) 385-0004
(416) 907-9199


































