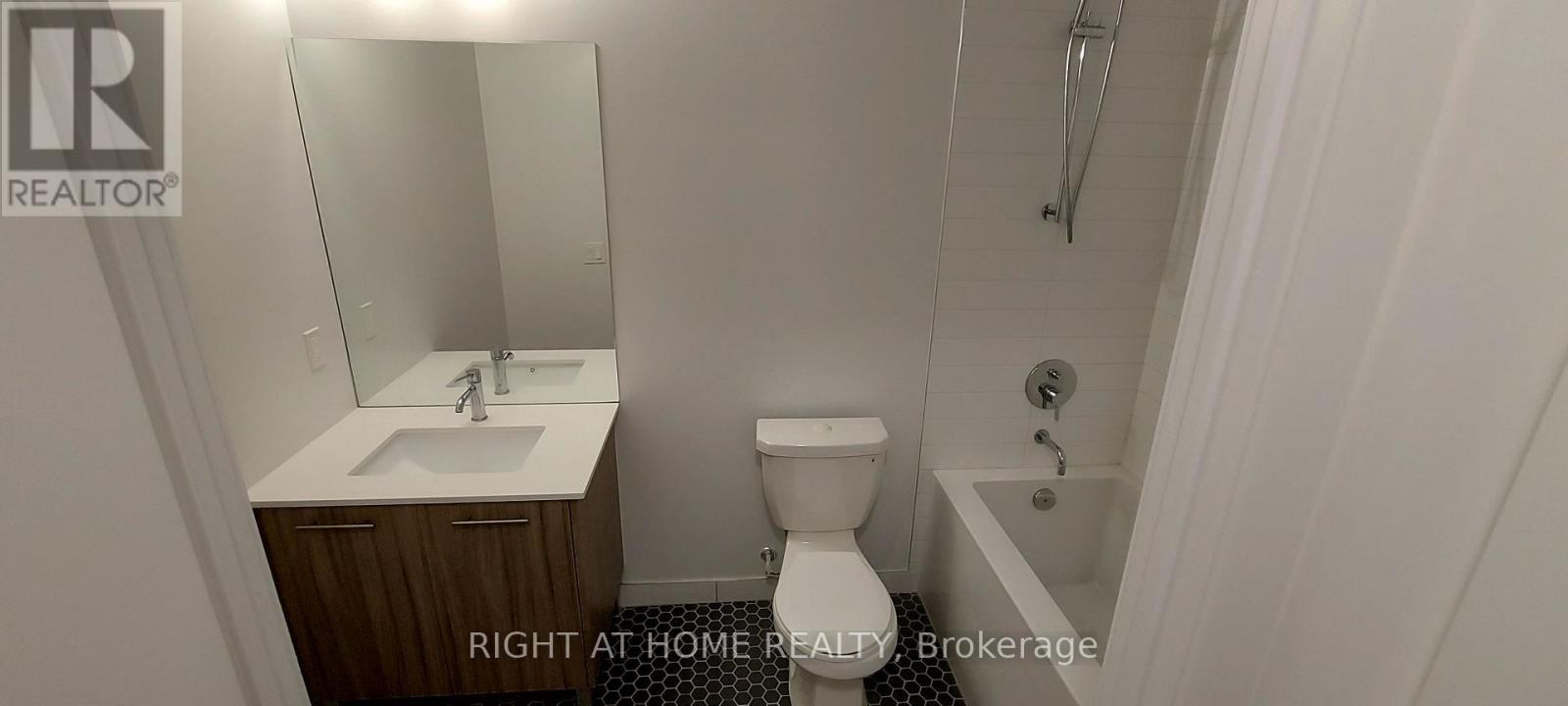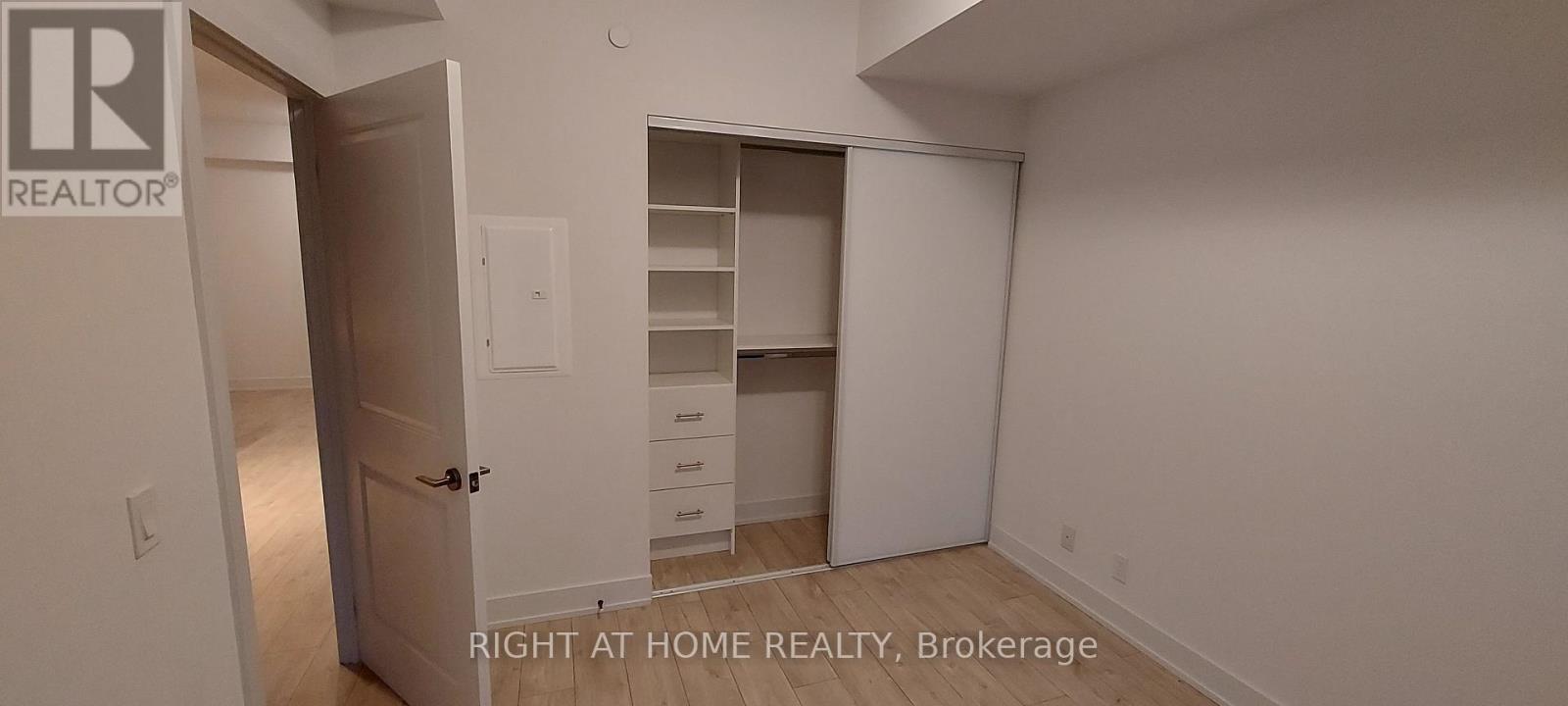1310 - 11 Lillian St Street E Toronto, Ontario M4S 0C3
$2,450 Monthly
Welcome to Distinction Condo. 1 bedroom + Den, Great functional layout. Features upgraded kitchen with Miele appliances, spacious main living area and walkout to118 Square Foot Balcony Looks Out To Clear And Expansive East View & Gas outlet. This Stunning Suite Is just steps away from the subway, parks, Schools and Endless Midtown Amenities With Upgrades. Amenities includes: a rooftop terrace, lounge, gym, party room, car wash, and a guest suite. Bring Your Most Discerning Clients. **** EXTRAS **** Stainless Appliances (Fridge, Oven, Built-In Dishwasher, Microwave), Glass Cooktop, Range Hood, Full-Sized Washer & Dryer (id:24801)
Property Details
| MLS® Number | C11914367 |
| Property Type | Single Family |
| Neigbourhood | Mount Pleasant West |
| Community Name | Mount Pleasant West |
| Community Features | Pet Restrictions |
| Features | Balcony, In Suite Laundry |
Building
| Bathroom Total | 1 |
| Bedrooms Above Ground | 1 |
| Bedrooms Below Ground | 1 |
| Bedrooms Total | 2 |
| Amenities | Visitor Parking, Security/concierge, Exercise Centre, Car Wash, Party Room |
| Cooling Type | Central Air Conditioning |
| Exterior Finish | Concrete |
| Heating Fuel | Natural Gas |
| Heating Type | Forced Air |
| Size Interior | 500 - 599 Ft2 |
| Type | Apartment |
Land
| Acreage | No |
Rooms
| Level | Type | Length | Width | Dimensions |
|---|---|---|---|---|
| Flat | Bedroom | 2.9 m | 3.4 m | 2.9 m x 3.4 m |
| Flat | Living Room | 3 m | 3.6 m | 3 m x 3.6 m |
| Flat | Kitchen | 2.8 m | 4.7 m | 2.8 m x 4.7 m |
| Other | Den | Measurements not available |
Contact Us
Contact us for more information
Faranak Parsa
Salesperson
1396 Don Mills Rd Unit B-121
Toronto, Ontario M3B 0A7
(416) 391-3232
(416) 391-0319
www.rightathomerealty.com/
































