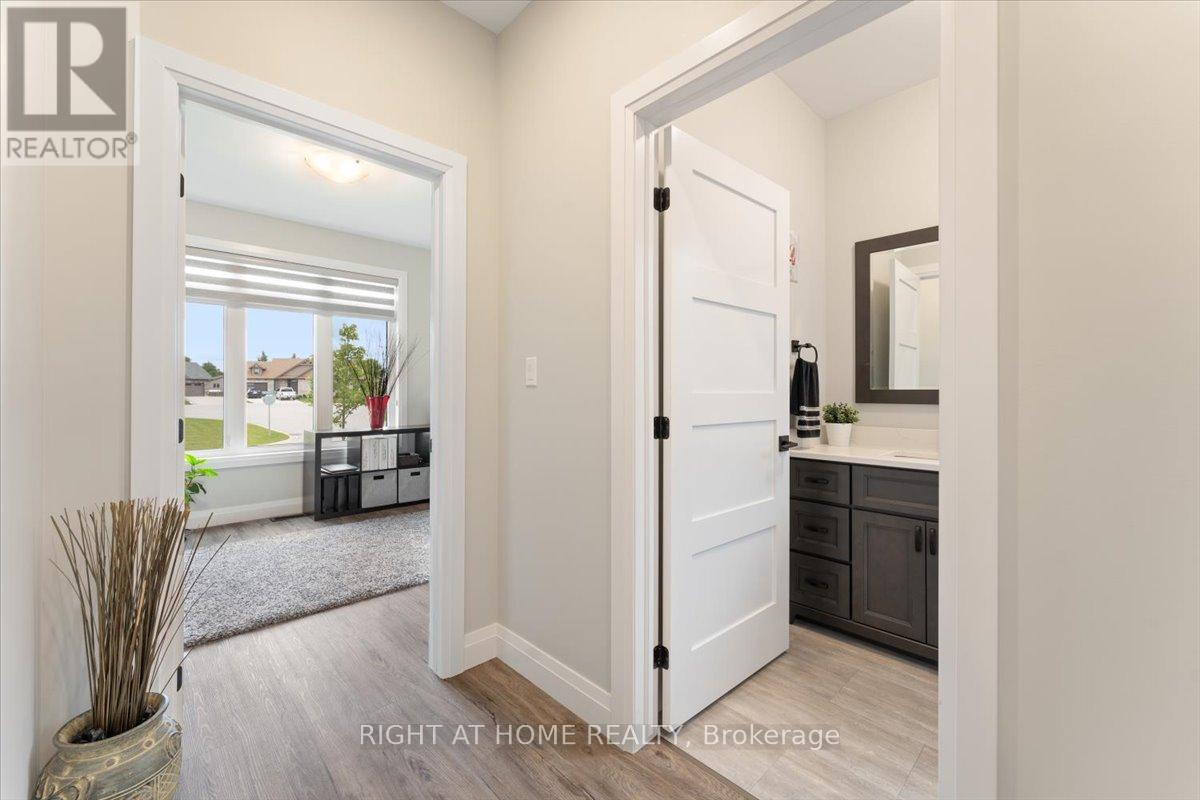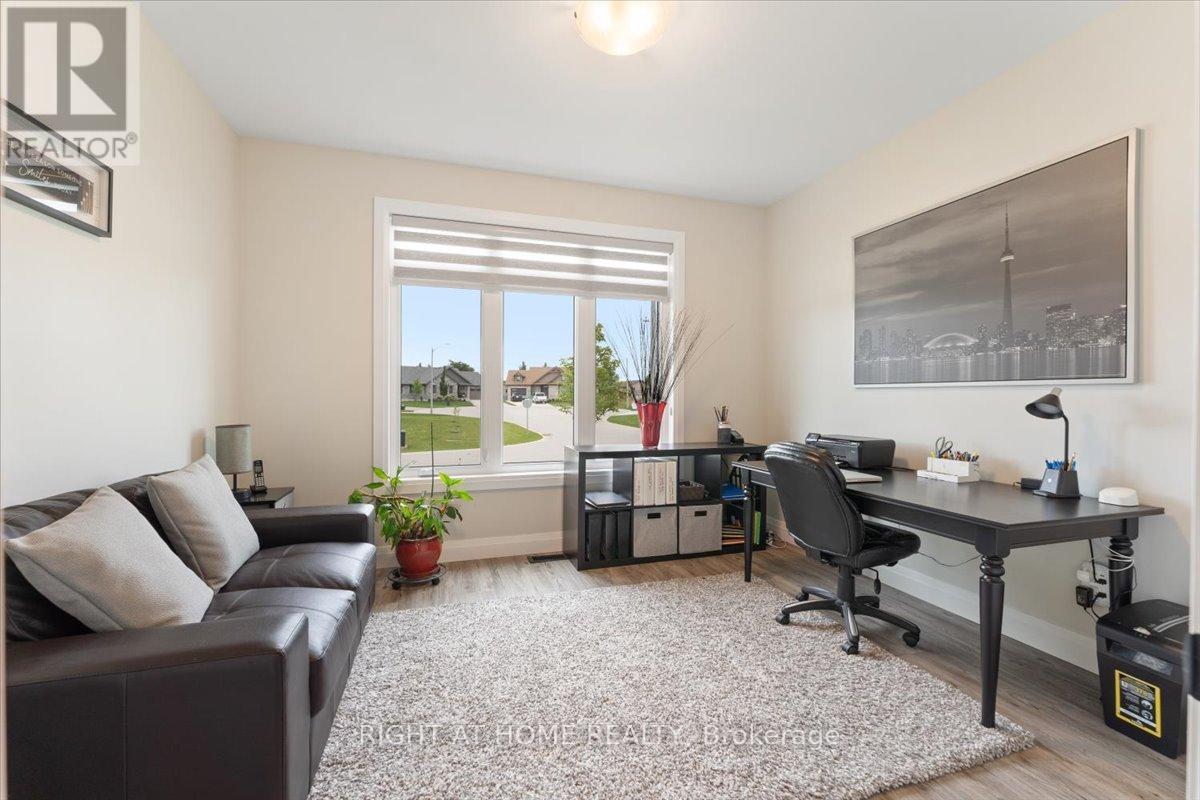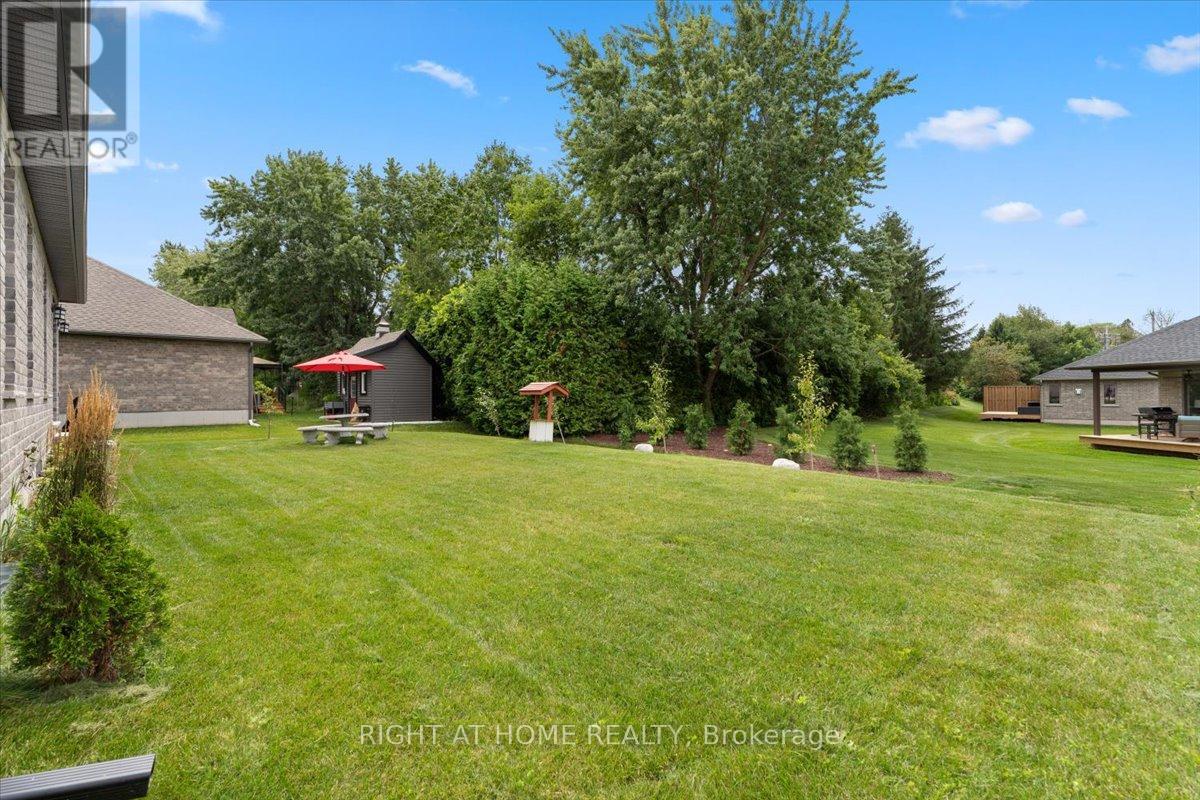131 Ronnies Way Wellington North, Ontario N0G 2L2
$919,900
Welcome Home to this newly built custom 2+2 bedroom, all stone/brick bungalow in Mount Forest. This stunning open concept layout has premium features throughout while offering over 2800 sqft of living space. Quality features include 9ft ceilings, custom kitchen with pantry and quartz counter tops, premium trim package, 3 full bathrooms and more. The oversized finished lower level adds the extra space everyone in the family will enjoy. The home sits on a oversized lot with full municipal services and located in a friendly neighbrouhood with many new homes. New Home Traion warranty included. Quick closing is available. Come see the home and make the move to Mount Forest! (id:24801)
Property Details
| MLS® Number | X11902236 |
| Property Type | Single Family |
| Community Name | Mount Forest |
| Features | Carpet Free |
| Parking Space Total | 4 |
Building
| Bathroom Total | 3 |
| Bedrooms Above Ground | 2 |
| Bedrooms Below Ground | 2 |
| Bedrooms Total | 4 |
| Appliances | Water Heater, Water Purifier, Water Softener, Window Coverings |
| Architectural Style | Bungalow |
| Basement Development | Finished |
| Basement Type | N/a (finished) |
| Construction Style Attachment | Detached |
| Cooling Type | Central Air Conditioning |
| Exterior Finish | Brick |
| Fire Protection | Alarm System |
| Foundation Type | Concrete |
| Heating Fuel | Natural Gas |
| Heating Type | Forced Air |
| Stories Total | 1 |
| Size Interior | 1,500 - 2,000 Ft2 |
| Type | House |
| Utility Water | Municipal Water |
Parking
| Attached Garage |
Land
| Acreage | No |
| Sewer | Sanitary Sewer |
| Size Depth | 110 Ft ,2 In |
| Size Frontage | 69 Ft ,2 In |
| Size Irregular | 69.2 X 110.2 Ft |
| Size Total Text | 69.2 X 110.2 Ft |
| Zoning Description | R1b |
Utilities
| Cable | Installed |
| Sewer | Installed |
Contact Us
Contact us for more information
Kris Krawiec
Salesperson
480 Eglinton Ave West #30, 106498
Mississauga, Ontario L5R 0G2
(905) 565-9200
(905) 565-6677
www.rightathomerealty.com/


































