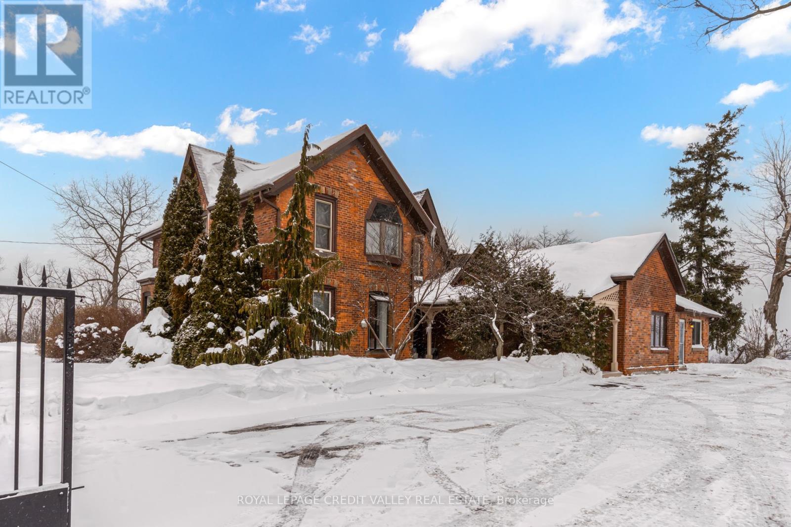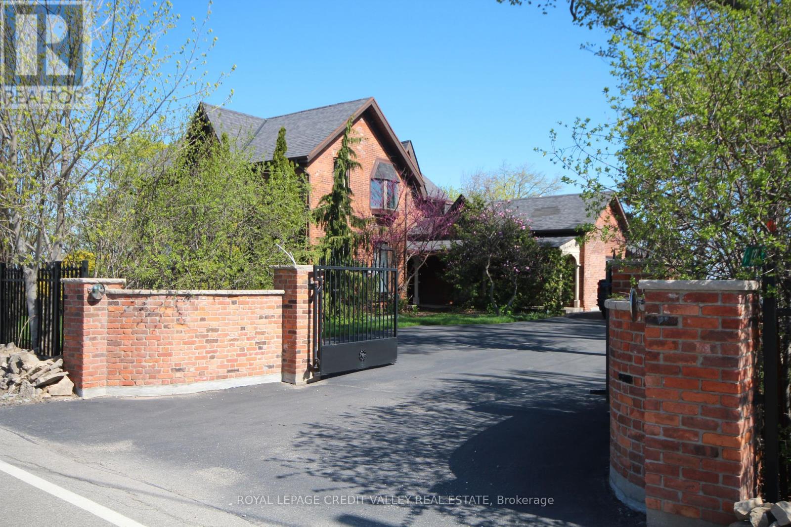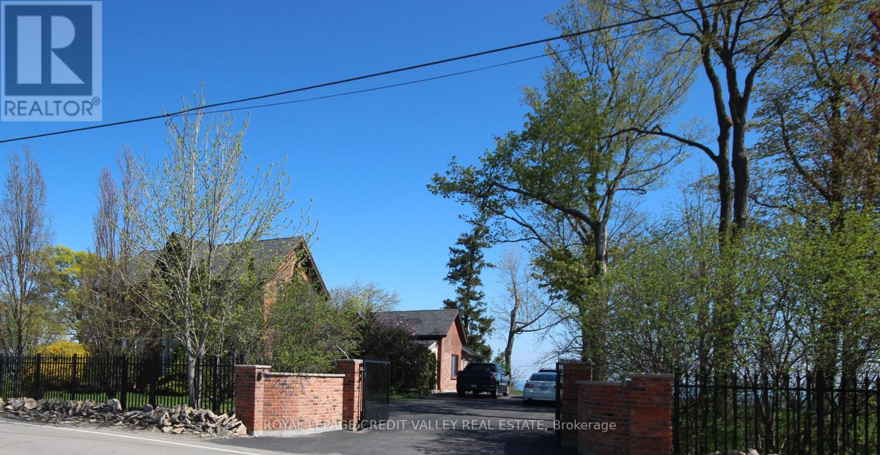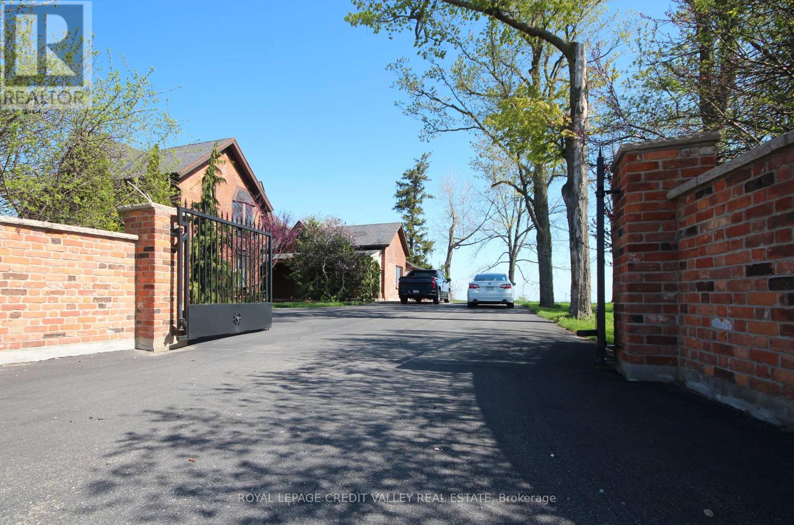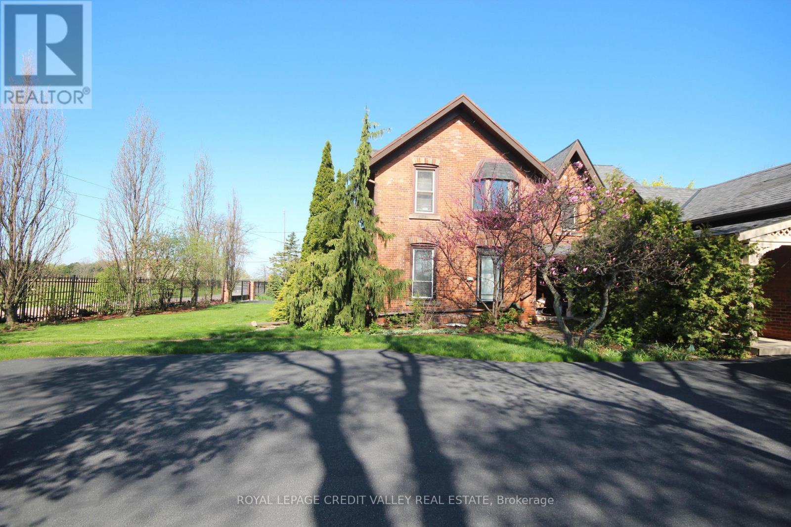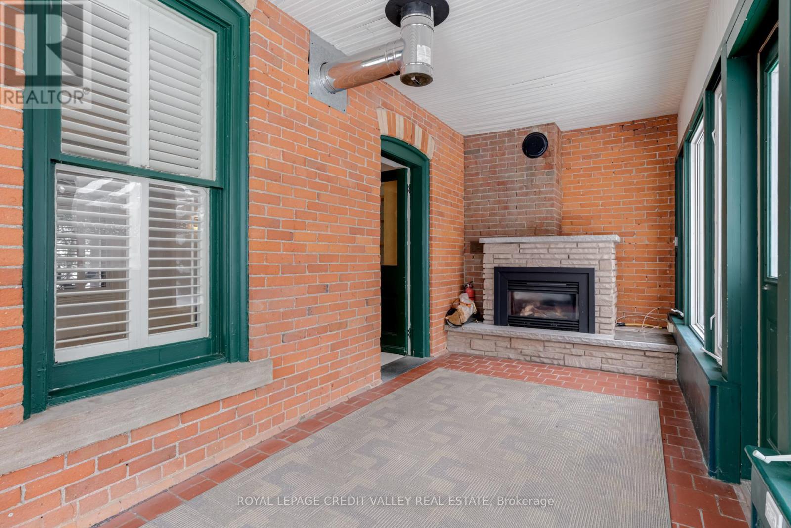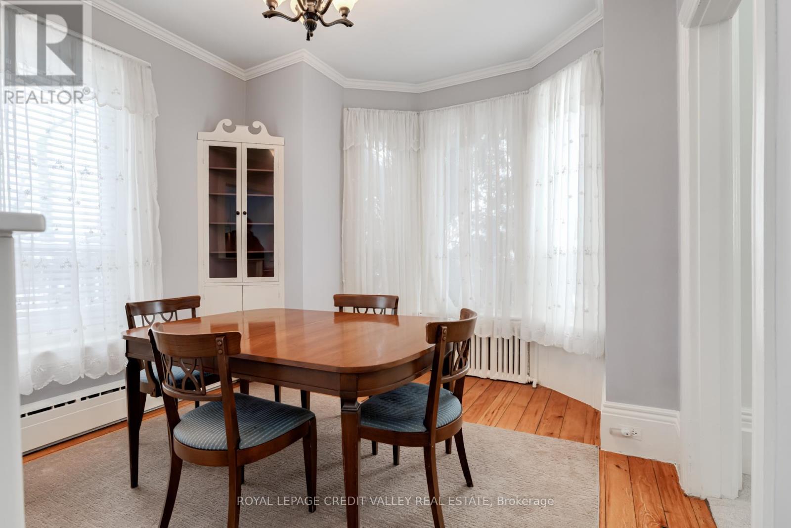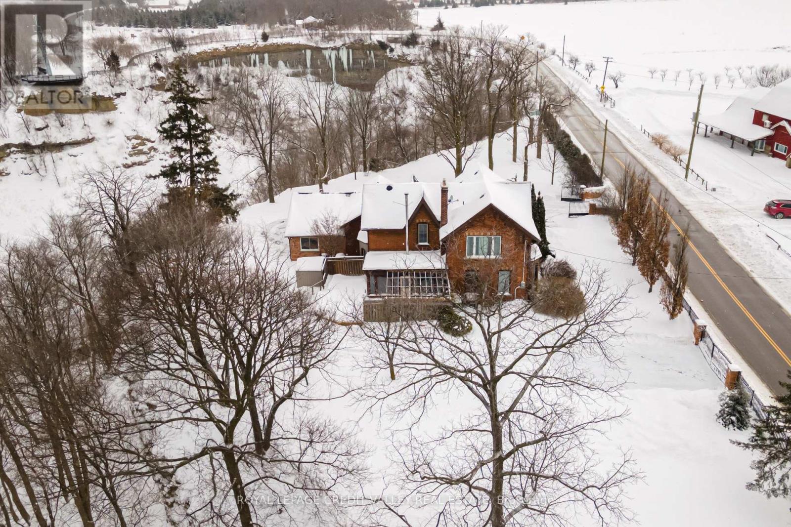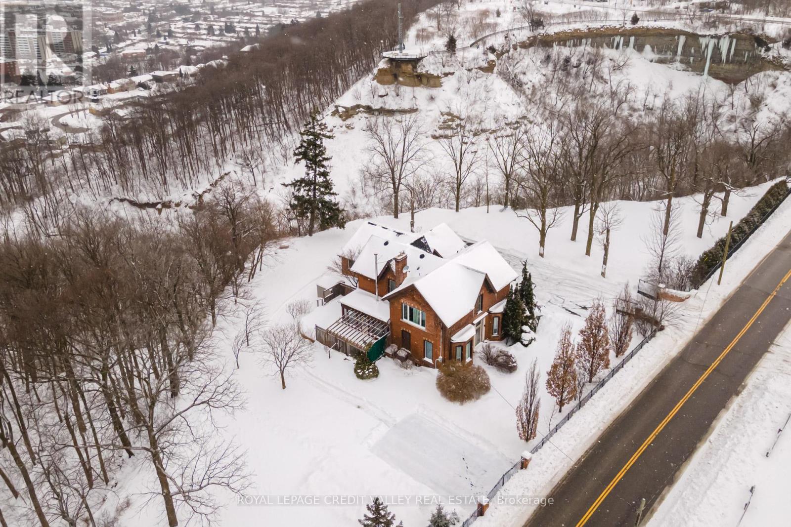131 Ridge Road Hamilton, Ontario L6J 2W1
$2,629,000
Welcome to your dream home perched atop the stunning Niagara Escarpment, a rare all-brick Century home overlooking the Devils Punch Bowl that exudes timeless charm & character, perfectly balanced with modern upgrades &breathtaking panoramic views of the skyline, conservation area, city & lake. Set on a massive lot, this property offers an expansive driveway that comfortably accommodates up to 12 vehicles, making it ideal for entertaining family and friends. Step inside to discover large, light-filled principal rooms with high ceilings and beautiful custom built-ins, adding both storage and style to the home. The upgraded kitchen is designed for both functionality and style, while the generously sized dining room features a cozy fireplace the perfect setting for intimate dinners or lively gatherings. Three spacious bedrooms, including a primary suite complete with an ensuite bathroom boasting a rejuvenating jacuzzi tub and a separate shower, ensuring a private retreat after a long day. Enjoy year-round comfort in the enclosed sunroom with its own fireplace, offering a warm and inviting space to relax while taking in the surrounding views. An true bonus to this remarkable property offers versatile space that can be transformed into whatever you envision, whether it be a games room, office, studio, or additional living area, all while enjoying spectacular views. Located in a private enclave yet just steps away from all essential amenities including public transport (Go Service), a recreation centre, hospital, restaurants, shopping, and close proximity to Hwy this property offers the perfect blend of seclusion and convenience. With access to five scenic trails in the nearby Conservation Area, nature enthusiasts and active families alike will relish the outdoor lifestyle. Don't miss this exceptional opportunity to experience comfort, character, and nature all in one place. (id:24801)
Property Details
| MLS® Number | X11988130 |
| Property Type | Single Family |
| Community Name | Stoney Creek |
| Amenities Near By | Hospital, Public Transit |
| Community Features | Community Centre |
| Features | Hillside, Wooded Area, Ravine, Backs On Greenbelt, Conservation/green Belt |
| Parking Space Total | 12 |
| Structure | Deck, Patio(s), Porch, Porch |
| View Type | View, City View, Lake View, Valley View, View Of Water |
Building
| Bathroom Total | 3 |
| Bedrooms Above Ground | 3 |
| Bedrooms Total | 3 |
| Amenities | Fireplace(s) |
| Appliances | Dishwasher, Dryer, Refrigerator, Stove, Washer, Window Coverings, Wine Fridge |
| Basement Development | Unfinished |
| Basement Type | N/a (unfinished) |
| Construction Style Attachment | Detached |
| Cooling Type | Central Air Conditioning |
| Exterior Finish | Brick |
| Fire Protection | Controlled Entry, Alarm System |
| Fireplace Present | Yes |
| Fireplace Total | 3 |
| Flooring Type | Ceramic, Hardwood, Carpeted |
| Foundation Type | Stone |
| Half Bath Total | 1 |
| Heating Fuel | Natural Gas |
| Heating Type | Forced Air |
| Stories Total | 2 |
| Size Interior | 2,500 - 3,000 Ft2 |
| Type | House |
| Utility Water | Cistern |
Parking
| No Garage |
Land
| Acreage | No |
| Land Amenities | Hospital, Public Transit |
| Landscape Features | Landscaped |
| Sewer | Septic System |
| Size Depth | 219 Ft ,1 In |
| Size Frontage | 403 Ft ,1 In |
| Size Irregular | 403.1 X 219.1 Ft ; 403.06 X 219.12 X 49.63 X 230.78 |
| Size Total Text | 403.1 X 219.1 Ft ; 403.06 X 219.12 X 49.63 X 230.78|1/2 - 1.99 Acres |
Rooms
| Level | Type | Length | Width | Dimensions |
|---|---|---|---|---|
| Second Level | Bedroom | 3.51 m | 3.09 m | 3.51 m x 3.09 m |
| Second Level | Primary Bedroom | 4.05 m | 4.45 m | 4.05 m x 4.45 m |
| Second Level | Bedroom | 5.08 m | 5.4 m | 5.08 m x 5.4 m |
| Ground Level | Kitchen | 4.52 m | 3.03 m | 4.52 m x 3.03 m |
| Ground Level | Sunroom | 2.22 m | 5.41 m | 2.22 m x 5.41 m |
| Ground Level | Eating Area | 3.51 m | 3.46 m | 3.51 m x 3.46 m |
| Ground Level | Dining Room | 4.15 m | 6.24 m | 4.15 m x 6.24 m |
| Ground Level | Family Room | 5.01 m | 6.77 m | 5.01 m x 6.77 m |
| Ground Level | Office | 4.68 m | 4.98 m | 4.68 m x 4.98 m |
| Ground Level | Great Room | 8.4 m | 4.71 m | 8.4 m x 4.71 m |
| Ground Level | Laundry Room | 2.49 m | 2.67 m | 2.49 m x 2.67 m |
https://www.realtor.ca/real-estate/27951968/131-ridge-road-hamilton-stoney-creek-stoney-creek
Contact Us
Contact us for more information
Joe Pecharich
Broker
www.jpteam.ca/
www.facebook.com/JPRealtyTeam
www.linkedin.com/in/joe-pecharich/
(905) 793-5000
(905) 793-5020
www.royallepagebrampton.com/


