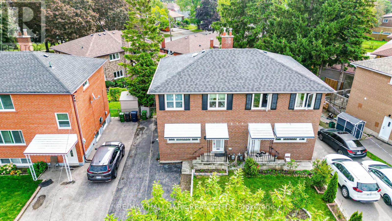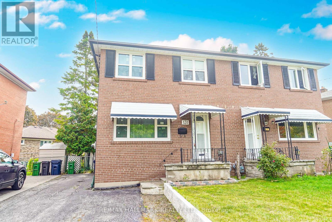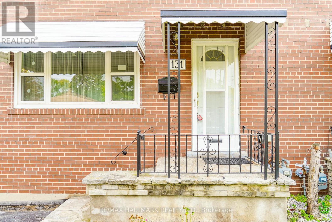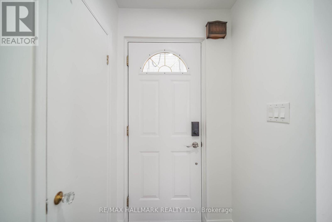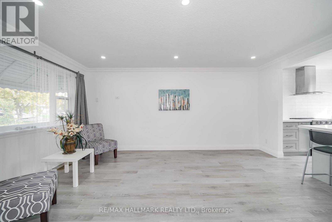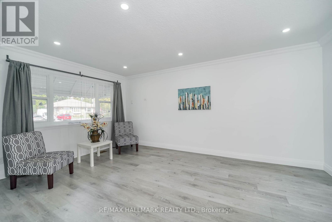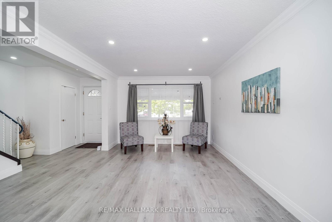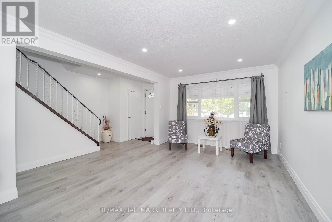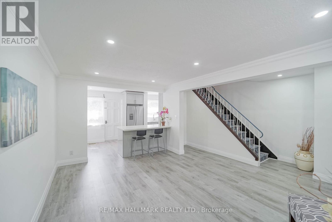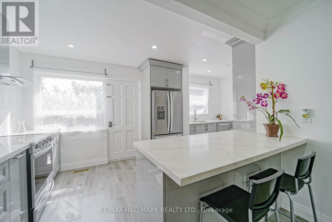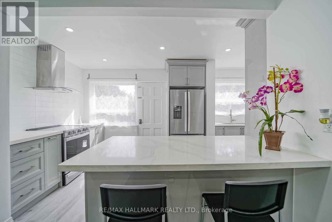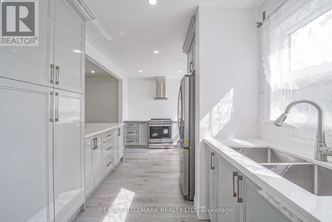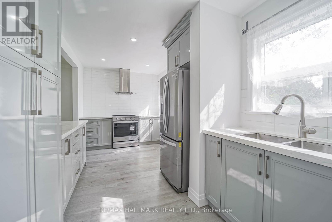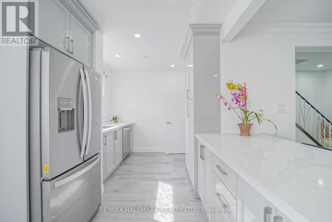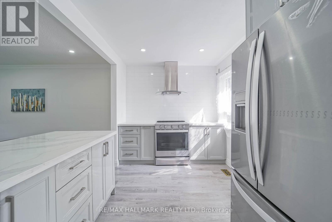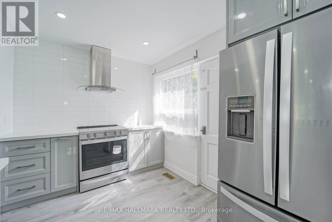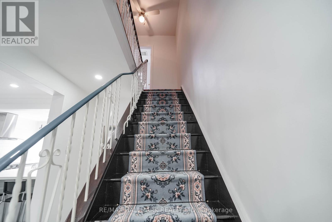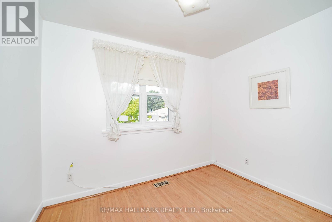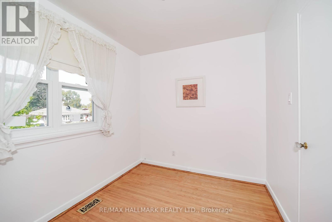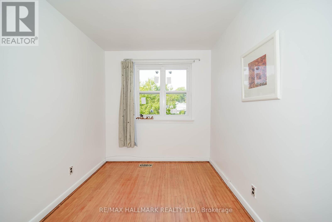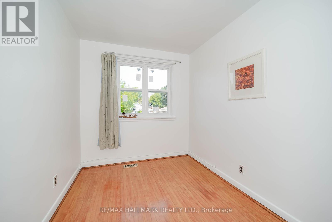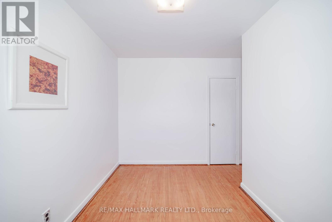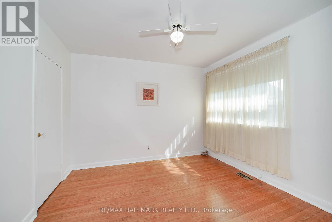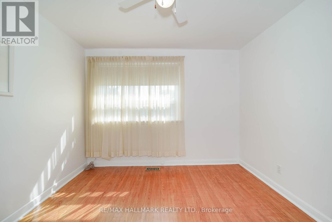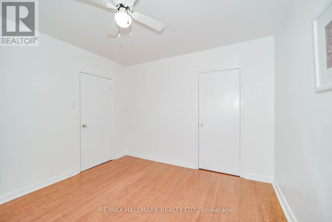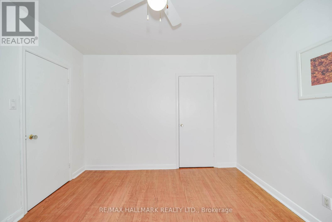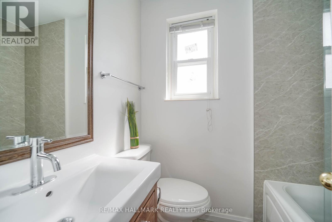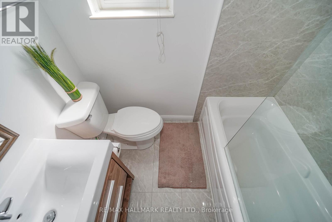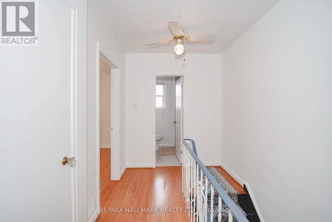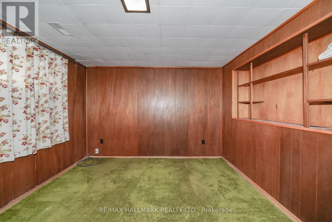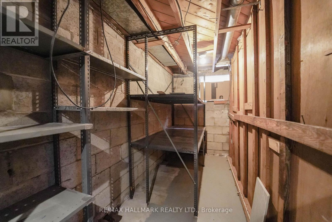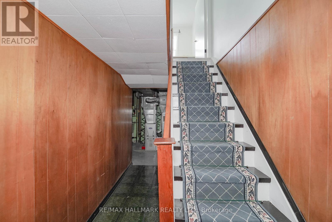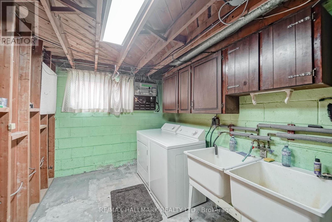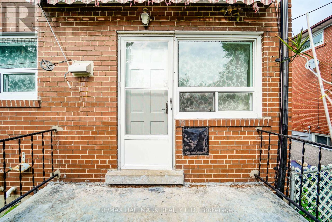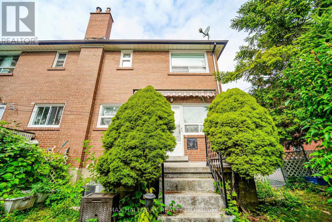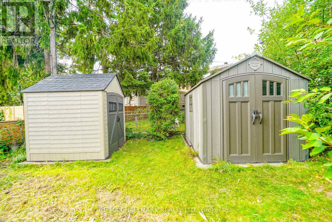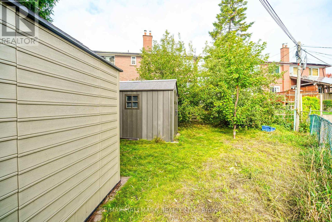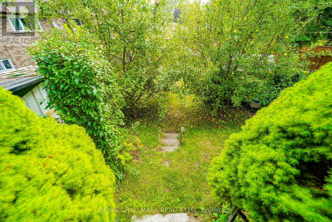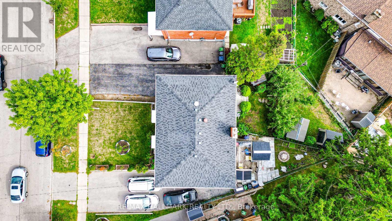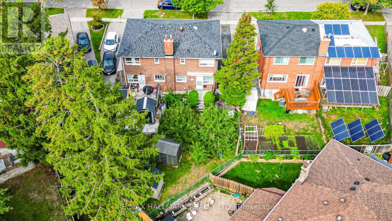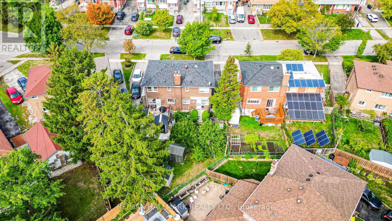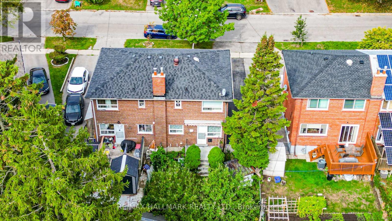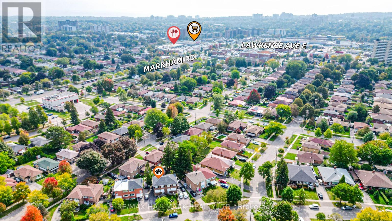131 Painted Post Drive Toronto, Ontario M1H 1T6
$788,000
Affordable & Renovated. 3-Bedroom Home in a Prime Location. Move right in! This charming 3-bedroom home has been beautifully updated with quality upgrades throughout. The modern kitchen (2019) features stylish finishes and high-end appliances, while the 4-piece bathroom (2018) has been fully renovated with the same tasteful attention to detail. Additional improvements include: fresh paint, roof shingles (2022), furnace & central air (2015), most windows replaced (2015), and a tankless water heater (2016).Enjoy your own private garden oasis, complete with 3 fruit trees a perfect spot to relax, grow your own food, and enjoy healthy, cost-saving harvests year after year. Located near Highway 401, TTC, schools, parks, and just minutes to the main shopping hub at Markham & Lawrence, plus Scarborough General Hospital and the exciting future subway line on McCowan Ave. A wonderful opportunity to own a move-in ready home in a convenient neighborhood! (id:24801)
Property Details
| MLS® Number | E12423608 |
| Property Type | Single Family |
| Community Name | Woburn |
| Parking Space Total | 3 |
Building
| Bathroom Total | 1 |
| Bedrooms Above Ground | 3 |
| Bedrooms Total | 3 |
| Appliances | Water Heater - Tankless, Dishwasher, Dryer, Stove, Washer, Window Coverings, Refrigerator |
| Basement Development | Partially Finished |
| Basement Type | N/a (partially Finished) |
| Construction Style Attachment | Semi-detached |
| Cooling Type | Central Air Conditioning |
| Exterior Finish | Brick |
| Flooring Type | Hardwood |
| Foundation Type | Block |
| Heating Fuel | Natural Gas |
| Heating Type | Forced Air |
| Stories Total | 2 |
| Size Interior | 700 - 1,100 Ft2 |
| Type | House |
| Utility Water | Municipal Water |
Parking
| No Garage |
Land
| Acreage | No |
| Sewer | Sanitary Sewer |
| Size Depth | 86 Ft ,1 In |
| Size Frontage | 27 Ft ,4 In |
| Size Irregular | 27.4 X 86.1 Ft ; Irregular Lot |
| Size Total Text | 27.4 X 86.1 Ft ; Irregular Lot |
Rooms
| Level | Type | Length | Width | Dimensions |
|---|---|---|---|---|
| Second Level | Primary Bedroom | 3.39 m | 3.38 m | 3.39 m x 3.38 m |
| Second Level | Bedroom 2 | 3.4 m | 2.3 m | 3.4 m x 2.3 m |
| Second Level | Bedroom 3 | 3.1 m | 2.3 m | 3.1 m x 2.3 m |
| Basement | Recreational, Games Room | 3.77 m | 3.32 m | 3.77 m x 3.32 m |
| Basement | Laundry Room | 5.52 m | 2.47 m | 5.52 m x 2.47 m |
| Basement | Cold Room | 5.53 m | 1.52 m | 5.53 m x 1.52 m |
| Ground Level | Living Room | 5.14 m | 3.66 m | 5.14 m x 3.66 m |
| Ground Level | Dining Room | 5.14 m | 3.66 m | 5.14 m x 3.66 m |
| Ground Level | Kitchen | 3 m | 2.6 m | 3 m x 2.6 m |
https://www.realtor.ca/real-estate/28906377/131-painted-post-drive-toronto-woburn-woburn
Contact Us
Contact us for more information
Colin P. Byrne
Broker
www.colinbyrne.com/
685 Sheppard Ave E #401
Toronto, Ontario M2K 1B6
(416) 494-7653
(416) 494-0016


