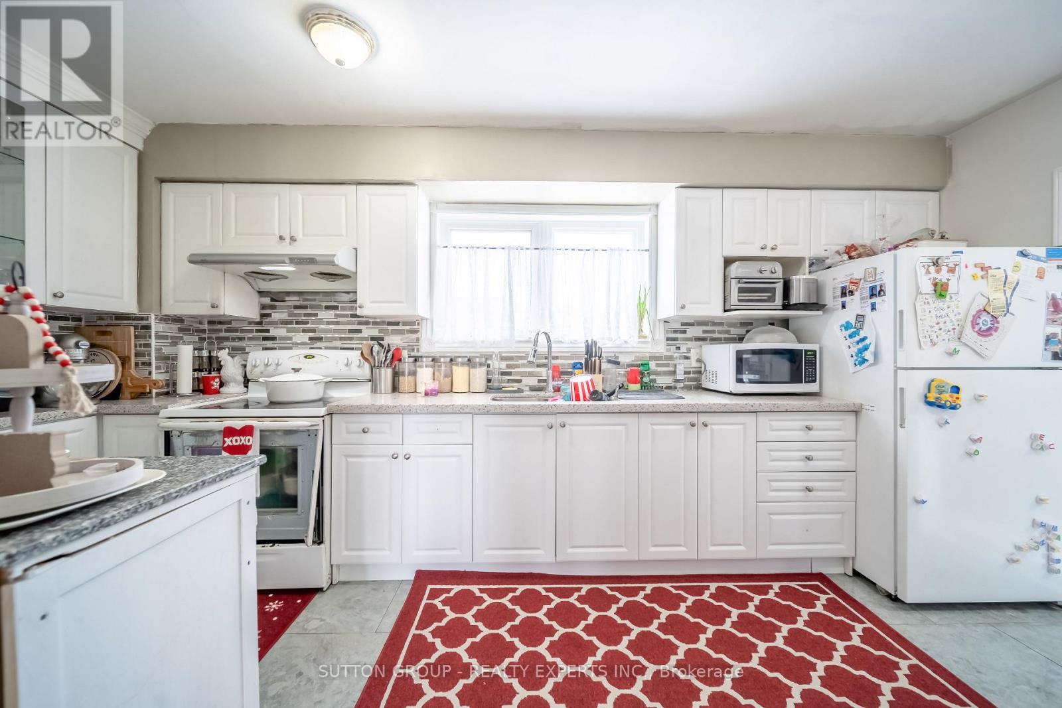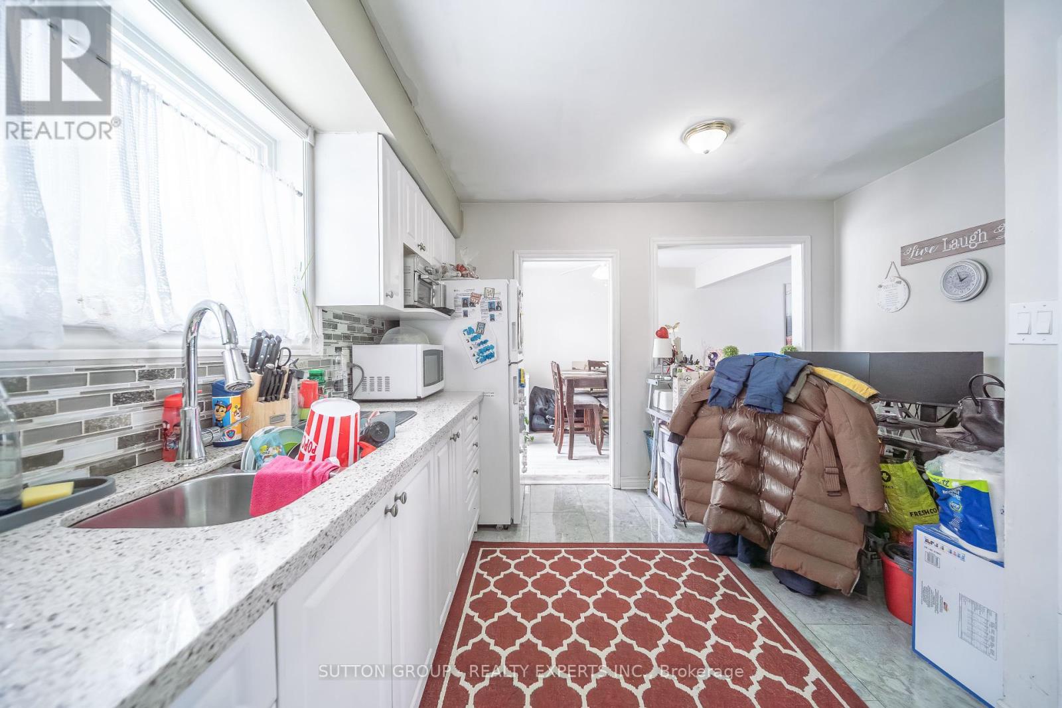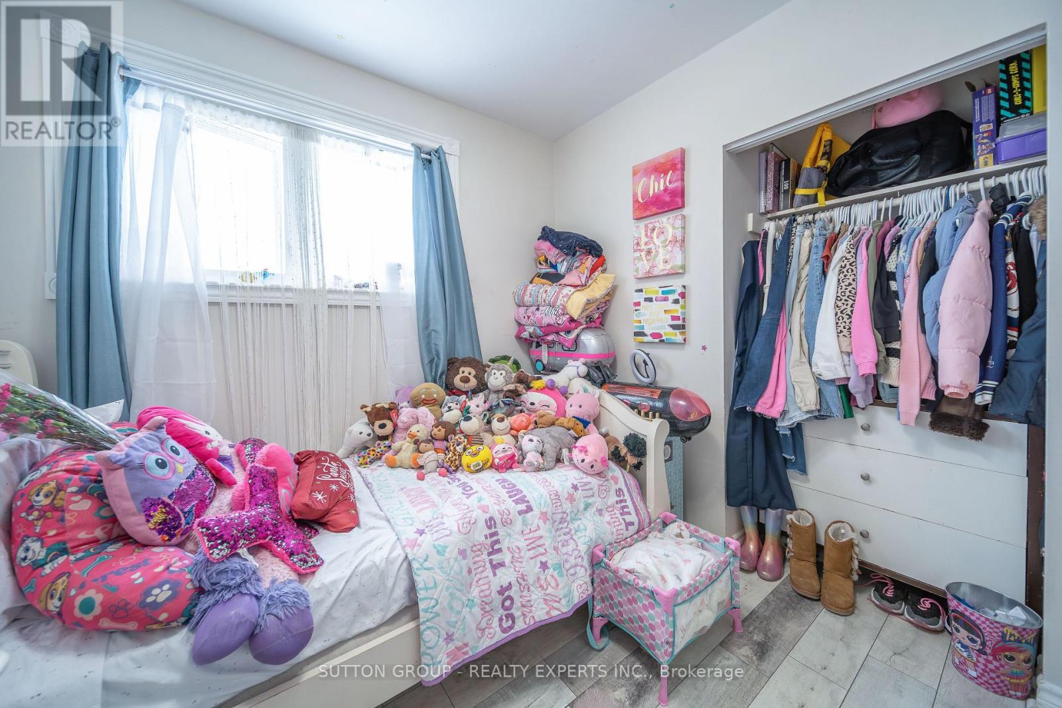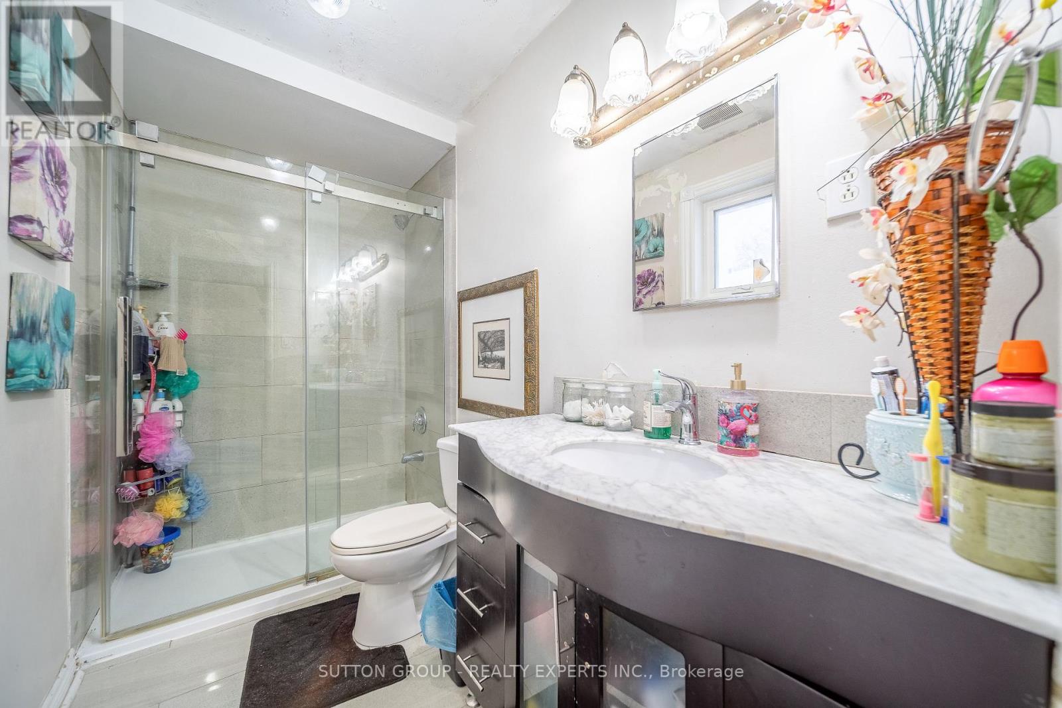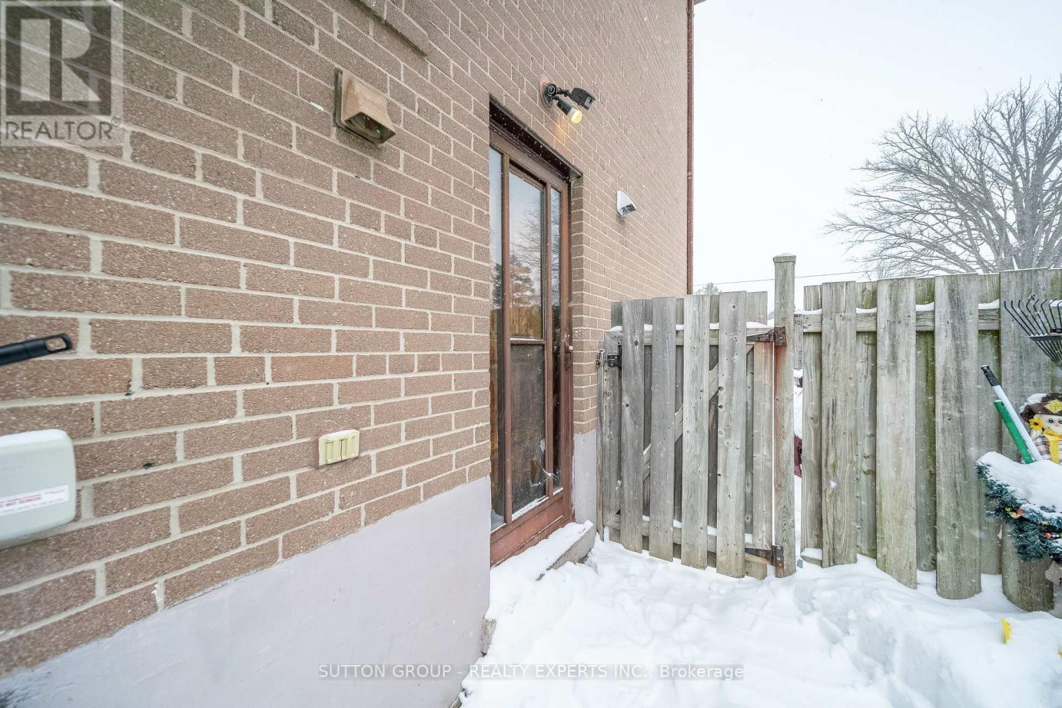131 Mcmurchy Avenue S Brampton, Ontario L6Y 1Z1
$869,000
This 4-bedroom, 2-bathroom home presents an incredible opportunity for both investors and families seeking a spacious and versatile property. The main floor features 4 generously sized bedrooms, 1 full bathroom, a powder room, a bright living room, and a fully equipped kitchen perfect for everyday living and entertaining. The basement adds even more potential with a separate entrance, 1 bedroom, living room, kitchen and a full bathroom, providing options for rental income. Whether you're looking for an investment property or a home with rental potential, this basement suite offers a significant advantage. Conveniently located just minutes from Shoppers World and Sheridan College, this property offers easy access to shopping, dining, and public transit, making it a prime location for tenants or personal use. Don't miss this fantastic investment opportunity or the chance to make this wonderful home your own! Main floor is currently rented for $2k+70% utilities on month to month basis. (id:24801)
Property Details
| MLS® Number | W11971662 |
| Property Type | Single Family |
| Community Name | Brampton South |
| Parking Space Total | 5 |
Building
| Bathroom Total | 3 |
| Bedrooms Above Ground | 4 |
| Bedrooms Below Ground | 1 |
| Bedrooms Total | 5 |
| Appliances | Dryer, Refrigerator, Stove, Washer |
| Basement Features | Apartment In Basement, Separate Entrance |
| Basement Type | N/a |
| Construction Style Attachment | Semi-detached |
| Cooling Type | Central Air Conditioning |
| Exterior Finish | Brick |
| Flooring Type | Hardwood, Tile, Carpeted |
| Half Bath Total | 1 |
| Heating Fuel | Natural Gas |
| Heating Type | Forced Air |
| Stories Total | 2 |
| Type | House |
| Utility Water | Municipal Water |
Land
| Acreage | No |
| Sewer | Sanitary Sewer |
| Size Depth | 91 Ft ,4 In |
| Size Frontage | 36 Ft |
| Size Irregular | 36 X 91.37 Ft |
| Size Total Text | 36 X 91.37 Ft |
| Zoning Description | R2a |
Rooms
| Level | Type | Length | Width | Dimensions |
|---|---|---|---|---|
| Second Level | Primary Bedroom | 3.62 m | 3.41 m | 3.62 m x 3.41 m |
| Second Level | Bedroom 2 | 3.31 m | 2.6 m | 3.31 m x 2.6 m |
| Second Level | Bedroom 3 | 2.9 m | 2.57 m | 2.9 m x 2.57 m |
| Second Level | Bedroom 4 | 2.95 m | 2.41 m | 2.95 m x 2.41 m |
| Basement | Kitchen | 3.99 m | 4.52 m | 3.99 m x 4.52 m |
| Basement | Bedroom | 3.13 m | 3.41 m | 3.13 m x 3.41 m |
| Basement | Living Room | 3.51 m | 2.99 m | 3.51 m x 2.99 m |
| Main Level | Living Room | 4.59 m | 3.81 m | 4.59 m x 3.81 m |
| Main Level | Dining Room | 3.52 m | 2.56 m | 3.52 m x 2.56 m |
| Main Level | Kitchen | 4.37 m | 2.41 m | 4.37 m x 2.41 m |
Utilities
| Cable | Available |
| Sewer | Available |
Contact Us
Contact us for more information
Rakesh Sharma
Broker of Record
(905) 458-7979
www.rakeshsharma.ca/
www.facebook.com/RakeshSharmaSuttonGroupRealtyExperts
twitter.com/RakeshS89441676
www.linkedin.com/in/rakesh-sharma-89775317/
60 Gillingham Drive #400
Brampton, Ontario L6X 0Z9
(905) 458-7979
(905) 458-1220
www.suttonexperts.com/
Deep Kaur
Salesperson
60 Gillingham Drive #400
Brampton, Ontario L6X 0Z9
(905) 458-7979
(905) 458-1220
www.suttonexperts.com/












