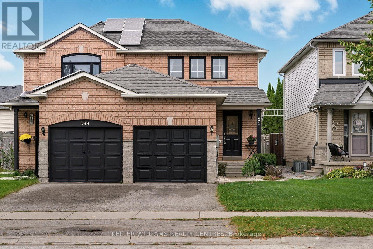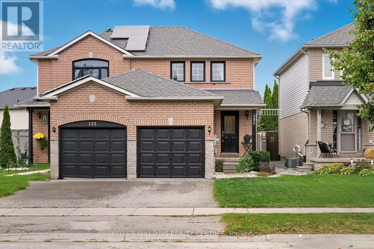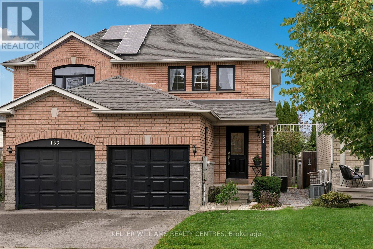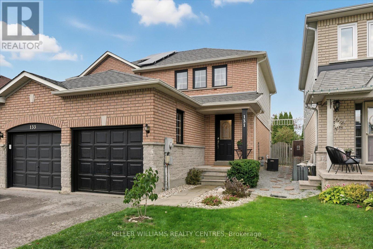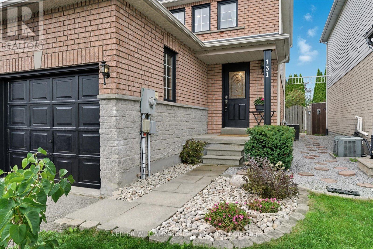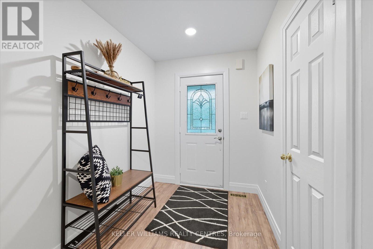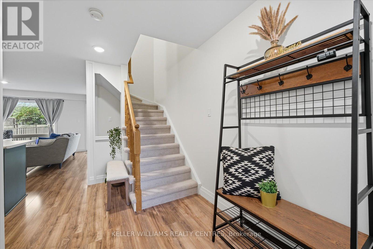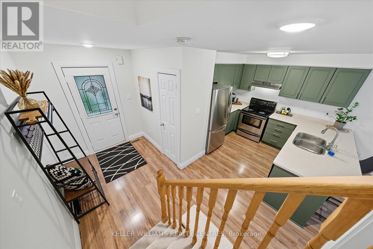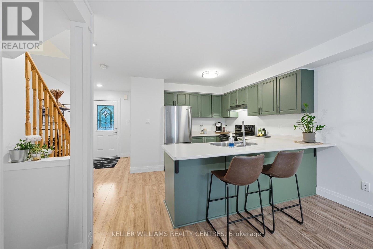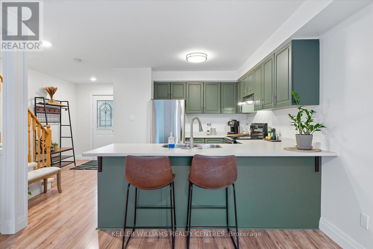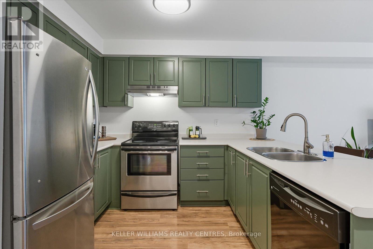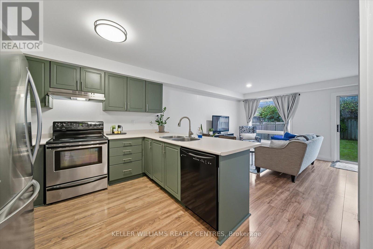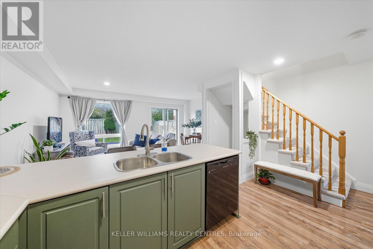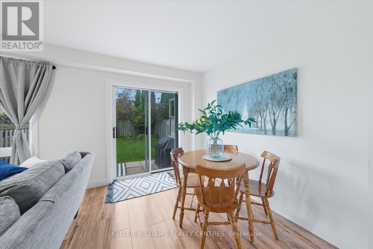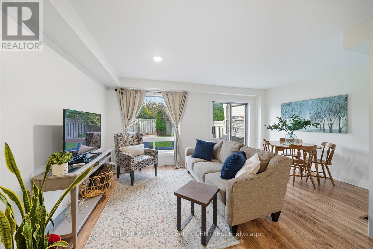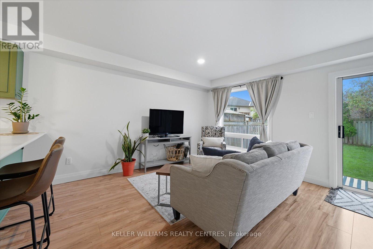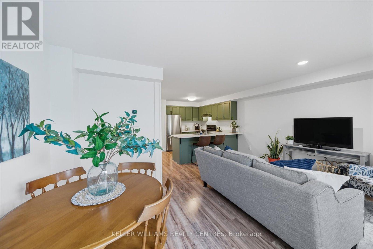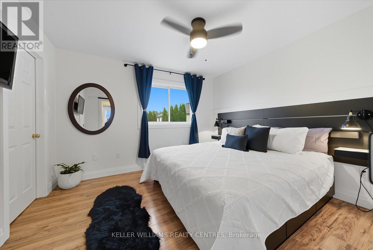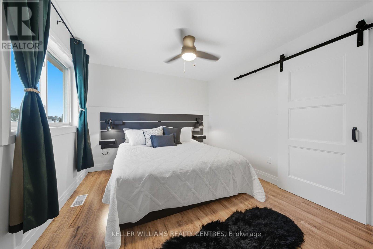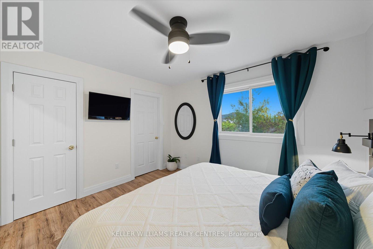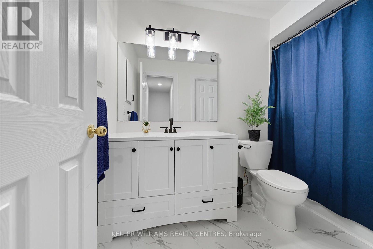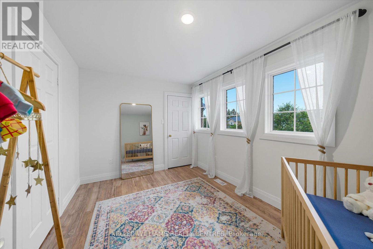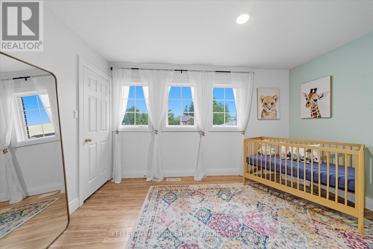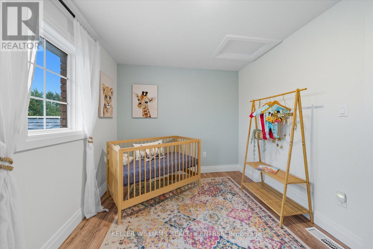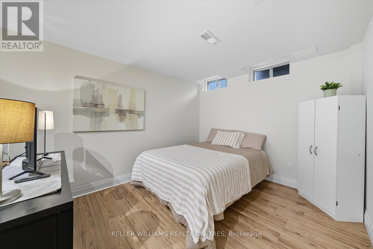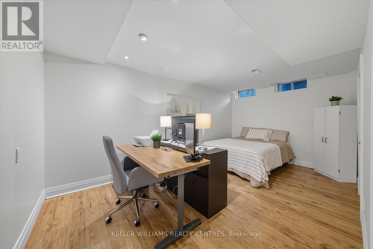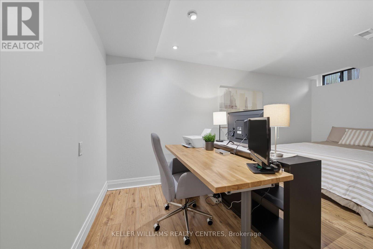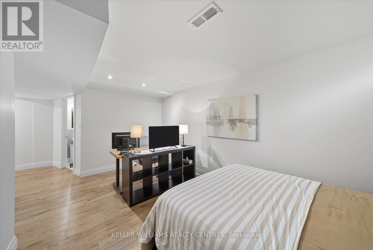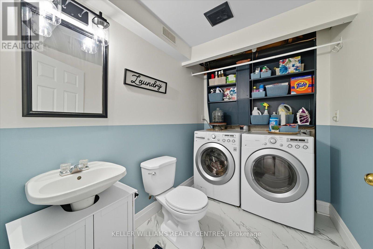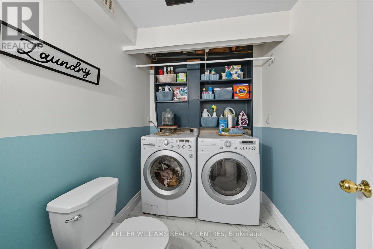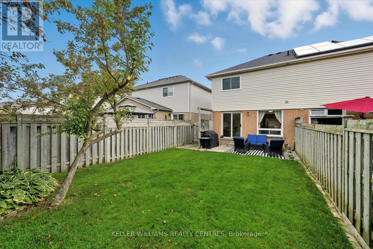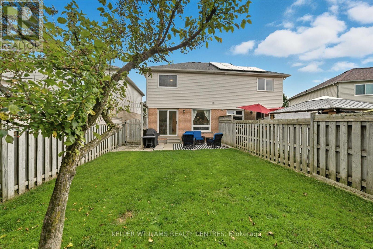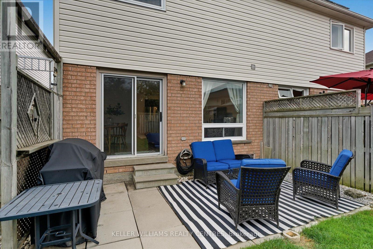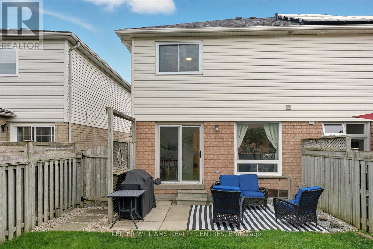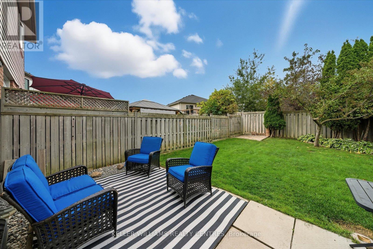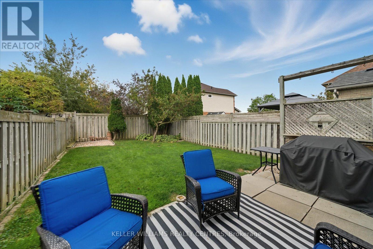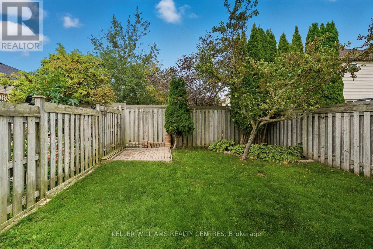131 Leslie Avenue Barrie, Ontario L4N 9P2
$629,000
Welcome to this beautifully maintained, move-in ready 2-storey brick semi-detached home, perfectly designed for family living. Featuring an attached one-car garage, this home offers impressive curb appeal and modern functionality.Step inside to a bright and spacious open-concept main floor, where the kitchen, living, and dining areas flow seamlessly together ideal for both everyday living and entertaining. The kitchen boasts ample storage with plenty of cupboards, a convenient breakfast bar, and direct sightlines to the dining and living spaces.Walk out from the main floor to a fully fenced backyard perfect for children, pets, or relaxing outdoor gatherings.Upstairs, you'll find generous bedrooms and a full bathroom, while the fully finished basement adds valuable living space, including a cozy family room, a laundry area, and an additional 2-piece bathroom for added convenience.This home is truly move-in ready just unpack and start enjoying everything it has to offer! (id:24801)
Property Details
| MLS® Number | S12423851 |
| Property Type | Single Family |
| Community Name | Holly |
| Parking Space Total | 3 |
Building
| Bathroom Total | 2 |
| Bedrooms Above Ground | 2 |
| Bedrooms Total | 2 |
| Basement Development | Finished |
| Basement Type | Full (finished) |
| Construction Style Attachment | Semi-detached |
| Cooling Type | Central Air Conditioning |
| Exterior Finish | Brick |
| Flooring Type | Laminate |
| Foundation Type | Unknown |
| Half Bath Total | 1 |
| Heating Fuel | Natural Gas |
| Heating Type | Forced Air |
| Stories Total | 2 |
| Size Interior | 700 - 1,100 Ft2 |
| Type | House |
| Utility Water | Municipal Water |
Parking
| Attached Garage | |
| Garage |
Land
| Acreage | No |
| Sewer | Sanitary Sewer |
| Size Irregular | 23.7 X 114.8 Acre |
| Size Total Text | 23.7 X 114.8 Acre |
Rooms
| Level | Type | Length | Width | Dimensions |
|---|---|---|---|---|
| Second Level | Primary Bedroom | 3.6 m | 3.2 m | 3.6 m x 3.2 m |
| Second Level | Bedroom 2 | 4.1 m | 2.9 m | 4.1 m x 2.9 m |
| Basement | Recreational, Games Room | 5 m | 3 m | 5 m x 3 m |
| Basement | Laundry Room | 2.6 m | 1.8 m | 2.6 m x 1.8 m |
| Main Level | Living Room | 5.1 m | 3.2 m | 5.1 m x 3.2 m |
| Main Level | Dining Room | 5.1 m | 3.2 m | 5.1 m x 3.2 m |
| Main Level | Kitchen | 3.1 m | 3.1 m | 3.1 m x 3.1 m |
https://www.realtor.ca/real-estate/28906631/131-leslie-avenue-barrie-holly-holly
Contact Us
Contact us for more information
Michael Volpe
Broker
(905) 715-9071
www.volpealcornrealestate.com/
www.facebook.com/volpealcorn/
www.linkedin.com/in/volpealcorn/
16945 Leslie St Units 27-28
Newmarket, Ontario L3Y 9A2
(905) 895-5972
(905) 895-3030
www.kwrealtycentres.com/
Nejm Mahfoud
Salesperson
nejmrealestate.kw.com/
www.facebook.com/NejmRealEstate
16945 Leslie St Units 27-28
Newmarket, Ontario L3Y 9A2
(905) 895-5972
(905) 895-3030
www.kwrealtycentres.com/


