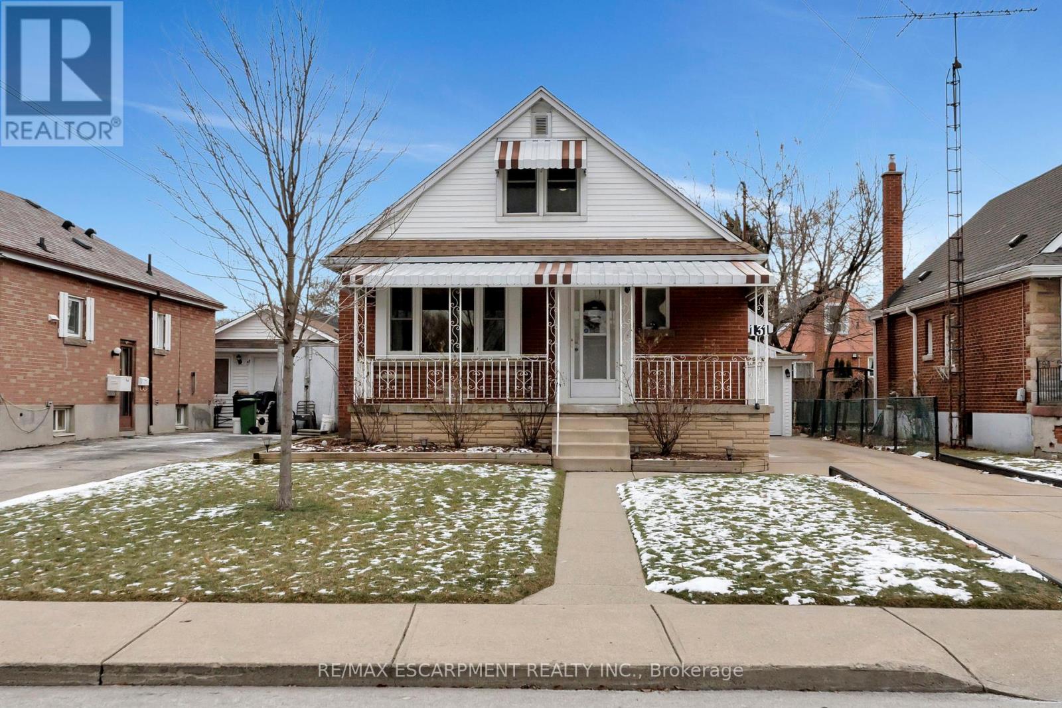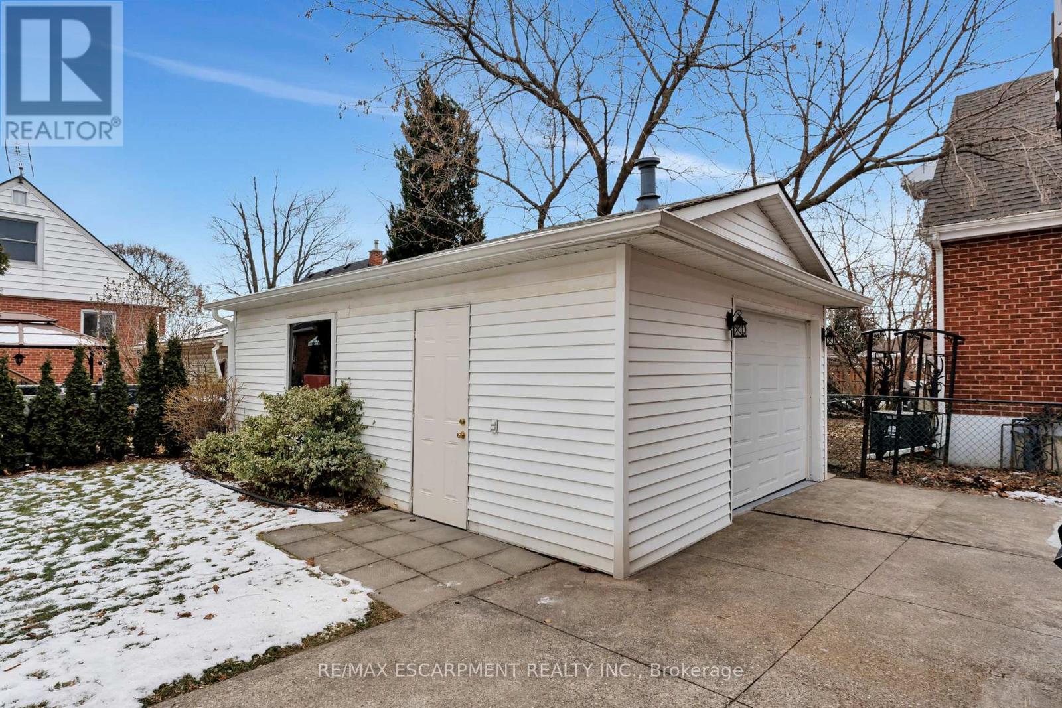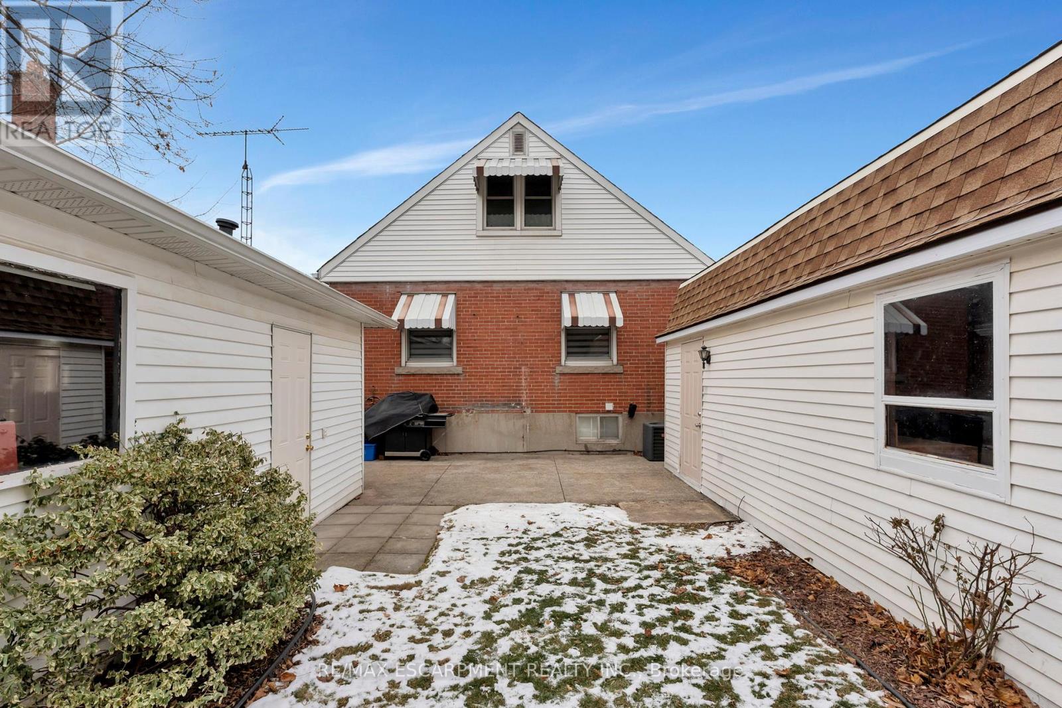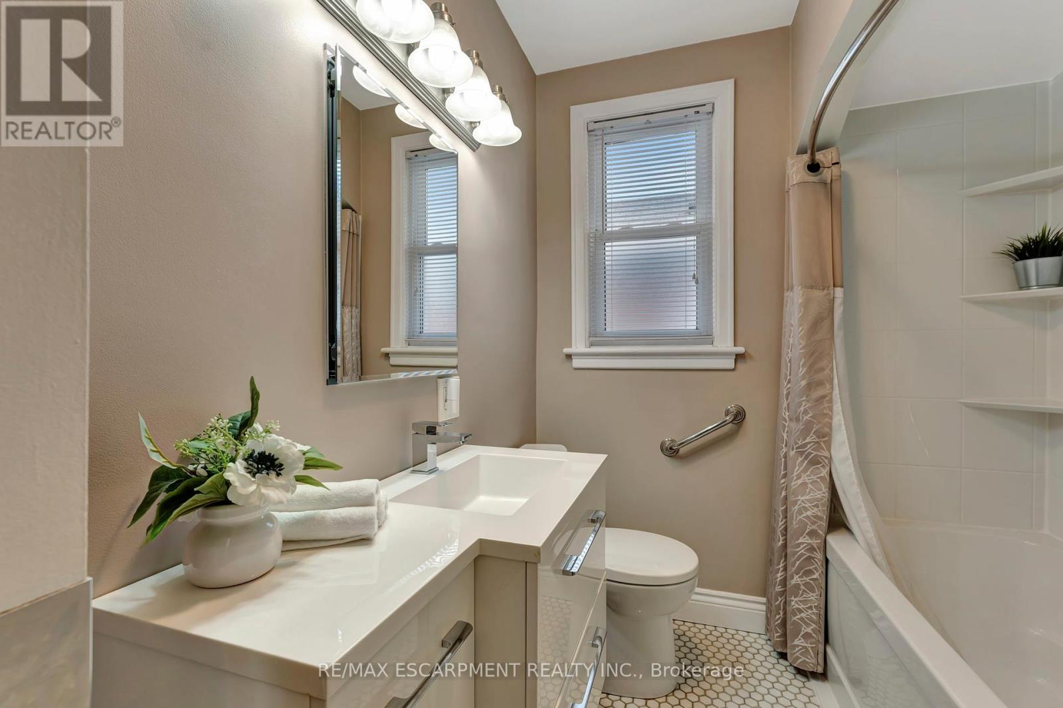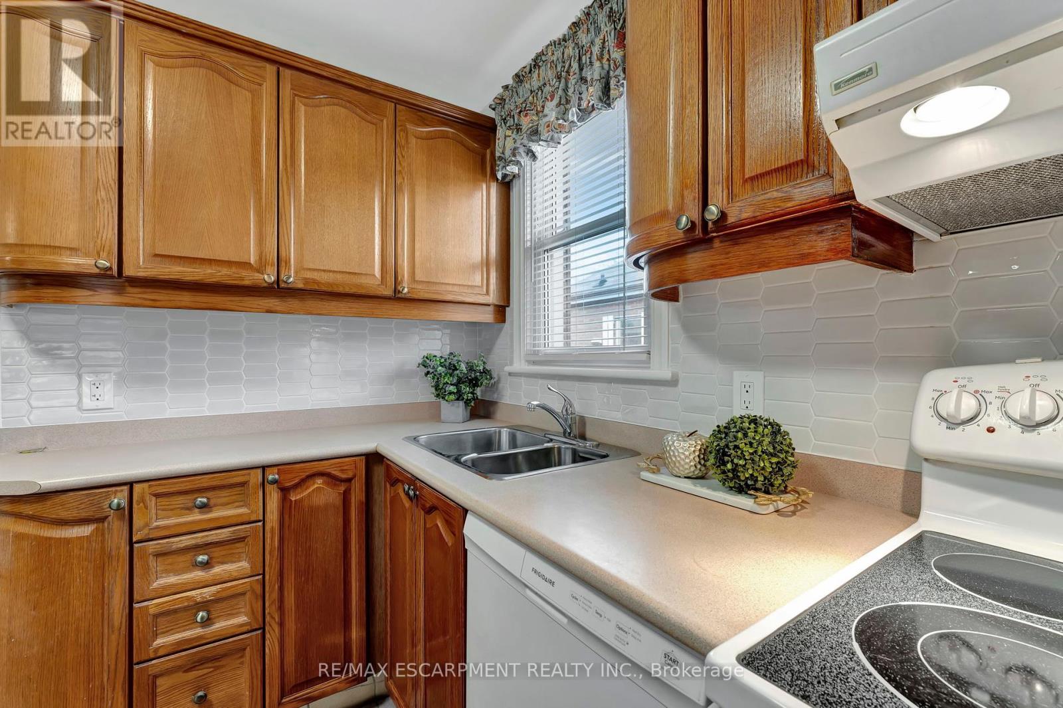131 East 42nd Street Hamilton, Ontario L8T 3A2
$829,000
Welcome to this meticulously maintained and freshly painted gem, nestled in a fantastic neighbourhood close to all amenities! Step inside and be greeted by an abundance of natural light streaming through the large front window, illuminating the spacious living room. The main floor boasts a bright kitchen, dining room, beautiful and modern 4-pc bathroom, and a main floor bedroom. Upstairs, you'll find two more spacious bedrooms, offering plenty of room for family or guests. The full basement includes another 4-pc bath, bedroom, and a large family room area, ideal for relaxing or hosting gatherings. A separate side door entrance makes this lower level very appealing for an in-law suite. Outside, the property truly shines with a large out-building (with hydro), perfect for extra storage, a workshop, or a hobby space. The extra-deep, 1.5-car garage provides even more storage options and secure parking. Pride of ownership is evident throughout this clean and well-cared-for home, making it a must-see for those seeking both comfort and convenience. (id:24801)
Open House
This property has open houses!
2:00 pm
Ends at:4:00 pm
2:00 pm
Ends at:4:00 pm
Property Details
| MLS® Number | X11927302 |
| Property Type | Single Family |
| Community Name | Sunninghill |
| AmenitiesNearBy | Hospital, Park, Place Of Worship, Schools |
| CommunityFeatures | Community Centre |
| ParkingSpaceTotal | 5 |
| Structure | Workshop |
Building
| BathroomTotal | 2 |
| BedroomsAboveGround | 3 |
| BedroomsBelowGround | 1 |
| BedroomsTotal | 4 |
| Appliances | Water Heater, Dishwasher, Dryer, Refrigerator, Stove, Washer |
| BasementFeatures | Separate Entrance |
| BasementType | Full |
| ConstructionStyleAttachment | Detached |
| CoolingType | Central Air Conditioning |
| ExteriorFinish | Brick, Vinyl Siding |
| FoundationType | Block |
| HeatingFuel | Natural Gas |
| HeatingType | Forced Air |
| StoriesTotal | 2 |
| SizeInterior | 1099.9909 - 1499.9875 Sqft |
| Type | House |
| UtilityWater | Municipal Water |
Parking
| Detached Garage |
Land
| Acreage | No |
| LandAmenities | Hospital, Park, Place Of Worship, Schools |
| Sewer | Sanitary Sewer |
| SizeDepth | 95 Ft |
| SizeFrontage | 43 Ft ,6 In |
| SizeIrregular | 43.5 X 95 Ft |
| SizeTotalText | 43.5 X 95 Ft|under 1/2 Acre |
| ZoningDescription | C |
Rooms
| Level | Type | Length | Width | Dimensions |
|---|---|---|---|---|
| Second Level | Bedroom | 3.94 m | 3.38 m | 3.94 m x 3.38 m |
| Second Level | Primary Bedroom | 3.94 m | 3.69 m | 3.94 m x 3.69 m |
| Basement | Recreational, Games Room | 7.03 m | 9.66 m | 7.03 m x 9.66 m |
| Basement | Bathroom | 2.55 m | 2.46 m | 2.55 m x 2.46 m |
| Basement | Bedroom | 3.54 m | 3.38 m | 3.54 m x 3.38 m |
| Main Level | Living Room | 3.59 m | 4.97 m | 3.59 m x 4.97 m |
| Main Level | Bathroom | 2.58 m | 1.91 m | 2.58 m x 1.91 m |
| Main Level | Kitchen | 3.59 m | 3.42 m | 3.59 m x 3.42 m |
| Main Level | Dining Room | 3.33 m | 3.7 m | 3.33 m x 3.7 m |
| Main Level | Bedroom | 3.34 m | 3.38 m | 3.34 m x 3.38 m |
https://www.realtor.ca/real-estate/27811045/131-east-42nd-street-hamilton-sunninghill-sunninghill
Interested?
Contact us for more information
Donald Porter
Salesperson
325 Winterberry Drive #4b
Hamilton, Ontario L8J 0B6


