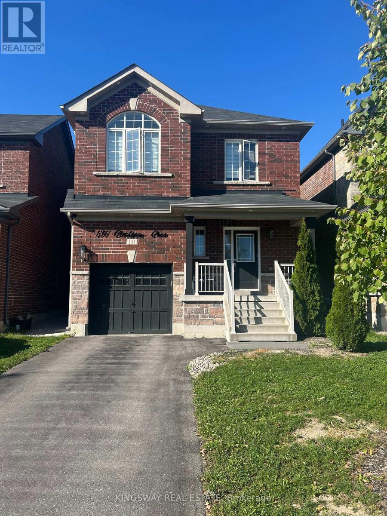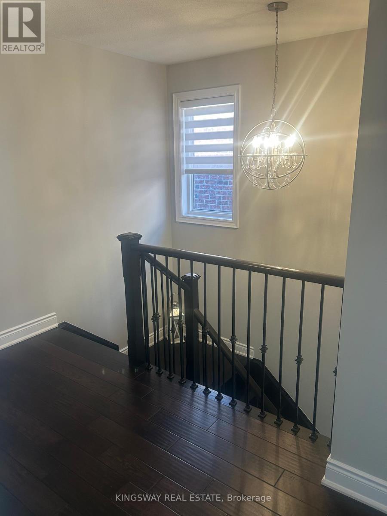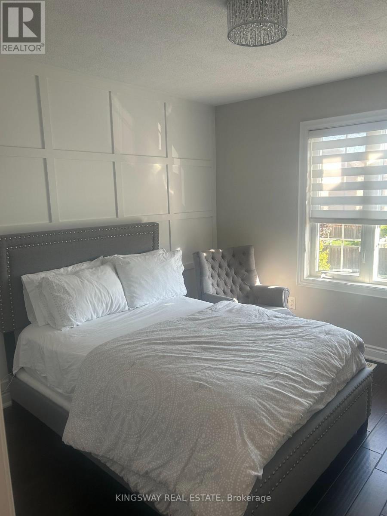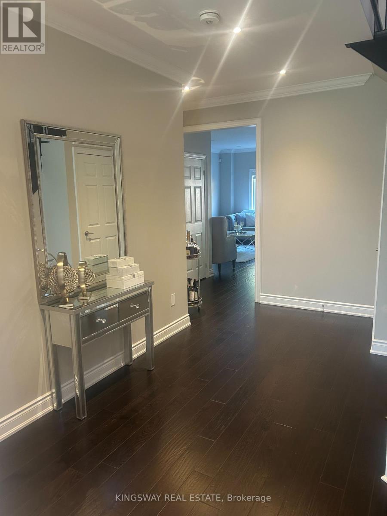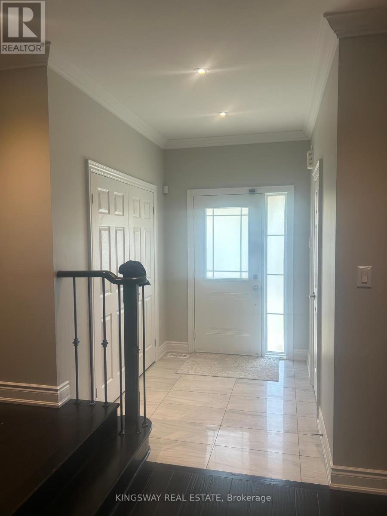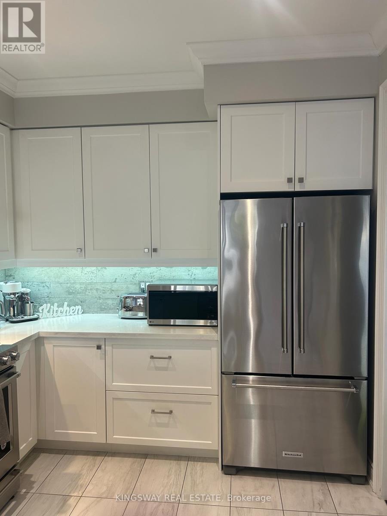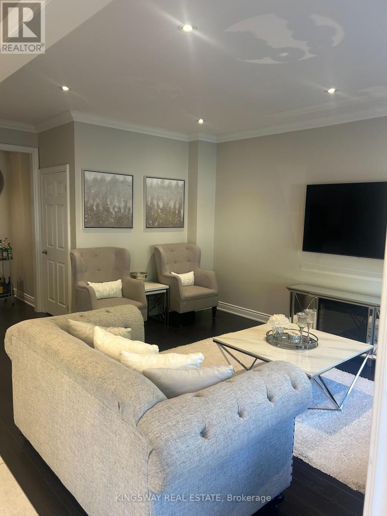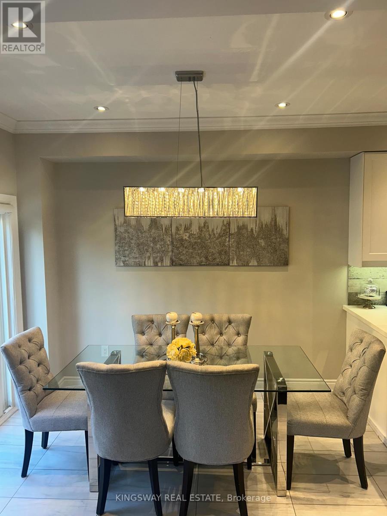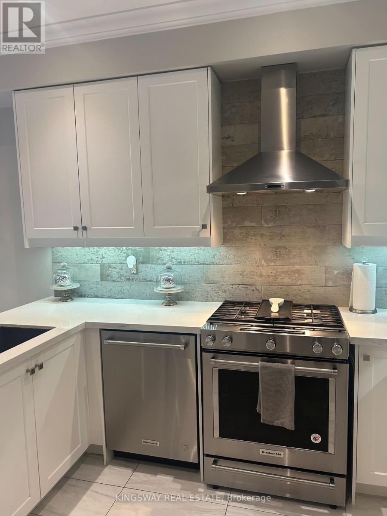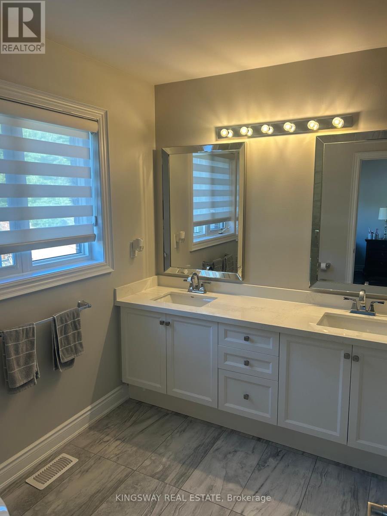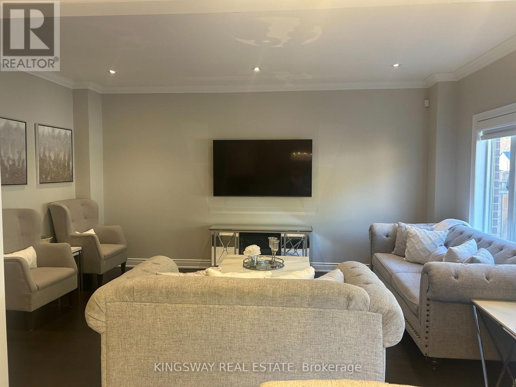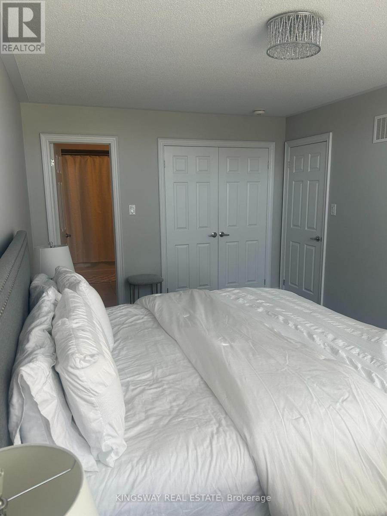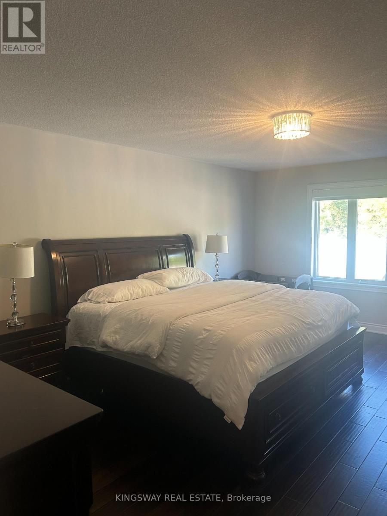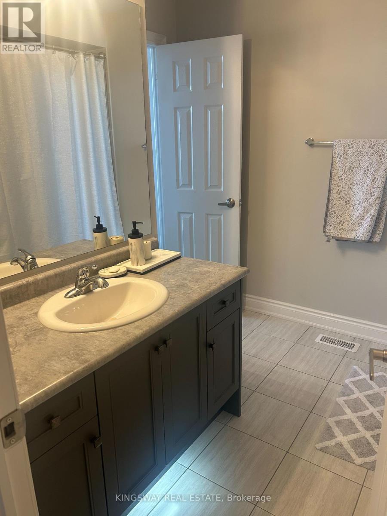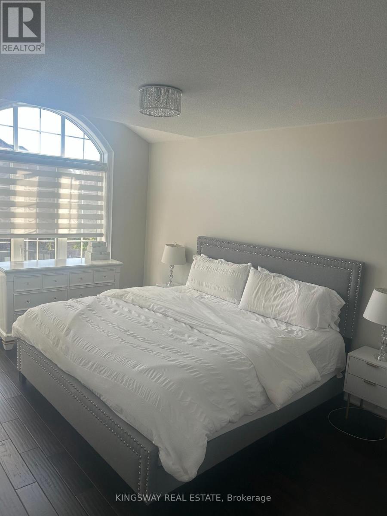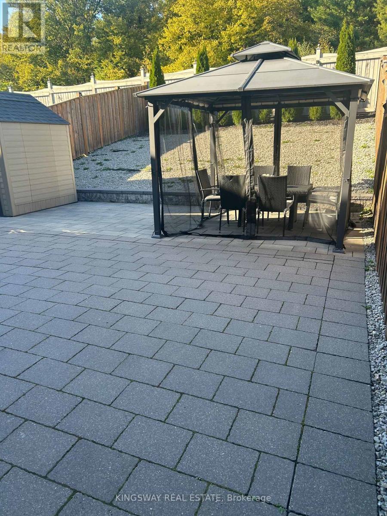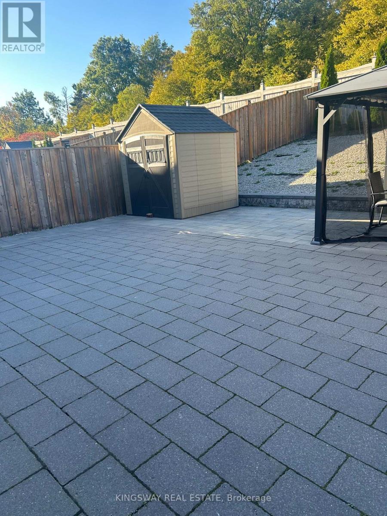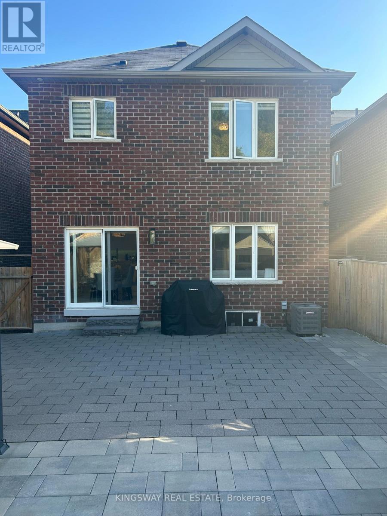131 Chelsea Crescent Bradford West Gwillimbury, Ontario L3Z 0J7
3 Bedroom
3 Bathroom
1,500 - 2,000 ft2
Fireplace
Central Air Conditioning
Forced Air
$1,160,000
Welcome to 131 Chelsea Crescent - a stunning residence that perfectly combines comfort, style, and functionality in one of the area's most sought-after neighborhoods. Backing onto a ravine, this beautifully maintained home features a warm and inviting layout, ideal for both families and entertainers. With thoughtful upgrades throughout, a spacious backyard, and close proximity to top-rated schools, parks, and everyday amenities, this home truly has it all. Don't miss your chance to own this exceptional property! (id:24801)
Property Details
| MLS® Number | N12468951 |
| Property Type | Single Family |
| Community Name | Bradford |
| Equipment Type | Water Heater |
| Features | Carpet Free |
| Parking Space Total | 3 |
| Rental Equipment Type | Water Heater |
Building
| Bathroom Total | 3 |
| Bedrooms Above Ground | 3 |
| Bedrooms Total | 3 |
| Appliances | Dishwasher, Dryer, Stove, Refrigerator |
| Basement Development | Unfinished |
| Basement Type | N/a (unfinished) |
| Construction Style Attachment | Detached |
| Cooling Type | Central Air Conditioning |
| Exterior Finish | Brick, Stone |
| Fireplace Present | Yes |
| Fireplace Total | 1 |
| Foundation Type | Concrete |
| Half Bath Total | 1 |
| Heating Fuel | Natural Gas |
| Heating Type | Forced Air |
| Stories Total | 2 |
| Size Interior | 1,500 - 2,000 Ft2 |
| Type | House |
| Utility Water | Municipal Water |
Parking
| Attached Garage | |
| Garage |
Land
| Acreage | No |
| Sewer | Sanitary Sewer |
| Size Depth | 124 Ft ,8 In |
| Size Frontage | 30 Ft |
| Size Irregular | 30 X 124.7 Ft |
| Size Total Text | 30 X 124.7 Ft |
Rooms
| Level | Type | Length | Width | Dimensions |
|---|---|---|---|---|
| Second Level | Primary Bedroom | 5.73 m | 4.08 m | 5.73 m x 4.08 m |
| Second Level | Bedroom 2 | 4.9 m | 3.2 m | 4.9 m x 3.2 m |
| Second Level | Bedroom 3 | 3.35 m | 3.35 m | 3.35 m x 3.35 m |
| Main Level | Kitchen | 3.2 m | 2.92 m | 3.2 m x 2.92 m |
| Main Level | Eating Area | 3.3 m | 2.92 m | 3.3 m x 2.92 m |
| Main Level | Great Room | 5.3 m | 3.65 m | 5.3 m x 3.65 m |
Contact Us
Contact us for more information
Nasrin Yousif
Salesperson
(416) 278-0222
www.facebook.com/share/1XZTt7pJx7/?mibextid=LQQJ4d
Kingsway Real Estate
3180 Ridgeway Drive Unit 36
Mississauga, Ontario L5L 5S7
3180 Ridgeway Drive Unit 36
Mississauga, Ontario L5L 5S7
(905) 277-2000
(905) 277-0020
www.kingswayrealestate.com/


