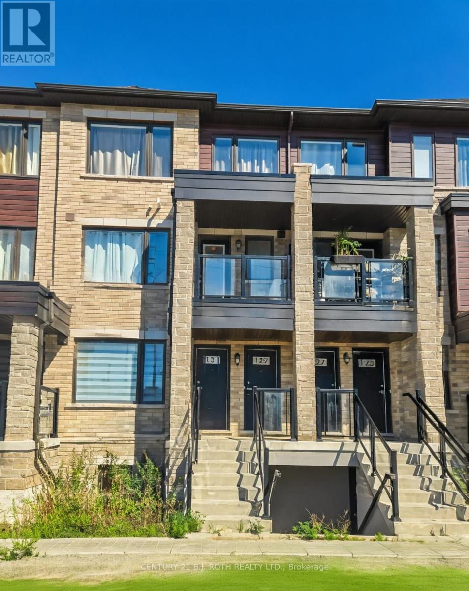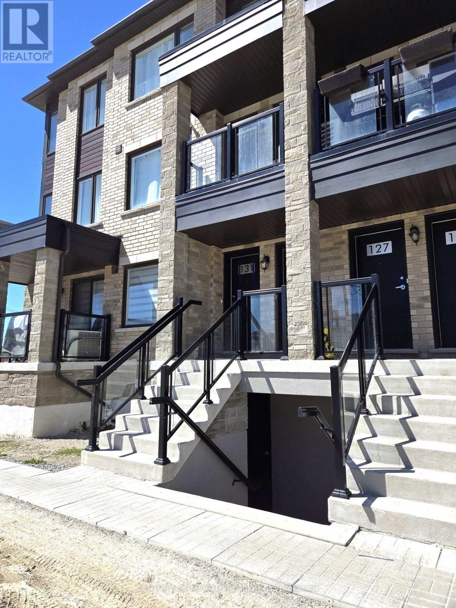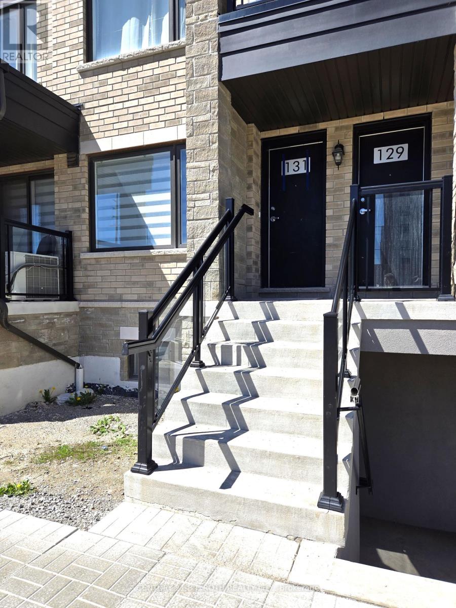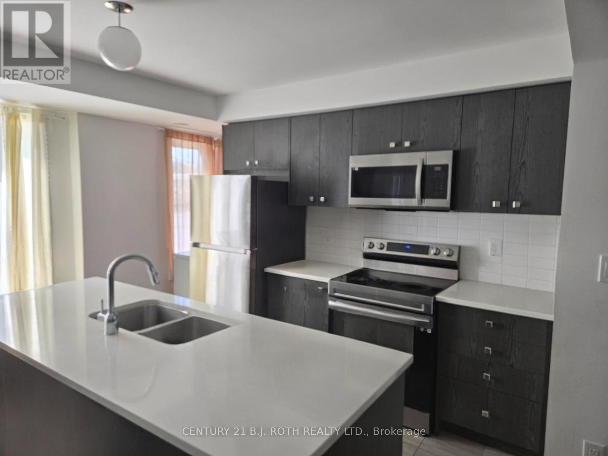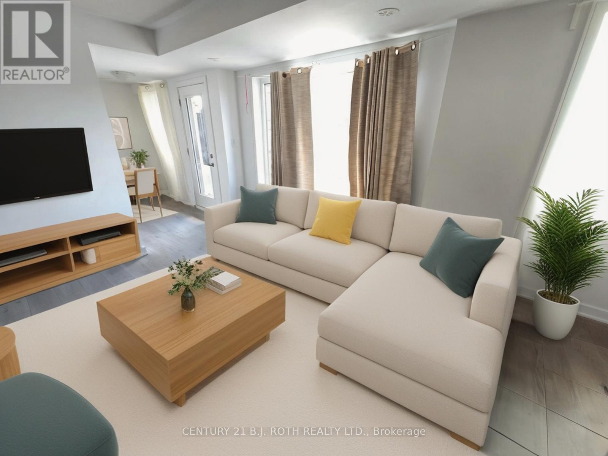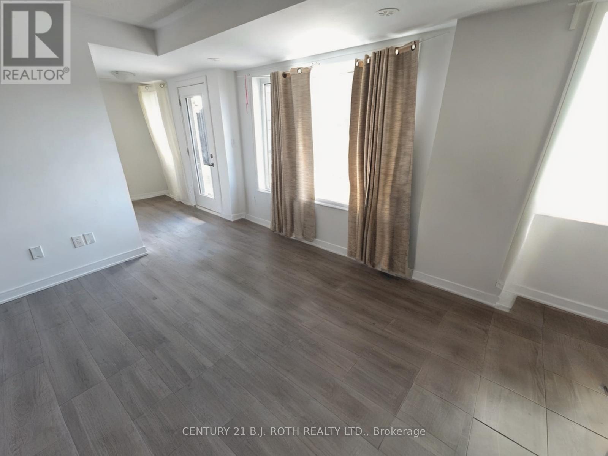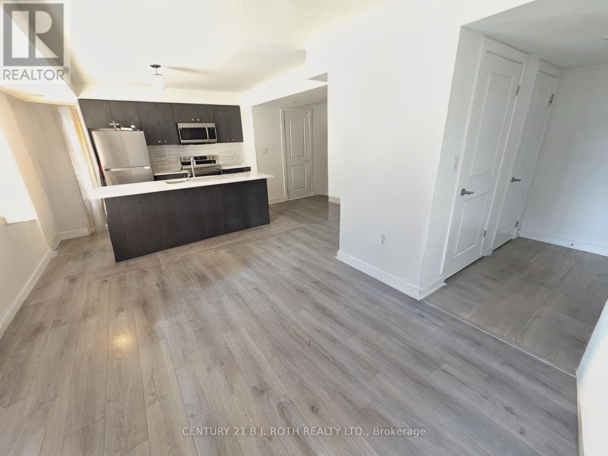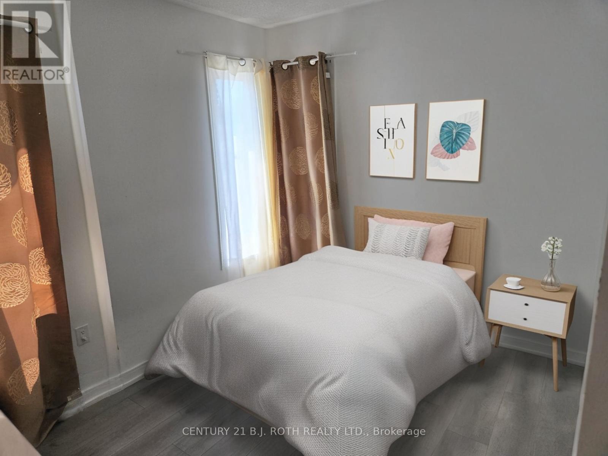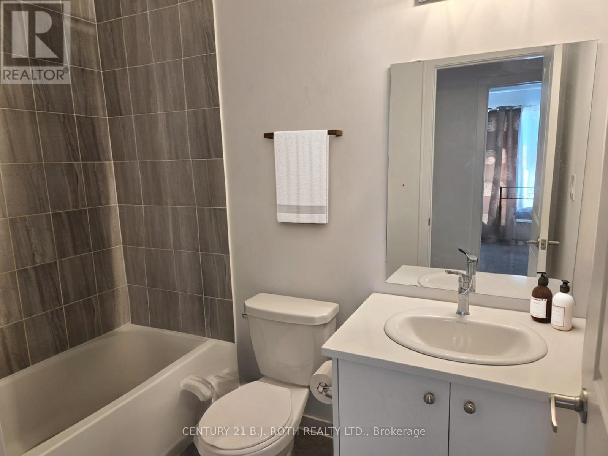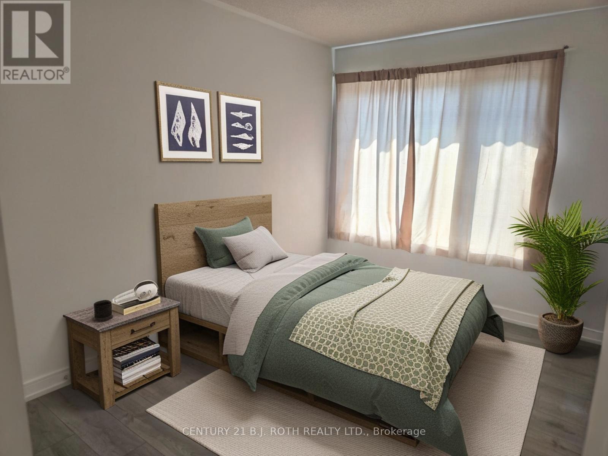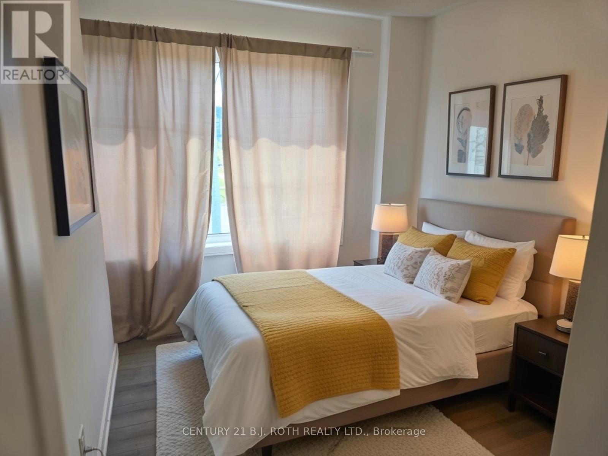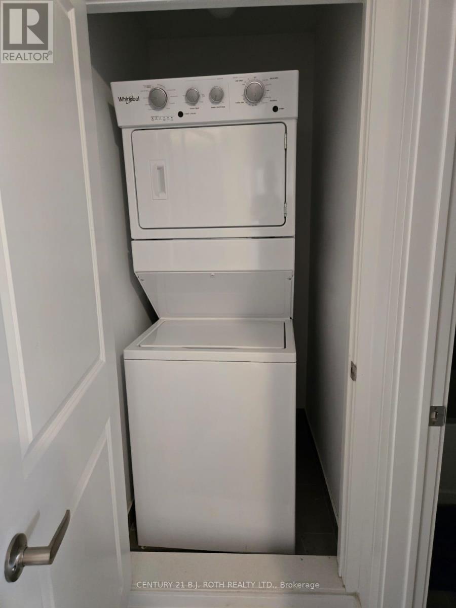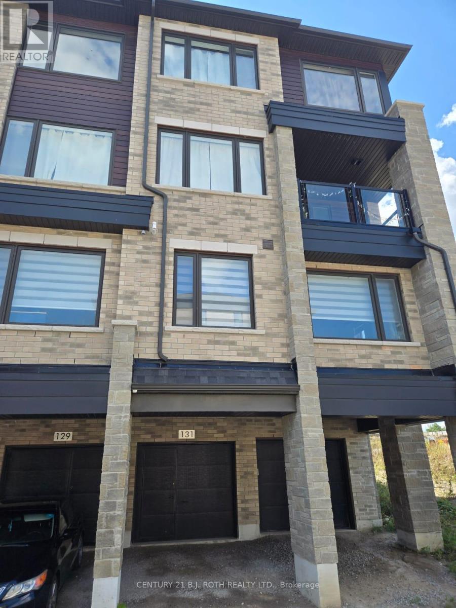131 Appletree Lane Barrie, Ontario L9J 0P1
$537,500Maintenance, Common Area Maintenance, Parking
$233.72 Monthly
Maintenance, Common Area Maintenance, Parking
$233.72 MonthlyDiscover this beautiful 3-bedroom, 2.5-bathroom stacked townhouse that perfectly blends modern comfort with family-friendly convenience. Filled with natural light, this bright and spacious home features a well-appointed kitchen complete with quartz countertops. A cozy den area just off the living room offers an ideal work-from-home space and opens to a private, covered balcony perfect for your morning coffee. Ceramic tile flooring in the kitchen and bathrooms ensures easy upkeep. Enjoy the added convenience of second-floor laundry, and secure garage parking plus additional covered driveway space. Located within walking distance to schools, shopping, and the Barrie South GO Station, this move-in-ready home offers the perfect combination of style, practicality, and location ideal for families or professionals seeking modern, low-maintenance living. Some photos have been virtually staged or edited and may not be accurate. (id:24801)
Property Details
| MLS® Number | S12357511 |
| Property Type | Single Family |
| Community Name | Innis-Shore |
| Community Features | Pets Not Allowed |
| Equipment Type | Water Heater |
| Features | Balcony |
| Parking Space Total | 1 |
| Rental Equipment Type | Water Heater |
Building
| Bathroom Total | 3 |
| Bedrooms Above Ground | 3 |
| Bedrooms Total | 3 |
| Architectural Style | Multi-level |
| Basement Type | None |
| Cooling Type | Central Air Conditioning |
| Exterior Finish | Brick Facing |
| Flooring Type | Laminate |
| Half Bath Total | 1 |
| Heating Fuel | Natural Gas |
| Heating Type | Forced Air |
| Size Interior | 1,200 - 1,399 Ft2 |
| Type | Row / Townhouse |
Parking
| Garage |
Land
| Acreage | No |
Rooms
| Level | Type | Length | Width | Dimensions |
|---|---|---|---|---|
| Second Level | Primary Bedroom | 3.4 m | 3.05 m | 3.4 m x 3.05 m |
| Second Level | Bedroom | 2.54 m | 2.69 m | 2.54 m x 2.69 m |
| Second Level | Bedroom | 2.56 m | 2.82 m | 2.56 m x 2.82 m |
| Second Level | Laundry Room | Measurements not available | ||
| Main Level | Living Room | 2.79 m | 3.3 m | 2.79 m x 3.3 m |
| Main Level | Den | 2.62 m | 1.49 m | 2.62 m x 1.49 m |
| Main Level | Kitchen | 3.4 m | 4.9 m | 3.4 m x 4.9 m |
https://www.realtor.ca/real-estate/28761908/131-appletree-lane-barrie-innis-shore-innis-shore
Contact Us
Contact us for more information
Chad Traynor
Salesperson
355 Bayfield Street, Unit 5, 106299 & 100088
Barrie, Ontario L4M 3C3
(705) 721-9111
(705) 721-9182
bjrothrealty.c21.ca/


