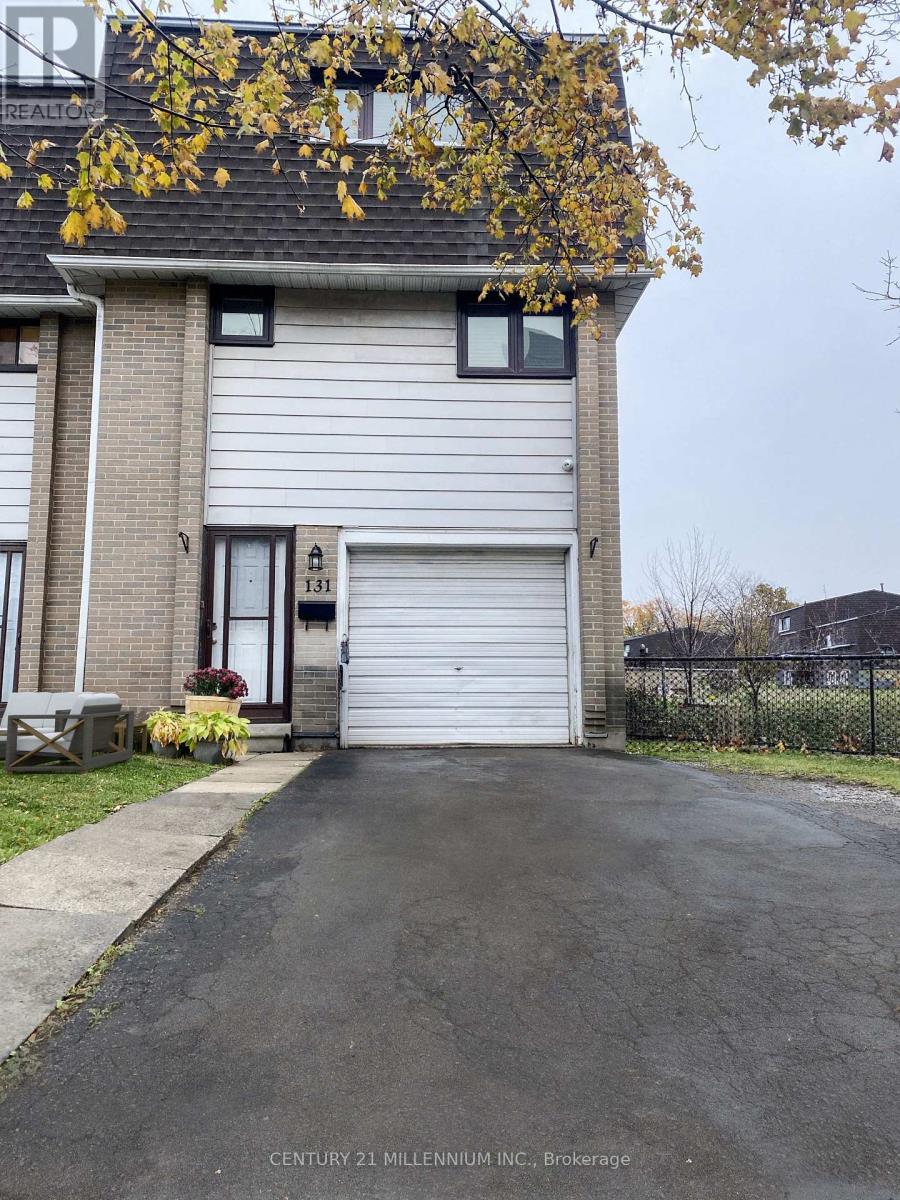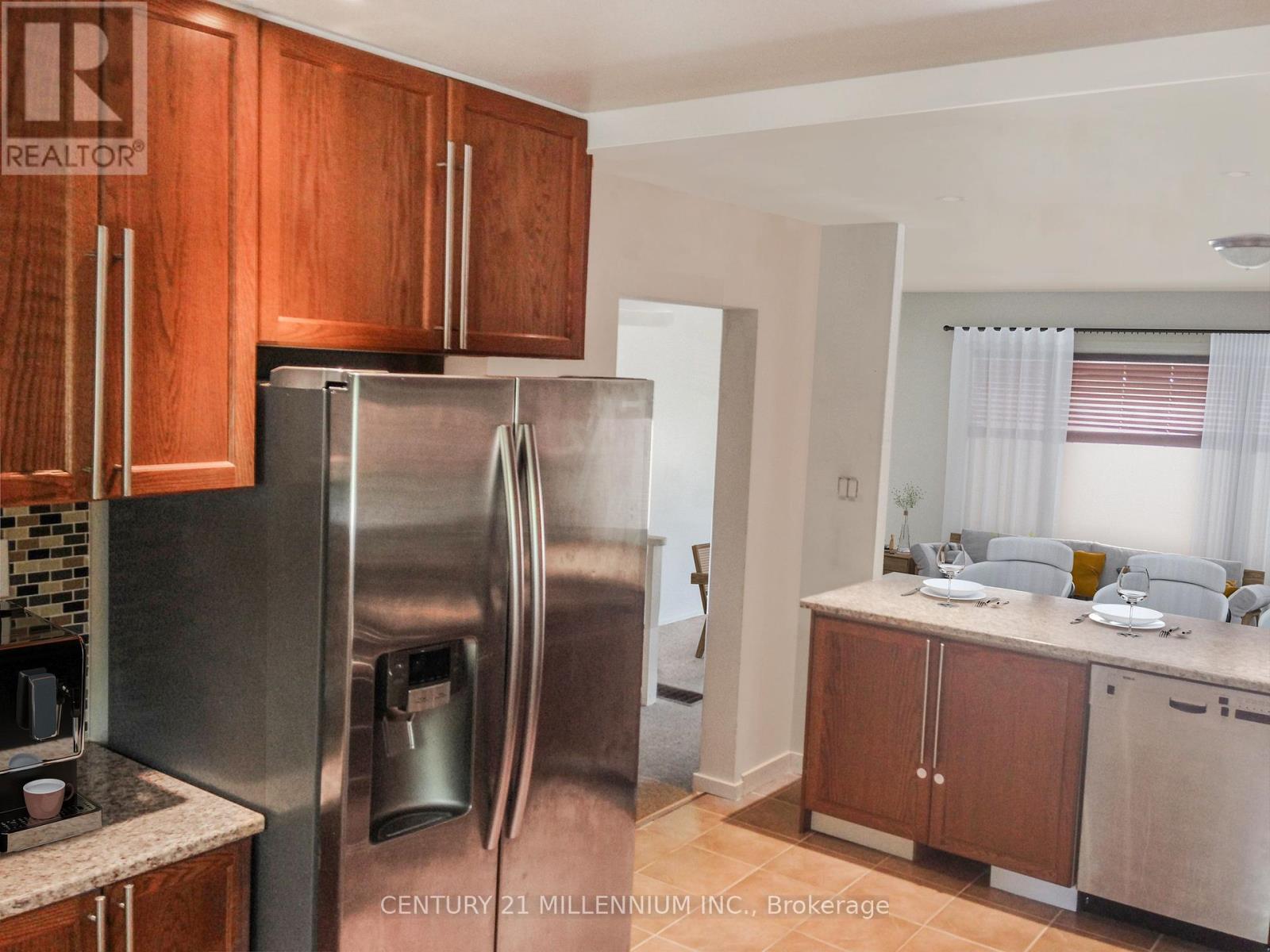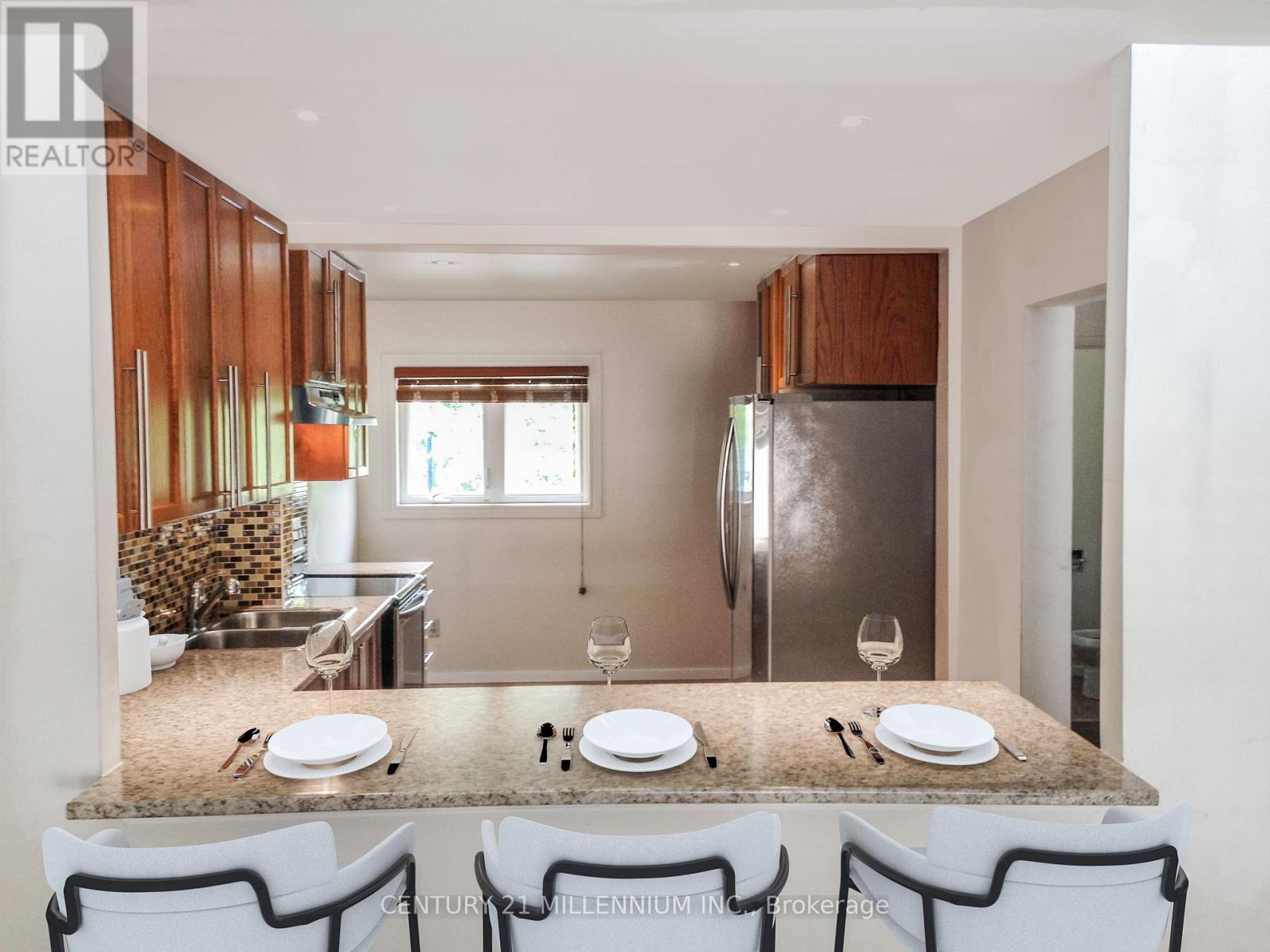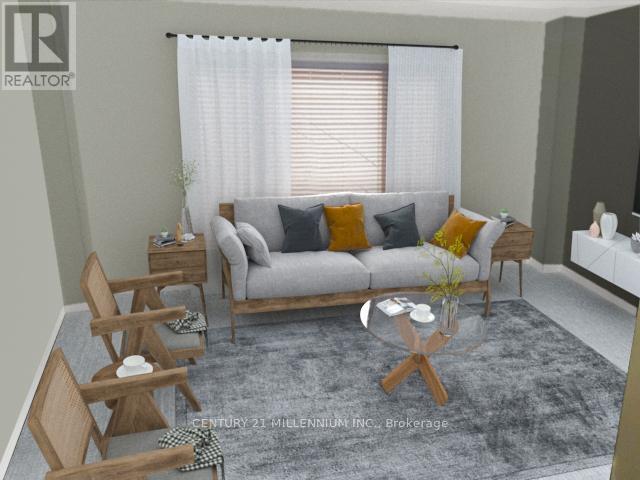131 - 475 Bramalea Road Brampton, Ontario L6T 2X3
$599,900Maintenance, Water, Cable TV, Common Area Maintenance, Insurance, Parking
$546.97 Monthly
Maintenance, Water, Cable TV, Common Area Maintenance, Insurance, Parking
$546.97 MonthlySpacious End unit Townhouse close to everything. Huge modern renovated Kitchen open to Dining & Living room with Breakfast Bar. NOTE OAK Hardwood under carpet on Main & 3rd floors (According to MLS history, please verify). Family room on main floor with full laundry. Fam Room walks out to the fenced back yard. Very large outdoor pool, and playing area. Small complex close to everything, shopping mall, huge park, public transit etc. **** EXTRAS **** Property rented month to month, triple star tenants have been there many years & would like to stay. (id:24801)
Property Details
| MLS® Number | W11883115 |
| Property Type | Single Family |
| Community Name | Bramalea Road South Gateway |
| Amenities Near By | Hospital, Park, Public Transit, Schools |
| Community Features | Pet Restrictions |
| Parking Space Total | 3 |
| Pool Type | Outdoor Pool |
Building
| Bathroom Total | 2 |
| Bedrooms Above Ground | 3 |
| Bedrooms Total | 3 |
| Amenities | Party Room, Visitor Parking |
| Appliances | Dishwasher, Dryer, Refrigerator, Stove, Washer |
| Cooling Type | Central Air Conditioning |
| Exterior Finish | Aluminum Siding, Brick |
| Half Bath Total | 1 |
| Heating Fuel | Natural Gas |
| Heating Type | Forced Air |
| Stories Total | 3 |
| Size Interior | 1,200 - 1,399 Ft2 |
| Type | Row / Townhouse |
Parking
| Garage |
Land
| Acreage | No |
| Fence Type | Fenced Yard |
| Land Amenities | Hospital, Park, Public Transit, Schools |
Rooms
| Level | Type | Length | Width | Dimensions |
|---|---|---|---|---|
| Third Level | Primary Bedroom | 4.4 m | 3.25 m | 4.4 m x 3.25 m |
| Third Level | Bedroom 2 | 3.1 m | 2.54 m | 3.1 m x 2.54 m |
| Third Level | Bedroom 3 | 3.45 m | 2.44 m | 3.45 m x 2.44 m |
| Lower Level | Family Room | 2.78 m | 4.87 m | 2.78 m x 4.87 m |
| Main Level | Living Room | 5.05 m | 4.22 m | 5.05 m x 4.22 m |
| Main Level | Dining Room | 5.05 m | 4.22 m | 5.05 m x 4.22 m |
| Main Level | Kitchen | 5.18 m | 3.66 m | 5.18 m x 3.66 m |
Contact Us
Contact us for more information
Alex G Padron
Salesperson
www.alexpadron.com
(905) 450-8300
HTTP://www.c21m.ca














