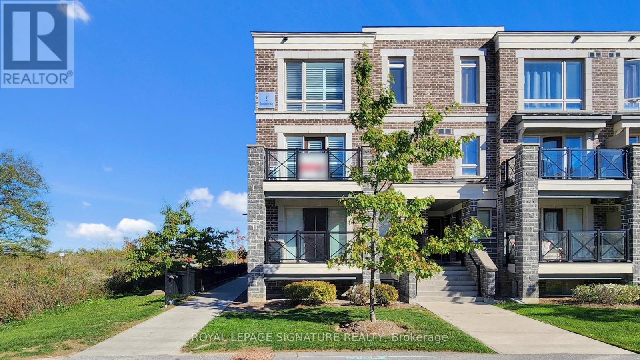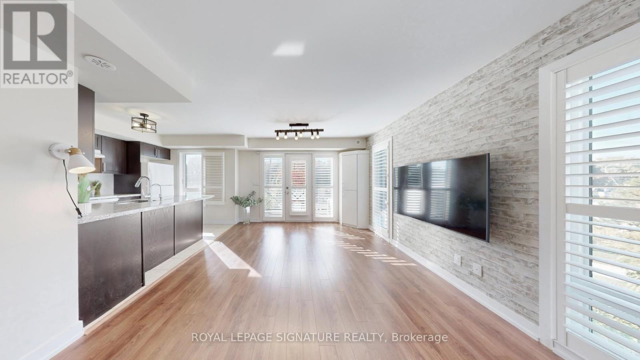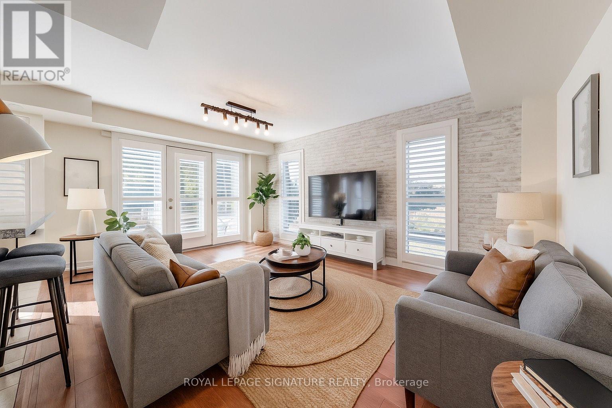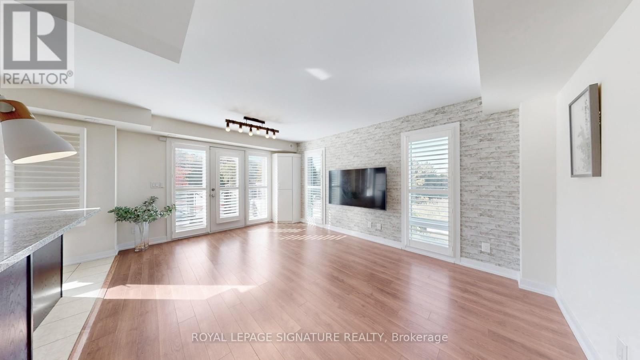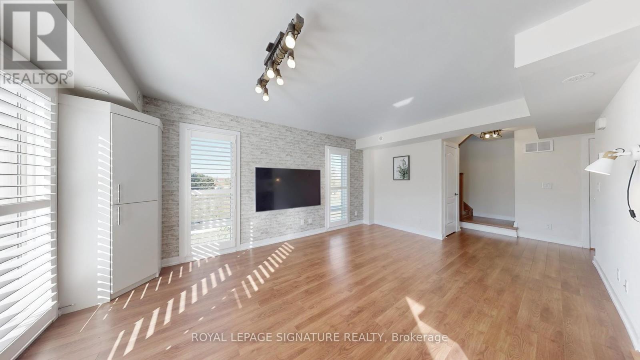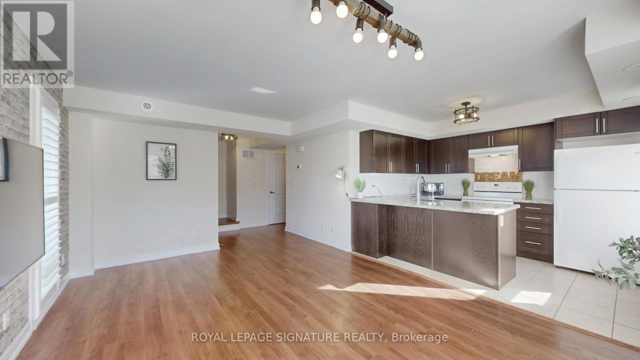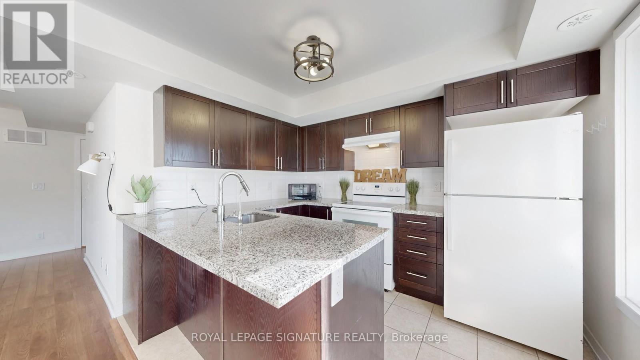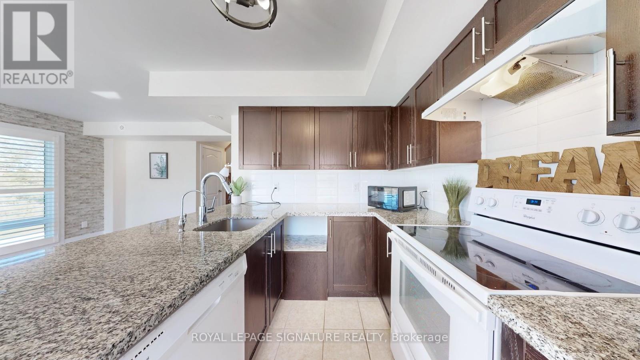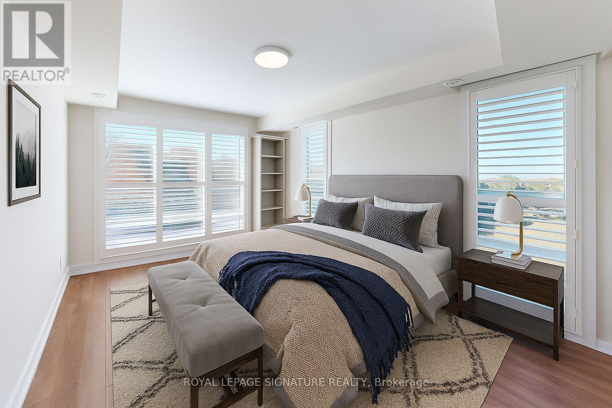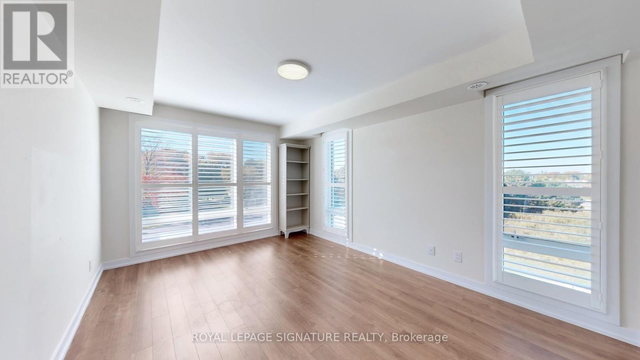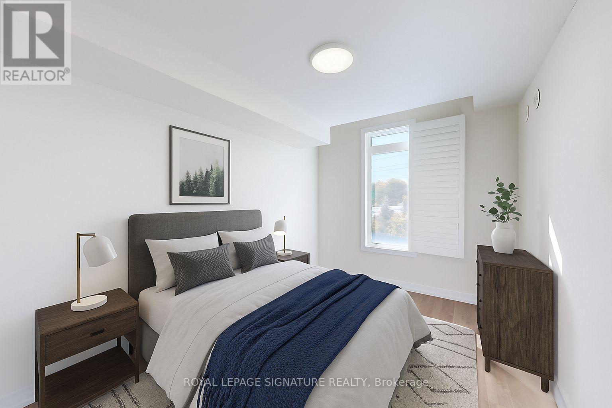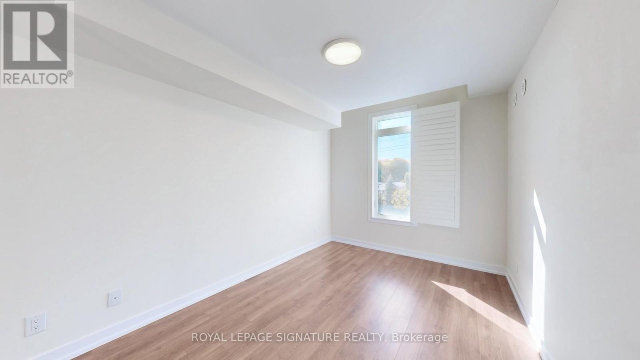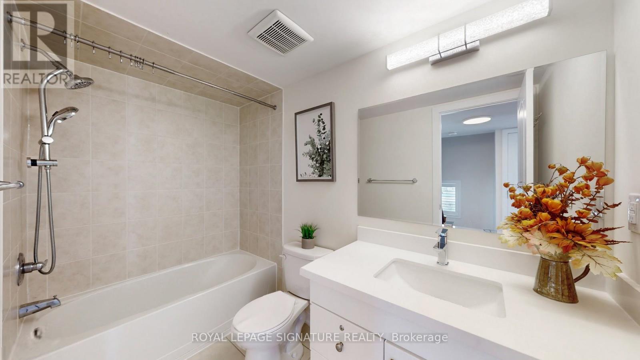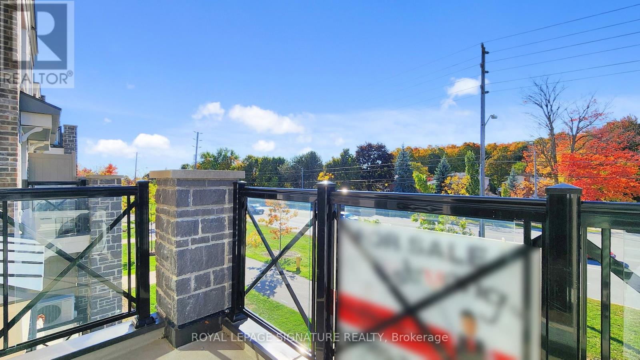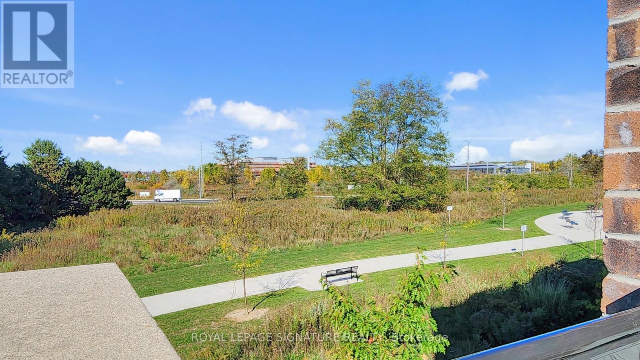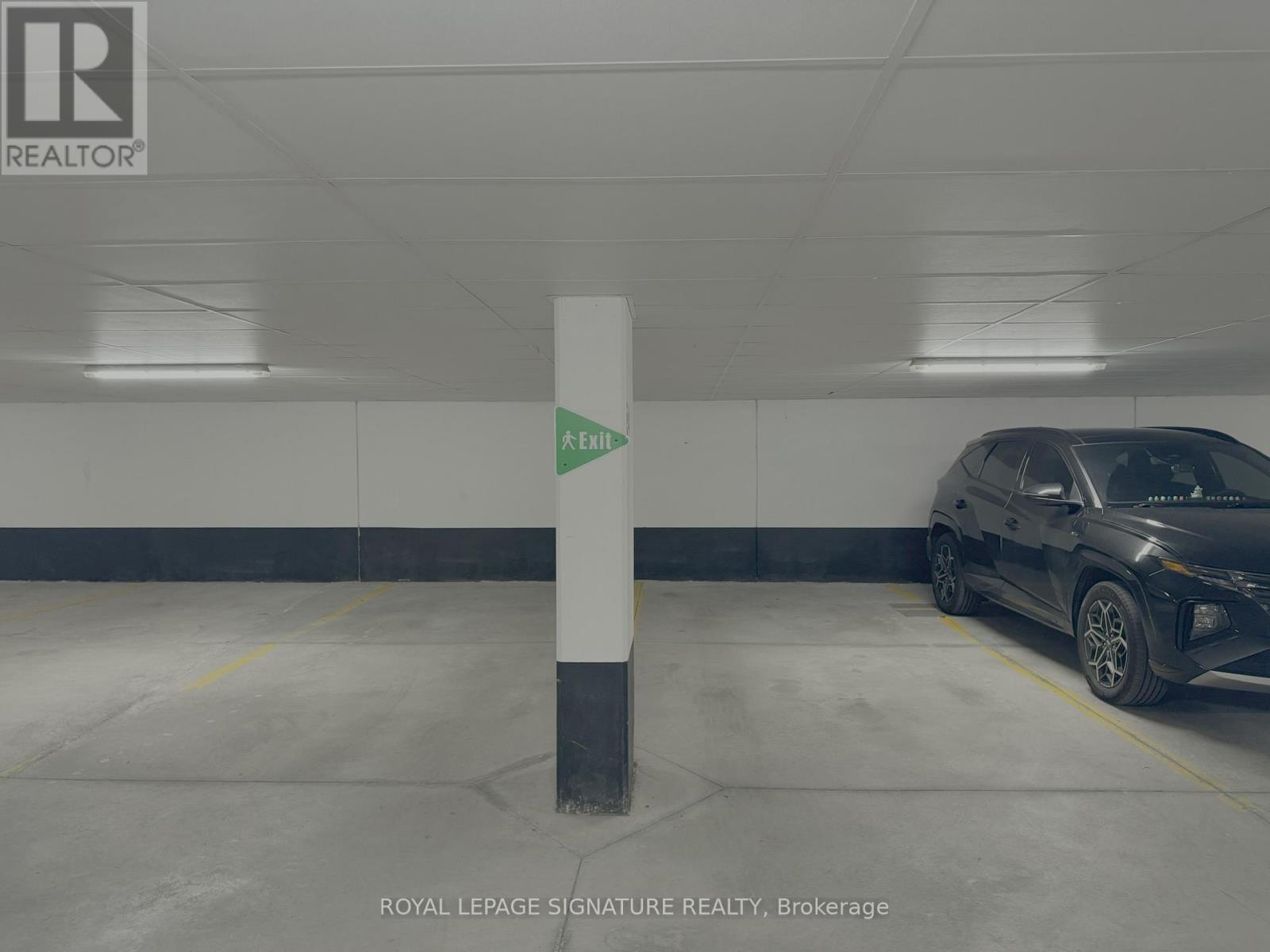131 - 2 Dunsheath Way Markham, Ontario L6B 1N3
$625,000Maintenance, Common Area Maintenance, Insurance, Parking
$399.71 Monthly
Maintenance, Common Area Maintenance, Insurance, Parking
$399.71 MonthlyModern 2 Bedroom 2 Washroom Condo Townhome Located in Desirable Cornell Markham! This Bright Corner Upper Unit Offers Functional & Open Concept Layout, 2 Parking & 1 Storage Locker. Large Floor-to-Ceiling Windows for Lots Natural Light, Upgraded Kitchen With Granite Counter, Backsplash, Water Softener & Reverse Osmosis (RO) Drinking Water System, Laminate Floors Throughout, Walk-Out to Private Balcony, California Shutters, Newly Upgraded Quartz Countertop In Bath. Close To Hwy 407/Hwy7, Schools, Parks, Public & Go Transit, Hospital, Community Centre, Library, Markville Mall & More! Incredible Value! Ideal for First-time Homebuyers, Renters, Investors or Young Professionals! Don't Miss This Great Opportunity! (id:24801)
Open House
This property has open houses!
2:00 pm
Ends at:4:00 pm
2:00 pm
Ends at:4:00 pm
Property Details
| MLS® Number | N12466415 |
| Property Type | Single Family |
| Community Name | Cornell |
| Amenities Near By | Hospital, Park, Public Transit, Schools |
| Community Features | Community Centre, School Bus |
| Equipment Type | Water Heater |
| Features | Balcony, Carpet Free |
| Parking Space Total | 2 |
| Rental Equipment Type | Water Heater |
Building
| Bathroom Total | 2 |
| Bedrooms Above Ground | 2 |
| Bedrooms Total | 2 |
| Age | 6 To 10 Years |
| Amenities | Visitor Parking, Storage - Locker |
| Appliances | Dishwasher, Dryer, Stove, Washer, Window Coverings, Refrigerator |
| Cooling Type | Central Air Conditioning |
| Exterior Finish | Brick |
| Flooring Type | Laminate, Tile |
| Half Bath Total | 1 |
| Heating Fuel | Natural Gas |
| Heating Type | Forced Air |
| Size Interior | 1,000 - 1,199 Ft2 |
| Type | Row / Townhouse |
Parking
| Underground | |
| Garage |
Land
| Acreage | No |
| Land Amenities | Hospital, Park, Public Transit, Schools |
Rooms
| Level | Type | Length | Width | Dimensions |
|---|---|---|---|---|
| Main Level | Living Room | 5.54 m | 3.38 m | 5.54 m x 3.38 m |
| Main Level | Dining Room | 5.54 m | 3.38 m | 5.54 m x 3.38 m |
| Main Level | Kitchen | 3.3 m | 2.46 m | 3.3 m x 2.46 m |
| Upper Level | Primary Bedroom | 4.72 m | 3.05 m | 4.72 m x 3.05 m |
| Upper Level | Bedroom 2 | 3.96 m | 2.69 m | 3.96 m x 2.69 m |
https://www.realtor.ca/real-estate/28998440/131-2-dunsheath-way-markham-cornell-cornell
Contact Us
Contact us for more information
Stephen Truong
Broker
www.struong.ca/
www.facebook.com/stephentruongrealestate
twitter.com/Stephen_Truong
www.linkedin.com/in/stephen-truong-bcomm-88b23118
8 Sampson Mews Suite 201 The Shops At Don Mills
Toronto, Ontario M3C 0H5
(416) 443-0300
(416) 443-8619


