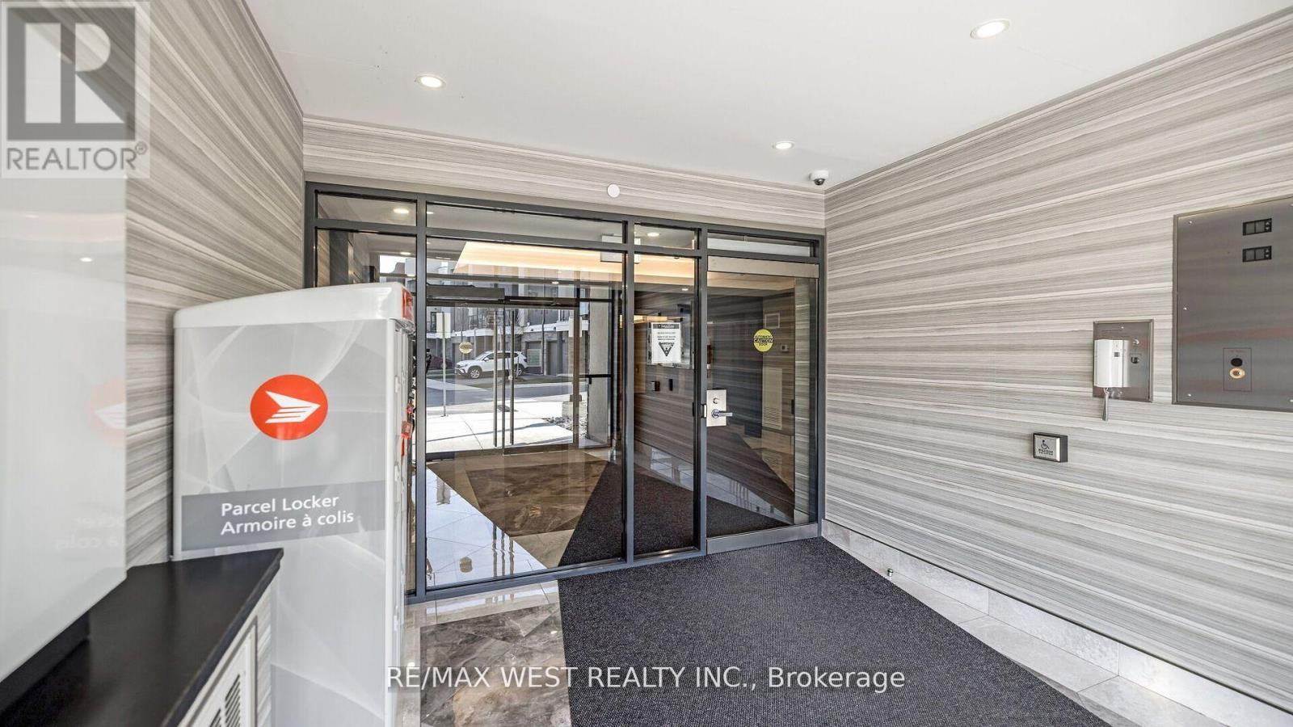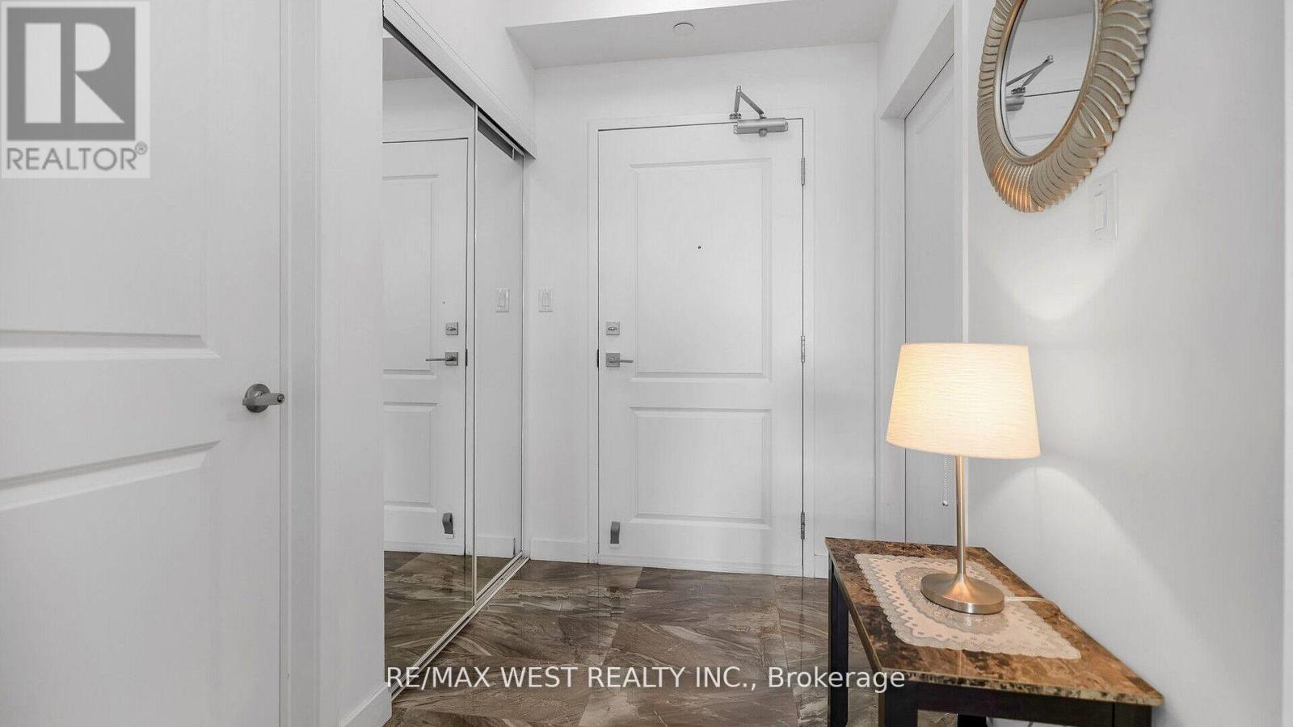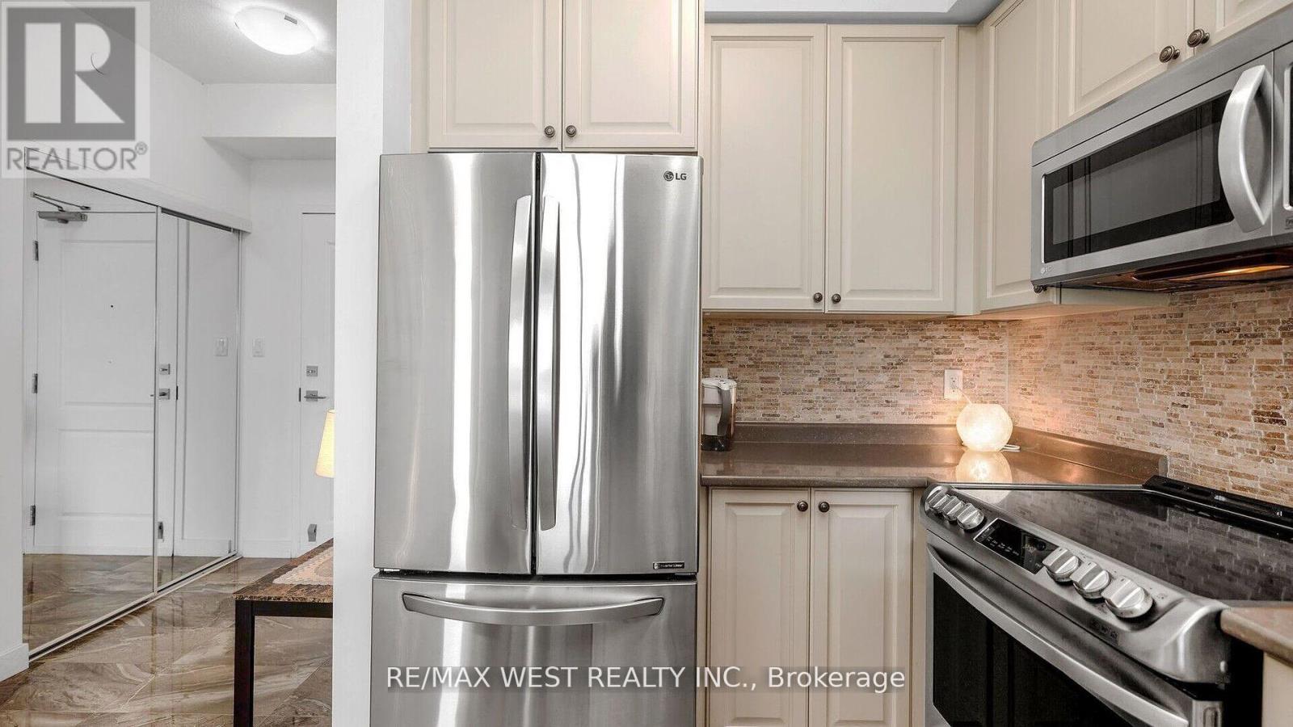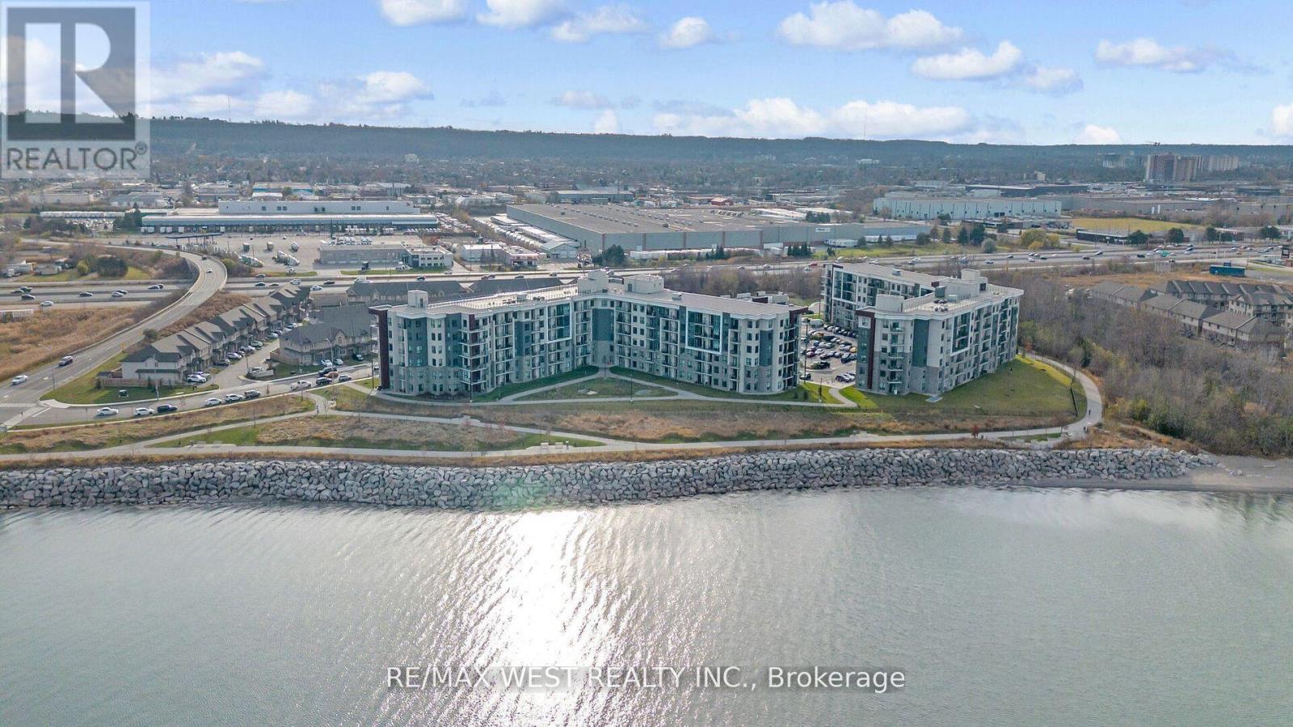131 - 101 Shoreview Place Hamilton, Ontario L8E 0K2
$599,000Maintenance, Heat, Common Area Maintenance, Insurance, Parking
$619.71 Monthly
Maintenance, Heat, Common Area Maintenance, Insurance, Parking
$619.71 MonthlyExperience waterfront living with an unobstructed lake view from every window in this stunning 2-bedroom, 2-bath main-floor end unit on the shores of Lake Ontario. Step out from your private patio to take in the breathtaking sights and sounds of the water, with a spacious outdoor area perfect for relaxation. Enjoy the convenience of an oversized parking spot just steps from the stairwell leading to your unit. Inside, elegant laminate flooring, upgraded cabinets, stylish window coverings, and stainless steel appliances create a modern and inviting space. The building offers top-tier amenities, including a fully equipped gym, party room, bike storage, and a rooftop terrace with panoramic lake views. Explore the scenic waterfront trail just outside your door. **EXTRAS** Environmentally responsible, Green Technology Geo-Thermal System for all your cooling and heating needs. Energy saving Exterior Construction walls and maintenance -free thermopane windows. (id:24801)
Property Details
| MLS® Number | X11908225 |
| Property Type | Single Family |
| Community Name | Stoney Creek |
| Amenities Near By | Beach |
| Community Features | Pet Restrictions |
| Features | Balcony |
| Parking Space Total | 1 |
| View Type | View |
Building
| Bathroom Total | 2 |
| Bedrooms Above Ground | 2 |
| Bedrooms Total | 2 |
| Amenities | Exercise Centre, Storage - Locker |
| Appliances | Dishwasher, Dryer, Microwave, Refrigerator, Stove, Washer |
| Architectural Style | Multi-level |
| Cooling Type | Central Air Conditioning |
| Exterior Finish | Stone, Stucco |
| Flooring Type | Ceramic, Laminate |
| Heating Fuel | Natural Gas |
| Heating Type | Forced Air |
| Size Interior | 800 - 899 Ft2 |
Parking
| Underground |
Land
| Acreage | No |
| Land Amenities | Beach |
| Zoning Description | Residential |
Rooms
| Level | Type | Length | Width | Dimensions |
|---|---|---|---|---|
| Main Level | Kitchen | 2.45 m | 2.31 m | 2.45 m x 2.31 m |
| Main Level | Living Room | 4.29 m | 3.32 m | 4.29 m x 3.32 m |
| Main Level | Primary Bedroom | 3.65 m | 2.77 m | 3.65 m x 2.77 m |
| Main Level | Bedroom 2 | 2.46 m | 2.95 m | 2.46 m x 2.95 m |
| Main Level | Laundry Room | 0.92 m | 1.37 m | 0.92 m x 1.37 m |
Contact Us
Contact us for more information
Suleiman Aslam
Salesperson
www.rightrealtymove.com/
96 Rexdale Blvd.
Toronto, Ontario M9W 1N7
(416) 745-2300
(416) 745-1952
www.remaxwest.com/











































