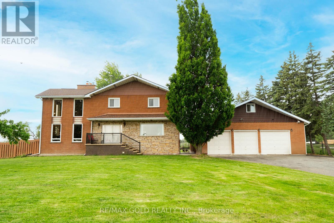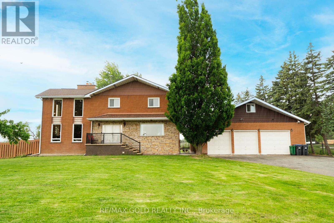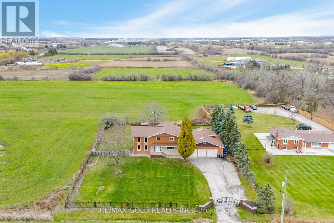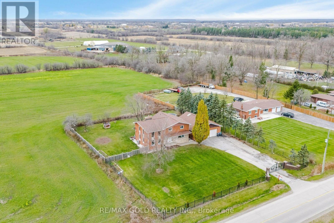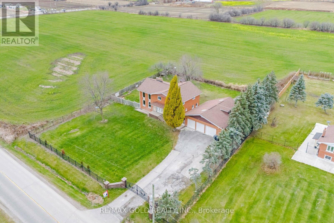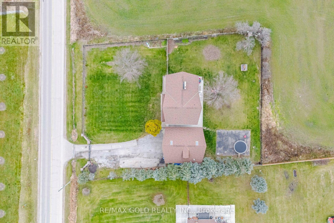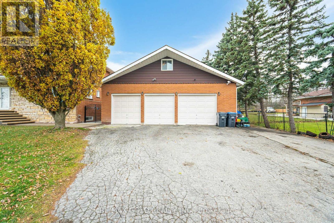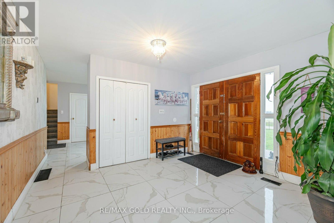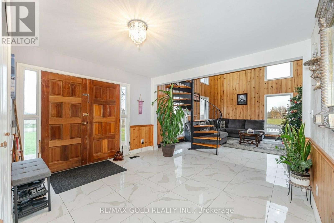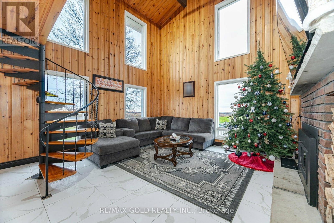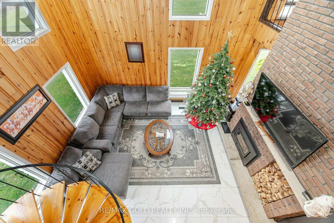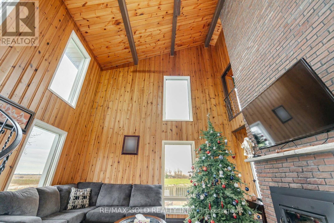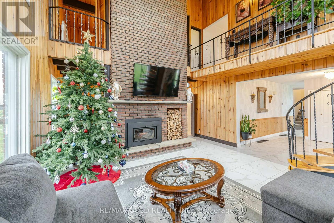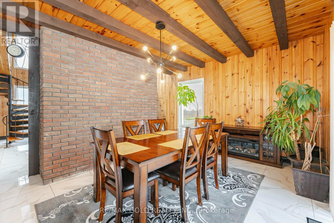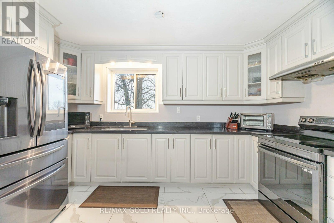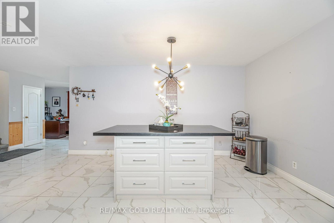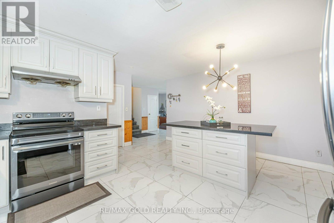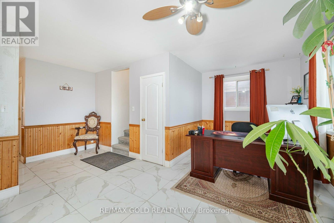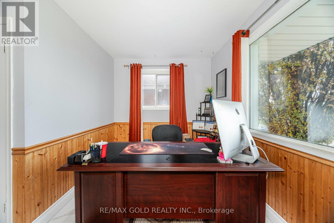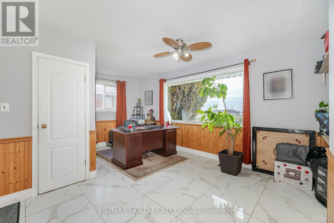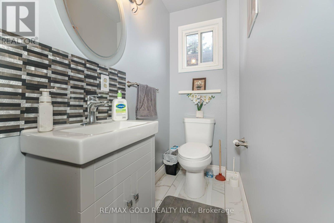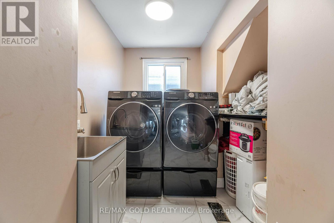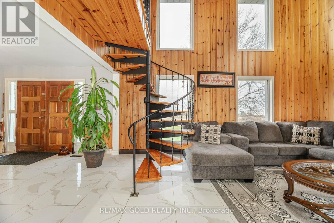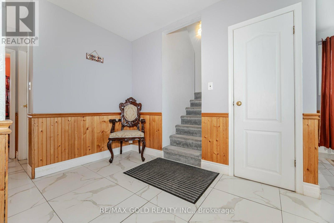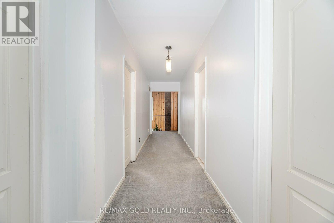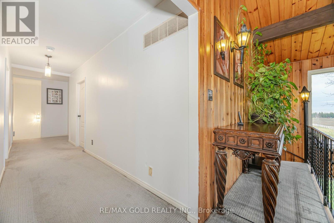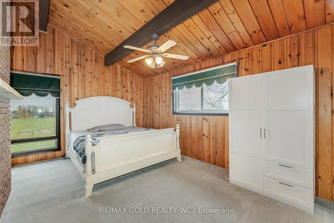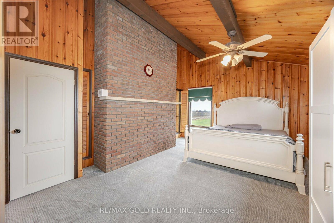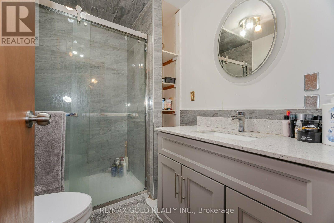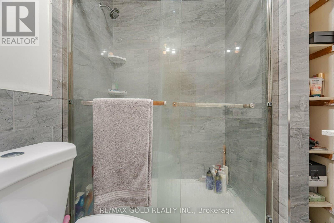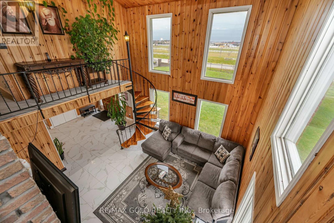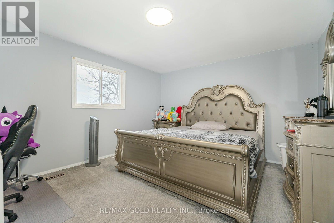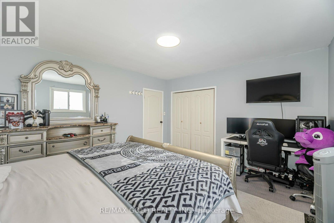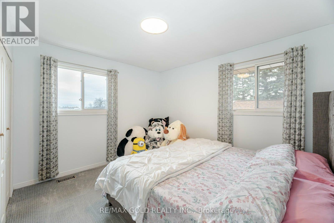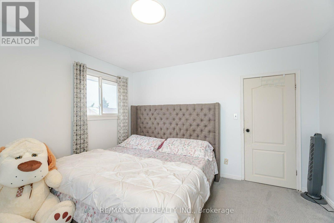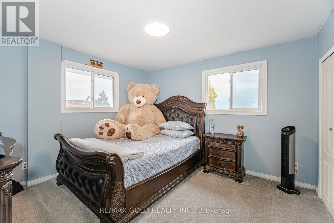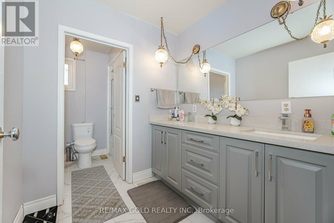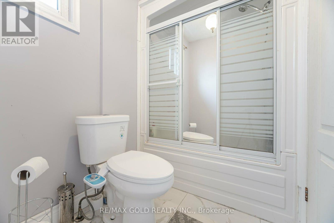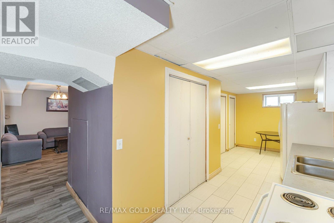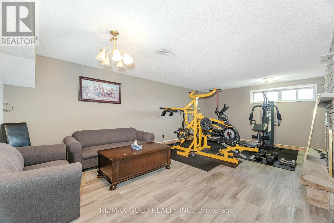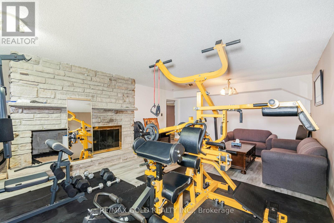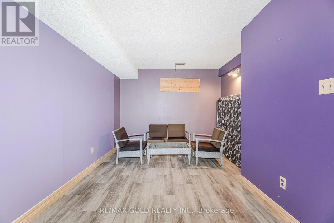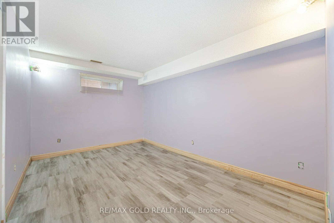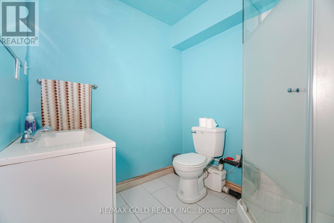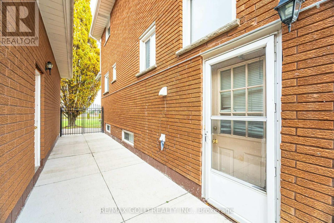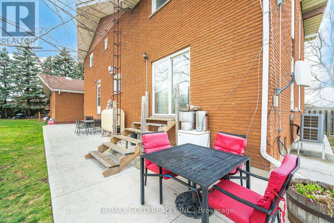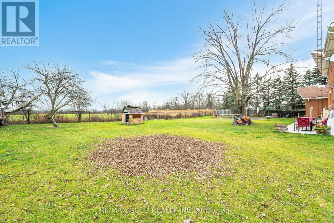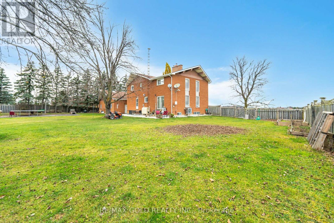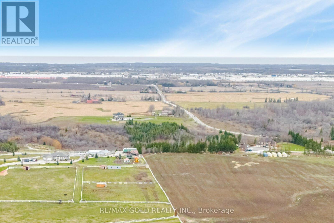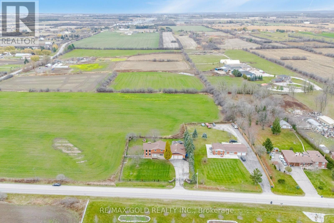13080 Centreville Creek Road Caledon, Ontario L7C 3A7
$1,450,000
Welcome to Your Serene Escape Just Minutes from the City!Discover this beautifully maintained farmhouse offering the perfect balance of tranquility and convenience. Recently updated with modern, spa-like bathrooms,The property boasts a detached garage with space for up to 15 vehicles, plus a generous drivewayideal for families, entertaining guests, or those looking for extra room to pursue hobbies or even a small business venture.Step outside and imagine the possibilities: cultivate your own garden, create a cozy fire pit retreat, or simply enjoy the peace and quiet of the surrounding landscape. With its fresh, clean aesthetic, this farmhouse is a blank canvas ready for your personal touch.Experience the best of both worldscountry living with quick access to all the amenities of the city. Whether you're searching for a full-time family home, a weekend getaway, or a private sanctuary, this property delivers it all.Please see the virtual tour for additional photos and details. (id:24801)
Property Details
| MLS® Number | W12385657 |
| Property Type | Single Family |
| Community Name | Rural Caledon |
| Parking Space Total | 15 |
Building
| Bathroom Total | 4 |
| Bedrooms Above Ground | 4 |
| Bedrooms Below Ground | 2 |
| Bedrooms Total | 6 |
| Basement Development | Finished |
| Basement Features | Separate Entrance |
| Basement Type | N/a (finished) |
| Construction Style Attachment | Detached |
| Cooling Type | Central Air Conditioning |
| Exterior Finish | Brick |
| Fireplace Present | Yes |
| Flooring Type | Carpeted, Ceramic |
| Foundation Type | Concrete |
| Half Bath Total | 1 |
| Heating Fuel | Electric |
| Heating Type | Heat Pump |
| Stories Total | 2 |
| Size Interior | 2,500 - 3,000 Ft2 |
| Type | House |
| Utility Water | Municipal Water |
Parking
| Detached Garage | |
| Garage |
Land
| Acreage | No |
| Sewer | Septic System |
| Size Depth | 200 Ft |
| Size Frontage | 150 Ft |
| Size Irregular | 150 X 200 Ft ; Finished Basement With Sep Entrance.. |
| Size Total Text | 150 X 200 Ft ; Finished Basement With Sep Entrance.. |
Rooms
| Level | Type | Length | Width | Dimensions |
|---|---|---|---|---|
| Second Level | Bedroom | 3.81 m | 4.42 m | 3.81 m x 4.42 m |
| Second Level | Primary Bedroom | 5.24 m | 3.69 m | 5.24 m x 3.69 m |
| Second Level | Bedroom | 3.66 m | 3.66 m | 3.66 m x 3.66 m |
| Second Level | Bedroom | 8.75 m | 3.54 m | 8.75 m x 3.54 m |
| Main Level | Living Room | 4.27 m | 3.96 m | 4.27 m x 3.96 m |
| Main Level | Dining Room | 5.24 m | 3.08 m | 5.24 m x 3.08 m |
| Main Level | Family Room | 5.67 m | 2.87 m | 5.67 m x 2.87 m |
| Main Level | Kitchen | 3 m | 4.05 m | 3 m x 4.05 m |
| Main Level | Eating Area | 4.57 m | 2.16 m | 4.57 m x 2.16 m |
| Main Level | Foyer | 4.5 m | 3.9 m | 4.5 m x 3.9 m |
https://www.realtor.ca/real-estate/28824092/13080-centreville-creek-road-caledon-rural-caledon
Contact Us
Contact us for more information
Gurpreet Pandher
Broker
www.pandherg.com/
2720 North Park Drive #201
Brampton, Ontario L6S 0E9
(905) 456-1010
(905) 673-8900
Rubal Deol
Broker
www.rubaldeol.com/
2720 North Park Drive #201
Brampton, Ontario L6S 0E9
(905) 456-1010
(905) 673-8900


