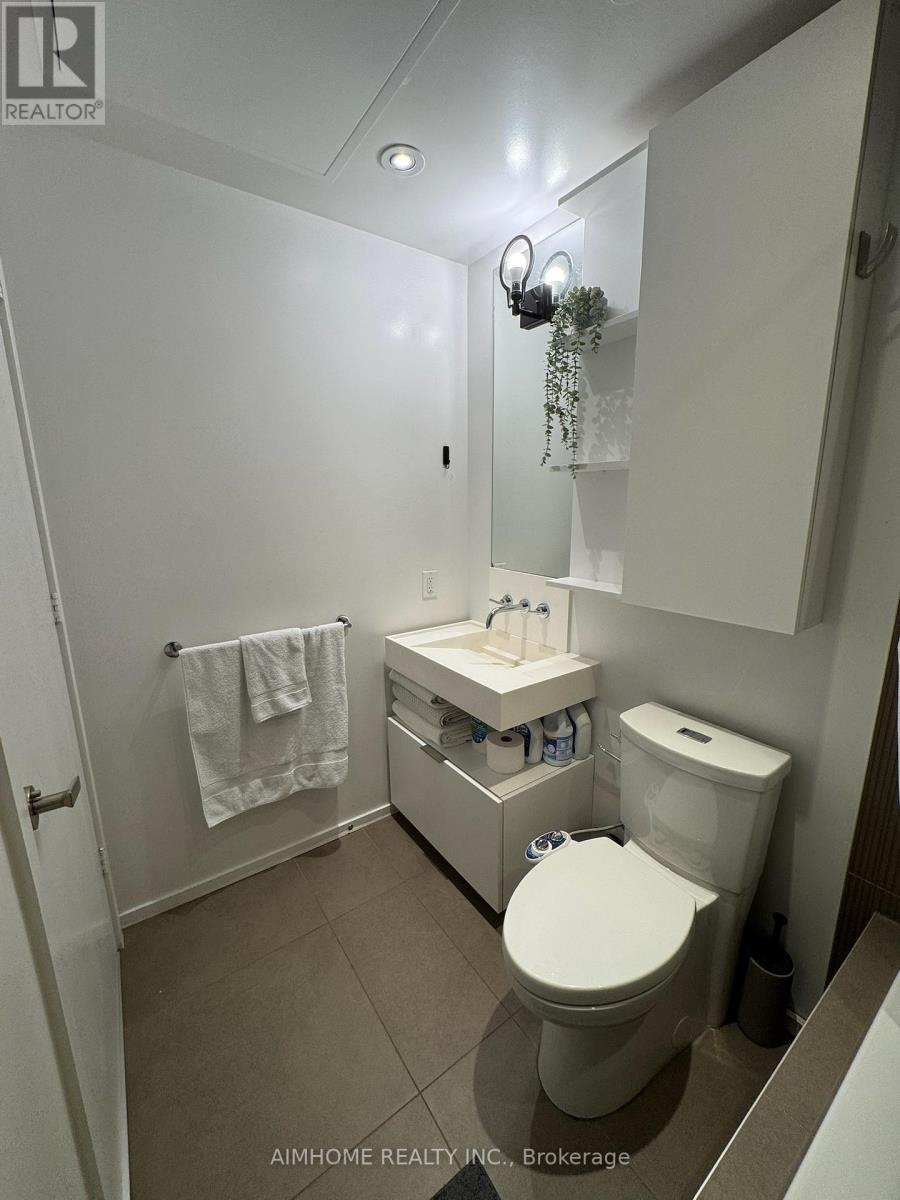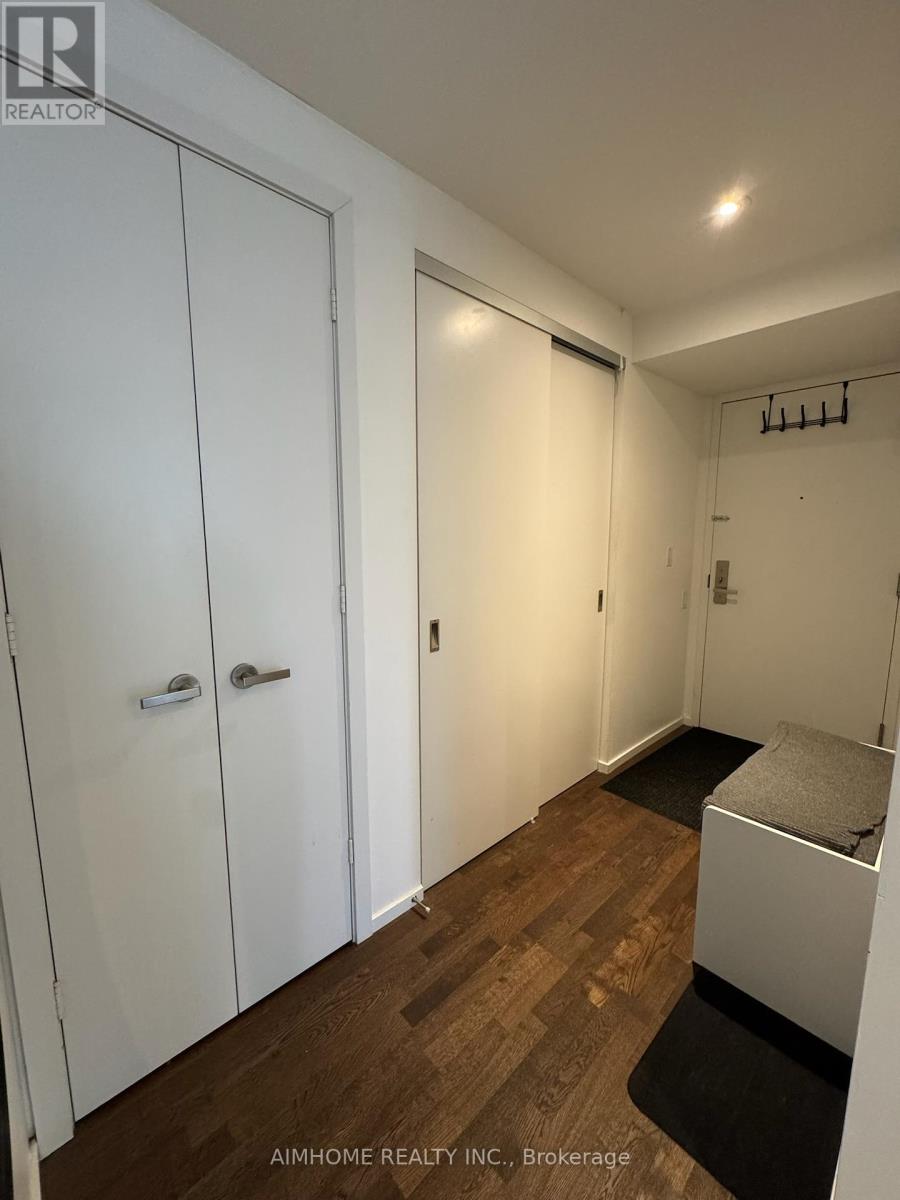1308 - 5 St. Joseph Street Toronto, Ontario M5Y 1J6
2 Bedroom
1 Bathroom
799.9932 - 898.9921 sqft
Central Air Conditioning
Forced Air
$796,000Maintenance, Heat, Water, Common Area Maintenance, Insurance
$636.17 Monthly
Maintenance, Heat, Water, Common Area Maintenance, Insurance
$636.17 MonthlyGreat location in heart of Downtown Toronto! near U Of T, Toronto Metropolitan University(Ryerson), Wellesley/Bloor Subway Stations, Restaurants, Shops, Parks. 1+Den Plus Balcony Spacious 713 Sqft W/ 113 Sqft, Balcony Open Concept Layout Corner Unit. Den Is Large Enough to be used as 2nd Bedroom Or A Home Office W/ Its Own Window. High Quality Built-In Appliances, Large Centre Island. Move in condition! (id:24801)
Property Details
| MLS® Number | C11921641 |
| Property Type | Single Family |
| Community Name | Bay Street Corridor |
| CommunityFeatures | Pets Not Allowed |
| Features | Balcony, Carpet Free, In Suite Laundry |
Building
| BathroomTotal | 1 |
| BedroomsAboveGround | 1 |
| BedroomsBelowGround | 1 |
| BedroomsTotal | 2 |
| Amenities | Storage - Locker |
| Appliances | Cooktop, Dishwasher, Dryer, Hood Fan, Microwave, Oven, Refrigerator, Washer, Window Coverings |
| CoolingType | Central Air Conditioning |
| ExteriorFinish | Brick |
| FlooringType | Laminate |
| HeatingFuel | Natural Gas |
| HeatingType | Forced Air |
| SizeInterior | 799.9932 - 898.9921 Sqft |
| Type | Apartment |
Parking
| Underground |
Land
| Acreage | No |
Rooms
| Level | Type | Length | Width | Dimensions |
|---|---|---|---|---|
| Main Level | Living Room | 5.52 m | 4.63 m | 5.52 m x 4.63 m |
| Main Level | Dining Room | 5.52 m | 4.63 m | 5.52 m x 4.63 m |
| Main Level | Kitchen | 5.52 m | 4.63 m | 5.52 m x 4.63 m |
| Main Level | Primary Bedroom | 3.1 m | 3.05 m | 3.1 m x 3.05 m |
| Main Level | Den | 3.6 m | 2 m | 3.6 m x 2 m |
Interested?
Contact us for more information
James Yang
Salesperson
Aimhome Realty Inc.
2175 Sheppard Ave E. Suite 106
Toronto, Ontario M2J 1W8
2175 Sheppard Ave E. Suite 106
Toronto, Ontario M2J 1W8























