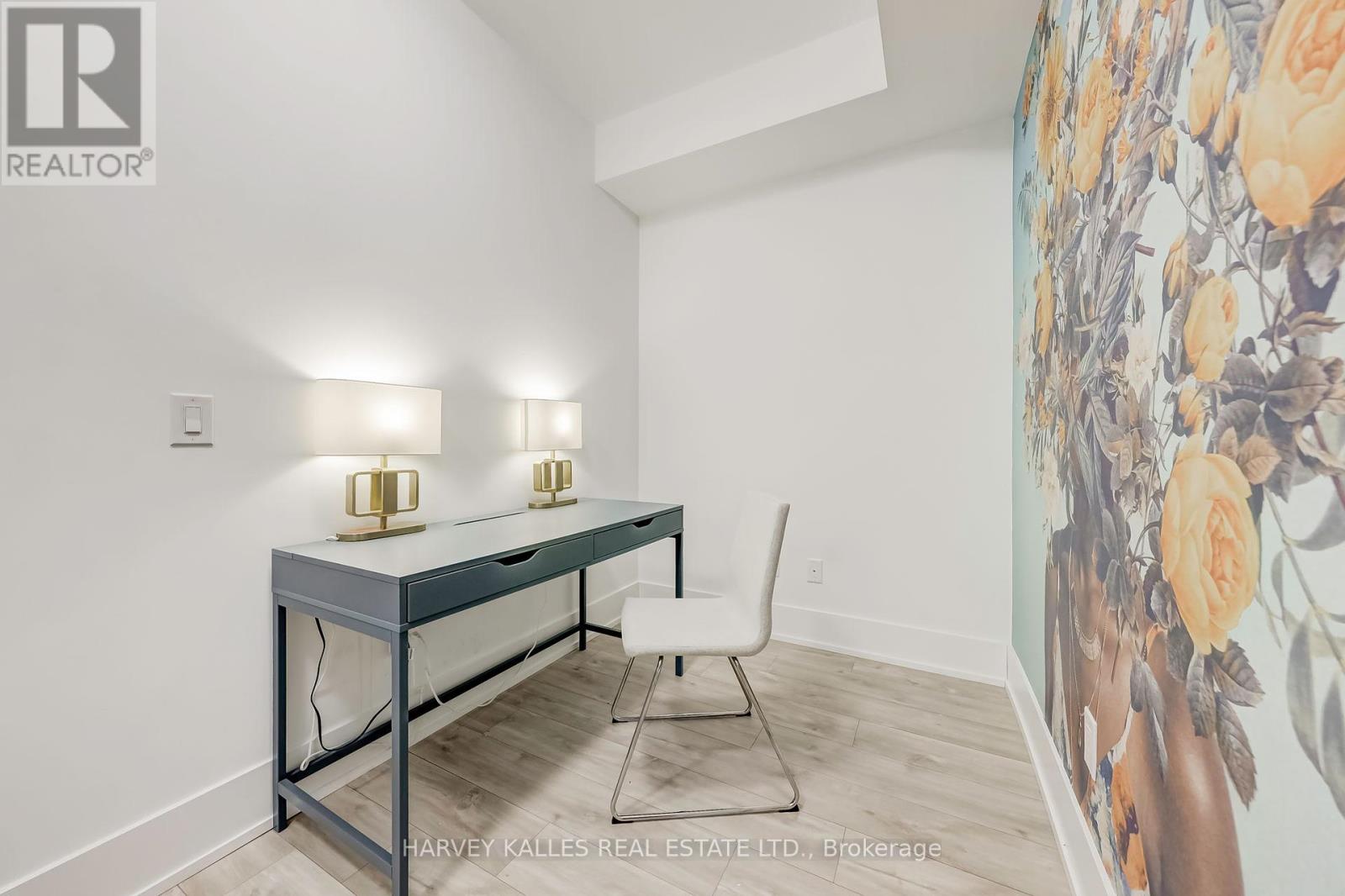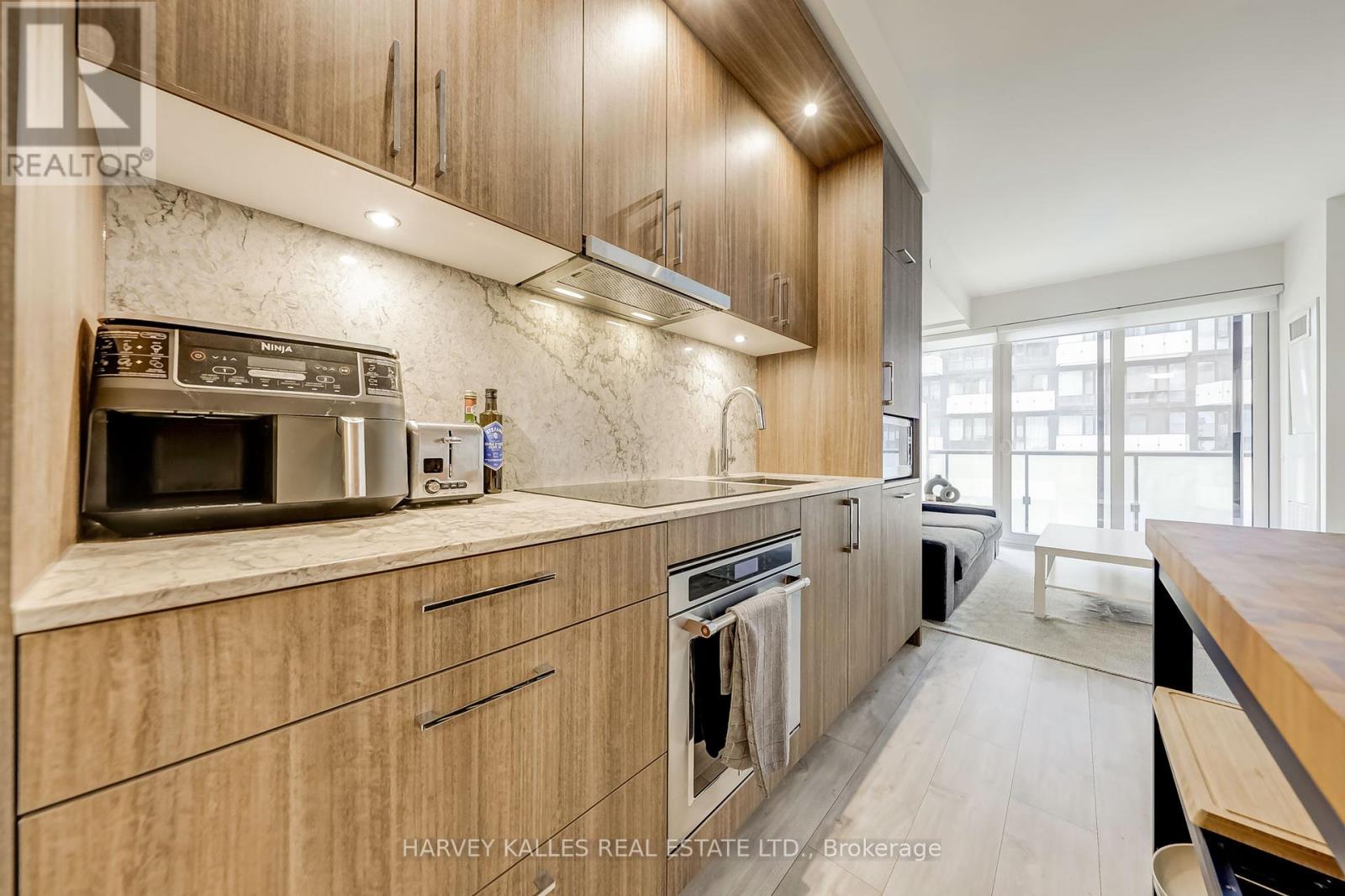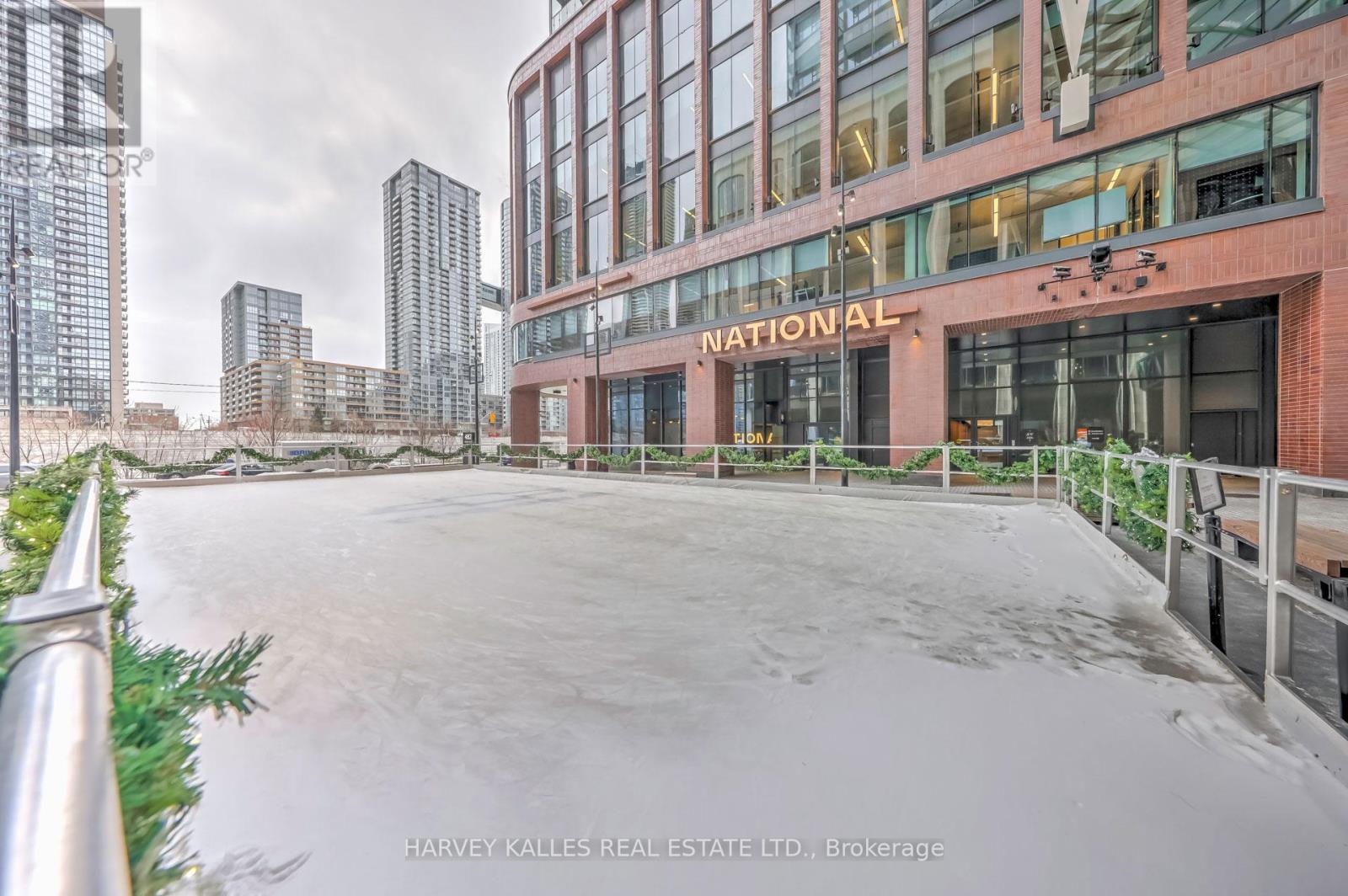1308 - 480 Front Street W Toronto, Ontario M5V 0V5
$2,800 Monthly
Experience luxury living at its finest with this exceptional opportunity to lease a 1+1 bedroom, 2-bathroom condo offering breathtaking east-facing views. Located in the heart of Toronto, this stunning unit in Tridels prestigious The Well Classic Series II boasts 660 sq. ft. of thoughtfully designed living space. The primary bedroom features large window, a spa-inspired ensuite with a glass shower, and elegant porcelain flooring. The versatile den is perfect as a guest room, home office, or flex space and is conveniently paired with a second full bathroom. The gourmet kitchen is a chefs dream, complete with quartz countertops, premium wood composite cabinetry, and top-of-the-line appliances. The open-concept living and dining areas flow effortlessly onto a private balcony, ideal for relaxing or entertaining. **** EXTRAS **** Explore spacious residences, exceptional amenities like an outdoor pool, and a vibrant neighborhood that embodies the essence of Toronto. Return to King West's most prestigious luxury condominium community. (id:24801)
Property Details
| MLS® Number | C11926199 |
| Property Type | Single Family |
| Community Name | Waterfront Communities C1 |
| CommunityFeatures | Pet Restrictions |
| Features | Balcony, Carpet Free, In Suite Laundry |
| PoolType | Outdoor Pool |
Building
| BathroomTotal | 2 |
| BedroomsAboveGround | 1 |
| BedroomsBelowGround | 1 |
| BedroomsTotal | 2 |
| Amenities | Security/concierge, Exercise Centre, Party Room |
| Appliances | Cooktop, Dishwasher, Dryer, Microwave, Oven, Range, Refrigerator, Washer, Window Coverings |
| CoolingType | Central Air Conditioning |
| ExteriorFinish | Brick |
| FlooringType | Laminate |
| HeatingFuel | Natural Gas |
| HeatingType | Forced Air |
| SizeInterior | 599.9954 - 698.9943 Sqft |
| Type | Apartment |
Land
| Acreage | No |
Rooms
| Level | Type | Length | Width | Dimensions |
|---|---|---|---|---|
| Flat | Living Room | 3.32 m | 3.05 m | 3.32 m x 3.05 m |
| Flat | Dining Room | 4.9 m | 4.9 m x Measurements not available | |
| Flat | Kitchen | 4.9 m | 4.9 m x Measurements not available | |
| Flat | Bedroom | 3.23 m | 2.83 m | 3.23 m x 2.83 m |
| Flat | Den | 2.16 m | 1.82 m | 2.16 m x 1.82 m |
Interested?
Contact us for more information
Claire Oh
Salesperson
2145 Avenue Road
Toronto, Ontario M5M 4B2
Robert S. Greenberg
Salesperson
2145 Avenue Road
Toronto, Ontario M5M 4B2





























