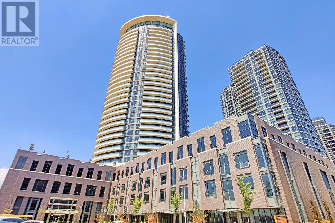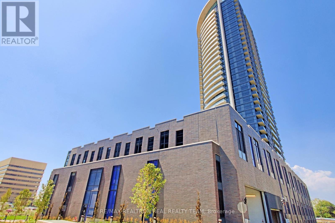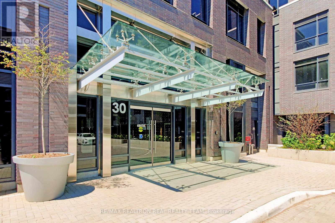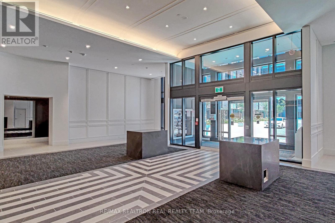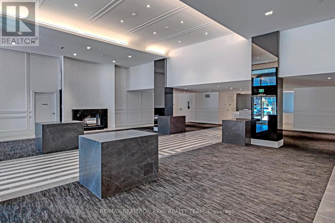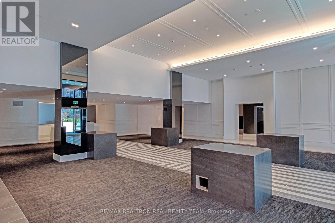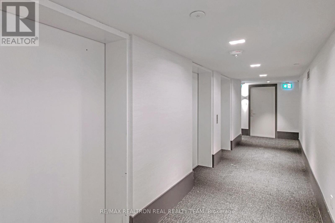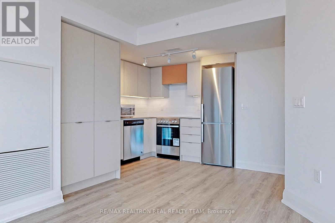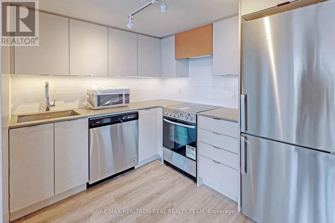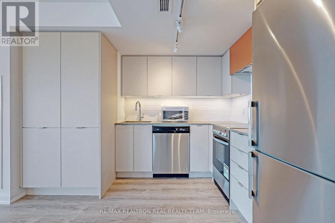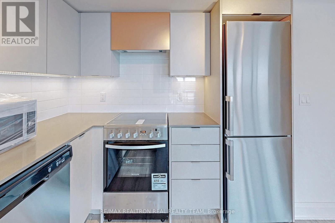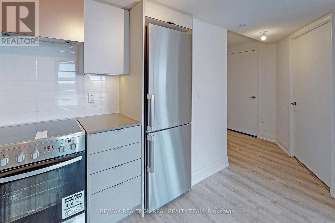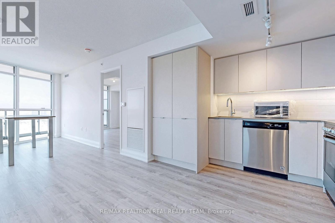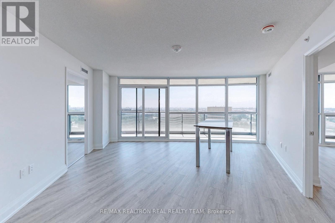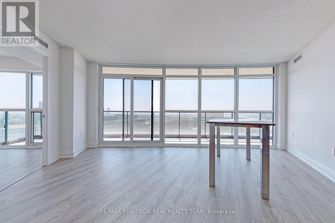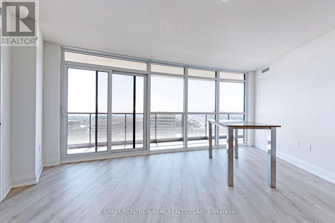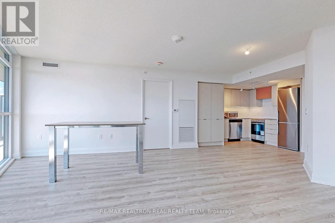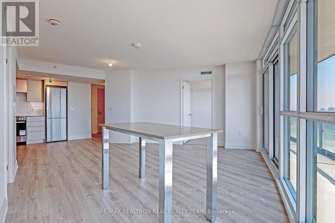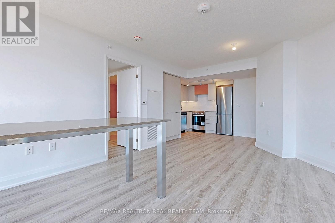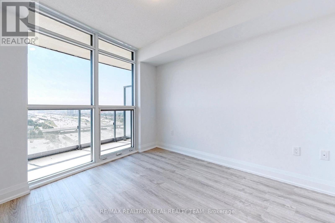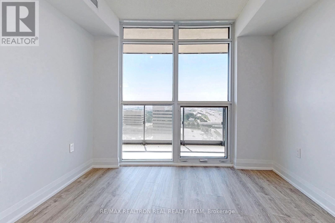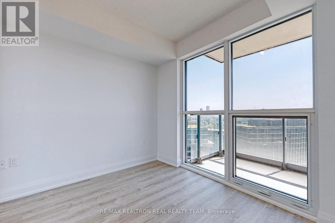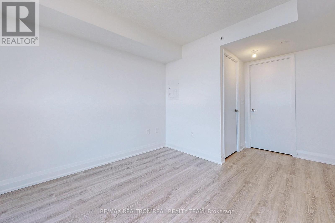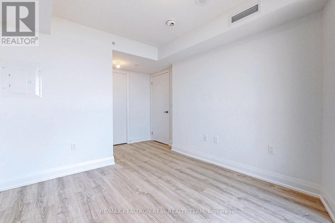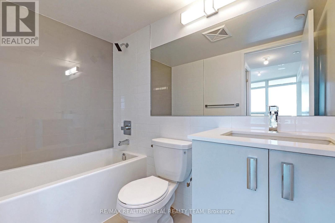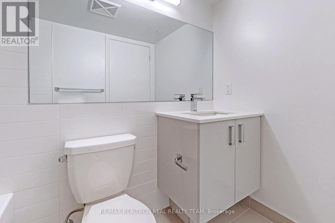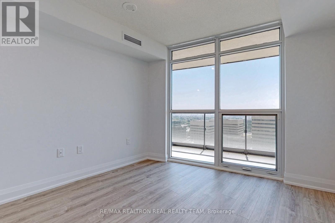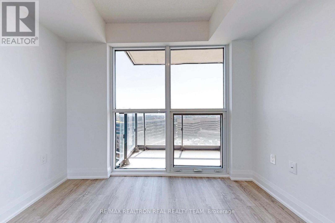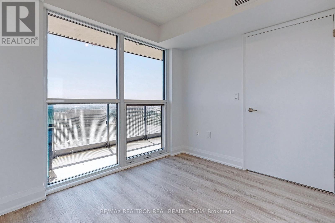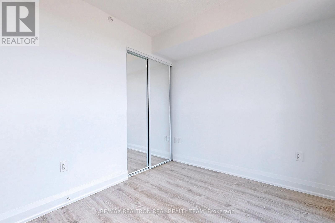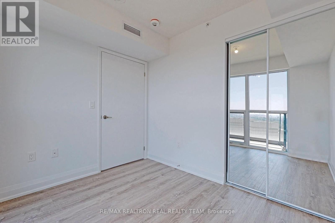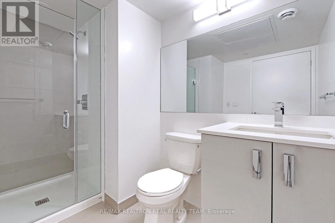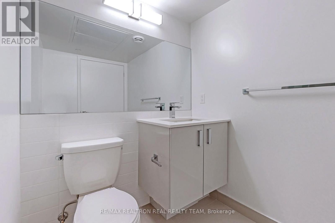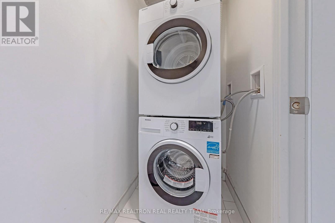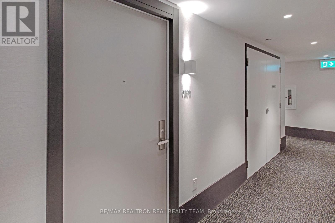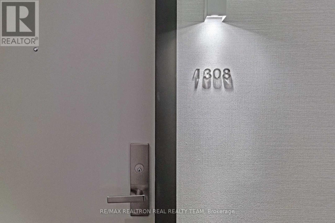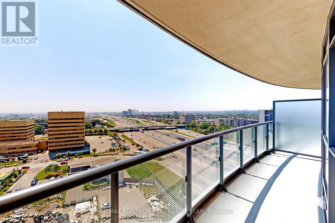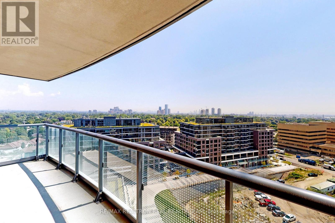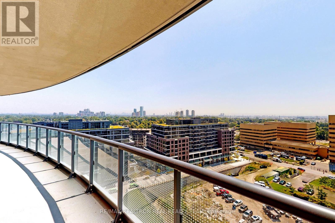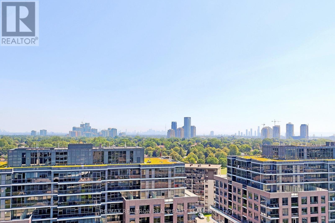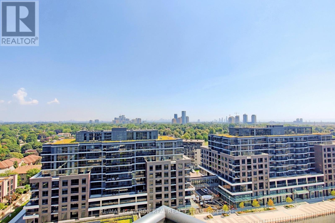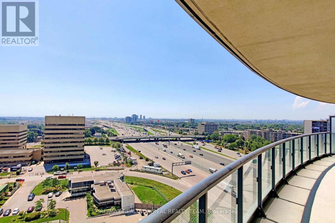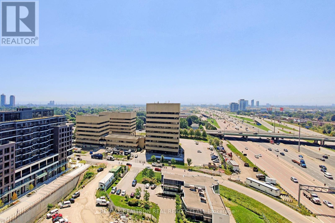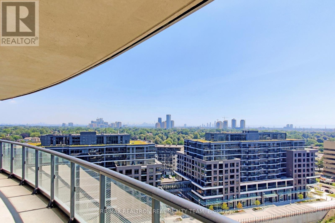1308 - 30 Gibbs Road Toronto, Ontario M9B 0E4
$2,700 Monthly
Luxurious 2 Bedroom + 2 Washroom; 782sf+199sf Balcony; Condo with Floor to Ceiling Windows & Laminate Flooring Thru-Out, Granite Counters, Modern Kitchen with Stainless Steel Appliances, Modern Cabinetry, Close to Kipling & Islington Subway Stations, HWY 427, QEW & HWY 401, Amenities Include Exercise Room, Concierge, Gym, Rooftop Deck/Garden & Much More, Retail at Ground Floor, Private Shuttle from Lobby to Sherway Grdns & Kipling Transit hub. (id:24801)
Property Details
| MLS® Number | W12432742 |
| Property Type | Single Family |
| Community Name | Islington-City Centre West |
| Amenities Near By | Park, Place Of Worship, Public Transit, Schools |
| Community Features | Pet Restrictions |
| Features | Elevator, Balcony, Carpet Free |
| Parking Space Total | 1 |
Building
| Bathroom Total | 2 |
| Bedrooms Above Ground | 2 |
| Bedrooms Total | 2 |
| Age | 0 To 5 Years |
| Amenities | Security/concierge, Exercise Centre, Recreation Centre, Sauna |
| Appliances | Dryer, Microwave, Stove, Washer, Refrigerator |
| Cooling Type | Central Air Conditioning |
| Exterior Finish | Brick, Concrete |
| Flooring Type | Laminate |
| Heating Fuel | Natural Gas |
| Heating Type | Forced Air |
| Size Interior | 700 - 799 Ft2 |
| Type | Apartment |
Parking
| Underground | |
| No Garage |
Land
| Acreage | No |
| Land Amenities | Park, Place Of Worship, Public Transit, Schools |
Rooms
| Level | Type | Length | Width | Dimensions |
|---|---|---|---|---|
| Flat | Living Room | 5.37 m | 4.15 m | 5.37 m x 4.15 m |
| Flat | Dining Room | 5.37 m | 4.15 m | 5.37 m x 4.15 m |
| Flat | Kitchen | 2.47 m | 2.22 m | 2.47 m x 2.22 m |
| Flat | Primary Bedroom | 3.14 m | 2.96 m | 3.14 m x 2.96 m |
| Flat | Bedroom 2 | 2.87 m | 2.53 m | 2.87 m x 2.53 m |
Contact Us
Contact us for more information
Sam Wadhwa
Broker of Record
www.samtherealtyman.com/
182 Sheppard Ave West #202
Toronto, Ontario M2N 1M8
(416) 222-2600
(416) 222-2258
Hajji Habib
Salesperson
@inayat_g/
182 Sheppard Ave West #202
Toronto, Ontario M2N 1M8
(416) 222-2600
(416) 222-2258


