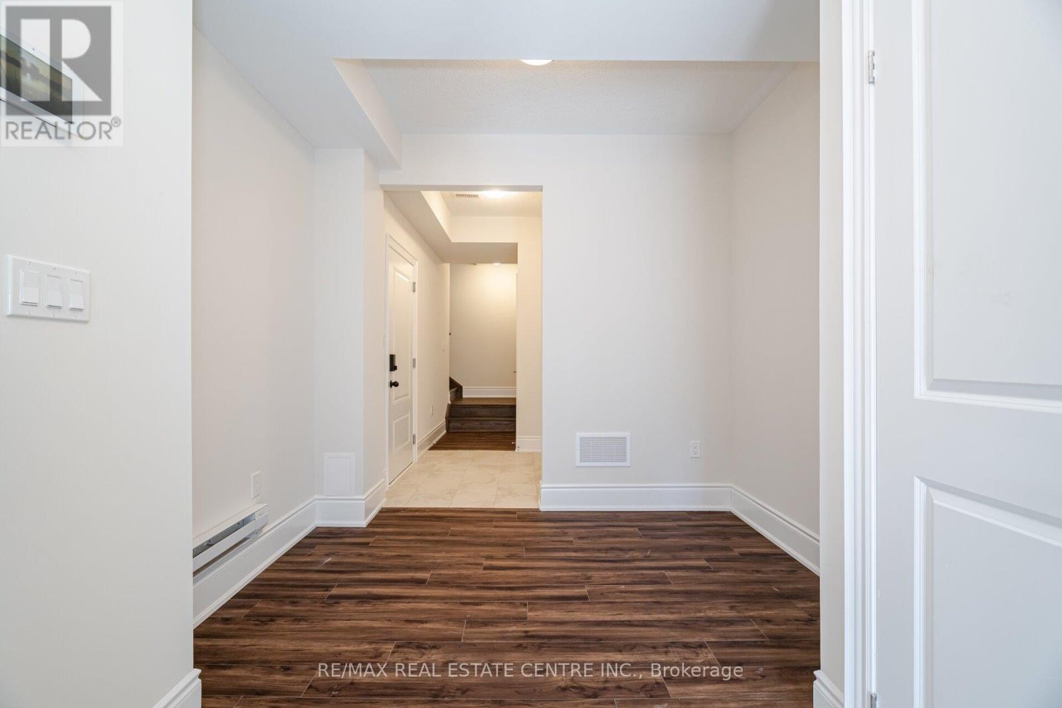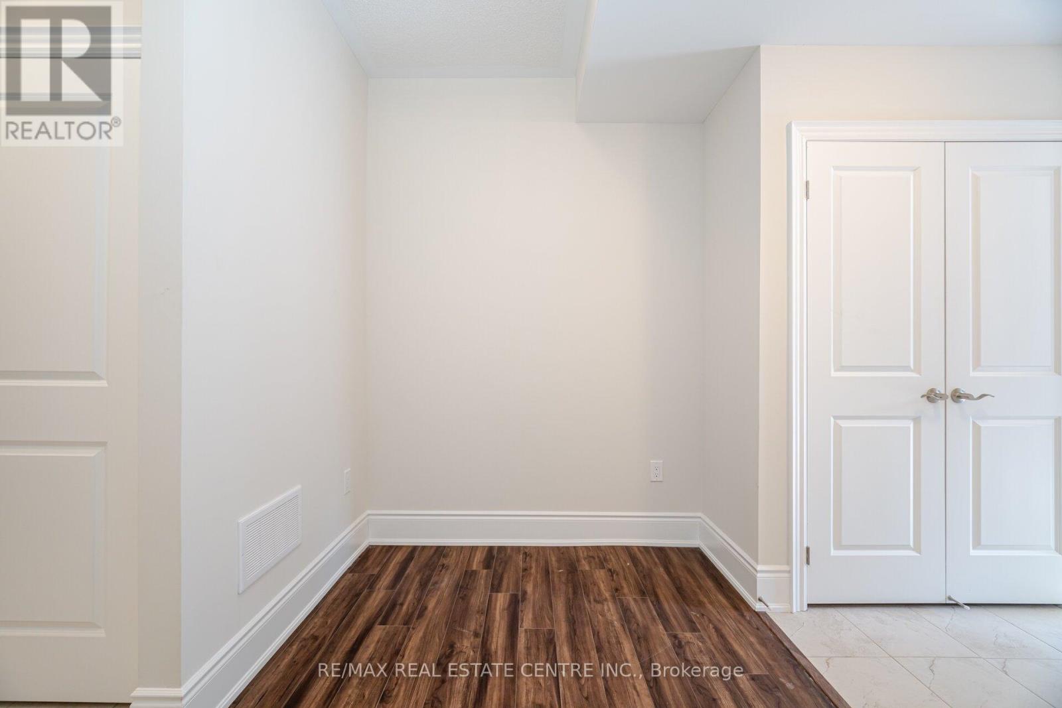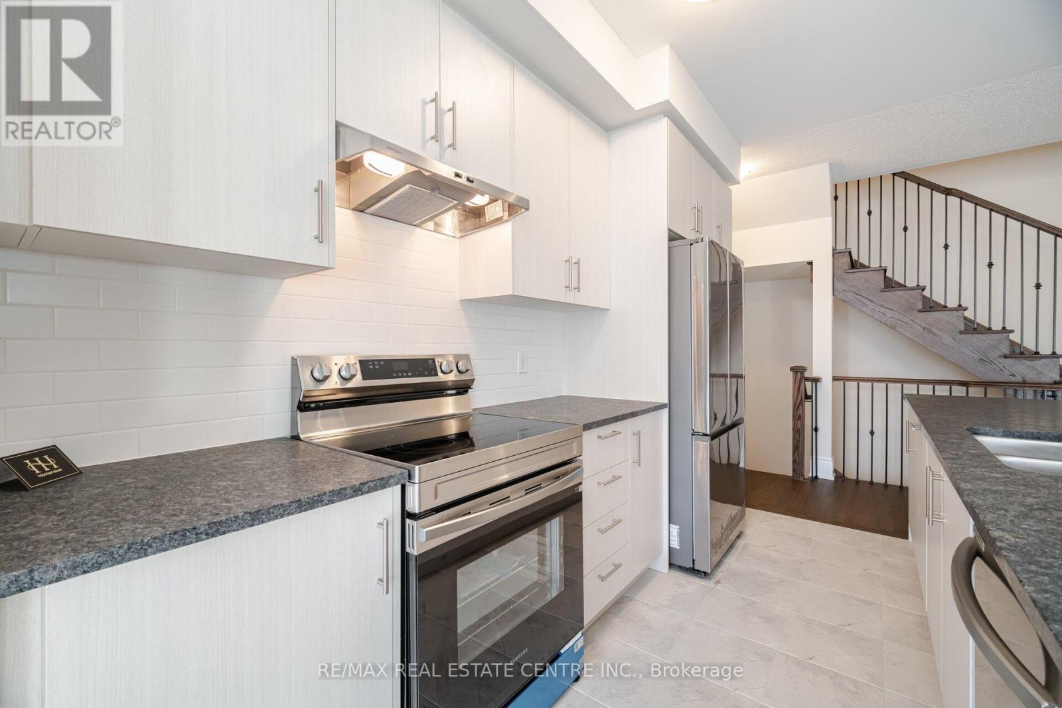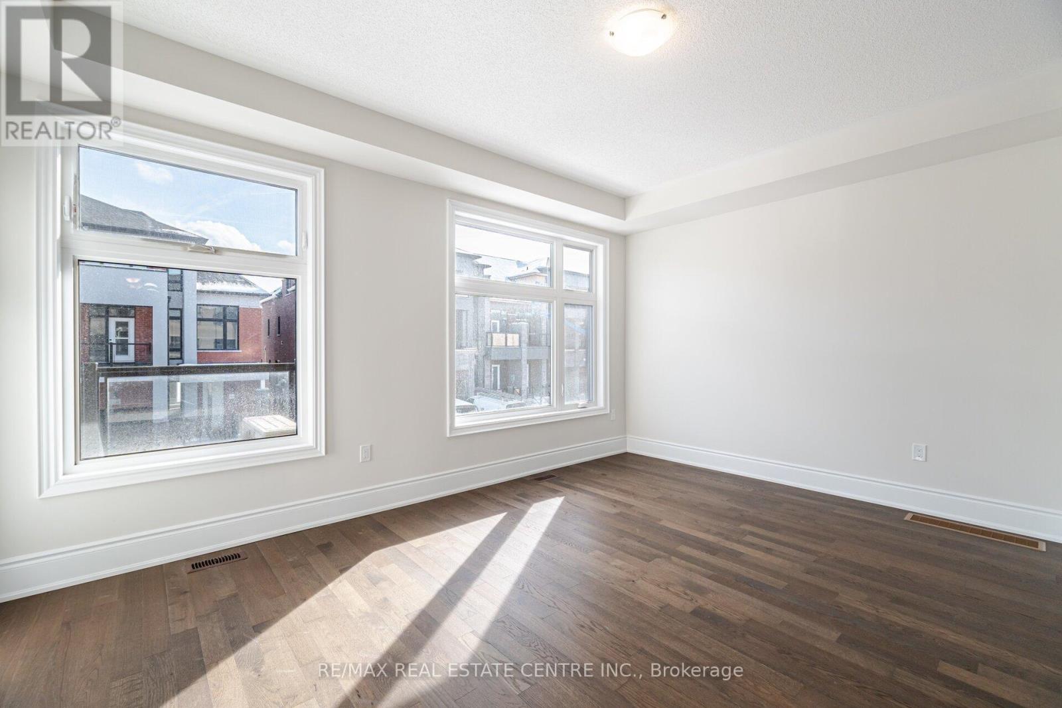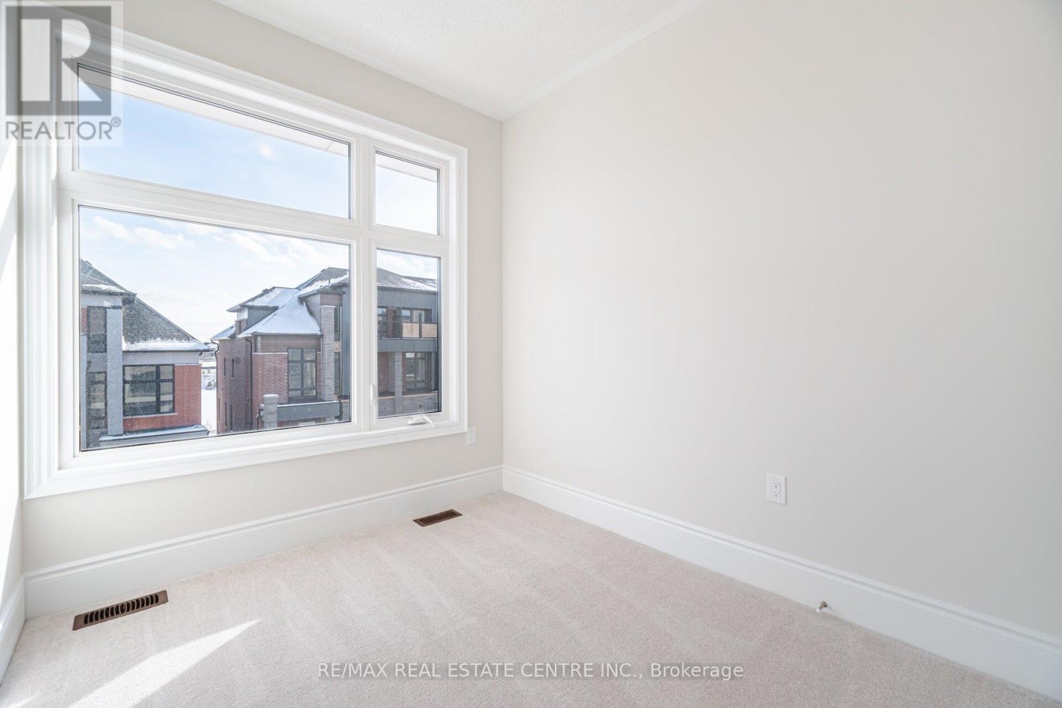1307 Anthonio Trail Oakville, Ontario L6H 7Z2
$1,149,900
Welcome to one of Oakville's most sought-after communities! This brand-new, never-lived-in, 3-bedroom freehold townhouse offers a stunning blend of modern design and functionality with absolutely no maintenance fees. Boasting two balconies and 9'ceilings, the open-concept layout is perfect for contemporary living. On the ground level, you'll find a versatile SMART ZONE area (9.6 x 6.6 ft)ideal as an office, study, or multi-purpose space. The home is loaded with premium upgrades, including: A custom modern kitchen with upgraded cabinetry, built-in brand-new appliances, quartz countertops, and backsplash. Engineered hardwood flooring at dinning , great room a and stairs Custom vanities in all bathrooms, Upgraded sinks, plumbing fixtures, interior doors, and hardware. Conveniently located near top-rated schools, shopping centers, public transit, and major highways (403, QEW, and 407), This home seamlessly blends elegance, practicality, and modern living. Secure your chance to own this remarkable property (id:24801)
Property Details
| MLS® Number | W11956199 |
| Property Type | Single Family |
| Community Name | Rural Oakville |
| Parking Space Total | 2 |
Building
| Bathroom Total | 3 |
| Bedrooms Above Ground | 3 |
| Bedrooms Total | 3 |
| Appliances | Dishwasher, Dryer, Garage Door Opener, Refrigerator, Stove, Washer |
| Construction Style Attachment | Attached |
| Cooling Type | Central Air Conditioning |
| Exterior Finish | Brick |
| Foundation Type | Brick |
| Half Bath Total | 1 |
| Heating Fuel | Natural Gas |
| Heating Type | Forced Air |
| Stories Total | 3 |
| Type | Row / Townhouse |
| Utility Water | Municipal Water |
Parking
| Attached Garage |
Land
| Acreage | No |
| Sewer | Sanitary Sewer |
| Size Depth | 45 Ft ,3 In |
| Size Frontage | 23 Ft |
| Size Irregular | 23.01 X 45.3 Ft |
| Size Total Text | 23.01 X 45.3 Ft |
Rooms
| Level | Type | Length | Width | Dimensions |
|---|---|---|---|---|
| Second Level | Great Room | 4.97 m | 3.96 m | 4.97 m x 3.96 m |
| Second Level | Dining Room | 3.29 m | 3.66 m | 3.29 m x 3.66 m |
| Third Level | Kitchen | 2.93 m | 3.66 m | 2.93 m x 3.66 m |
| Third Level | Great Room | 3.32 m | 4.39 m | 3.32 m x 4.39 m |
| Third Level | Bedroom 2 | 2.44 m | 3.9 m | 2.44 m x 3.9 m |
| Third Level | Bedroom 3 | 2.44 m | 2.74 m | 2.44 m x 2.74 m |
| Ground Level | Foyer | 2.93 m | 2.01 m | 2.93 m x 2.01 m |
| Ground Level | Laundry Room | Measurements not available | ||
| Ground Level | Bedroom | 2.93 m | 2.01 m | 2.93 m x 2.01 m |
https://www.realtor.ca/real-estate/27877684/1307-anthonio-trail-oakville-rural-oakville
Contact Us
Contact us for more information
Sajid Mahmood
Broker
(905) 795-1900
www.asksajid.com/
www.facebook.com/sajid.mahmood.31945
x.com/Sajidrealtor
www.linkedin.com/in/sajid-mahmood-a639252b/
7070 St. Barbara Blvd #36
Mississauga, Ontario L5W 0E6
(905) 795-1900
(905) 795-1500







