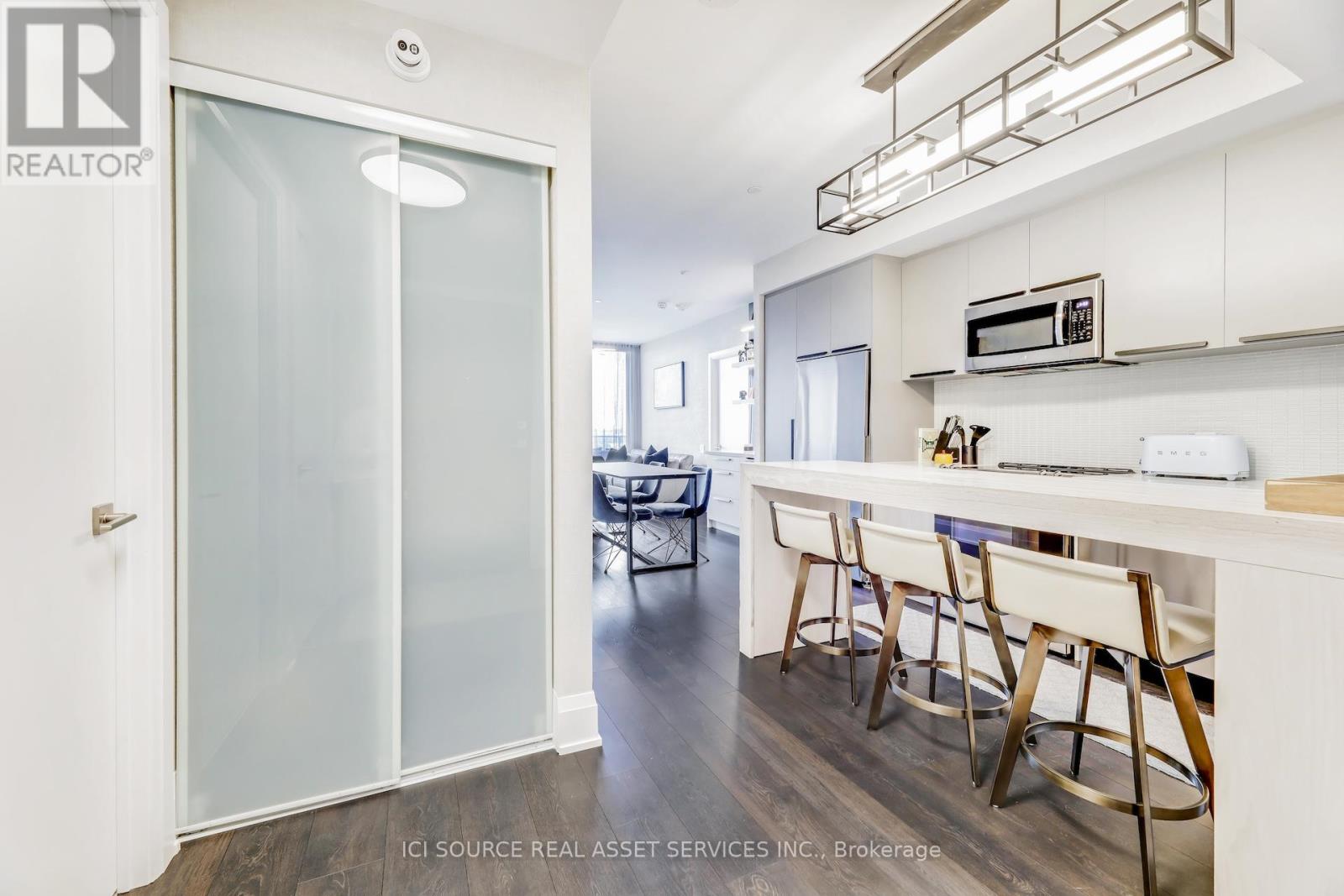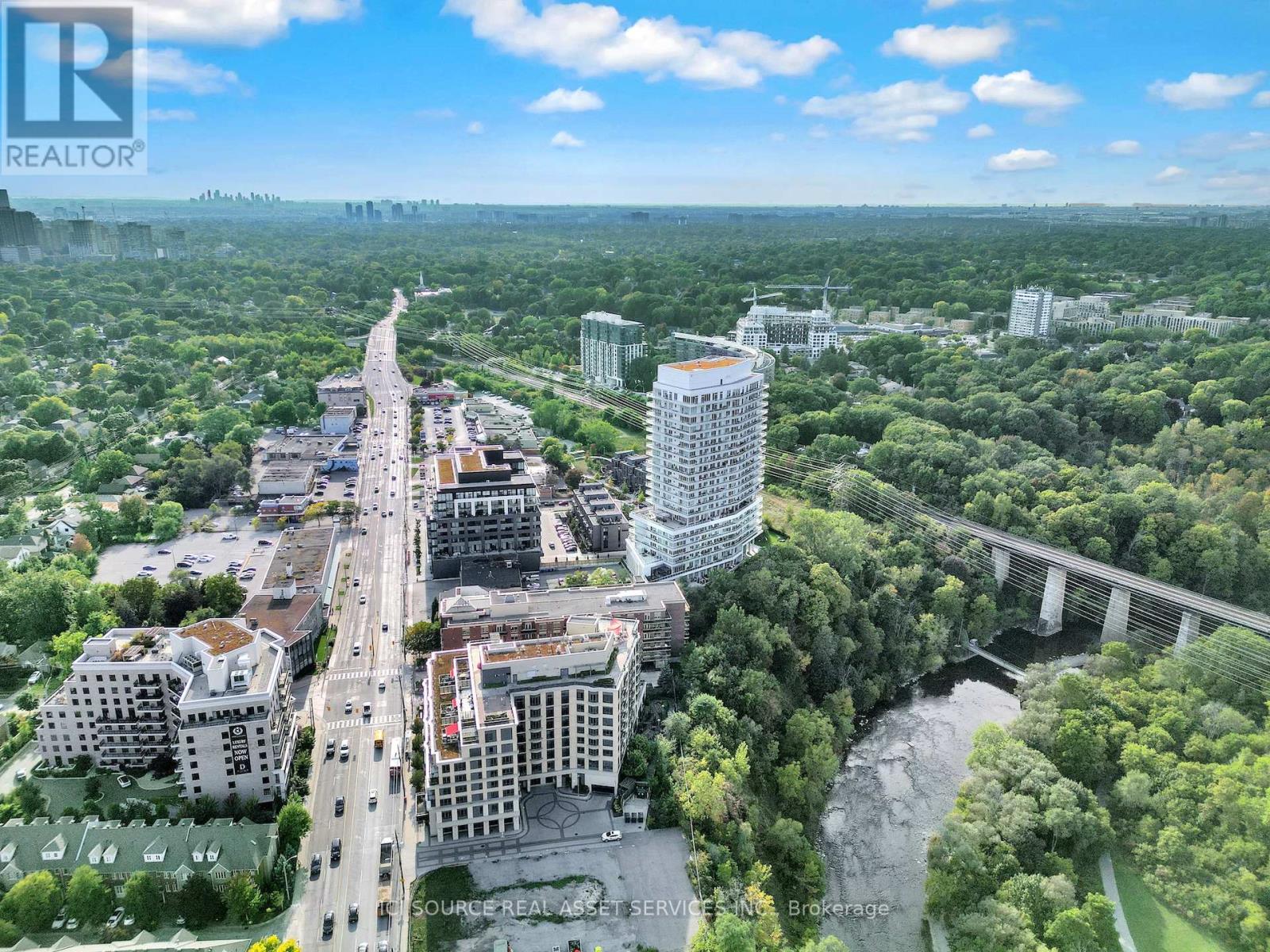1306 - 20 Brin Drive Toronto, Ontario M8X 0B2
$888,000Maintenance, Heat, Common Area Maintenance, Parking
$589.16 Monthly
Maintenance, Heat, Common Area Maintenance, Parking
$589.16 MonthlyKingsway By The River Upscale Living in Etobicoke Discover an exceptional opportunity to own a home in one of Toronto's most prestigious neighborhoods. This 2-bedroom, 2-bathroom condo combines luxury, style, and comfort, ideal for couples or small families. Steps from private golf courses, walking and biking trails, top-rated schools, transit, shops, and dining, this location blends convenience and prestige. Enjoy unobstructed city and park views from large windows that fill the home with natural light. The interior features custom closets and built-ins complemented by natural marble countertops, creating timeless elegance. Additional upgrades include an in-suite security/automation system, electronic shades, stacked washer/dryer, and custom drapery, ensuring safety and modern convenience. This condo offers more than a home its a lifestyle. Don't miss this chance to experience the best of Etobicoke. **** EXTRAS **** *For Additional Property Details Click The Brochure Icon Below* (id:24801)
Property Details
| MLS® Number | W11937685 |
| Property Type | Single Family |
| Community Name | Edenbridge-Humber Valley |
| Community Features | Pet Restrictions |
| Easement | Other, None |
| Features | Balcony, Carpet Free |
| Parking Space Total | 1 |
| View Type | Unobstructed Water View |
| Water Front Type | Waterfront |
Building
| Bathroom Total | 2 |
| Bedrooms Above Ground | 2 |
| Bedrooms Total | 2 |
| Amenities | Security/concierge, Exercise Centre, Party Room, Storage - Locker |
| Cooling Type | Wall Unit |
| Exterior Finish | Concrete |
| Fire Protection | Security System |
| Fireplace Present | Yes |
| Heating Fuel | Electric |
| Heating Type | Forced Air |
| Size Interior | 800 - 899 Ft2 |
| Type | Apartment |
Parking
| Underground |
Land
| Access Type | Public Road |
| Acreage | No |
Rooms
| Level | Type | Length | Width | Dimensions |
|---|---|---|---|---|
| Flat | Kitchen | 3.56 m | 2.41 m | 3.56 m x 2.41 m |
| Flat | Living Room | 5.21 m | 3.25 m | 5.21 m x 3.25 m |
| Flat | Dining Room | 5.21 m | 3.25 m | 5.21 m x 3.25 m |
| Flat | Primary Bedroom | 3.56 m | 2.9 m | 3.56 m x 2.9 m |
| Flat | Bedroom 2 | 3 m | 2.72 m | 3 m x 2.72 m |
Contact Us
Contact us for more information
James Tasca
Broker of Record
(800) 253-1787
(855) 517-6424
(855) 517-6424
www.icisource.ca/
























