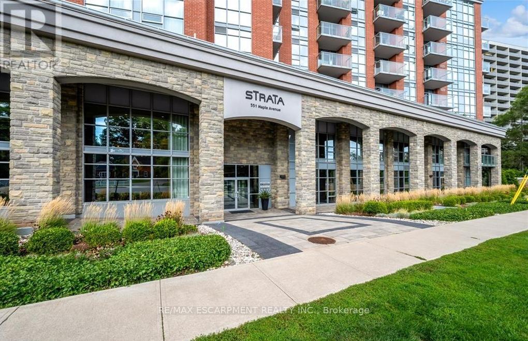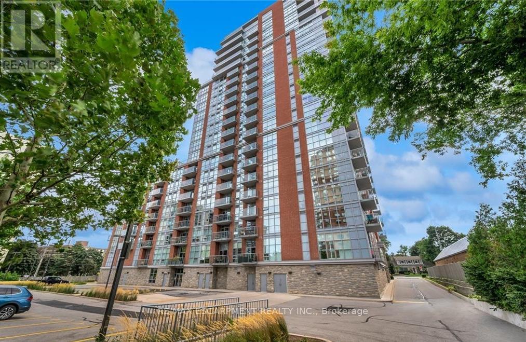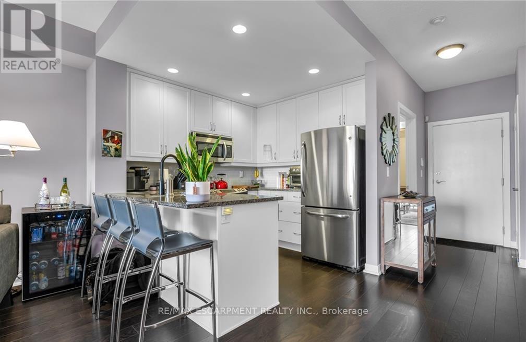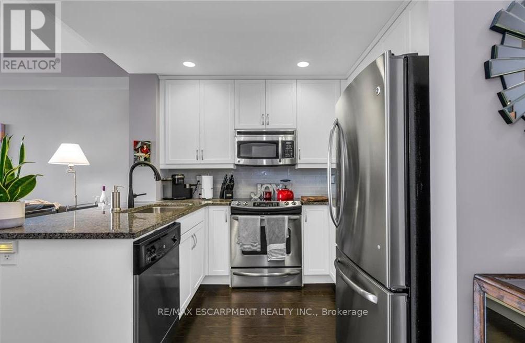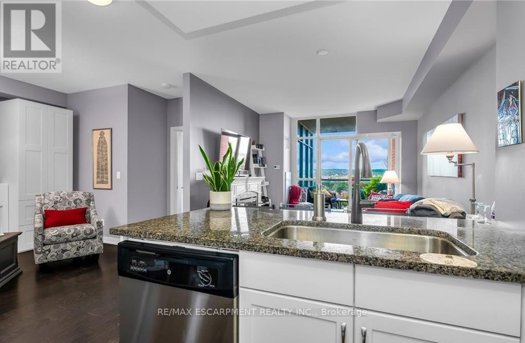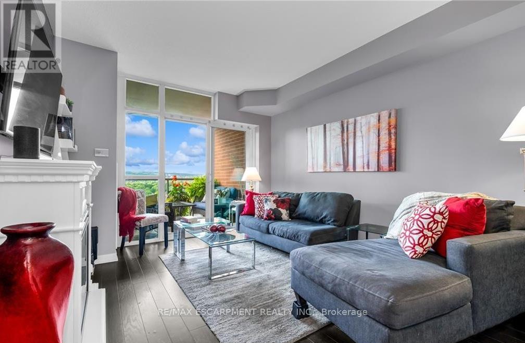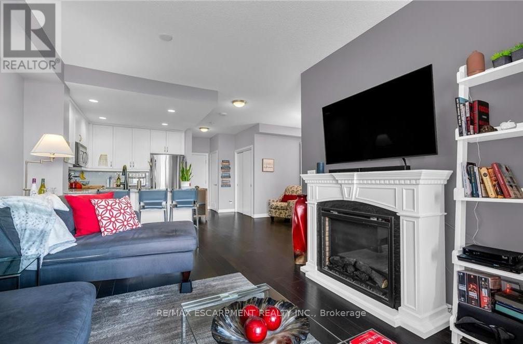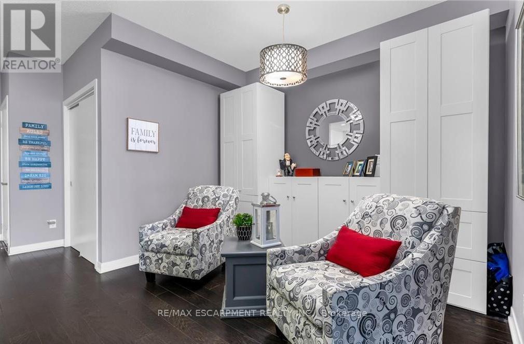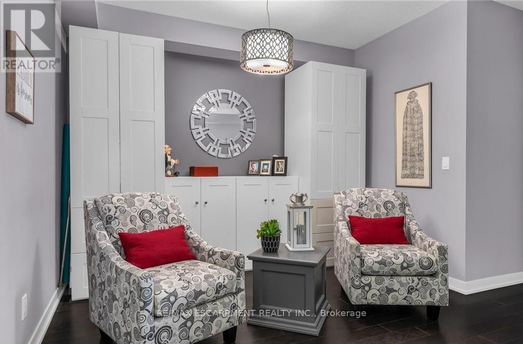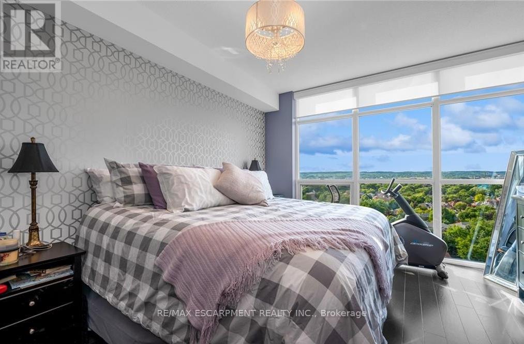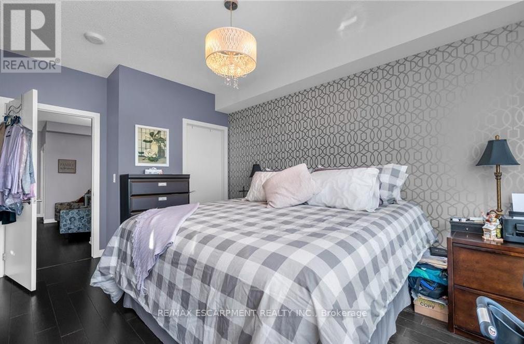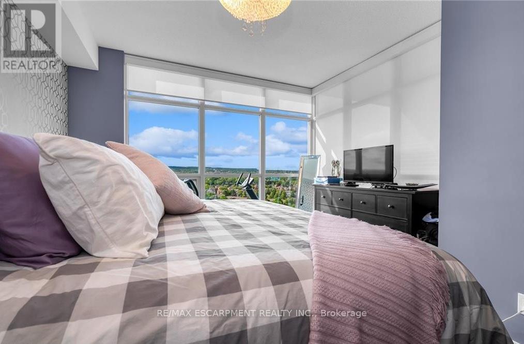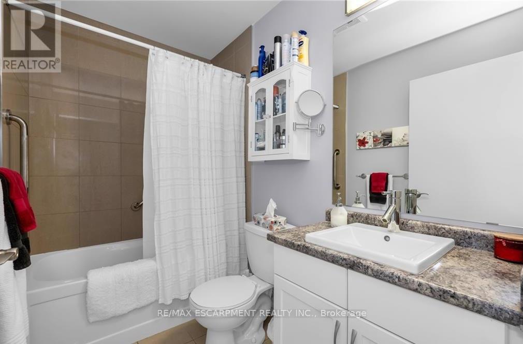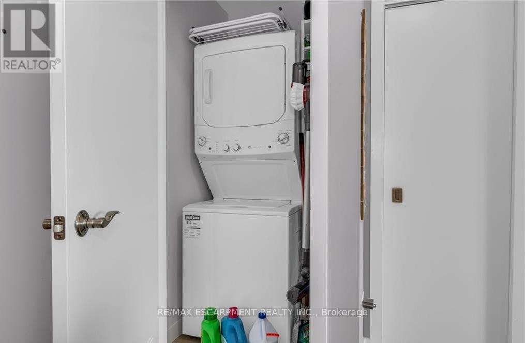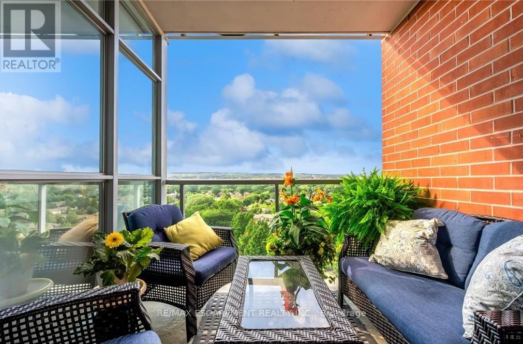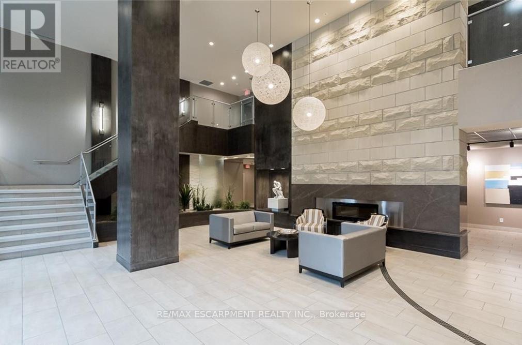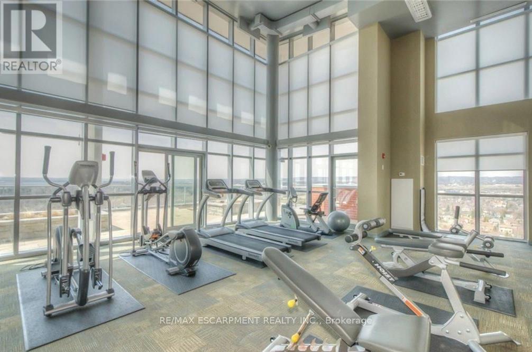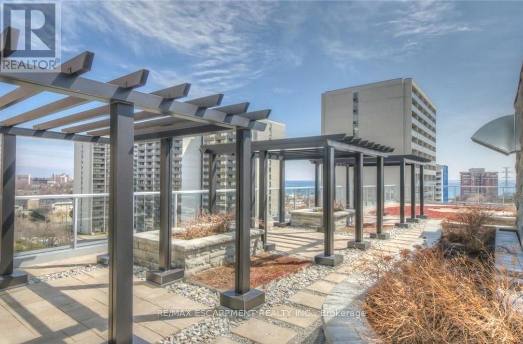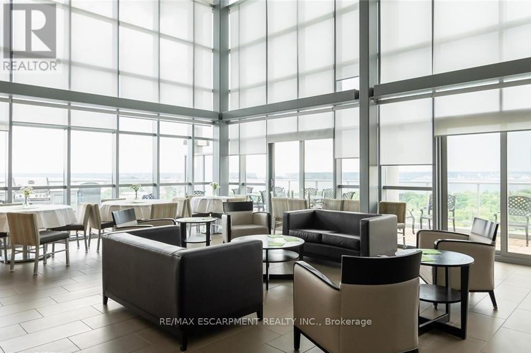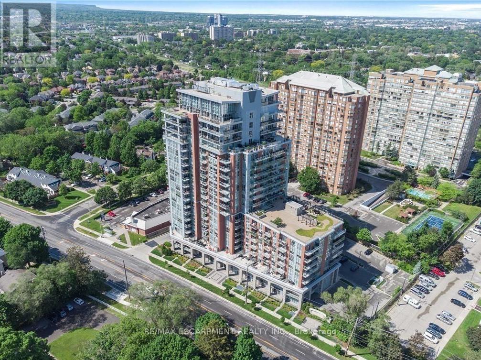1305 - 551 Maple Avenue Burlington, Ontario L7S 1M7
$2,800 Monthly
Welcome to the highly sought after Strata in Downtown Burlington! This luxury condominium building has all that you desire within walking distance to downtown shopping, waterfront, beach, Mapleview Mall and quick access to hwys. This 1 bedroom, 1 bathroom unit has stunning views of the escarpment and a large recessed & covered balcony. Features include: Open concept kitchen with white cabinetry, tile backsplash and granite countertops open to dining room and light filled living room. Large bedroom with walk-in closet. 4 pc. bathroom & in-suite laundry. Building Amenities: Roof Top Pool, Fitness Centre, 2 Outstanding Party Rooms with Lake Views, Pilates/Yoga Centre, Zen Lounge, Sun Tan Deck, Guest Suites, Billiards Room, Visitor Parking and Concierge. Water & Gas included in lease price. A+ tenant. (id:24801)
Property Details
| MLS® Number | W12474467 |
| Property Type | Single Family |
| Community Name | Brant |
| Amenities Near By | Beach, Park, Public Transit |
| Community Features | Pets Allowed With Restrictions |
| Features | Elevator, Balcony, Carpet Free, In Suite Laundry |
| Parking Space Total | 1 |
Building
| Bathroom Total | 1 |
| Bedrooms Above Ground | 1 |
| Bedrooms Total | 1 |
| Age | 11 To 15 Years |
| Amenities | Security/concierge, Exercise Centre, Party Room, Visitor Parking, Storage - Locker |
| Appliances | Garage Door Opener Remote(s), Dishwasher, Dryer, Garage Door Opener, Stove, Washer, Refrigerator |
| Basement Type | None |
| Cooling Type | Central Air Conditioning |
| Exterior Finish | Brick, Concrete |
| Heating Fuel | Geo Thermal |
| Heating Type | Forced Air |
| Size Interior | 800 - 899 Ft2 |
| Type | Apartment |
Parking
| Underground | |
| Garage | |
| Inside Entry |
Land
| Acreage | No |
| Land Amenities | Beach, Park, Public Transit |
| Surface Water | Lake/pond |
Rooms
| Level | Type | Length | Width | Dimensions |
|---|---|---|---|---|
| Main Level | Kitchen | 2.9 m | 2.59 m | 2.9 m x 2.59 m |
| Main Level | Dining Room | 3.25 m | 1.83 m | 3.25 m x 1.83 m |
| Main Level | Living Room | 4.52 m | 3.45 m | 4.52 m x 3.45 m |
| Main Level | Primary Bedroom | 3.66 m | 4.27 m | 3.66 m x 4.27 m |
| Main Level | Bathroom | Measurements not available | ||
| Main Level | Laundry Room | Measurements not available |
https://www.realtor.ca/real-estate/29015796/1305-551-maple-avenue-burlington-brant-brant
Contact Us
Contact us for more information
Jennifer Brownson
Salesperson
4121 Fairview St #4b
Burlington, Ontario L7L 2A4
(905) 632-2199
(905) 632-6888


