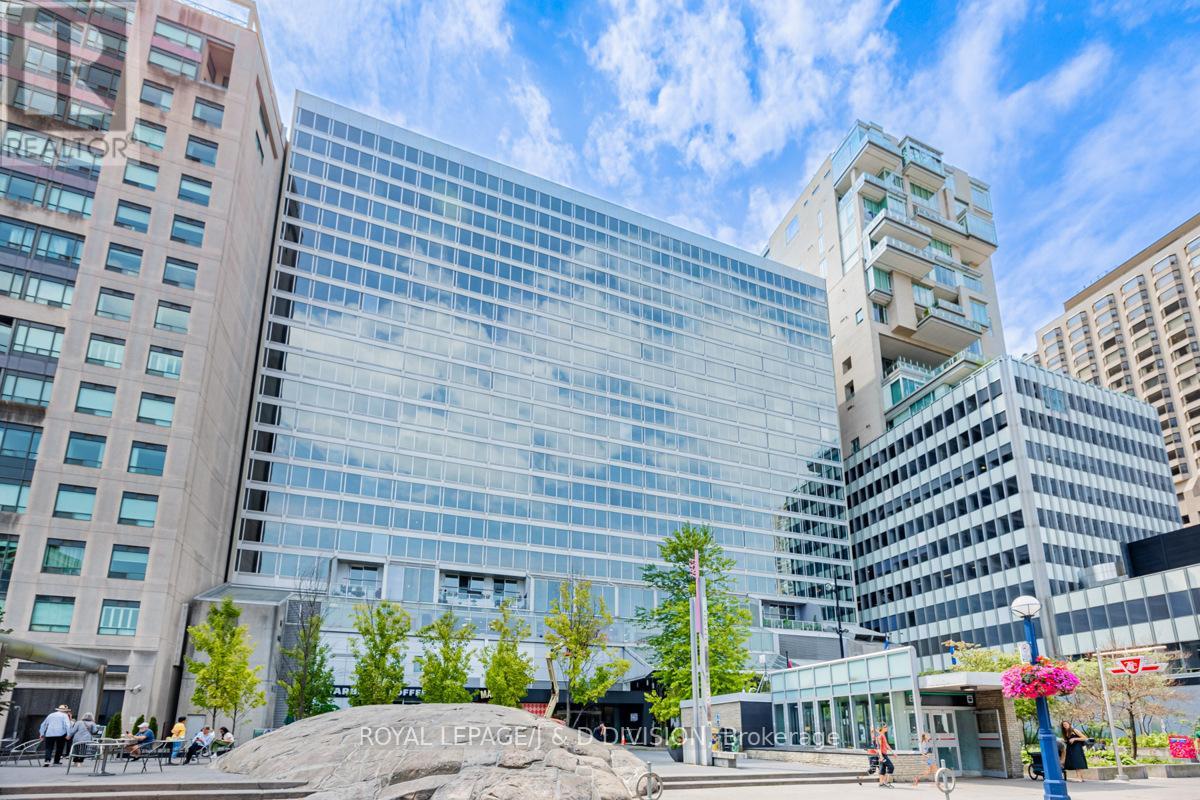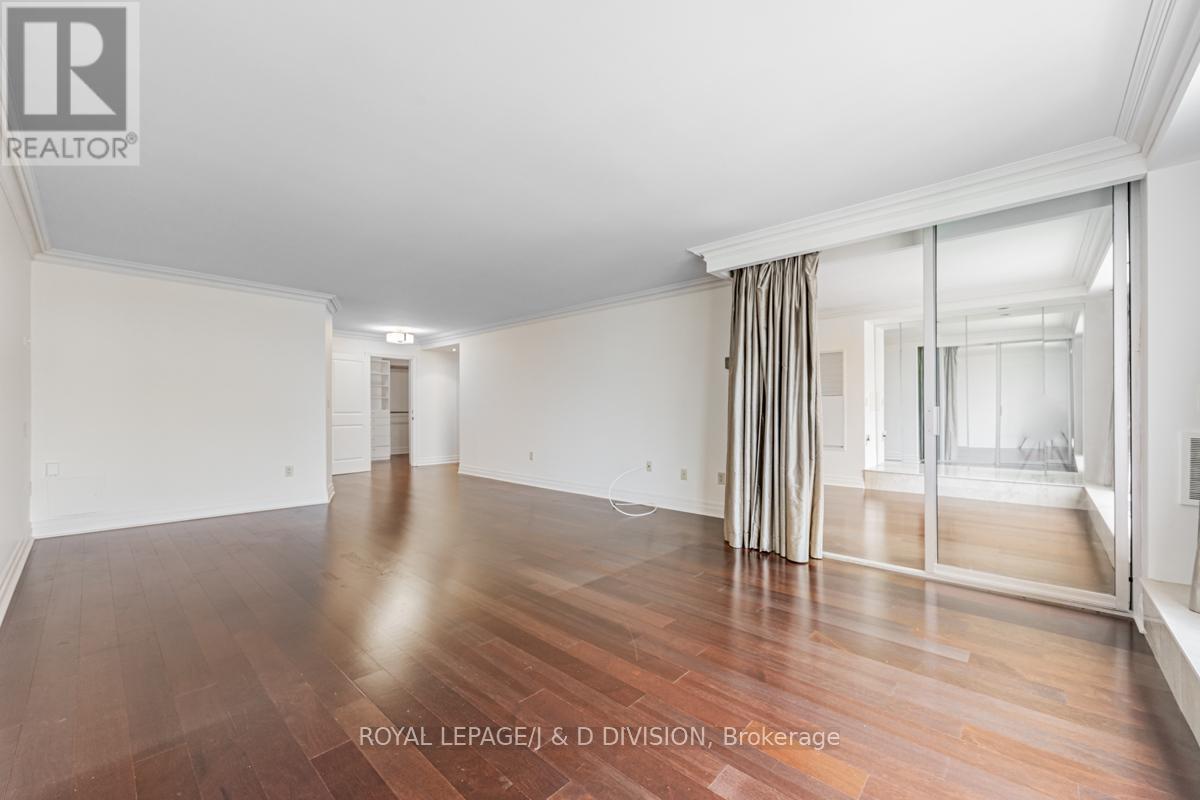1305 - 110 Bloor Street W Toronto, Ontario M5S 2W4
$5,800 Monthly
If you are looking for large spacious principal rooms and living space - this is it!!! Prime Yorkville, Executive Rental, Gorgeous views - approx 2,680 sq ft. Upscale living with 24 hour concierge, parking, powder room, eat-in kitchen plus a home office, laundry room and ensuite locker, walk-in closet. Please note - this is a 'no dog' building! Freshly painted, fabulous location - all at your fingertips - access to subway, gourmet restaurants, boutique designer shopping in a walkable neighbourhood! **** EXTRAS **** Included in lease - building insurance, central air, cable TV, high speed internet, heat, hydro, water, parking, common elements. Wonderful amenities - gym, party room, indoor pool, squash/racquet court, visitor parking, 24/7 concierge. (id:24801)
Property Details
| MLS® Number | C11925342 |
| Property Type | Single Family |
| Community Name | Annex |
| AmenitiesNearBy | Park, Place Of Worship, Public Transit, Schools |
| CommunicationType | High Speed Internet |
| CommunityFeatures | Pets Not Allowed |
| Features | Carpet Free |
| ParkingSpaceTotal | 1 |
| PoolType | Indoor Pool |
| ViewType | View |
Building
| BathroomTotal | 3 |
| BedroomsAboveGround | 2 |
| BedroomsTotal | 2 |
| Amenities | Security/concierge, Exercise Centre, Party Room, Sauna, Visitor Parking, Fireplace(s) |
| Appliances | Oven - Built-in, Range, Dishwasher, Dryer, Microwave, Oven, Refrigerator, Stove, Washer |
| CoolingType | Central Air Conditioning |
| ExteriorFinish | Concrete |
| FireplacePresent | Yes |
| FlooringType | Marble, Hardwood, Stone |
| HalfBathTotal | 1 |
| HeatingFuel | Natural Gas |
| HeatingType | Forced Air |
| SizeInterior | 2499.9795 - 2748.9768 Sqft |
| Type | Apartment |
Parking
| Underground |
Land
| Acreage | No |
| LandAmenities | Park, Place Of Worship, Public Transit, Schools |
Rooms
| Level | Type | Length | Width | Dimensions |
|---|---|---|---|---|
| Main Level | Foyer | 4.37 m | 1.91 m | 4.37 m x 1.91 m |
| Main Level | Living Room | 7.62 m | 8 m | 7.62 m x 8 m |
| Main Level | Dining Room | 7.62 m | 8 m | 7.62 m x 8 m |
| Main Level | Kitchen | 4.57 m | 3.66 m | 4.57 m x 3.66 m |
| Main Level | Eating Area | 3.96 m | 2.44 m | 3.96 m x 2.44 m |
| Main Level | Office | 3.51 m | 3.96 m | 3.51 m x 3.96 m |
| Main Level | Primary Bedroom | 6.48 m | 4.72 m | 6.48 m x 4.72 m |
| Main Level | Bedroom 2 | 7.16 m | 3.18 m | 7.16 m x 3.18 m |
| Main Level | Laundry Room | 2.54 m | 1.68 m | 2.54 m x 1.68 m |
https://www.realtor.ca/real-estate/27806379/1305-110-bloor-street-w-toronto-annex-annex
Interested?
Contact us for more information
Johannah Mary Eansor
Salesperson
477 Mt. Pleasant Road
Toronto, Ontario M4S 2L9


































