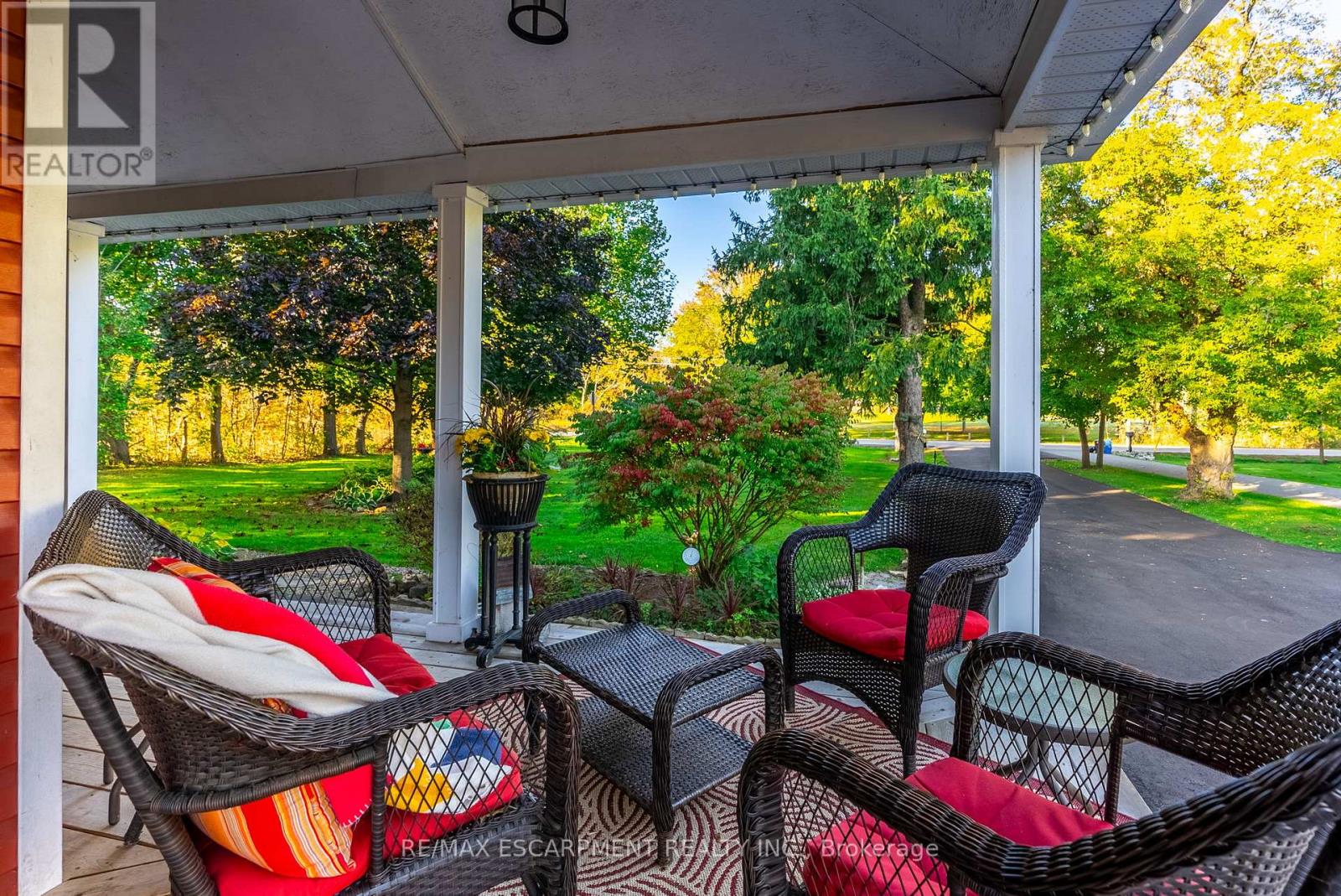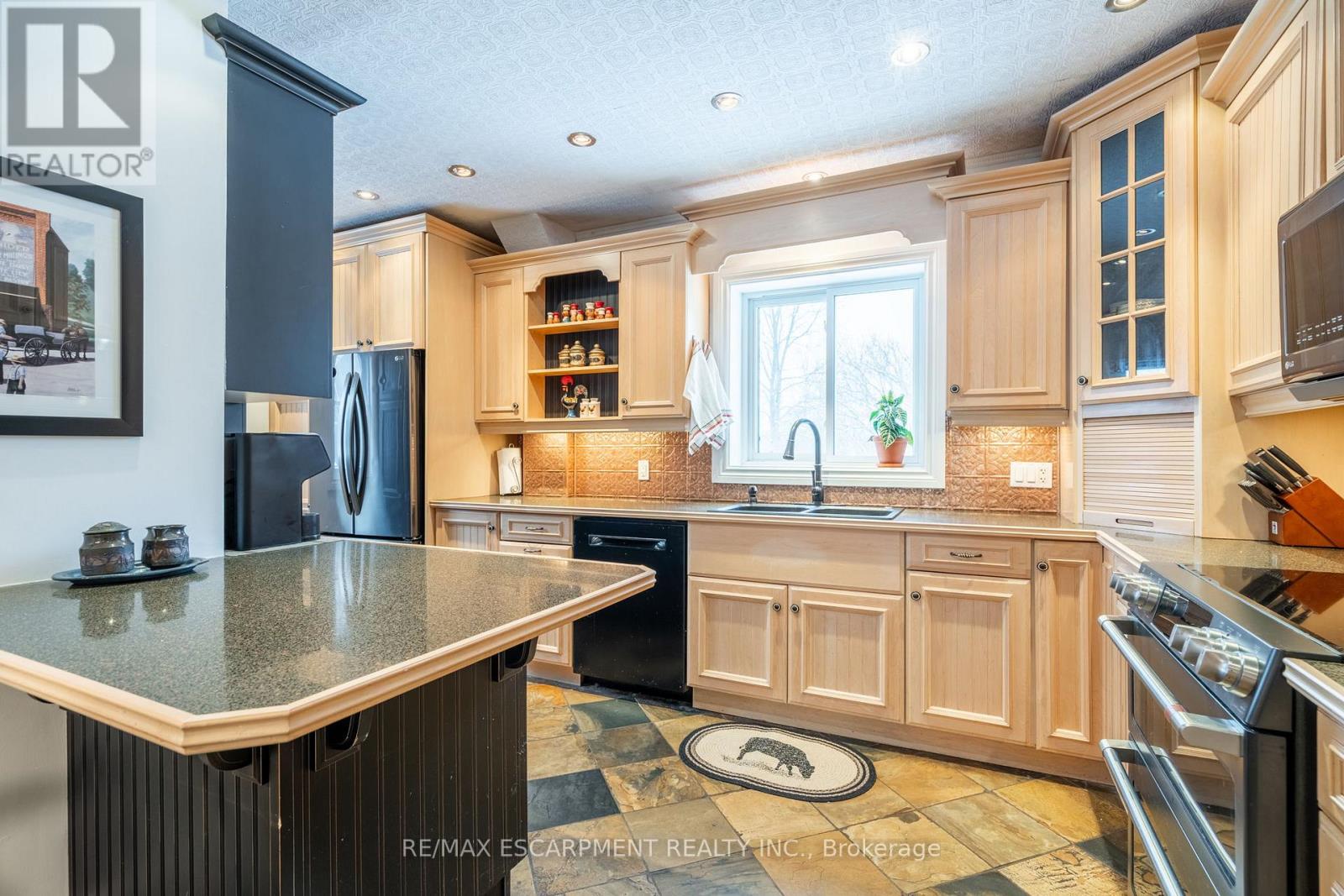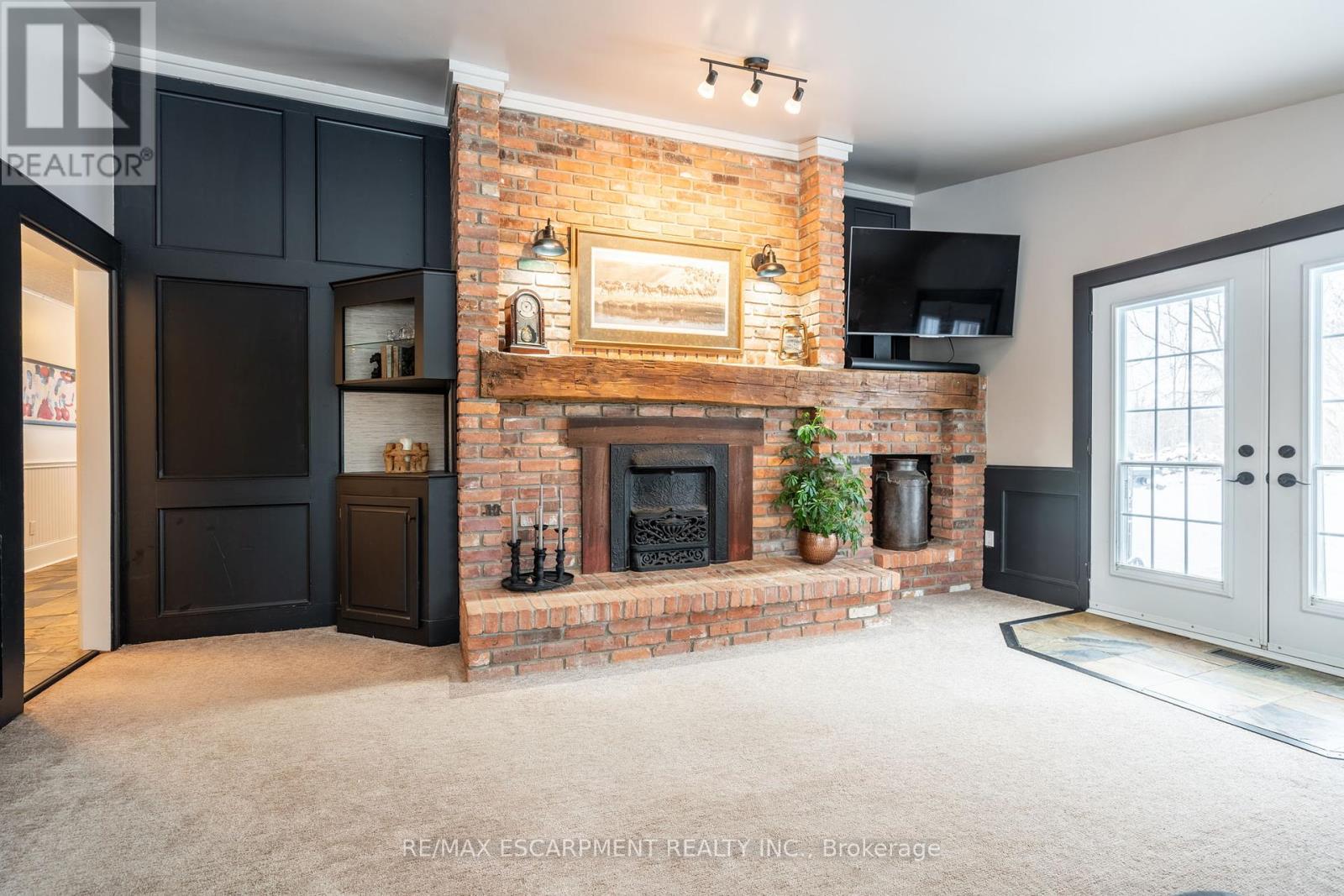1304 Brock Road Hamilton, Ontario L9H 5E4
$1,324,900
Experience a serene country lifestyle in this charming farmhouse, perfectly positioned across from Strabane Park. With its picturesque pond feature and expansive firepit, this property offers a tranquil escape. Inside, you'll find a large family room with a cozy fireplace, a charming living/dining room combo, and original oak hardwood floors with inlay. The home boasts 3 bedrooms, freshly renovated baths, and a lovely wrap-around porch. The detached garage and long driveway make parking a breeze. Conveniently located, this gem is close to all highways and amenities. Extensive upgrades and beautifully designed renovations are combined expertly with stunning old world charm, making this a property you can't miss seeing in person. Let's get you home! (id:24801)
Property Details
| MLS® Number | X11887126 |
| Property Type | Single Family |
| Community Name | Dundas |
| Amenities Near By | Park |
| Parking Space Total | 9 |
Building
| Bathroom Total | 2 |
| Bedrooms Above Ground | 3 |
| Bedrooms Total | 3 |
| Basement Development | Partially Finished |
| Basement Type | Partial (partially Finished) |
| Construction Style Attachment | Detached |
| Cooling Type | Central Air Conditioning |
| Exterior Finish | Vinyl Siding |
| Foundation Type | Block, Poured Concrete |
| Half Bath Total | 1 |
| Heating Fuel | Propane |
| Heating Type | Heat Pump |
| Stories Total | 2 |
| Type | House |
Parking
| Detached Garage |
Land
| Acreage | No |
| Land Amenities | Park |
| Sewer | Septic System |
| Size Depth | 220 Ft |
| Size Frontage | 110 Ft |
| Size Irregular | 110 X 220 Ft |
| Size Total Text | 110 X 220 Ft|1/2 - 1.99 Acres |
| Zoning Description | A2 |
Rooms
| Level | Type | Length | Width | Dimensions |
|---|---|---|---|---|
| Second Level | Den | 1.83 m | 2.59 m | 1.83 m x 2.59 m |
| Second Level | Primary Bedroom | 4.98 m | 5.21 m | 4.98 m x 5.21 m |
| Second Level | Office | 2.64 m | 2.13 m | 2.64 m x 2.13 m |
| Second Level | Bedroom | 3.33 m | 3.48 m | 3.33 m x 3.48 m |
| Second Level | Bedroom | 3.3 m | 3.71 m | 3.3 m x 3.71 m |
| Basement | Recreational, Games Room | 3.71 m | 5.36 m | 3.71 m x 5.36 m |
| Main Level | Living Room | 3.1 m | 5.18 m | 3.1 m x 5.18 m |
| Main Level | Dining Room | 2.9 m | 5.18 m | 2.9 m x 5.18 m |
| Main Level | Family Room | 4.9 m | 5.61 m | 4.9 m x 5.61 m |
| Main Level | Kitchen | 5.13 m | 2.74 m | 5.13 m x 2.74 m |
| Main Level | Eating Area | 2.95 m | 2.59 m | 2.95 m x 2.59 m |
| Main Level | Bathroom | 2.18 m | 2.74 m | 2.18 m x 2.74 m |
https://www.realtor.ca/real-estate/27725084/1304-brock-road-hamilton-dundas-dundas
Contact Us
Contact us for more information
Vickie Cooper
Salesperson
1470 Centre Rd Unit 2a
Carlisle, Ontario L0R 1H2
(905) 631-8118











































