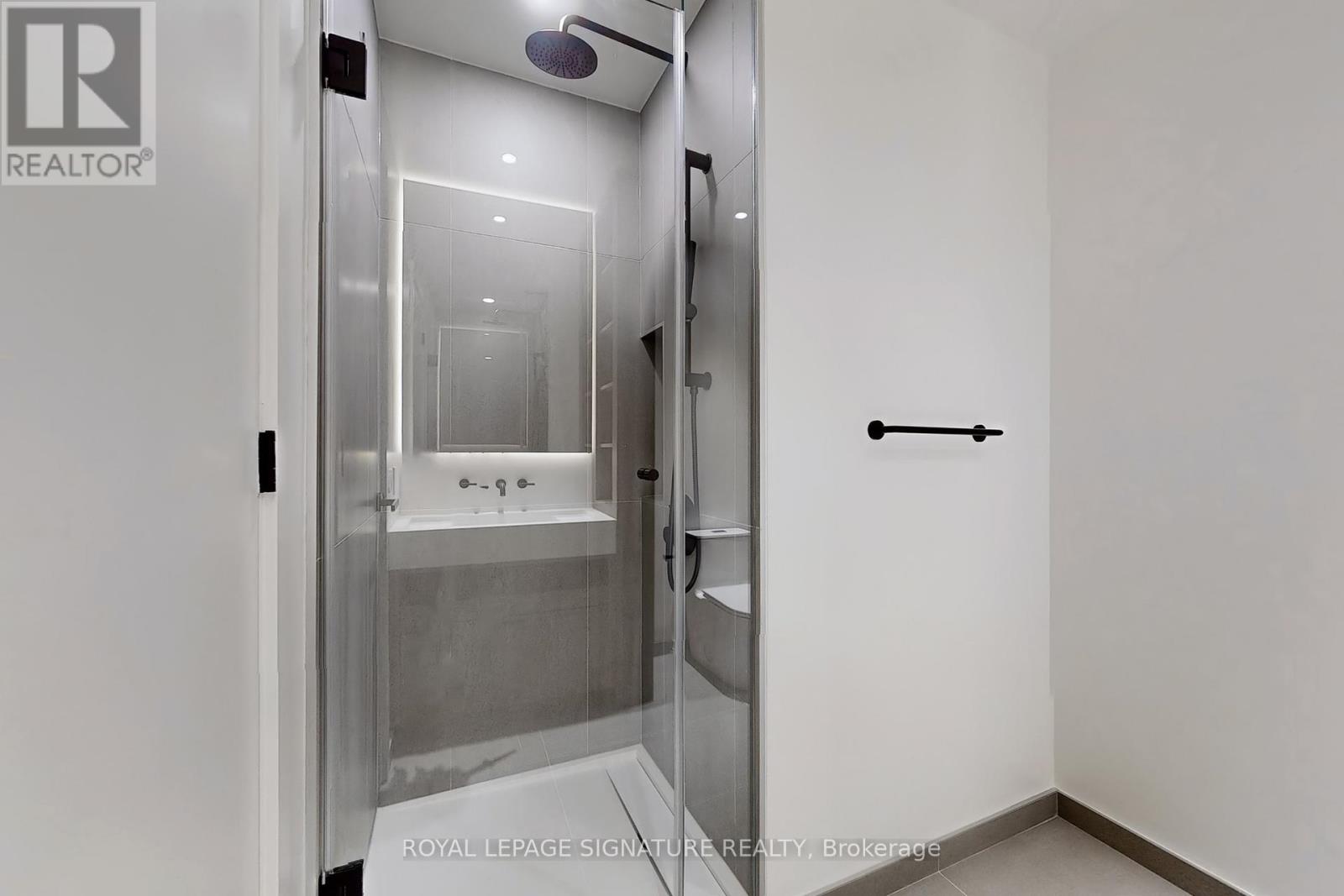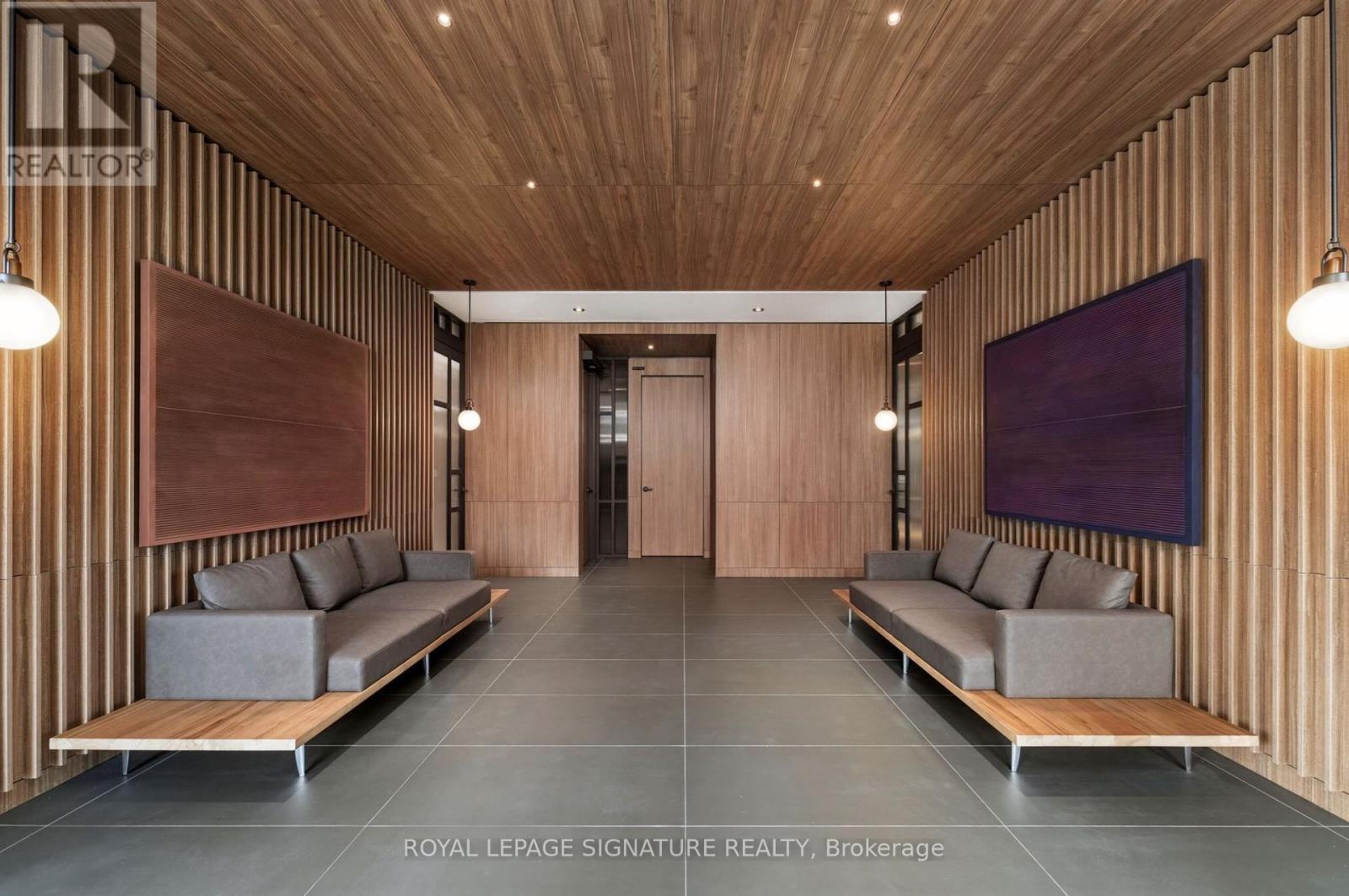1303 - 55 Charles Street E Toronto, Ontario M4Y 0J1
$1,299,000Maintenance, Common Area Maintenance, Insurance
$739.29 Monthly
Maintenance, Common Area Maintenance, Insurance
$739.29 MonthlyAn Unbeatable Investment Opportunity at the Brand-New 55C Bloor Yorkville Condos! This flawlessly designed 3-bedroom, 2-bath suite is perfectly located near Bloor-Yonge Station, UofT, and TMU, making it ideal for students, families, or professionals. The spacious layout features plenty of storage, a sunlit south-facing living room perfect for entertaining, and premium finishes throughout. Residents enjoy world-class amenities, including a fitness studio, co-working and party rooms,an outdoor lounge with BBQs, a pet spa, guest suites, and the stunning rooftop C-Lounge with skyline views. Steps from TTC, shopping, and dining, this property offers incredible rentalpotential in one of Torontos most desirable locations! **** EXTRAS **** Built In Fridge/ Freezer, Stove, Washer/Dryer, B/I Dishwasher, B/I Microwave W/Hood Fan. (id:24801)
Property Details
| MLS® Number | C11947761 |
| Property Type | Single Family |
| Community Name | Church-Yonge Corridor |
| Amenities Near By | Hospital, Park, Place Of Worship, Public Transit, Schools |
| Community Features | Pet Restrictions |
| Features | Balcony |
Building
| Bathroom Total | 2 |
| Bedrooms Above Ground | 3 |
| Bedrooms Total | 3 |
| Amenities | Security/concierge, Exercise Centre, Party Room |
| Cooling Type | Central Air Conditioning |
| Exterior Finish | Concrete |
| Heating Fuel | Natural Gas |
| Heating Type | Forced Air |
| Size Interior | 1,000 - 1,199 Ft2 |
| Type | Apartment |
Land
| Acreage | No |
| Land Amenities | Hospital, Park, Place Of Worship, Public Transit, Schools |
Rooms
| Level | Type | Length | Width | Dimensions |
|---|---|---|---|---|
| Main Level | Living Room | 5.26 m | 4.55 m | 5.26 m x 4.55 m |
| Main Level | Dining Room | 5.26 m | 4.55 m | 5.26 m x 4.55 m |
| Main Level | Kitchen | 5.26 m | 4.55 m | 5.26 m x 4.55 m |
| Main Level | Primary Bedroom | 5.26 m | 4.55 m | 5.26 m x 4.55 m |
| Main Level | Bedroom 2 | 5.26 m | 4.55 m | 5.26 m x 4.55 m |
| Main Level | Bedroom 3 | 3.4 m | 2.77 m | 3.4 m x 2.77 m |
Contact Us
Contact us for more information
Elena Saradidis
Salesperson
(416) 871-1334
www.elenasaradidis.com/
www.facebook.com/BuySellToronto/?ref=aymt_homepage_panel&eid=ARCitQ0yiHBvgUwtb7Ekm038p6QJDir
495 Wellington St W #100
Toronto, Ontario M5V 1G1
(416) 205-0355
(416) 205-0360
Aimee Chea
Salesperson
495 Wellington St W #100
Toronto, Ontario M5V 1G1
(416) 205-0355
(416) 205-0360




































