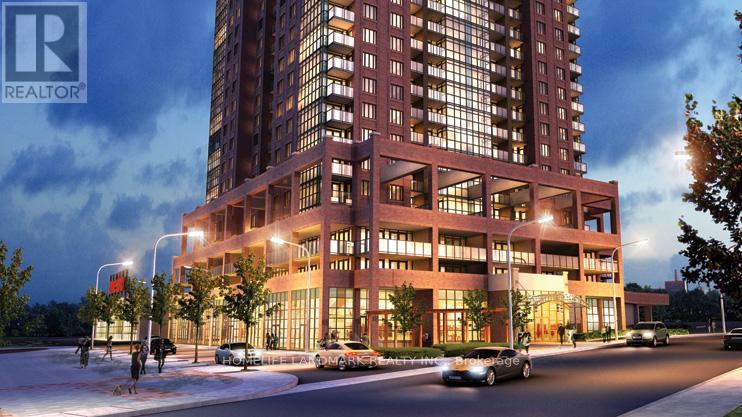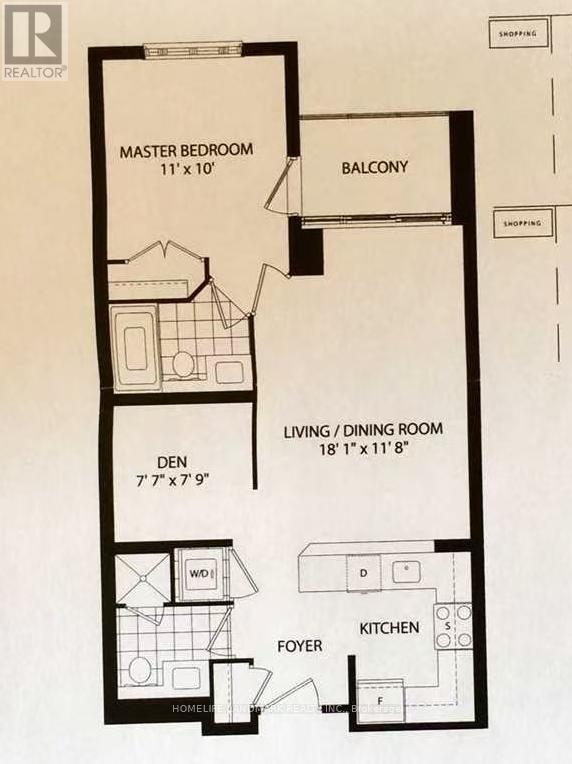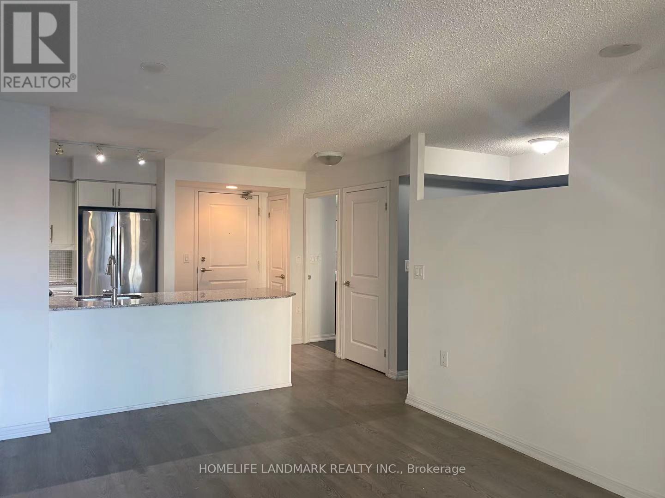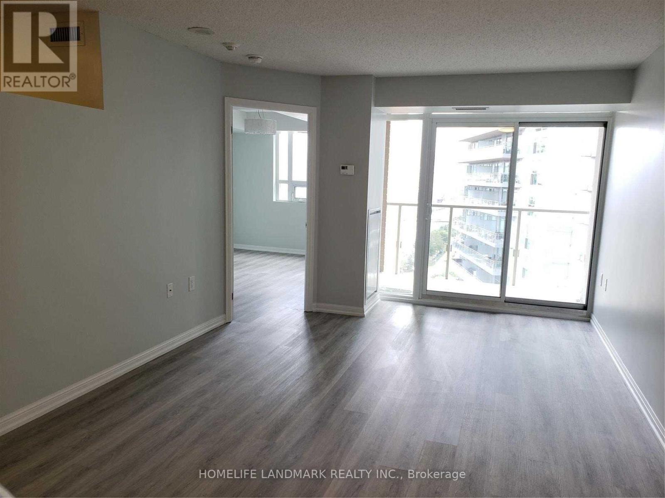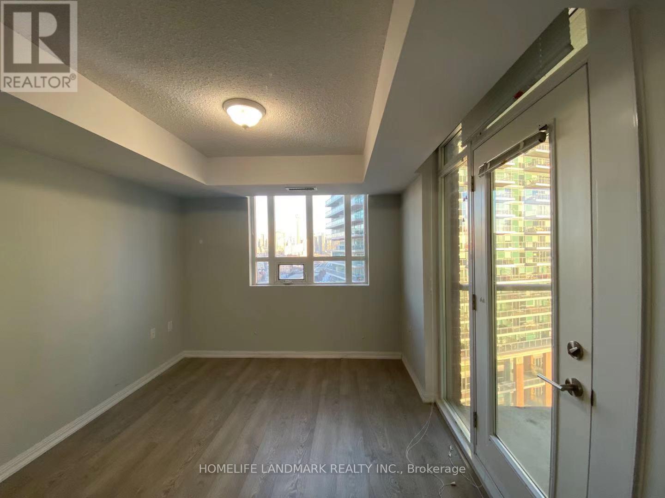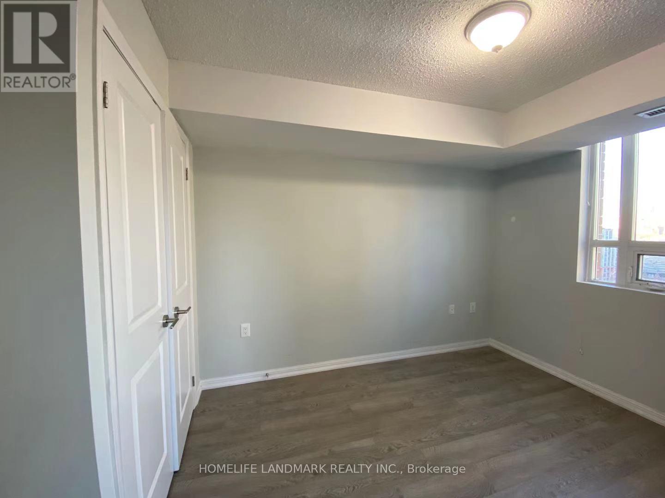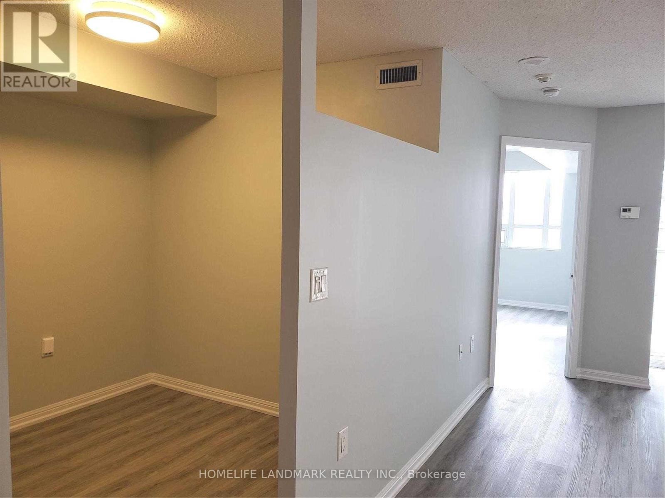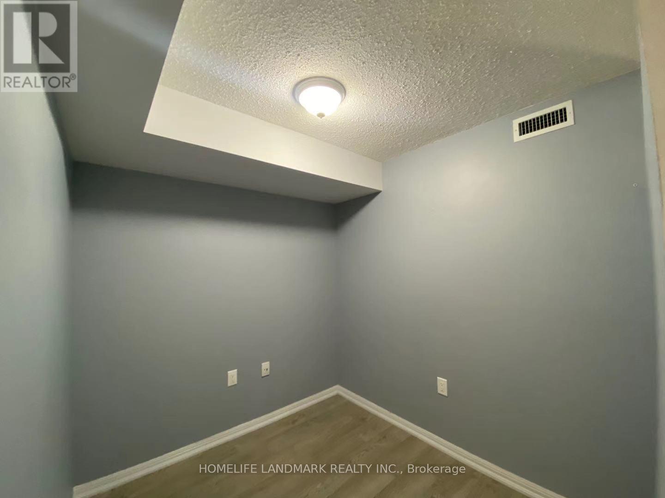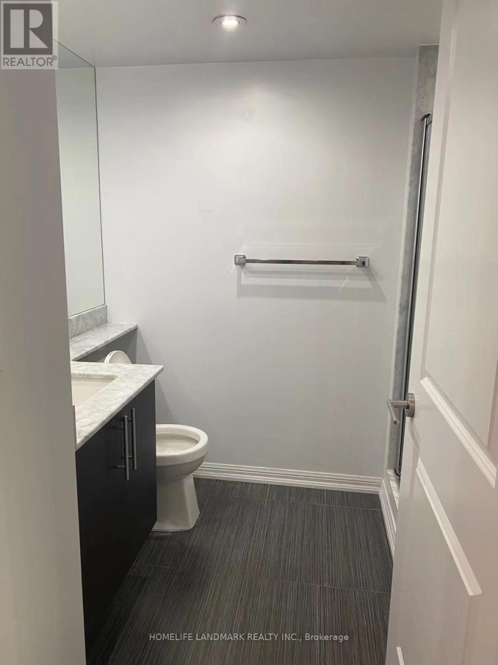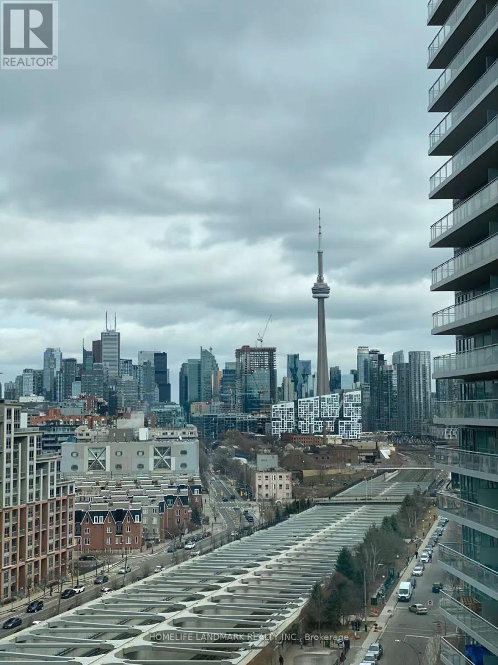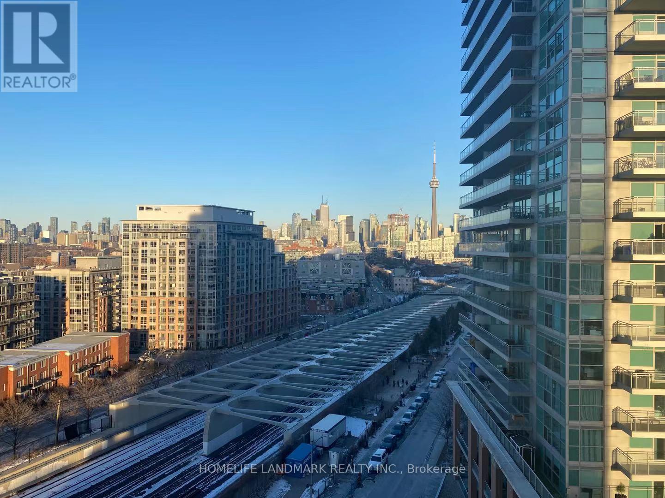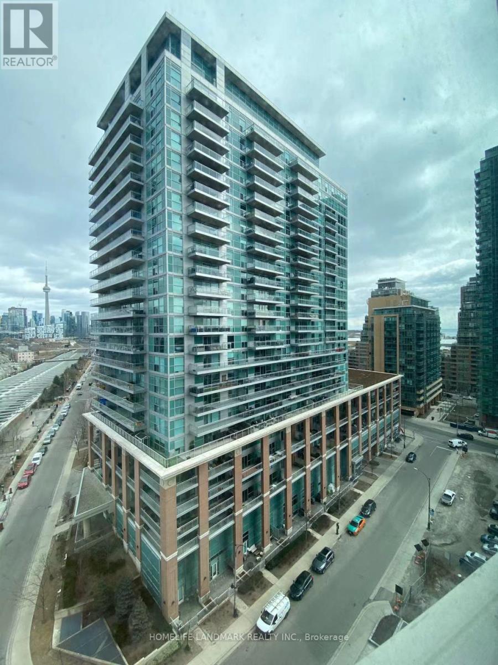1303 - 125 Western Battery Road Toronto, Ontario M6K 3R8
2 Bedroom
2 Bathroom
600 - 699 ft2
Central Air Conditioning
Heat Pump
$2,700 Monthly
One Of The Most Desired Building To Live In King West Liberty Village. View Of C N Tower & Many Landmark Buildings. Bright 1 Bdrm+Den Unit. Den Can Be Used As A 2nd Bdrm. Open Concept Living/Dining/Kitchen. W/O To Balcony. 4 Pc Ensuite In Mb. Top To Bottom Glass Windows, Steps To Ttc, Streetcar, 10 Mins To Financial District. (id:24801)
Property Details
| MLS® Number | C12453596 |
| Property Type | Single Family |
| Community Name | Niagara |
| Amenities Near By | Park, Public Transit |
| Community Features | Pets Not Allowed |
| Features | Balcony |
| Parking Space Total | 1 |
Building
| Bathroom Total | 2 |
| Bedrooms Above Ground | 1 |
| Bedrooms Below Ground | 1 |
| Bedrooms Total | 2 |
| Amenities | Security/concierge, Exercise Centre, Recreation Centre, Visitor Parking, Storage - Locker |
| Appliances | Dishwasher, Dryer, Microwave, Stove, Washer, Refrigerator |
| Cooling Type | Central Air Conditioning |
| Exterior Finish | Brick |
| Flooring Type | Laminate |
| Heating Fuel | Natural Gas |
| Heating Type | Heat Pump |
| Size Interior | 600 - 699 Ft2 |
| Type | Apartment |
Parking
| Underground | |
| Garage |
Land
| Acreage | No |
| Land Amenities | Park, Public Transit |
Rooms
| Level | Type | Length | Width | Dimensions |
|---|---|---|---|---|
| Main Level | Living Room | 5.52 m | 3.6 m | 5.52 m x 3.6 m |
| Main Level | Dining Room | 5.52 m | 3.6 m | 5.52 m x 3.6 m |
| Main Level | Kitchen | 2.92 m | 2.57 m | 2.92 m x 2.57 m |
| Main Level | Primary Bedroom | 3.35 m | 3.05 m | 3.35 m x 3.05 m |
| Main Level | Den | 2.4 m | 2.35 m | 2.4 m x 2.35 m |
https://www.realtor.ca/real-estate/28970467/1303-125-western-battery-road-toronto-niagara-niagara
Contact Us
Contact us for more information
Cherry Bian
Salesperson
Homelife Landmark Realty Inc.
7240 Woodbine Ave Unit 103
Markham, Ontario L3R 1A4
7240 Woodbine Ave Unit 103
Markham, Ontario L3R 1A4
(905) 305-1600
(905) 305-1609
www.homelifelandmark.com/


