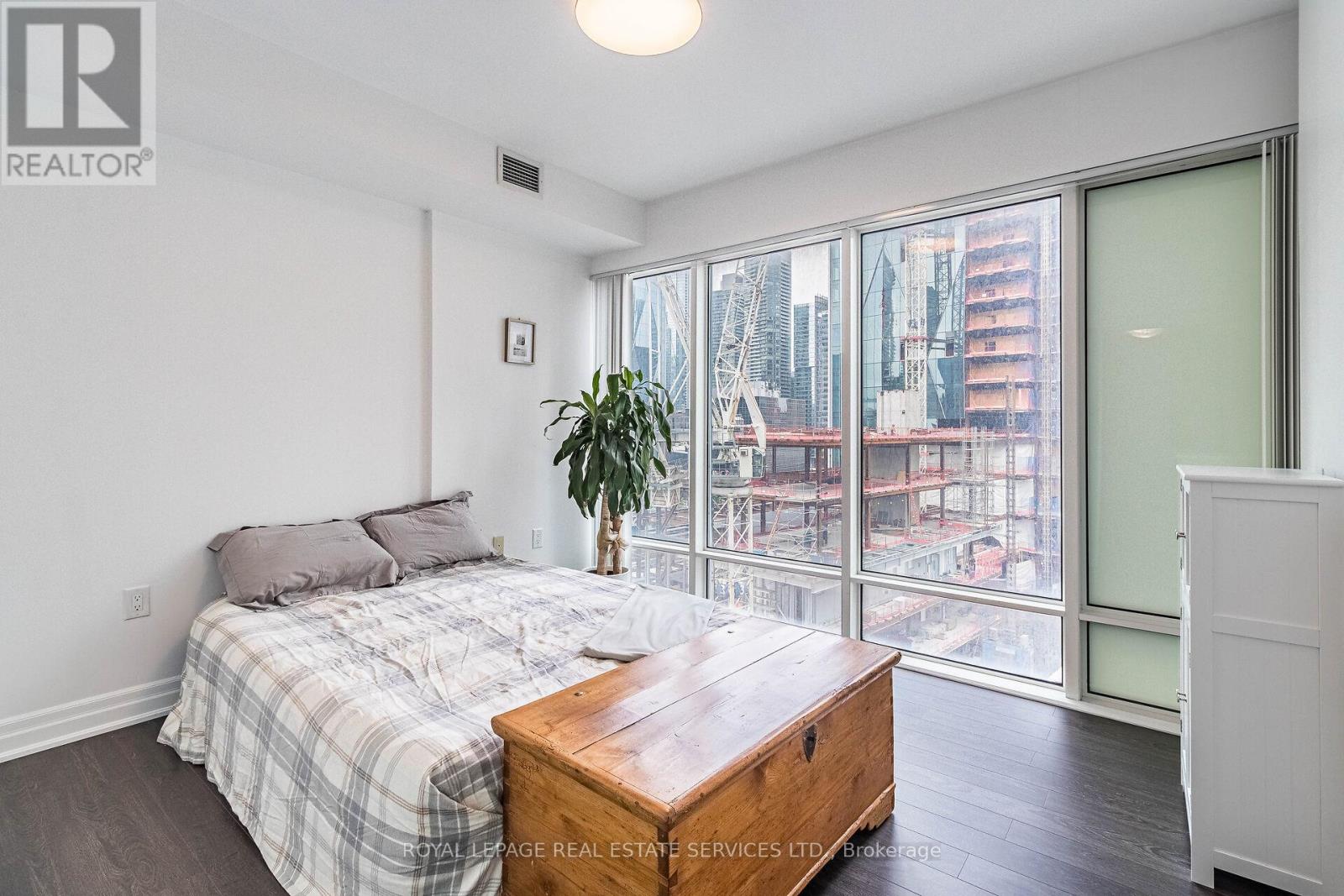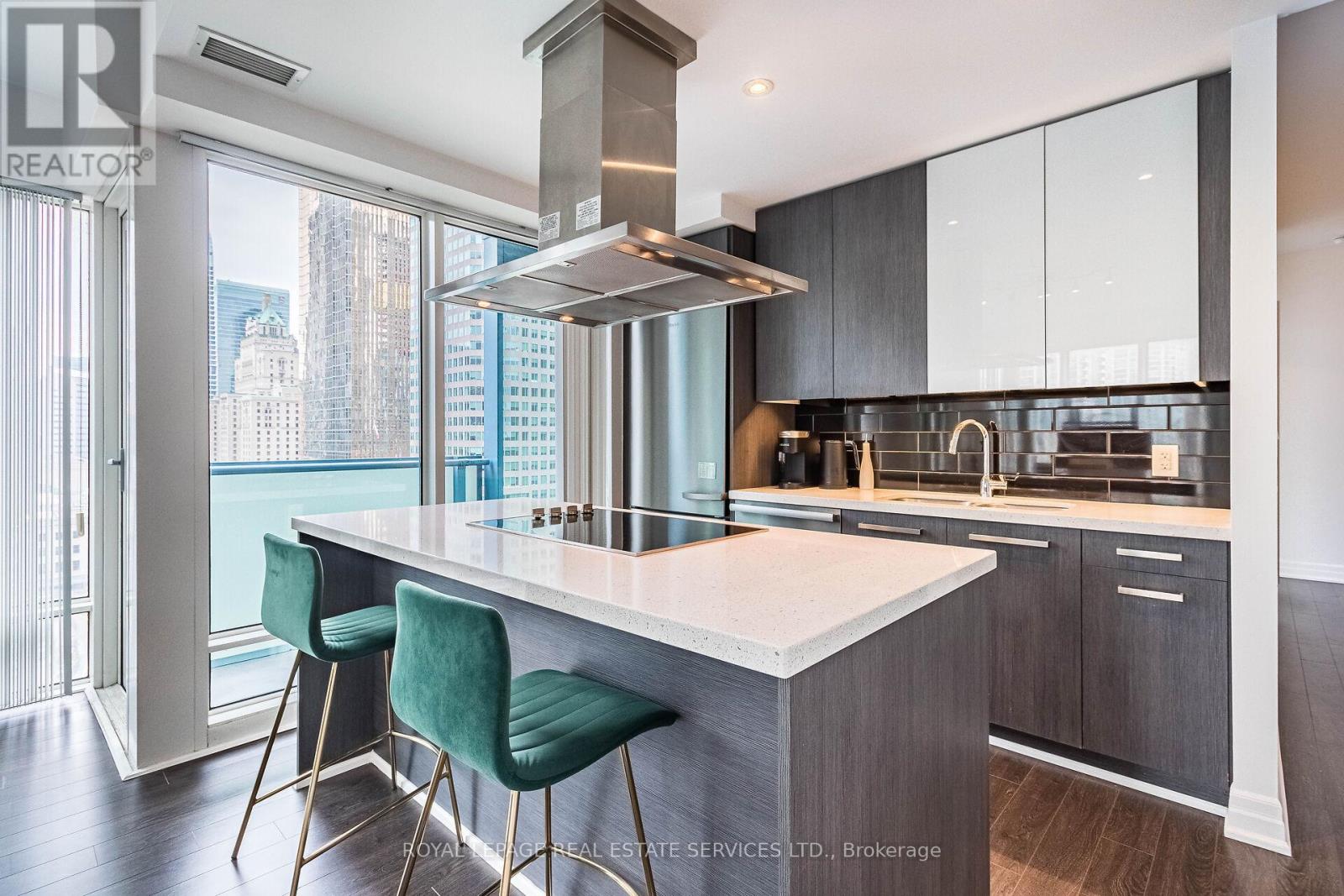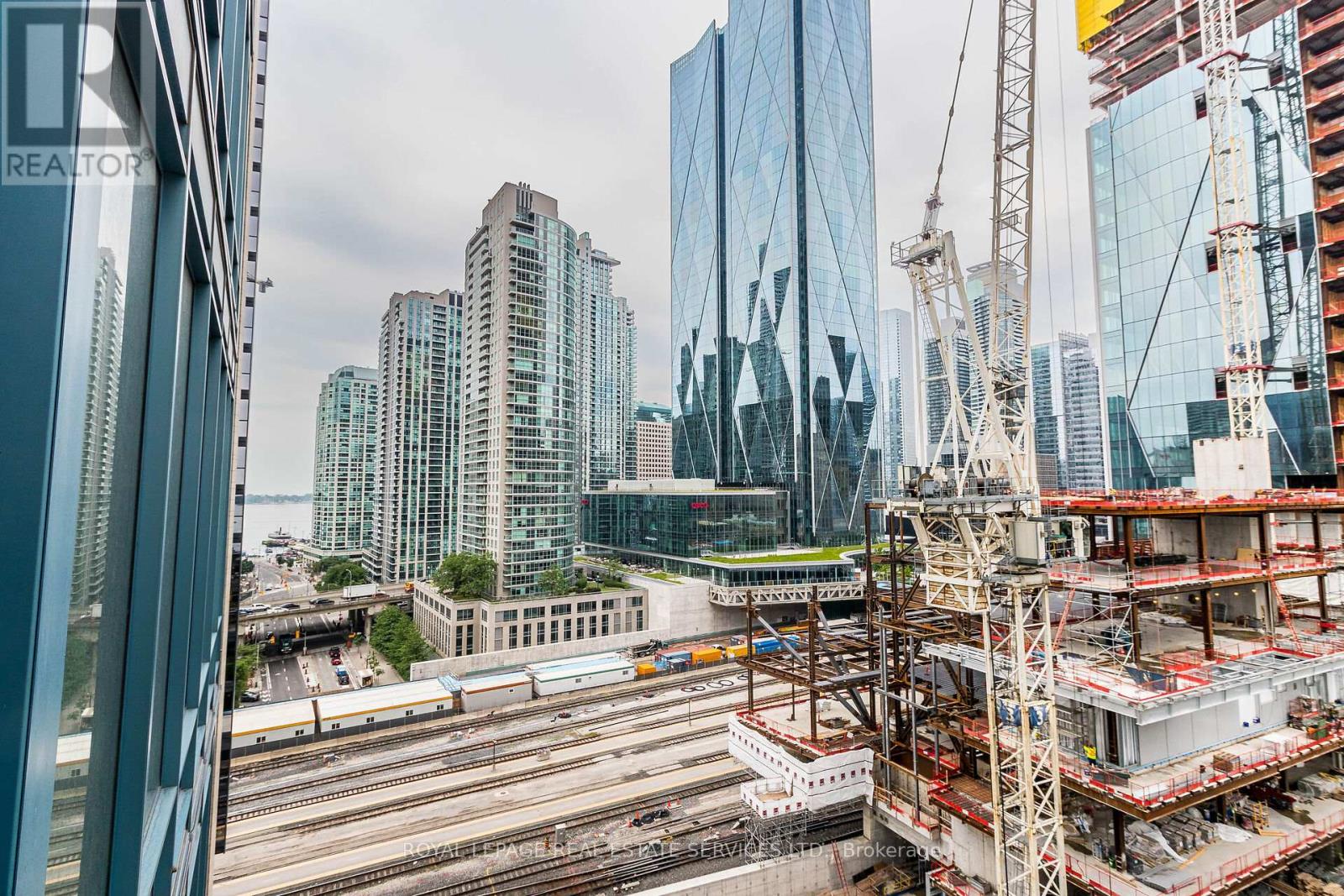1302 - 8 The Esplanade Toronto, Ontario M5E 0A6
$1,199,000Maintenance, Heat, Water, Insurance, Parking, Common Area Maintenance
$1,044.30 Monthly
Maintenance, Heat, Water, Insurance, Parking, Common Area Maintenance
$1,044.30 MonthlyWelcome to this 2+den condo suite at L Tower. Panoramic sw city views from this condo suite offering 1065sqft of living space. Split bedroom design gives privacy and the living space offers a functional layout. Open concept living/dining/kitchen. Kitchen is fully equipped with Miele appliances, quartz counters, ample cupboard space, built-in cook top and oven.The primary bedroom with a 4-piece ensuite bath, mirrored double closet and sw view. Second bedroom offers a west view and double closet. Large den/office space allows for a completely separate work space. Second bath with shower and updated fixtures. complimenting the suite is the front loading stacked washer and dryer and 1 owned parking spot. With a walk score of 99 everything you could possibly want in downtown living is right at your door: Minutes to Union, Scotia Bank Arena (Raptors/Leafs), walk to St. Lawrence Market, cafes, pubs, restaurants, shopping and more **** EXTRAS **** The amenities of this building are second to none: 24 concierge, indoor pool, gym, guest suite, indoor visitor parking, lounge and more. A pet friendly building!! (id:24801)
Property Details
| MLS® Number | C9354990 |
| Property Type | Single Family |
| Community Name | Waterfront Communities C8 |
| AmenitiesNearBy | Park, Place Of Worship, Public Transit |
| CommunityFeatures | Pet Restrictions |
| Features | Balcony, Carpet Free |
| ParkingSpaceTotal | 1 |
| PoolType | Indoor Pool |
Building
| BathroomTotal | 2 |
| BedroomsAboveGround | 2 |
| BedroomsBelowGround | 1 |
| BedroomsTotal | 3 |
| Amenities | Security/concierge, Exercise Centre, Recreation Centre, Visitor Parking |
| Appliances | Blinds, Cooktop, Dishwasher, Dryer, Microwave, Oven, Refrigerator, Washer |
| CoolingType | Central Air Conditioning |
| ExteriorFinish | Brick |
| FlooringType | Laminate, Tile |
| SizeInterior | 999.992 - 1198.9898 Sqft |
| Type | Apartment |
Parking
| Underground |
Land
| Acreage | No |
| LandAmenities | Park, Place Of Worship, Public Transit |
Rooms
| Level | Type | Length | Width | Dimensions |
|---|---|---|---|---|
| Flat | Bedroom | 3.6 m | 2.8 m | 3.6 m x 2.8 m |
| Flat | Den | 3.65 m | 2.85 m | 3.65 m x 2.85 m |
| Flat | Bathroom | Measurements not available | ||
| Flat | Kitchen | 3.38 m | 2.45 m | 3.38 m x 2.45 m |
| Flat | Dining Room | 6.15 m | 4.4 m | 6.15 m x 4.4 m |
| Flat | Living Room | Measurements not available | ||
| Flat | Primary Bedroom | 3 m | 2.9 m | 3 m x 2.9 m |
| Flat | Bathroom | Measurements not available |
Interested?
Contact us for more information
David Eisfeld
Salesperson
3031 Bloor St. W.
Toronto, Ontario M8X 1C5











































