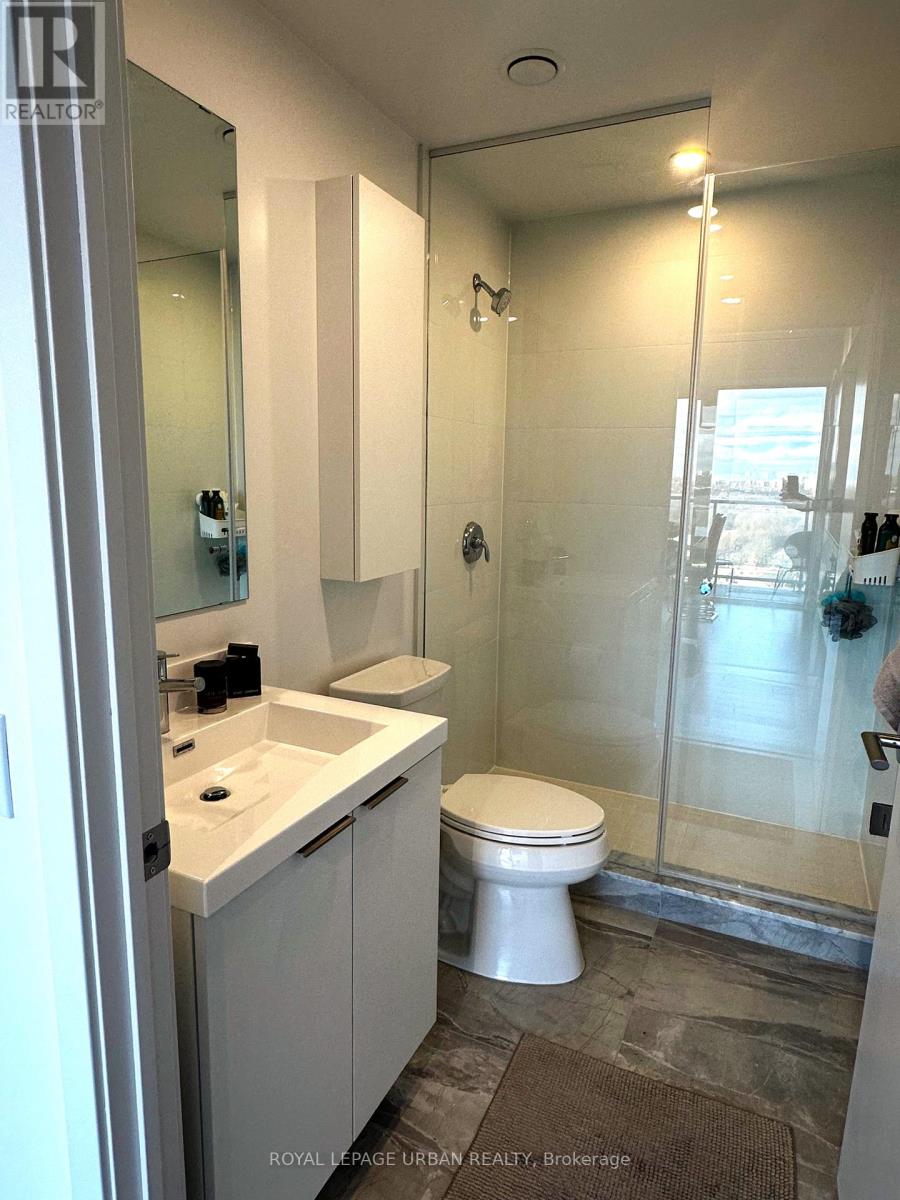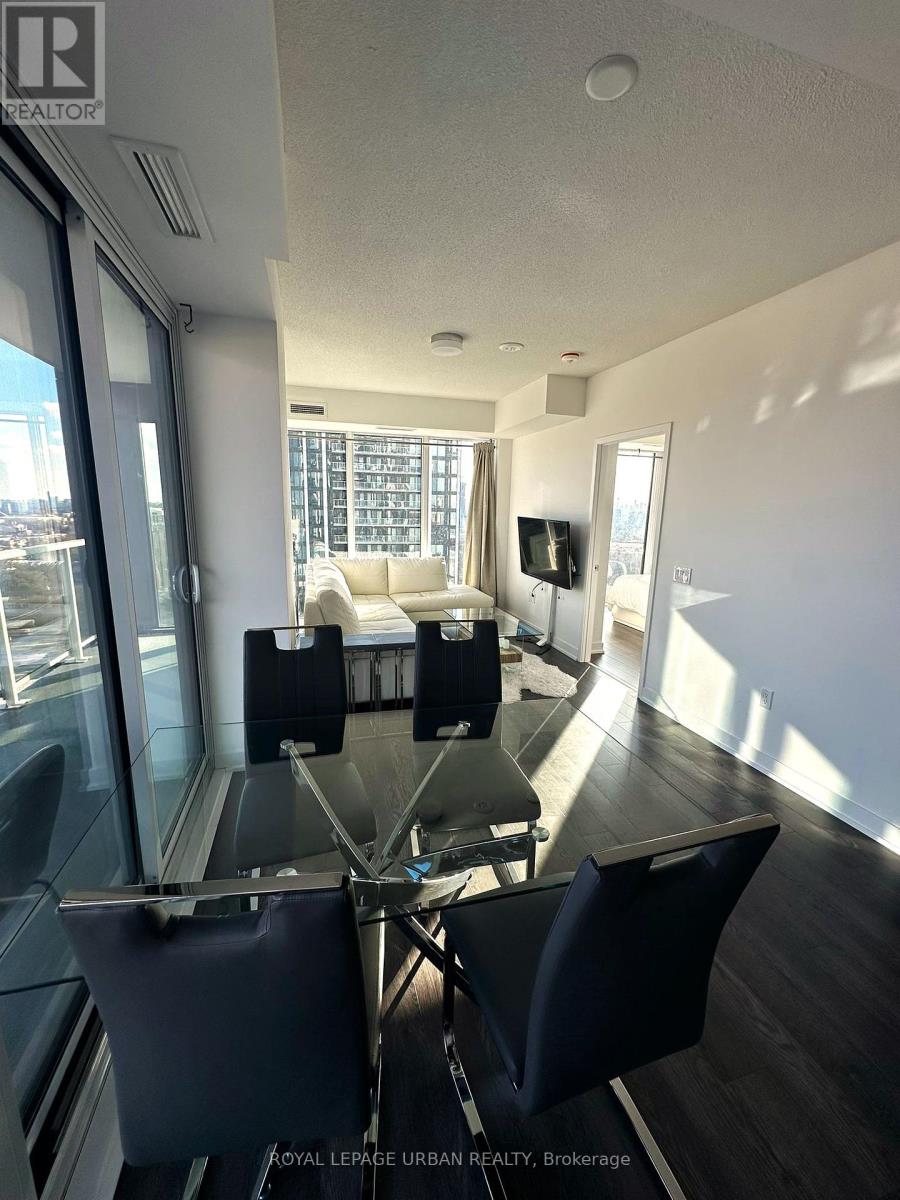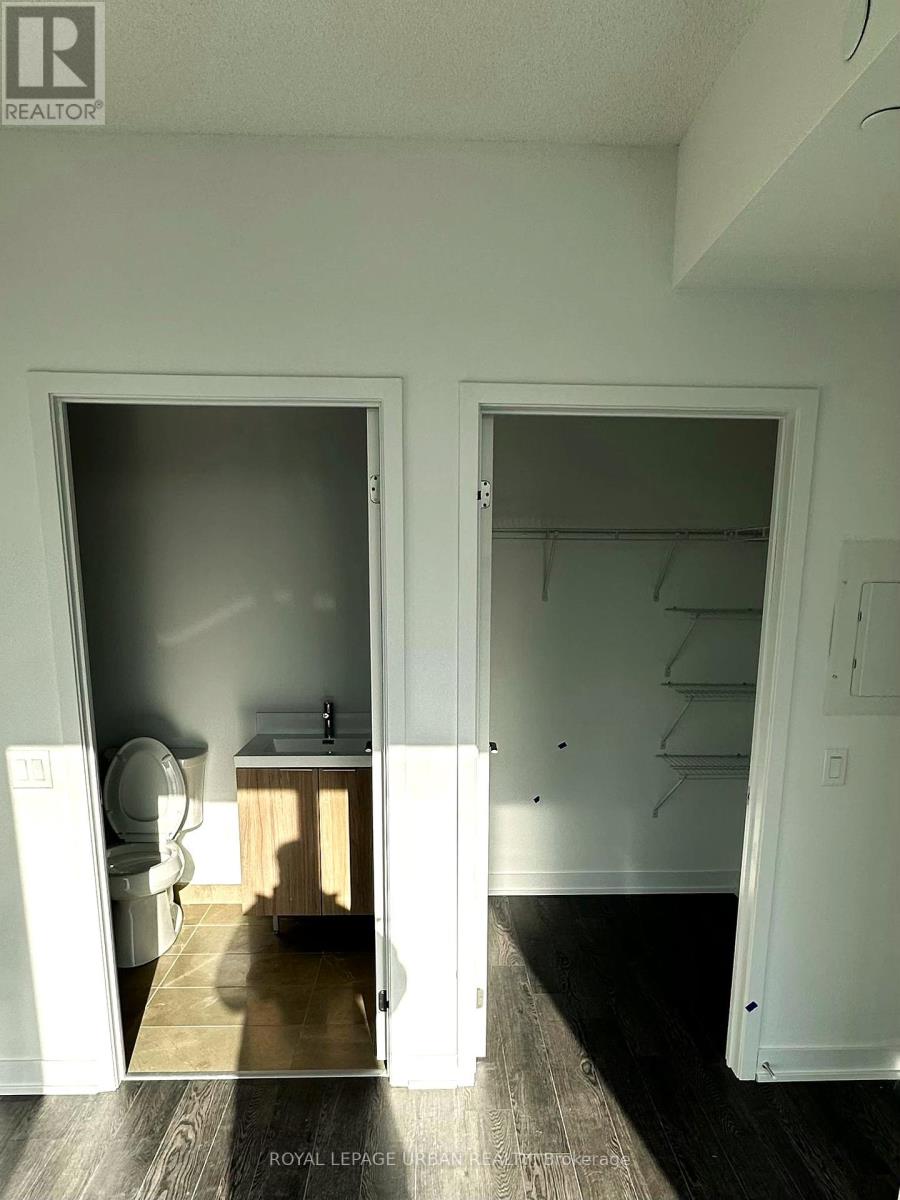1302 - 50 O'neill Road Toronto, Ontario M3C 0R1
$3,700 Monthly
Welcome to this modern, fully furnished corner-unit condo, designed with both style and comfort in mind. Featuring a perfect split 2-bedroom + den floor plan, this spacious suite boasts nearly 900 sq. ft. of thoughtfully designed living space. Floor-to-ceiling windows fill the home with natural light, while luxurious furnishings add a touch of elegance. Enjoy two generously sized bedrooms, two full bathrooms, and a sleek kitchen outfitted with top-of-the-line appliances. The highlight is the expansive South-facing balcony, offering stunning city views. Situated steps away from the Shops at Don Mills, this condo provides unparalleled access to shopping, dining, and entertainment. Residents can also enjoy world-class amenities, including a swimming pool, gym, and more. With parking and a locker included, this exceptional suite in an unbeatable location is not to be missed! **EXTRAS** All existing appliances and furniture, including fridge, stove, built-in microwave, built-in dishwasher, All electrical light fixtures and all window coverings. (id:24801)
Property Details
| MLS® Number | C11952725 |
| Property Type | Single Family |
| Community Name | Banbury-Don Mills |
| Community Features | Pets Not Allowed |
| Features | Balcony, In Suite Laundry |
| Parking Space Total | 1 |
Building
| Bathroom Total | 2 |
| Bedrooms Above Ground | 2 |
| Bedrooms Below Ground | 1 |
| Bedrooms Total | 3 |
| Amenities | Storage - Locker, Security/concierge |
| Appliances | Oven - Built-in, Range |
| Cooling Type | Central Air Conditioning |
| Exterior Finish | Concrete |
| Fire Protection | Security Guard, Security System, Smoke Detectors, Alarm System |
| Flooring Type | Laminate |
| Heating Fuel | Natural Gas |
| Heating Type | Forced Air |
| Size Interior | 800 - 899 Ft2 |
| Type | Apartment |
Parking
| Underground |
Land
| Acreage | No |
Rooms
| Level | Type | Length | Width | Dimensions |
|---|---|---|---|---|
| Flat | Living Room | 6.8 m | 3.8 m | 6.8 m x 3.8 m |
| Flat | Dining Room | 6.8 m | 3.8 m | 6.8 m x 3.8 m |
| Flat | Kitchen | 6.8 m | 3.8 m | 6.8 m x 3.8 m |
| Flat | Primary Bedroom | 3.14 m | 3.1 m | 3.14 m x 3.1 m |
| Flat | Bedroom 2 | 3.02 m | 2.87 m | 3.02 m x 2.87 m |
| Flat | Den | 2.14 m | 1.95 m | 2.14 m x 1.95 m |
Contact Us
Contact us for more information
Ramzi Assal
Salesperson
www.RamziAssalRealty.com
840 Pape Avenue
Toronto, Ontario M4K 3T6
(416) 461-9900
(416) 461-9270


















