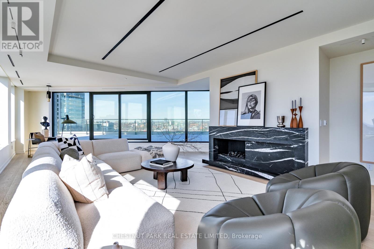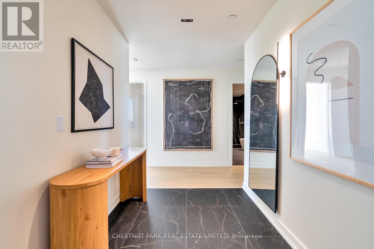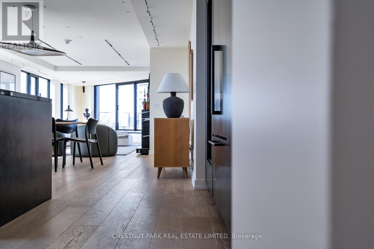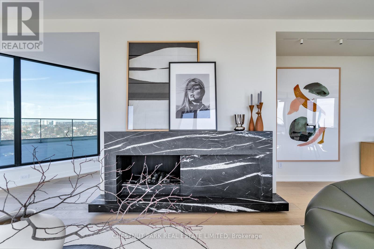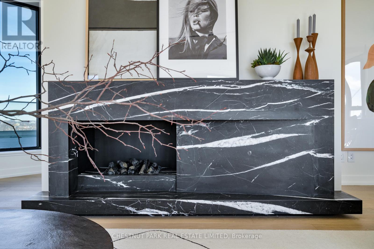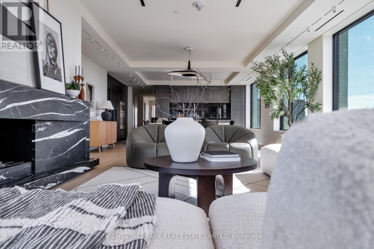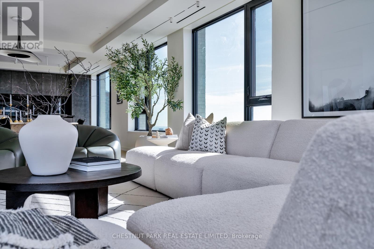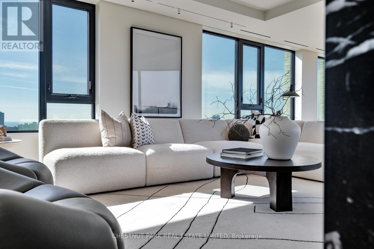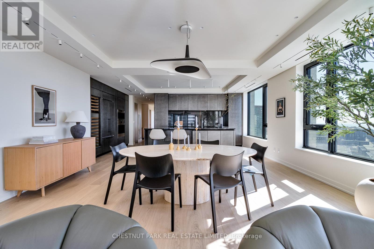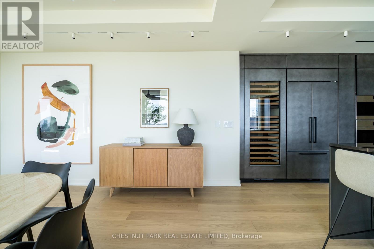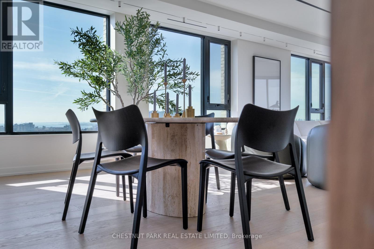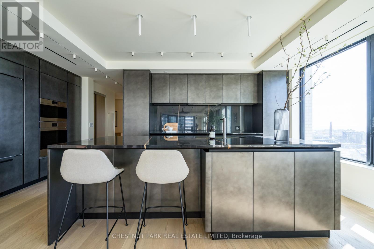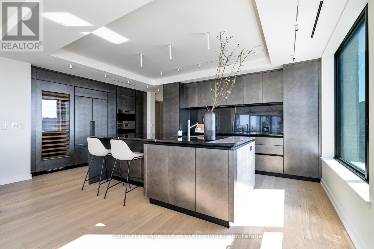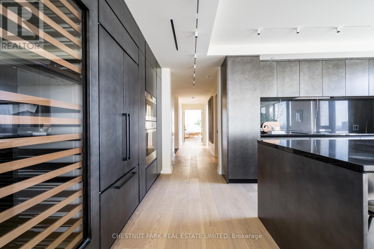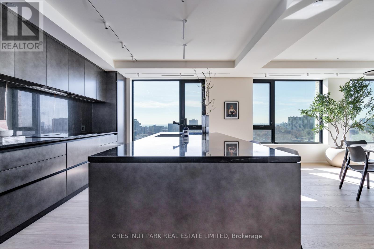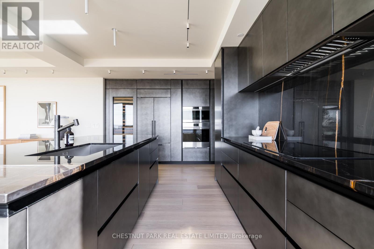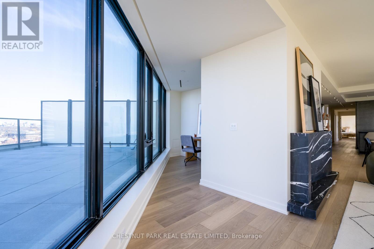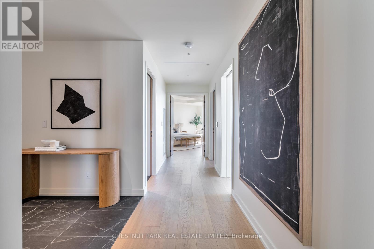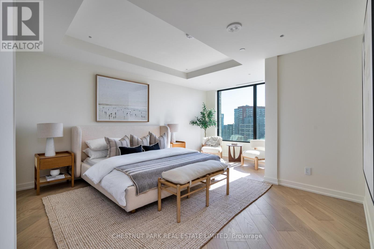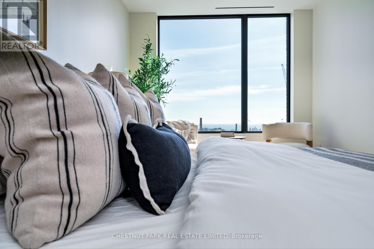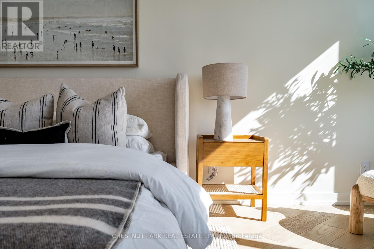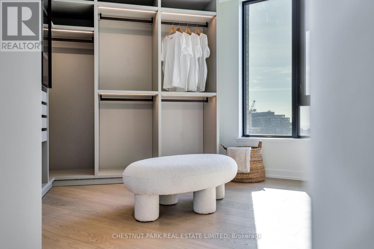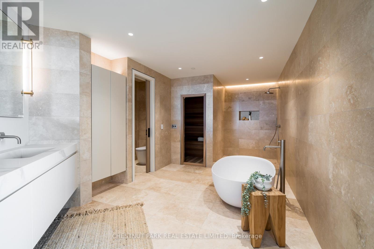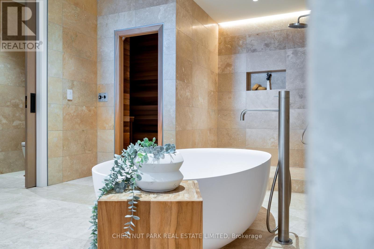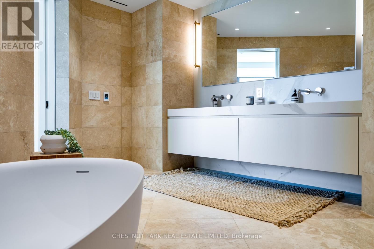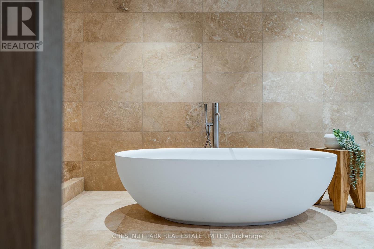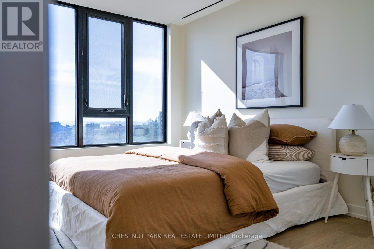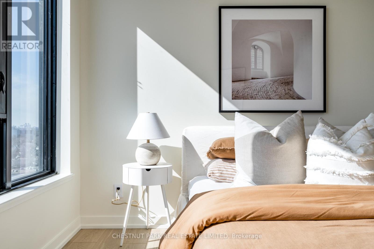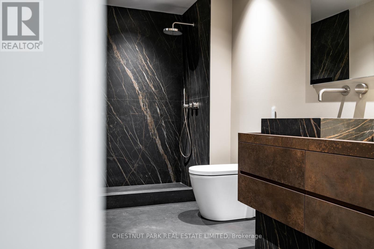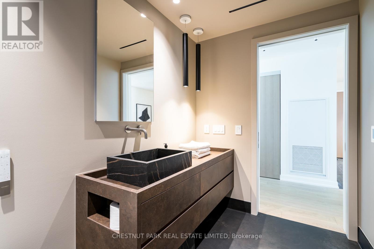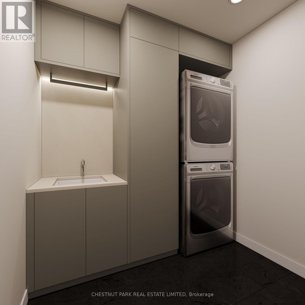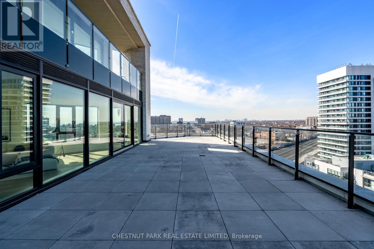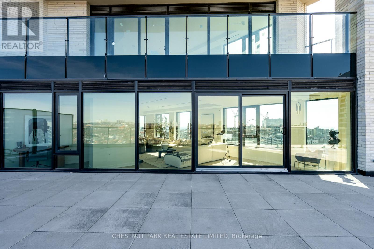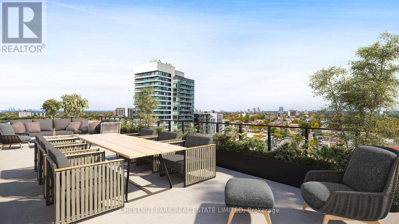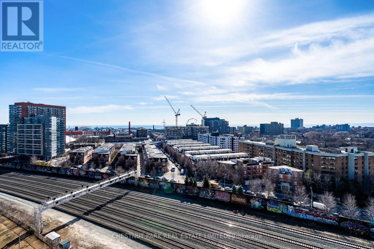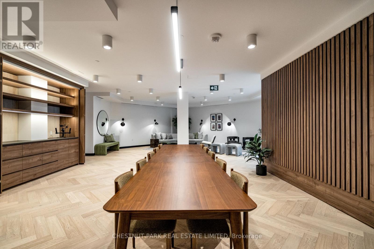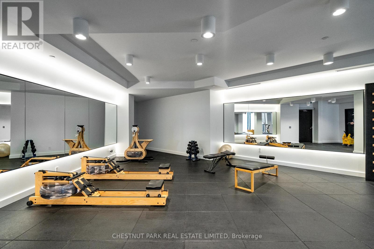#1302 -200 Sudbury St Toronto, Ontario M6J 3W6
$3,750,000Maintenance,
$2,513 Monthly
Maintenance,
$2,513 MonthlyLargest condo in Quadrangle Architects' new boutique ""1181 Queen"", Studio Marlowe has artfully combined 2.5 units to create a sublime light-filled suite of 2428sf of truly unique & luxurious indoor space, + 792sf terrace with spectacular views. Exceptionally appointed throughout: high ceilings; large principal rooms; European rift-cut wood floors; stone surfaces; architectural lighting &fixtures. Large Scavolini kitchen with oversized island, high-end appliances. Seamlessly integrated living spaces include an open kitchen, dining & living, den plus separate sleeping quarters include bespoke primary suite with 6-pc ensuite with sauna, large dressing room, guest bedroom with full bath. 3rd bedroom currently configured as dressing room. Baths, dressing-room & laundry cabinetry by Scavolini. Boffi plumbing fixtures throughout. Set back and above Queen & Gladstone's vibrant community to the north. Steps to transit, shopping, restaurants, The Ossington Strip, Trinity Bellwoods Park. **** EXTRAS **** 1 parking with EV charger, 2 lockers. Optimist fireplace with stone surround. Full Tarion Warranty. Maintenance Fee Includes Internet Service. Excellent amenities include full-time concierge, state-of-the-art gym, social spaces & more. (id:24801)
Property Details
| MLS® Number | C8276078 |
| Property Type | Single Family |
| Community Name | Little Portugal |
| Amenities Near By | Park, Place Of Worship, Public Transit |
| Community Features | Community Centre |
| Parking Space Total | 1 |
Building
| Bathroom Total | 2 |
| Bedrooms Above Ground | 2 |
| Bedrooms Below Ground | 1 |
| Bedrooms Total | 3 |
| Amenities | Storage - Locker, Security/concierge, Party Room, Visitor Parking, Exercise Centre |
| Cooling Type | Central Air Conditioning |
| Exterior Finish | Concrete |
| Fireplace Present | Yes |
| Heating Fuel | Natural Gas |
| Heating Type | Forced Air |
| Type | Apartment |
Land
| Acreage | No |
| Land Amenities | Park, Place Of Worship, Public Transit |
Rooms
| Level | Type | Length | Width | Dimensions |
|---|---|---|---|---|
| Main Level | Foyer | 4.81 m | 1.97 m | 4.81 m x 1.97 m |
| Main Level | Kitchen | 5.31 m | 2.97 m | 5.31 m x 2.97 m |
| Main Level | Dining Room | 12.88 m | 5.3 m | 12.88 m x 5.3 m |
| Main Level | Living Room | 12.88 m | 4.53 m | 12.88 m x 4.53 m |
| Main Level | Den | Measurements not available | ||
| Main Level | Bathroom | 1.94 m | 3.71 m | 1.94 m x 3.71 m |
| Main Level | Bedroom 2 | 3.17 m | 3.71 m | 3.17 m x 3.71 m |
| Main Level | Primary Bedroom | 5.35 m | 4.4 m | 5.35 m x 4.4 m |
| Main Level | Bathroom | 4.61 m | 2.66 m | 4.61 m x 2.66 m |
| Main Level | Bedroom 3 | -1 | ||
| Main Level | Laundry Room | 2.14 m | 1.58 m | 2.14 m x 1.58 m |
https://www.realtor.ca/real-estate/26809513/1302-200-sudbury-st-toronto-little-portugal
Interested?
Contact us for more information
Cathy Park
Salesperson
www.cathypark.com/
https://www.linkedin.com/in/cathy-park-35962183/

1300 Yonge St Ground Flr
Toronto, Ontario M4T 1X3
(416) 925-9191
(416) 925-3935
www.chestnutpark.com/


