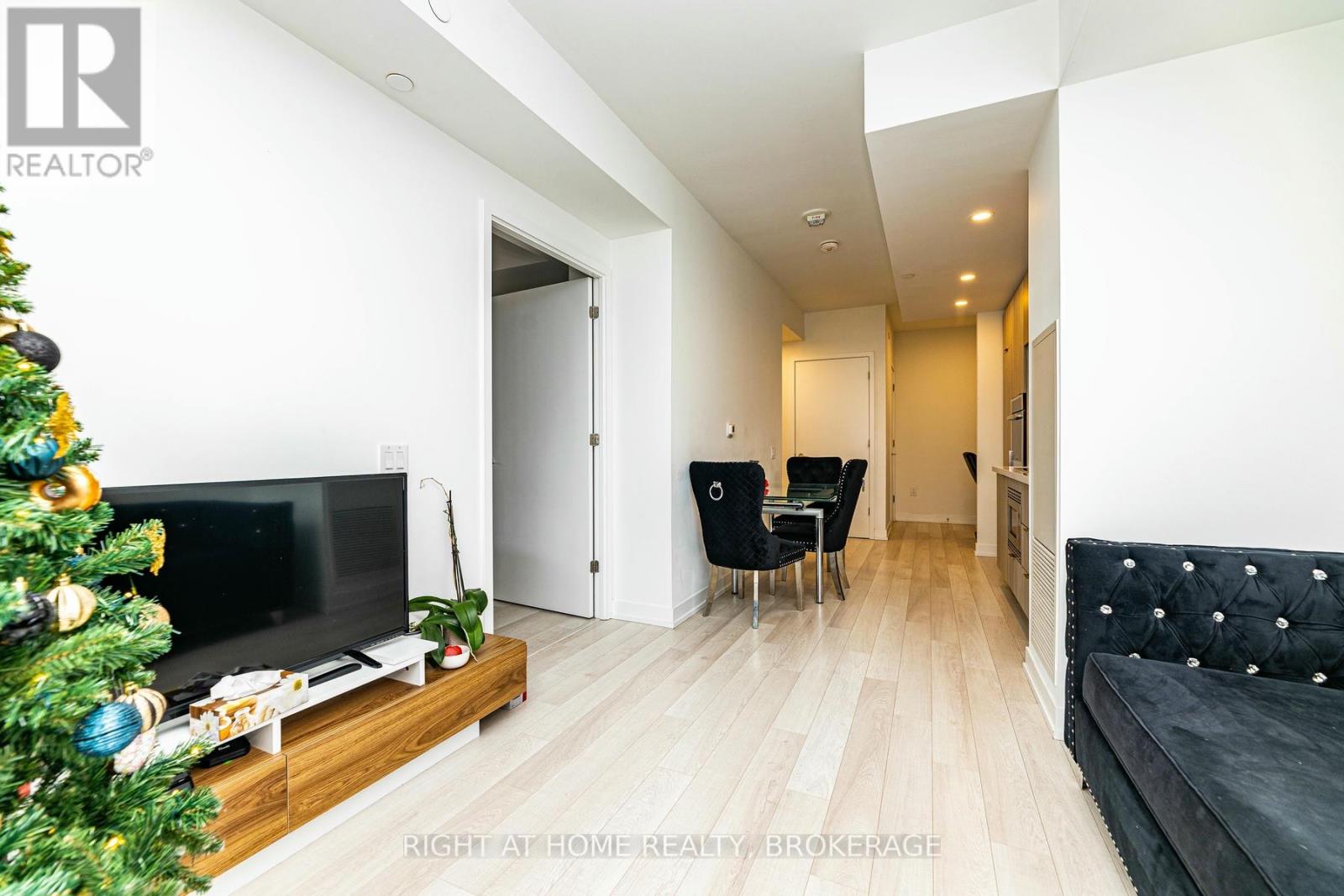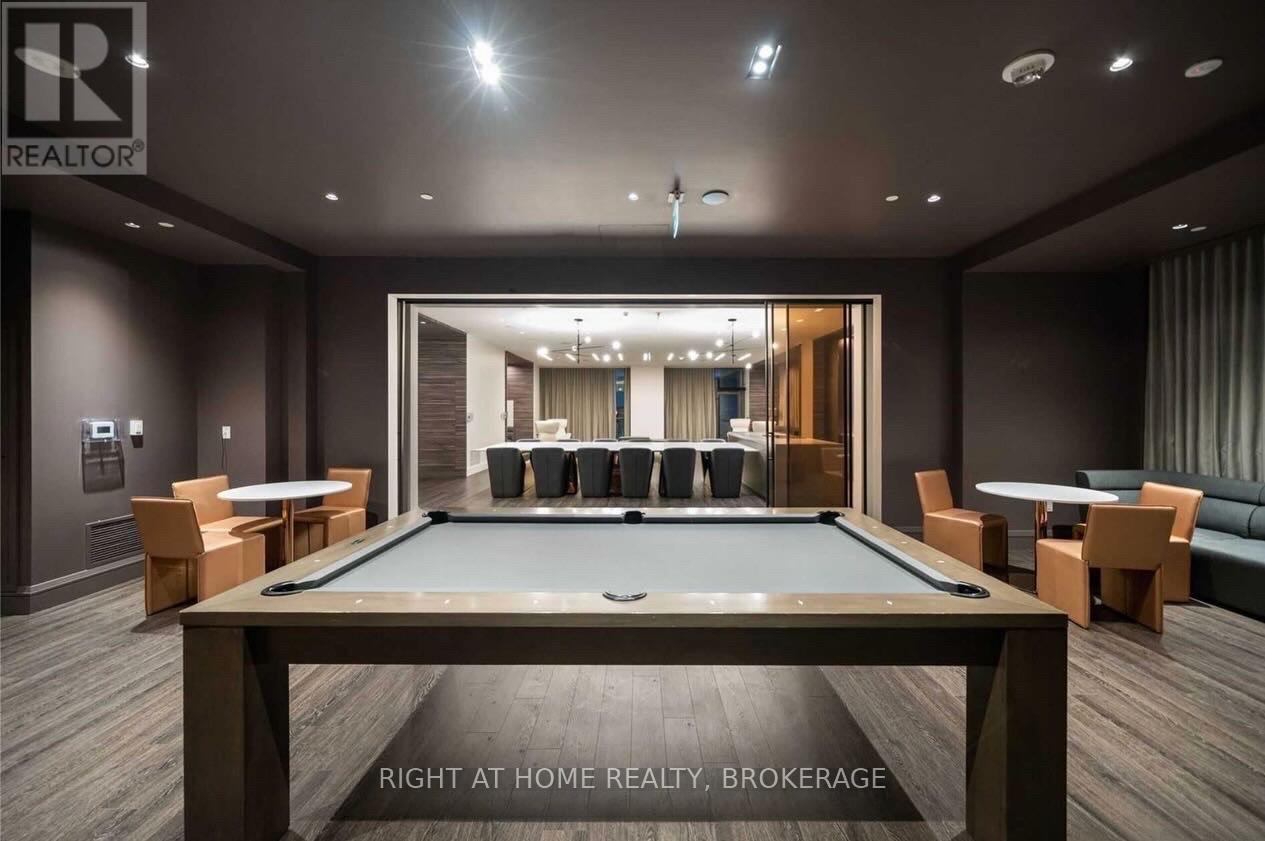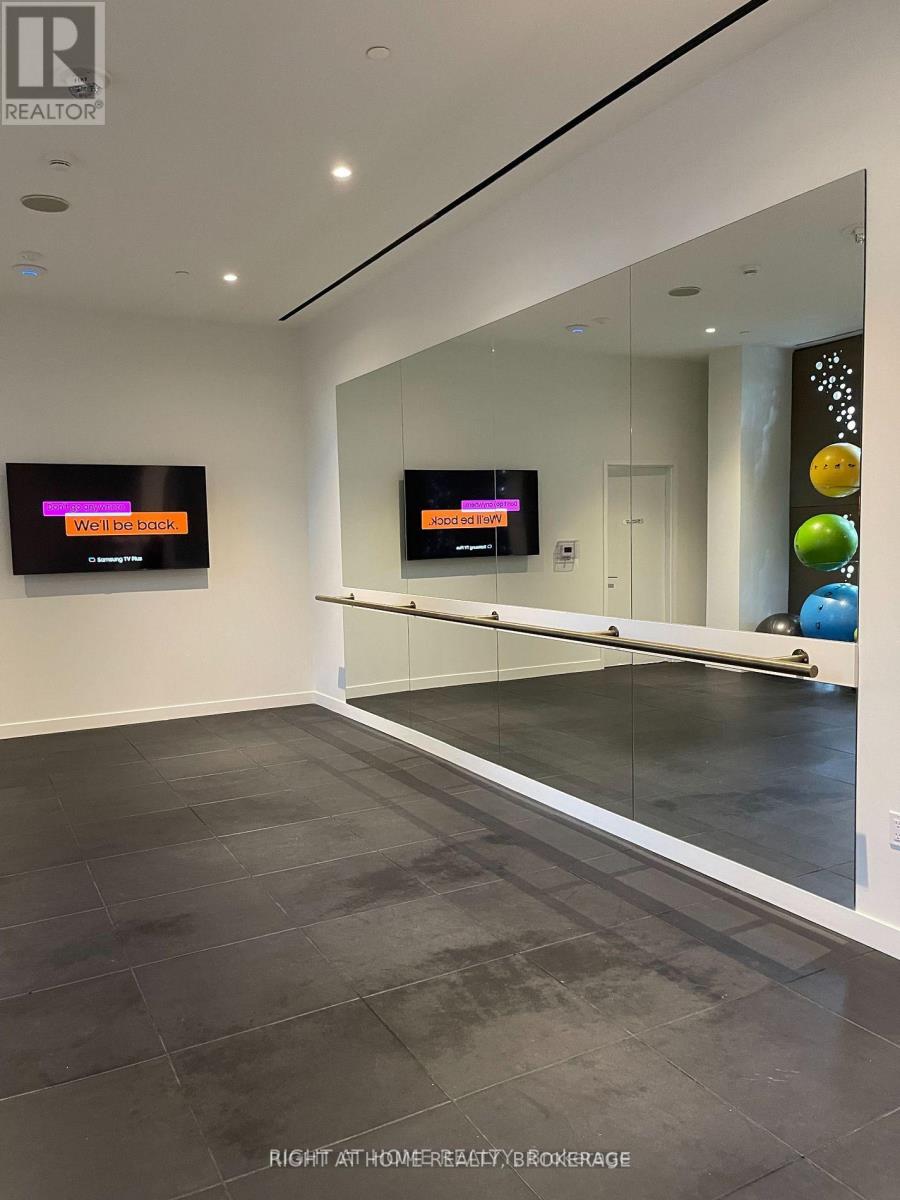1301 - 39 Roehampton Avenue Toronto, Ontario M4P 0G1
$599,995Maintenance, Common Area Maintenance, Insurance
$425 Monthly
Maintenance, Common Area Maintenance, Insurance
$425 MonthlyAccessible Unit! Experience Elegance and Luxury in this One Bedroom Plus Den and 2 Bathrooms ""E2 Condos"" Unit in Midtown Toronto's Most Coveted Yonge and Eglinton Neighborhood. With Soaring 9' Ceilings and Floor-to-Ceiling Windows, this Unit Floods the Space of Natural Light. The Kitchen Offers S/S Appliances, a Paneled Fridge and a Full Sized Paneled Dishwasher. Building Is Connected To Yonge/Eglinton TTC Subway & NEW Eglinton LRT Station & Eglinton Centre Through Underground! Just Like PATH System In Downtown. This condominium offers a wealth of luxurious amenities, including a 24-hour concierge, a fully-equipped gym, yoga room, pet spa, party room, outdoor theatre, BBQ patio, business center with Wi-Fi, game room, and an indoor kids' playground. Located in the heart of Midtown, just steps from top-rated restaurants, shopping centers, grocery stores, and all the conveniences this vibrant neighborhood has to offer! Boasting an impressive Walk Score of 98 out of 100, This location is a Walkers Paradise so daily errands do not require a car. **** EXTRAS **** Accessible Unit! With 2 fully accessible washrooms. Perfect for landlords who want flexibility with rental rates not being capped. (id:24801)
Property Details
| MLS® Number | C11911254 |
| Property Type | Single Family |
| Community Name | Mount Pleasant West |
| AmenitiesNearBy | Schools, Public Transit, Place Of Worship, Park, Hospital |
| CommunityFeatures | Pet Restrictions, Community Centre |
| Features | Wheelchair Access, Balcony, In Suite Laundry |
Building
| BathroomTotal | 2 |
| BedroomsAboveGround | 1 |
| BedroomsBelowGround | 1 |
| BedroomsTotal | 2 |
| Amenities | Recreation Centre, Party Room, Visitor Parking, Security/concierge |
| Appliances | Cooktop, Dishwasher, Dryer, Microwave, Oven, Range, Refrigerator, Washer |
| CoolingType | Central Air Conditioning |
| ExteriorFinish | Concrete |
| FlooringType | Laminate, Tile |
| HalfBathTotal | 1 |
| HeatingFuel | Natural Gas |
| HeatingType | Forced Air |
| SizeInterior | 599.9954 - 698.9943 Sqft |
| Type | Apartment |
Land
| Acreage | No |
| LandAmenities | Schools, Public Transit, Place Of Worship, Park, Hospital |
| ZoningDescription | R2z4 |
Rooms
| Level | Type | Length | Width | Dimensions |
|---|---|---|---|---|
| Main Level | Living Room | 3.17 m | 2.74 m | 3.17 m x 2.74 m |
| Main Level | Dining Room | 3.78 m | 2 m | 3.78 m x 2 m |
| Main Level | Kitchen | 3.78 m | 2 m | 3.78 m x 2 m |
| Main Level | Primary Bedroom | 3.41 m | 2.8 m | 3.41 m x 2.8 m |
| Main Level | Den | 2.19 m | 1.8 m | 2.19 m x 1.8 m |
| Main Level | Bathroom | 1.52 m | 1.52 m | 1.52 m x 1.52 m |
| Main Level | Laundry Room | Measurements not available |
Interested?
Contact us for more information
Nick Pavlov
Salesperson
Inna Balandina
Broker































