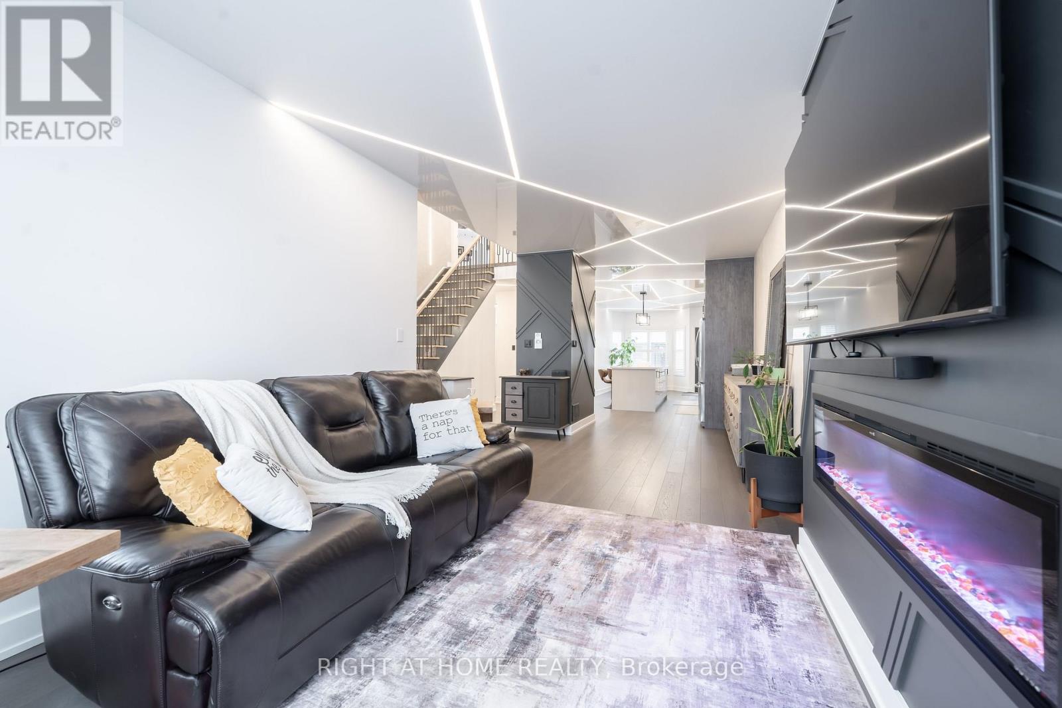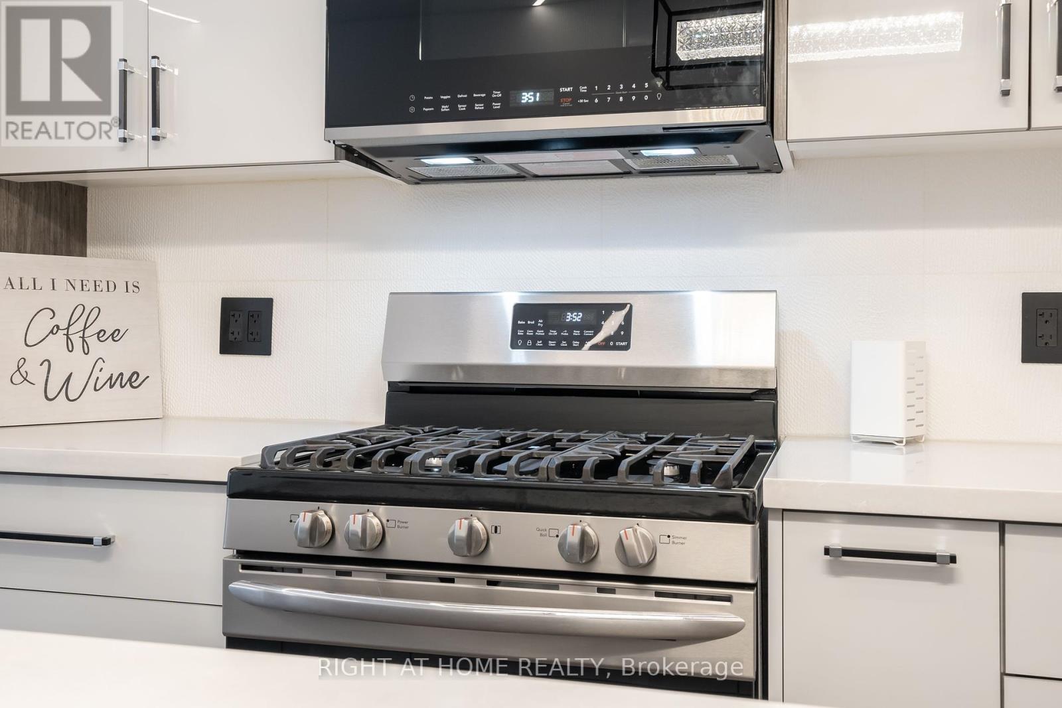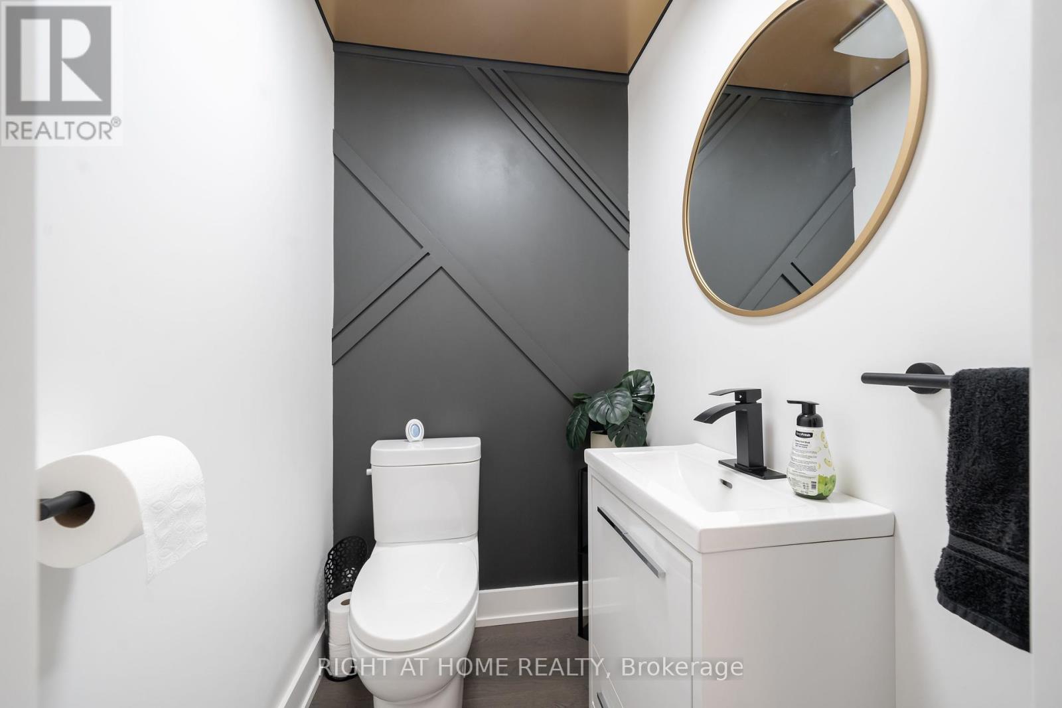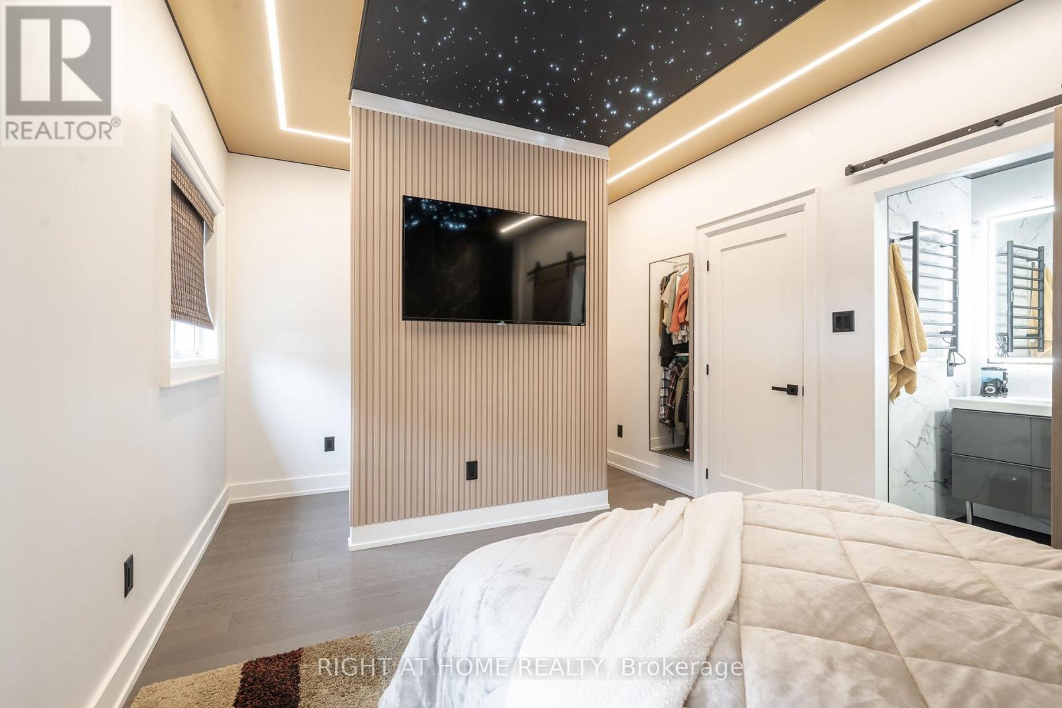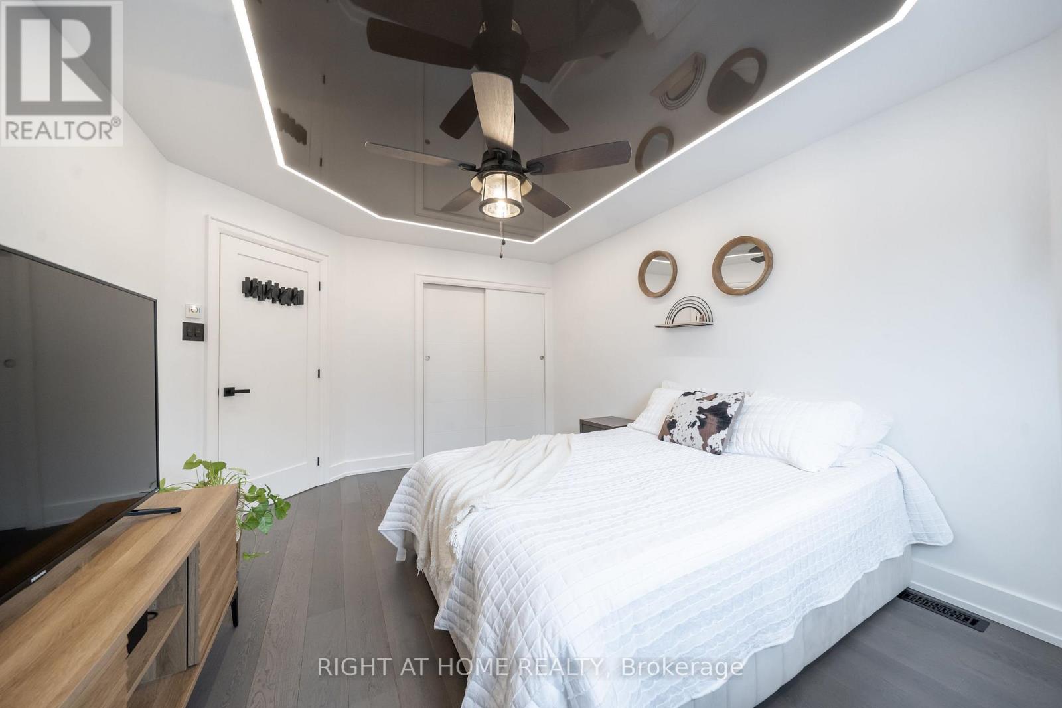130 Sail Crescent Vaughan, Ontario L6A 2Z1
$1,199,888
Prepare to be WOWED! This stunning 3+2 bedroom detached home has been meticulously renovated from top to bottom, combining modern elegance with unbeatable functionality! Nestled in a sought-after neighbourhood, this is a true showstopper that blends sophisticated design with everyday convenience plus, a separate entrance 2-bedroom basement apartment offers endless possibilities for extra income or multi generational living. From the moment you enter, you'll be captivated by the grand foyer with soaring 17ft ceilings. Sleek hardwood floors flow seamlessly throughout the main & second levels, while custom-designed ceilings with modern lighting elevate the space, creating a sense of elegance. The airy, refined atmosphere makes this home feel both inviting and sophisticated from the moment you enter! The heart of the home is the chefs kitchen, where custom-built cabinetry, sleek stainless steel appliances, and a gas stove combine to create a culinary dream. A large centre island is a showpiece, perfect for gathering, meal prepping, or just sipping your morning coffee. Whether you're an aspiring home chef or love to entertain, this kitchen delivers on every level. Living/family area is beautifully designed with accent walls. Main floor primary bedroom with ensuite & his/hers walk-in closets. Upstairs, 2 spacious bedrooms, one with a walk-in closet, + a laundry room. The basement apartment is a true gem, offering separate entry, 2 bright and spacious bedrooms, and a stylish kitchen and living area of its own; this private suite ensures your home works for you in every way. New garage door! The extended driveway provides ample parking space. This home isn't just a place to live-its a lifestyle. Located close to top-rated schools, parks, shopping and dining, this home is as convenient as it is stunning. Don't miss your chance to own this one-of-a-kind, fully renovated masterpiece where luxury meets practicality and every detail has been thoughtfully designed to impress!!! **** EXTRAS **** s/s gas stove, s/s fridge, s/s dishwasher, s/s over range microwave, washer & dryer. Appliances in the basement: electric stove, fridge, range hood. (id:24801)
Open House
This property has open houses!
1:00 pm
Ends at:4:00 pm
1:00 pm
Ends at:4:00 pm
Property Details
| MLS® Number | N11947246 |
| Property Type | Single Family |
| Community Name | Vellore Village |
| Equipment Type | Water Heater - Tankless |
| Features | Carpet Free |
| Parking Space Total | 5 |
| Rental Equipment Type | Water Heater - Tankless |
| Structure | Shed |
Building
| Bathroom Total | 4 |
| Bedrooms Above Ground | 3 |
| Bedrooms Below Ground | 2 |
| Bedrooms Total | 5 |
| Amenities | Fireplace(s) |
| Basement Development | Finished |
| Basement Features | Apartment In Basement |
| Basement Type | N/a (finished) |
| Construction Style Attachment | Detached |
| Cooling Type | Central Air Conditioning |
| Exterior Finish | Brick |
| Fireplace Present | Yes |
| Fireplace Total | 1 |
| Flooring Type | Hardwood, Tile |
| Foundation Type | Concrete |
| Half Bath Total | 1 |
| Heating Fuel | Natural Gas |
| Heating Type | Forced Air |
| Stories Total | 2 |
| Type | House |
| Utility Water | Municipal Water |
Parking
| Garage |
Land
| Acreage | No |
| Sewer | Sanitary Sewer |
| Size Depth | 83 Ft ,1 In |
| Size Frontage | 36 Ft ,3 In |
| Size Irregular | 36.31 X 83.13 Ft |
| Size Total Text | 36.31 X 83.13 Ft |
Rooms
| Level | Type | Length | Width | Dimensions |
|---|---|---|---|---|
| Second Level | Bedroom 2 | 4.66 m | 3.44 m | 4.66 m x 3.44 m |
| Second Level | Bedroom 3 | 4.53 m | 3.44 m | 4.53 m x 3.44 m |
| Basement | Bedroom 2 | 3.69 m | 3.4 m | 3.69 m x 3.4 m |
| Basement | Kitchen | 5.71 m | 2.02 m | 5.71 m x 2.02 m |
| Basement | Bedroom 2 | 4.62 m | 3.72 m | 4.62 m x 3.72 m |
| Basement | Bedroom | 3.58 m | 3.2 m | 3.58 m x 3.2 m |
| Main Level | Kitchen | 7.47 m | 3.39 m | 7.47 m x 3.39 m |
| Main Level | Eating Area | 4.47 m | 3.39 m | 4.47 m x 3.39 m |
| Main Level | Dining Room | 7.67 m | 2.37 m | 7.67 m x 2.37 m |
| Main Level | Family Room | 7.67 m | 2.37 m | 7.67 m x 2.37 m |
| Main Level | Primary Bedroom | 5.05 m | 3.35 m | 5.05 m x 3.35 m |
Utilities
| Cable | Available |
| Sewer | Installed |
Contact Us
Contact us for more information
Oleg Snihur
Salesperson
(647) 825-7070
www.snihurhomes.com/
www.facebook.com/snihurhomes/
ca.linkedin.com/in/oleg-snihur-b1872872
16850 Yonge Street #6b
Newmarket, Ontario L3Y 0A3
(905) 953-0550




